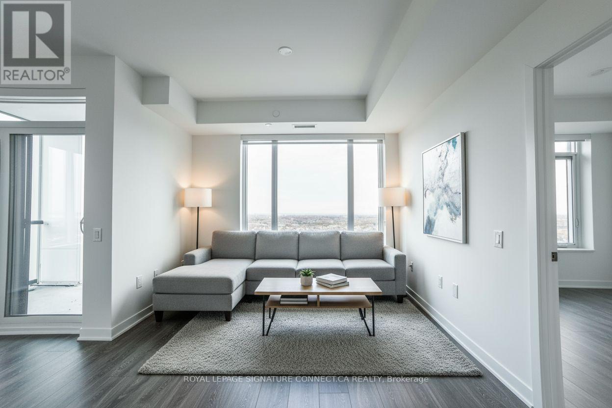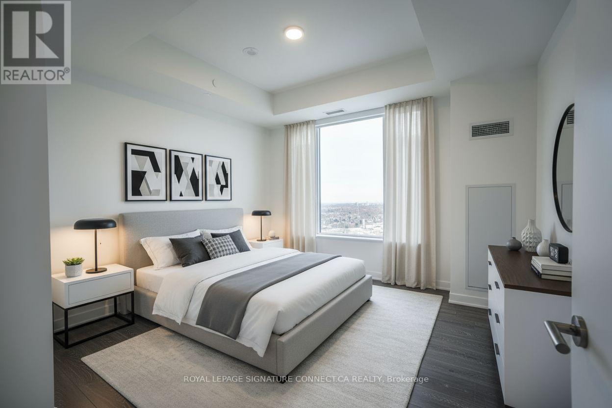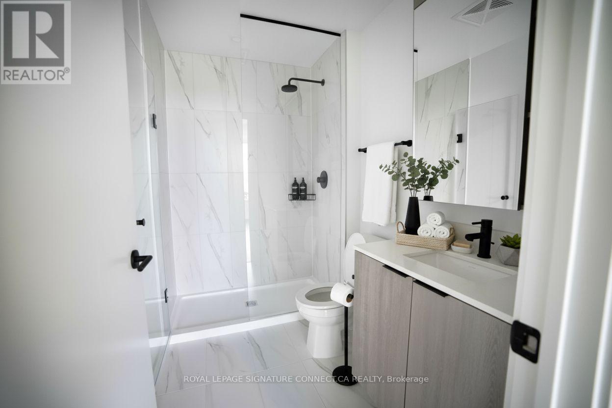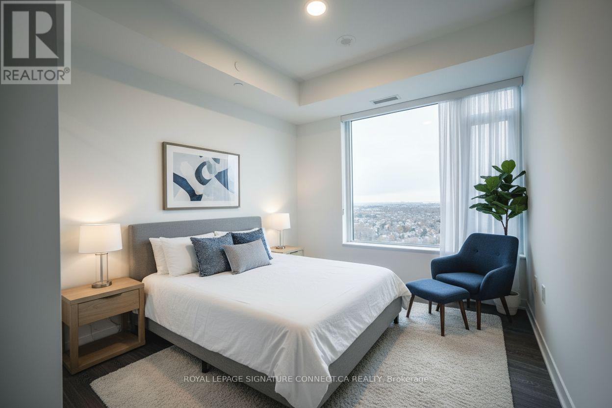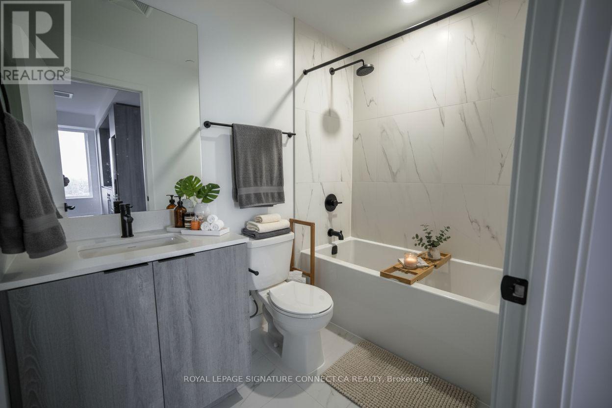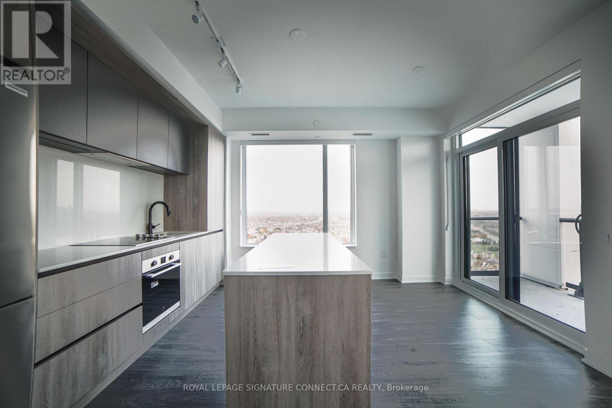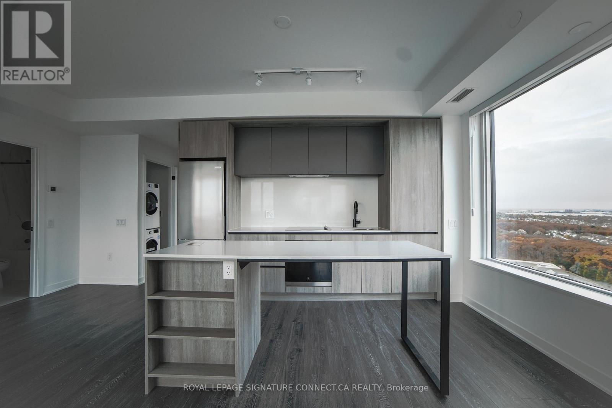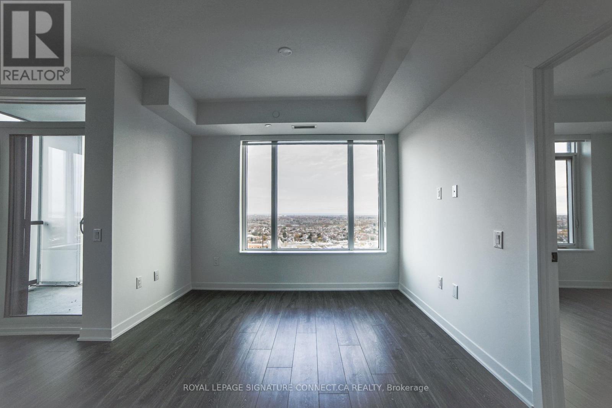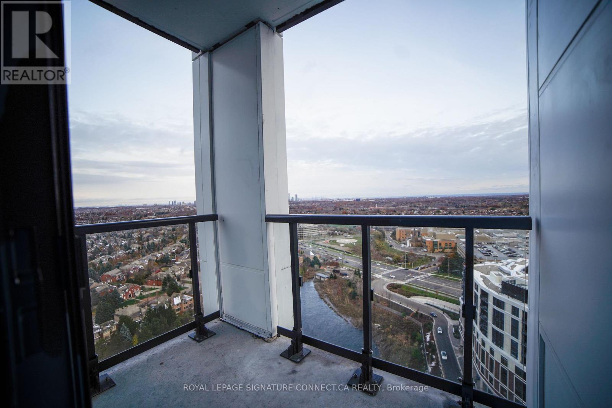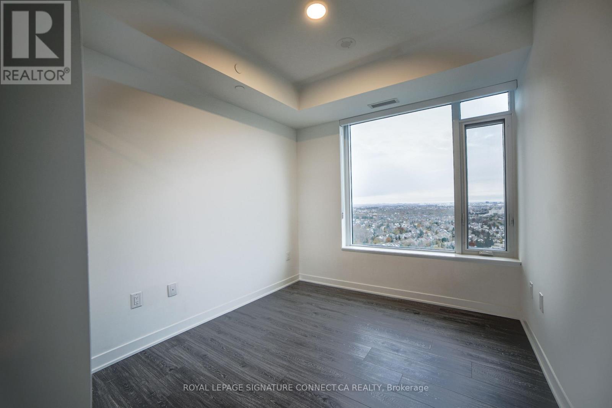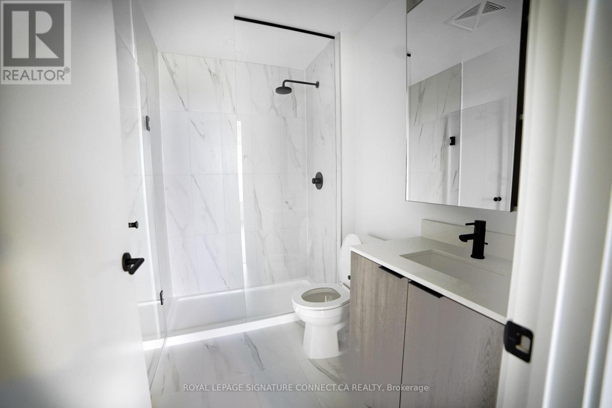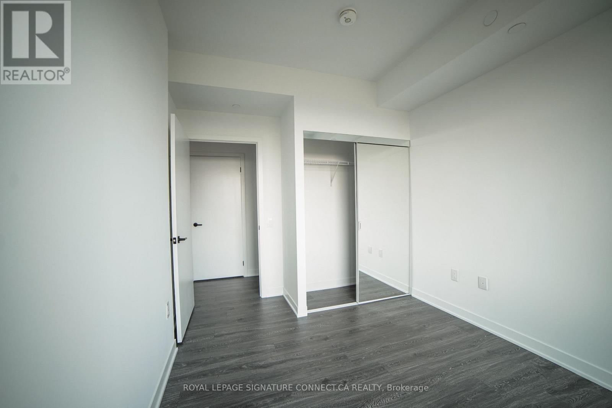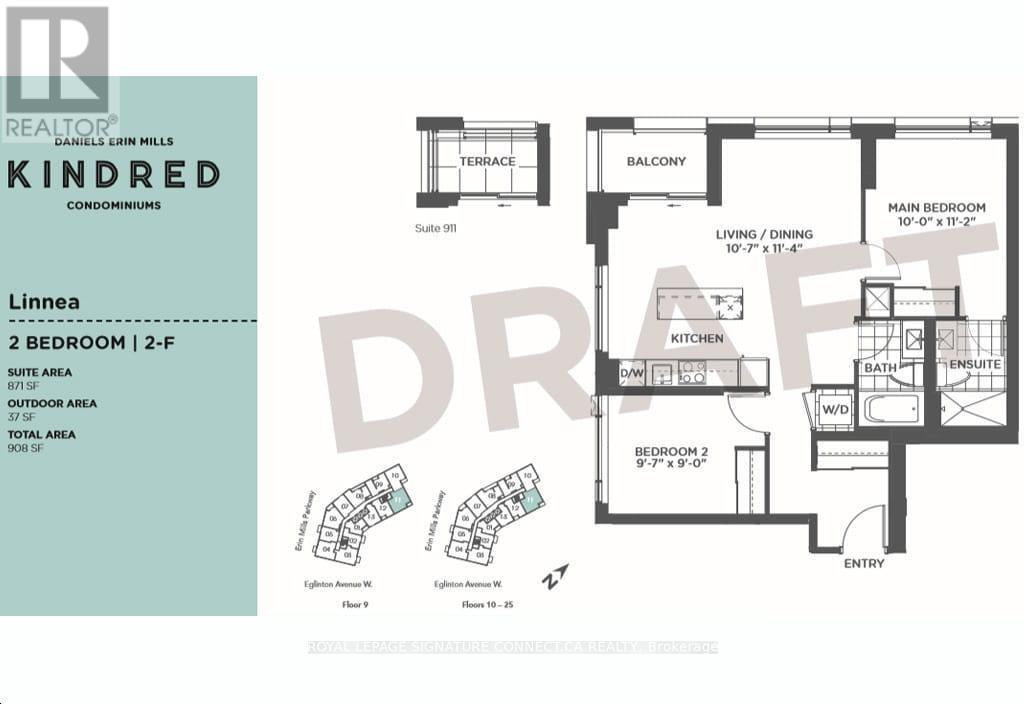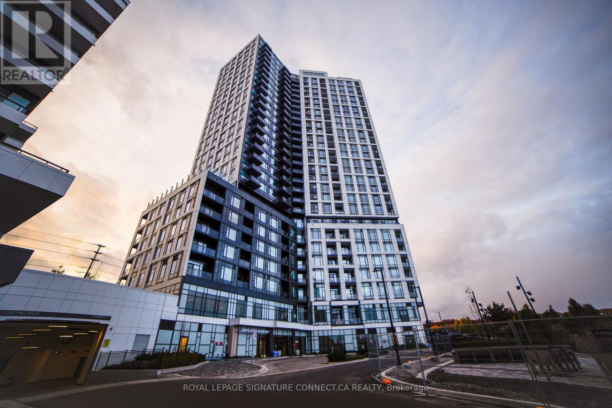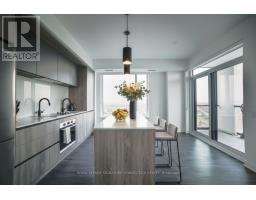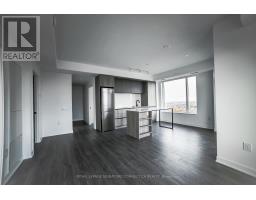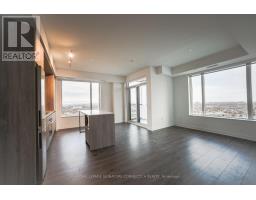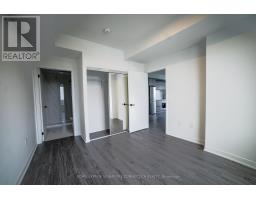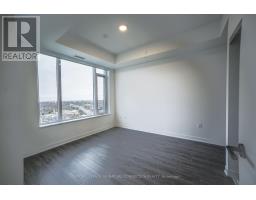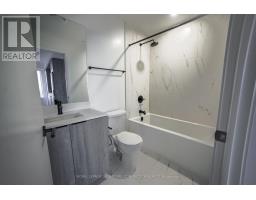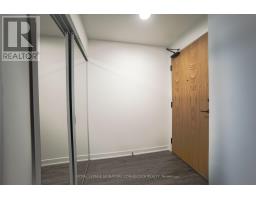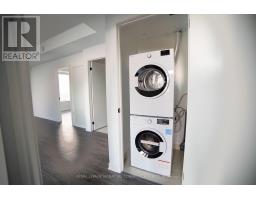2211 - 2495 Eglinton Avenue Mississauga, Ontario L5M 2V8
$2,900 Monthly
Stunning, brand-new 2-bedroom, 2-bath corner suite featuring TWO underground parking spots (with EV charging capability) plus a locker! Offering almost 900 sq. ft. of bright, modern living space, this home is framed by floor-to-ceiling windows and includes a 37 sq. ft. balcony with sweeping Mississauga city views. The highly functional split-bedroom layout provides excellent privacy and is elevated by premium finishes throughout: contemporary bathrooms, a quartz kitchen with a centre island, soft-close cabinetry, and custom-installed blinds. Bell high-speed internet is included, ensuring a seamless move-in experience. Located in one of Mississauga's most desirable and well-connected communities, you'll enjoy close proximity to top-rated schools, parks, Credit Valley Hospital, Erin Mills Town Centre, and convenient access to Highways 403, 407, and the QEW. Future building amenities will include a state-of-the-art fitness centre, an elegant party and social lounge, an outdoor terrace, and 24-hour concierge service for added comfort and convenience. (id:50886)
Property Details
| MLS® Number | W12547186 |
| Property Type | Single Family |
| Community Name | Central Erin Mills |
| Amenities Near By | Hospital, Park, Public Transit, Schools |
| Communication Type | High Speed Internet |
| Community Features | Pets Allowed With Restrictions |
| Features | Balcony, Carpet Free, In Suite Laundry |
| Parking Space Total | 2 |
| View Type | View |
Building
| Bathroom Total | 2 |
| Bedrooms Above Ground | 2 |
| Bedrooms Total | 2 |
| Amenities | Security/concierge, Exercise Centre, Party Room, Visitor Parking, Storage - Locker |
| Appliances | Oven - Built-in |
| Basement Type | None |
| Cooling Type | Central Air Conditioning |
| Exterior Finish | Concrete |
| Fire Protection | Security Guard, Security System, Smoke Detectors |
| Heating Fuel | Natural Gas |
| Heating Type | Forced Air |
| Size Interior | 800 - 899 Ft2 |
| Type | Apartment |
Parking
| Underground | |
| Garage |
Land
| Acreage | No |
| Land Amenities | Hospital, Park, Public Transit, Schools |
| Surface Water | River/stream |
Rooms
| Level | Type | Length | Width | Dimensions |
|---|---|---|---|---|
| Flat | Kitchen | 3.23 m | 3.5 m | 3.23 m x 3.5 m |
| Flat | Dining Room | 3.23 m | 3.5 m | 3.23 m x 3.5 m |
| Flat | Living Room | 3.23 m | 3.5 m | 3.23 m x 3.5 m |
| Flat | Bedroom | 3.05 m | 3.4 m | 3.05 m x 3.4 m |
| Flat | Bedroom 2 | 2.92 m | 2.74 m | 2.92 m x 2.74 m |
Contact Us
Contact us for more information
Megan Stang
Salesperson
495 Wellington St W #100
Toronto, Ontario M5V 1E9
(416) 205-0355
(416) 572-1017


