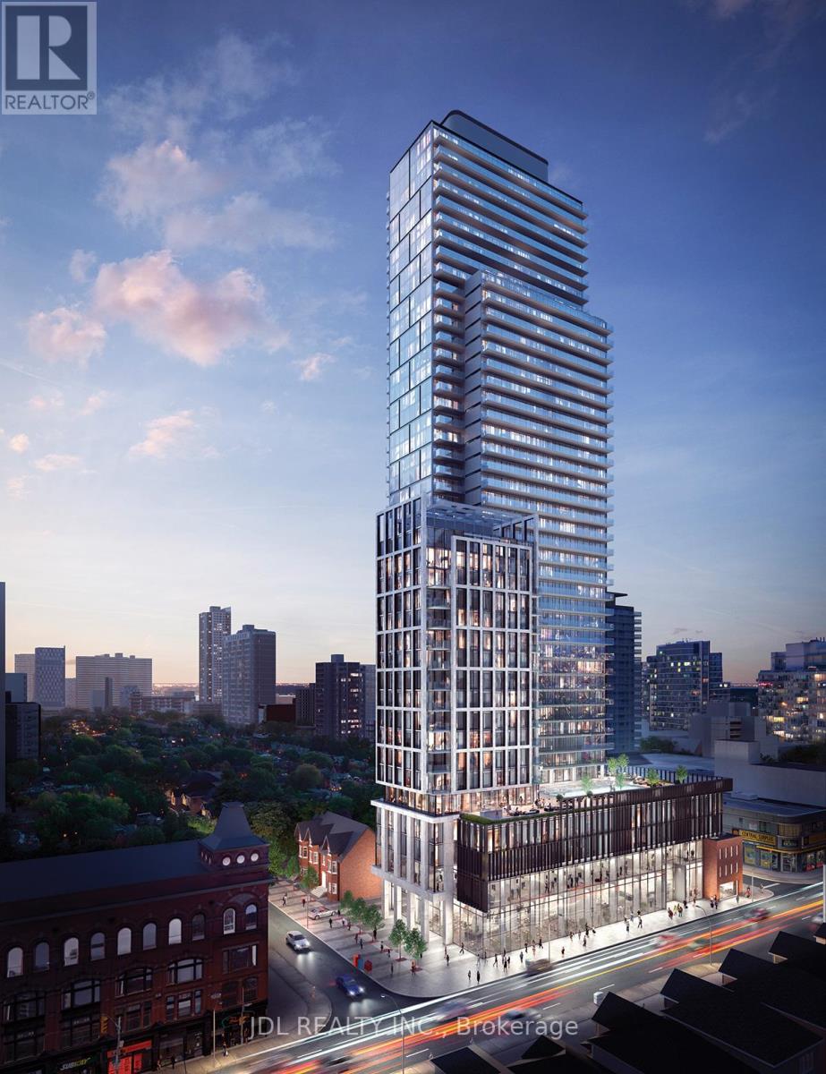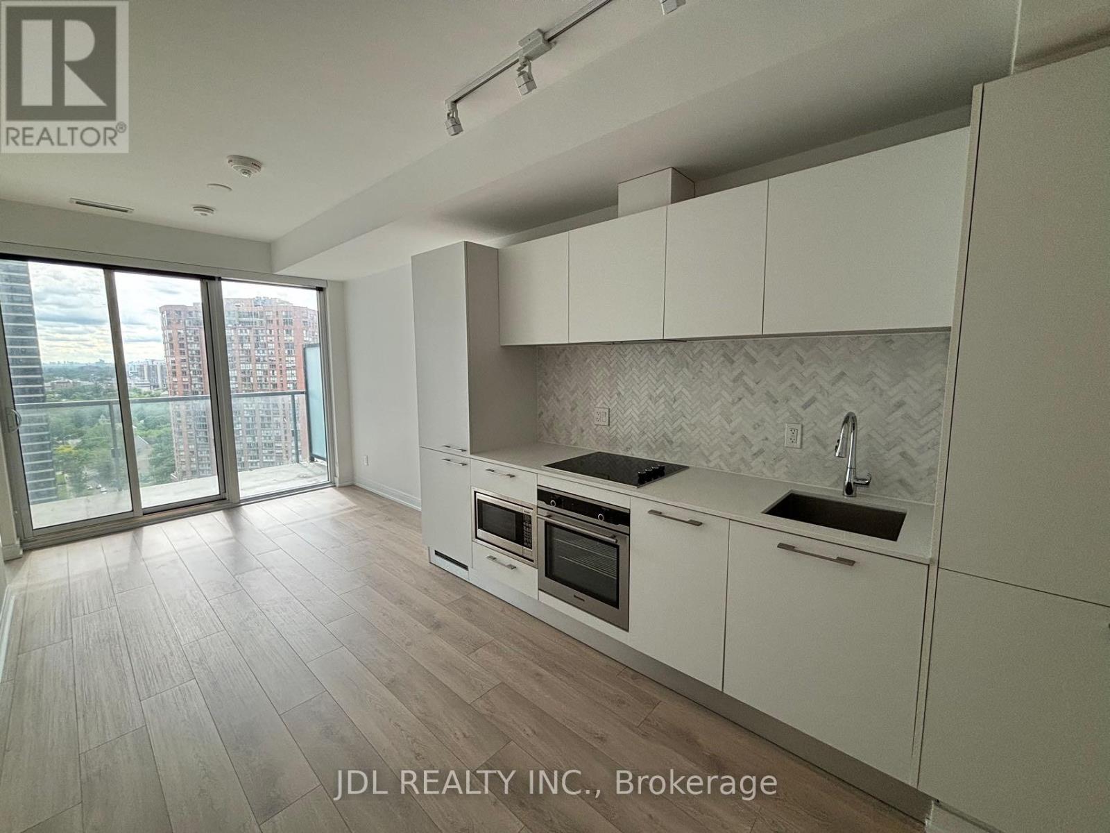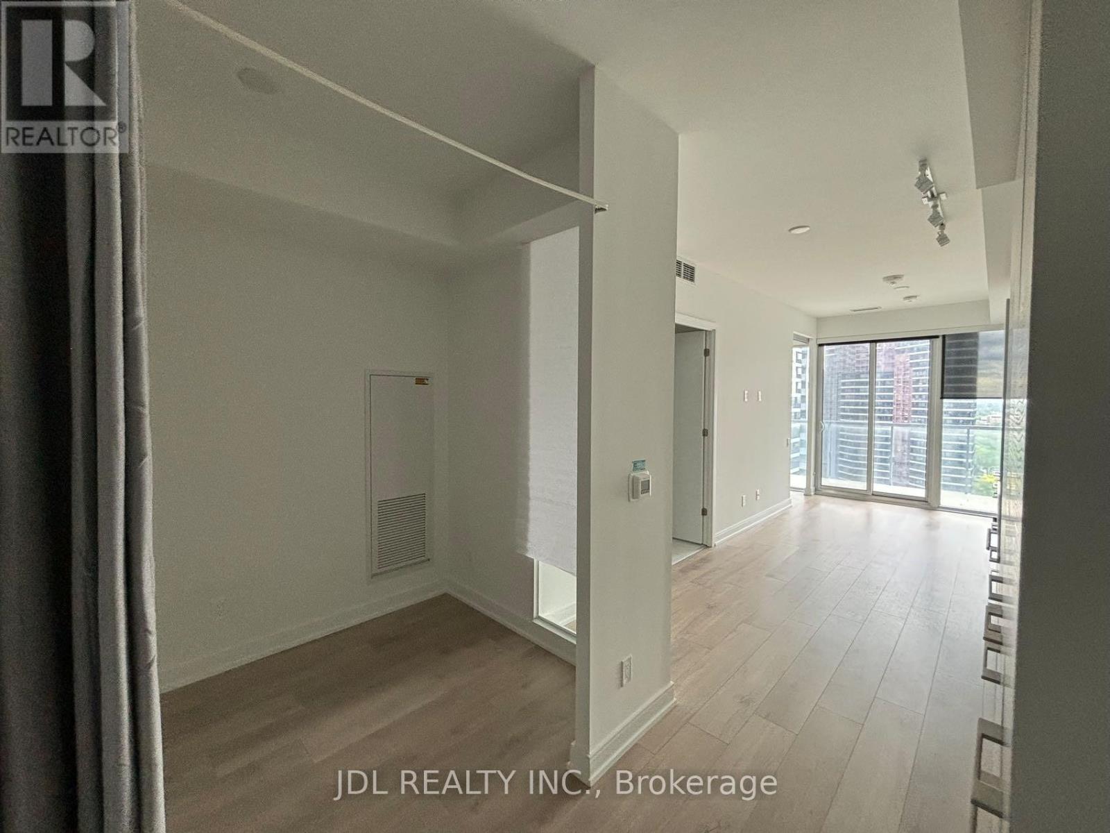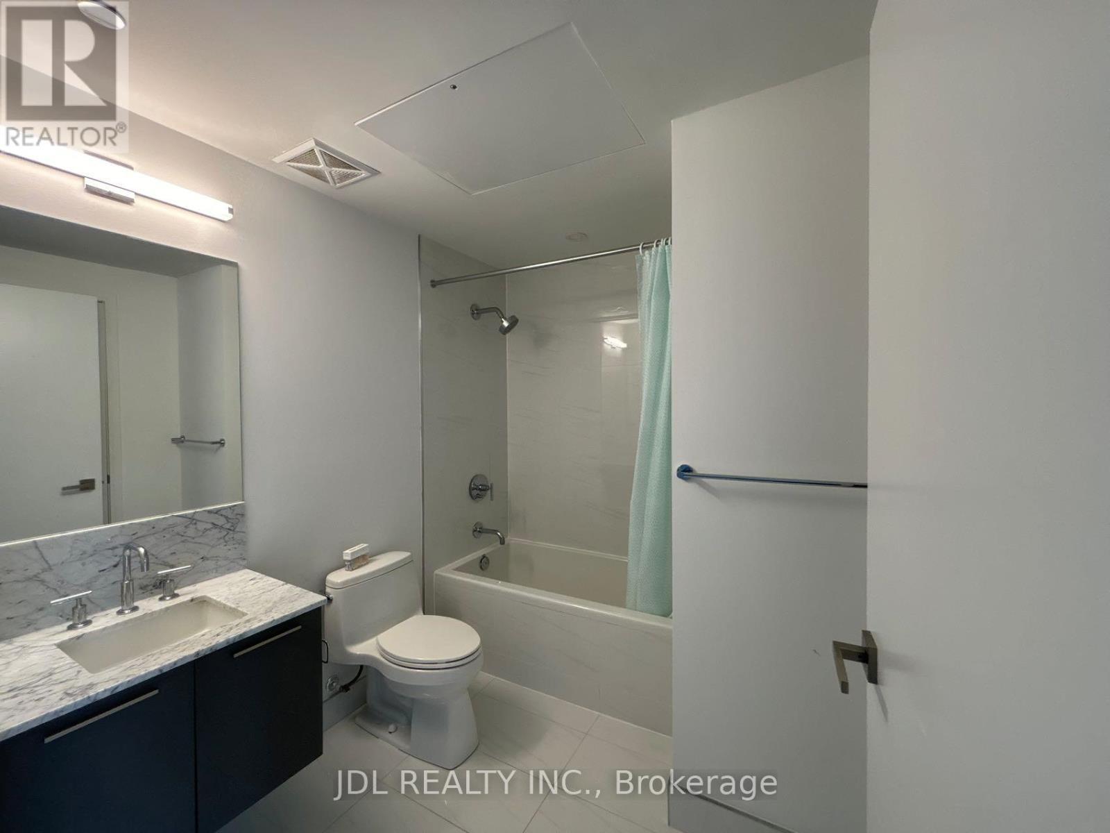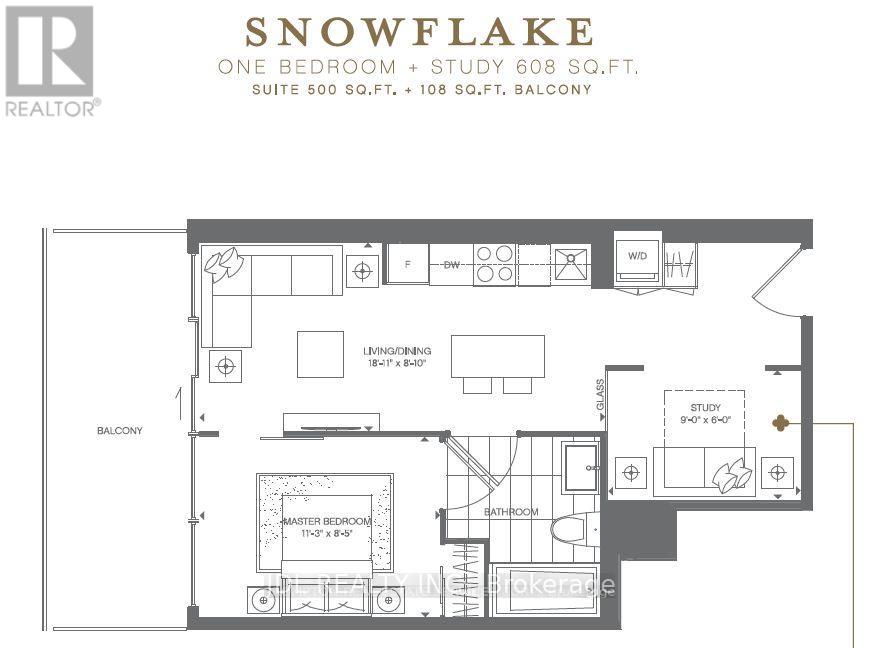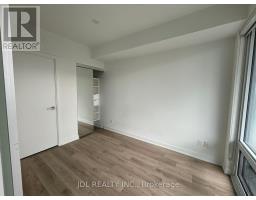2211 - 3 Gloucester Street Toronto, Ontario M4Y 0C6
$2,650 Monthly
Experience luxury living in the heart of the city with this one-year-new, stunning one-bedroom plus den condo in "Gloucester On Yonge." Revel in the convenience of direct subway access, ensuring a seamless urban lifestyle. The clean contemporary design and tasteful finishes create a sophisticated ambiance, complemented by 9ft ceilings and fully integrated kitchen appliances.Indulge in resort-level amenities, including a pool, fitness center, yoga studio, and guest suites. The building offers a theater/presentation room, meeting room, library, coffee bar, and a lounge/kitchen for social gatherings.Elevate your urban living experience at "Gloucester On Yonge," where modern design meets technological innovation for a lifestyle beyond compare. (id:50886)
Property Details
| MLS® Number | C12571302 |
| Property Type | Single Family |
| Community Name | Church-Yonge Corridor |
| Amenities Near By | Hospital, Park, Public Transit |
| Community Features | Pets Allowed With Restrictions |
| Features | Balcony, Carpet Free |
| Pool Type | Outdoor Pool |
Building
| Bathroom Total | 1 |
| Bedrooms Above Ground | 1 |
| Bedrooms Below Ground | 1 |
| Bedrooms Total | 2 |
| Age | 0 To 5 Years |
| Amenities | Security/concierge, Exercise Centre, Party Room |
| Appliances | Dishwasher, Dryer, Stove, Washer, Window Coverings, Refrigerator |
| Basement Type | None |
| Cooling Type | Central Air Conditioning |
| Exterior Finish | Concrete |
| Flooring Type | Laminate |
| Heating Fuel | Natural Gas |
| Heating Type | Forced Air |
| Size Interior | 500 - 599 Ft2 |
| Type | Apartment |
Parking
| No Garage |
Land
| Acreage | No |
| Land Amenities | Hospital, Park, Public Transit |
Rooms
| Level | Type | Length | Width | Dimensions |
|---|---|---|---|---|
| Flat | Dining Room | 5.77 m | 2.69 m | 5.77 m x 2.69 m |
| Flat | Primary Bedroom | 3.43 m | 2.57 m | 3.43 m x 2.57 m |
| Flat | Den | 2.74 m | 1.83 m | 2.74 m x 1.83 m |
| Flat | Kitchen | 5.77 m | 2.69 m | 5.77 m x 2.69 m |
| Flat | Living Room | 5.77 m | 2.69 m | 5.77 m x 2.69 m |
Contact Us
Contact us for more information
Elena Huang
Salesperson
(647) 564-6686
105 - 95 Mural Street
Richmond Hill, Ontario L4B 3G2
(905) 731-2266
(905) 731-8076
www.jdlrealty.ca/

