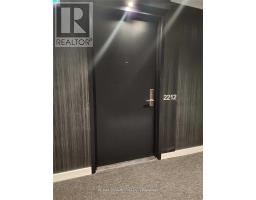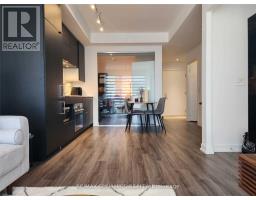2212 - 20 Edward Street Toronto, Ontario M5G 0C5
2 Bedroom
1 Bathroom
499.9955 - 598.9955 sqft
Central Air Conditioning
Forced Air
$2,800 MonthlyMaintenance,
$567.63 Monthly
Maintenance,
$567.63 MonthlyWell Established Panda Condo, Open Concept Floor Plan, Floor To Ceiling Windows, Laminate Floor Throughout, 9Ft Ceiling, Large Balcony With Unobstructed SW View. Steps To Eaton Centre, Ryerson University, U Of T, Sick Kids, Mount Sinai Hospital, And More! (id:50886)
Property Details
| MLS® Number | C11884054 |
| Property Type | Single Family |
| Community Name | Bay Street Corridor |
| AmenitiesNearBy | Hospital, Park, Public Transit |
| CommunityFeatures | Pet Restrictions |
| Features | Balcony |
| ParkingSpaceTotal | 1 |
Building
| BathroomTotal | 1 |
| BedroomsAboveGround | 2 |
| BedroomsTotal | 2 |
| Amenities | Security/concierge, Exercise Centre, Party Room, Storage - Locker |
| Appliances | Dishwasher, Dryer, Refrigerator, Stove, Washer |
| CoolingType | Central Air Conditioning |
| ExteriorFinish | Concrete |
| HeatingFuel | Natural Gas |
| HeatingType | Forced Air |
| SizeInterior | 499.9955 - 598.9955 Sqft |
| Type | Apartment |
Parking
| Underground |
Land
| Acreage | No |
| LandAmenities | Hospital, Park, Public Transit |
Rooms
| Level | Type | Length | Width | Dimensions |
|---|---|---|---|---|
| Main Level | Living Room | 3.05 m | 3.08 m | 3.05 m x 3.08 m |
| Main Level | Kitchen | 3.93 m | 3.05 m | 3.93 m x 3.05 m |
| Main Level | Primary Bedroom | 2.68 m | 3.54 m | 2.68 m x 3.54 m |
| Main Level | Bedroom 2 | 2.65 m | 2.32 m | 2.65 m x 2.32 m |
Interested?
Contact us for more information
Michael Shin
Salesperson
RE/MAX Dynamics Realty
1739 Bayview Ave Unit 102
Toronto, Ontario M4G 3C1
1739 Bayview Ave Unit 102
Toronto, Ontario M4G 3C1





















