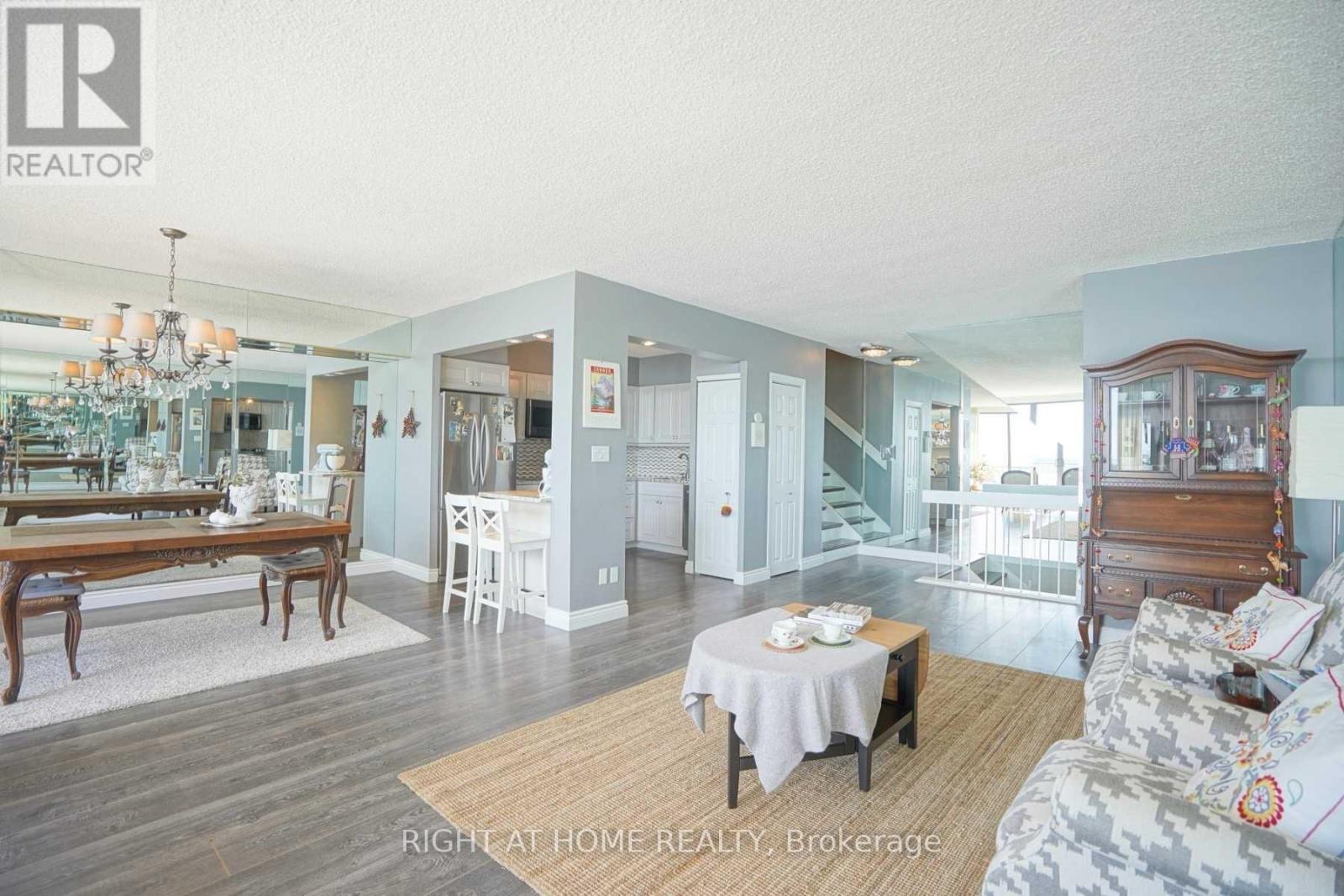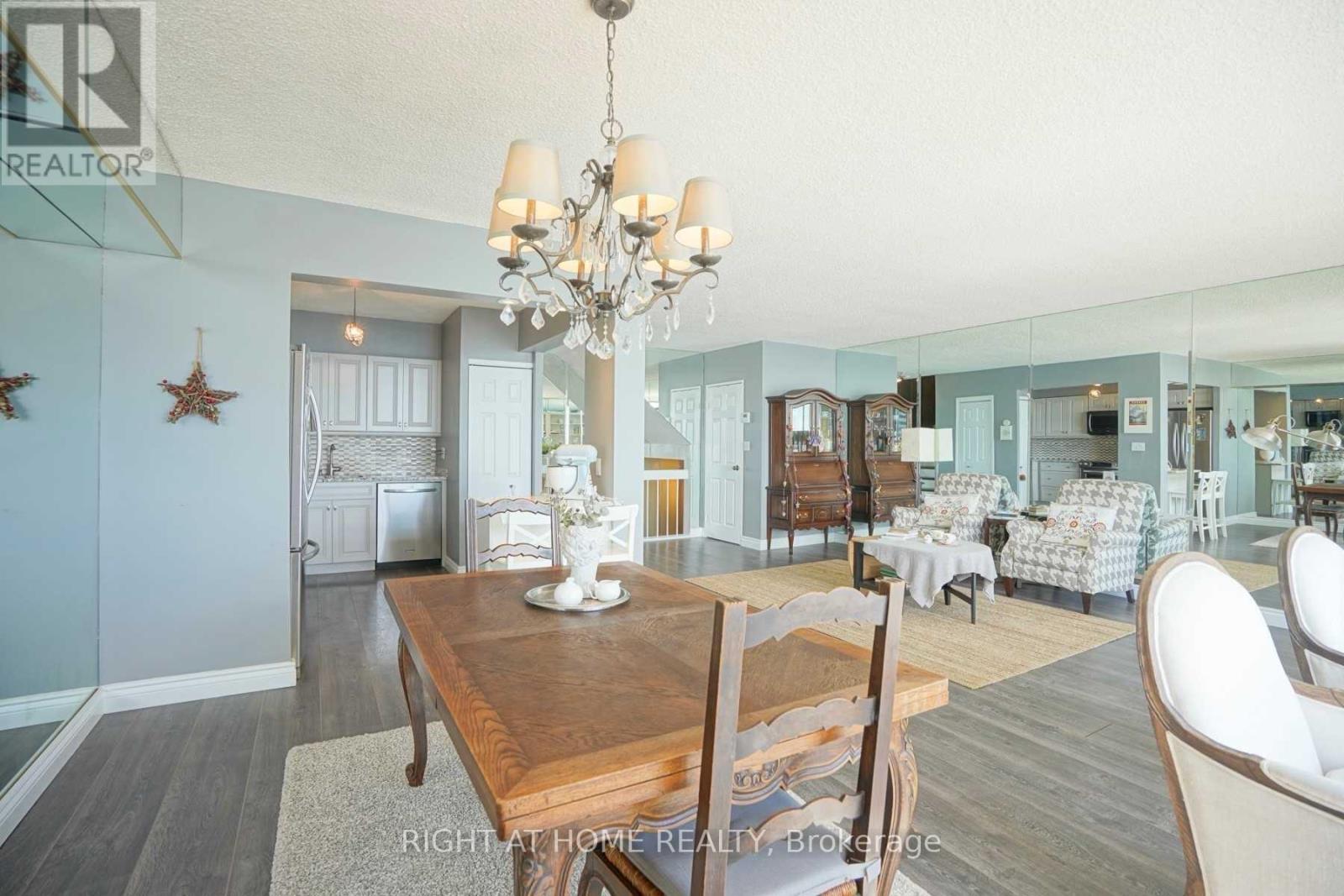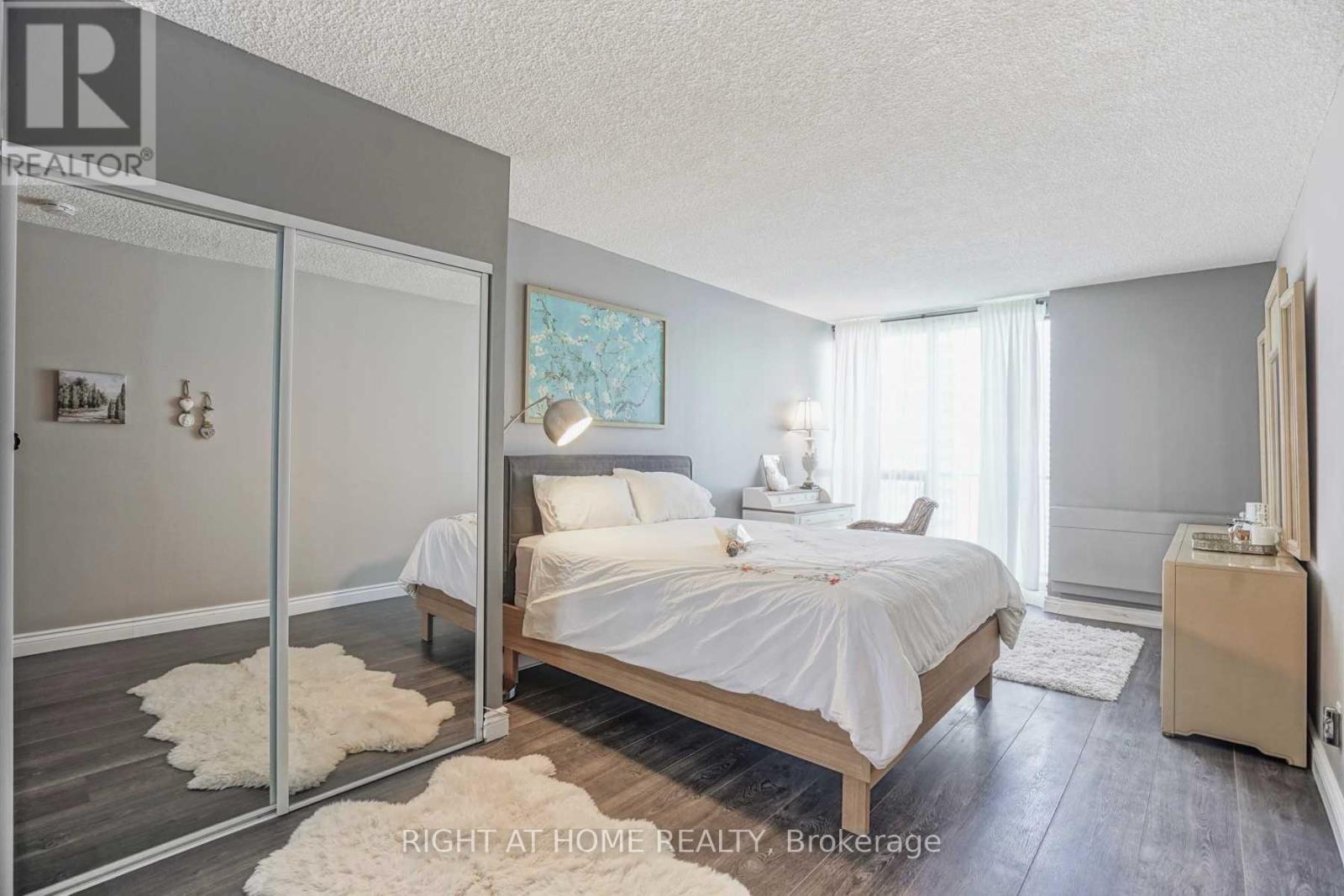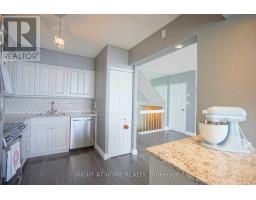2212 - 33 Harbour Square Toronto, Ontario M5J 2G2
$1,100,000Maintenance, Electricity, Cable TV, Common Area Maintenance, Parking, Water, Heat, Insurance
$948.50 Monthly
Maintenance, Electricity, Cable TV, Common Area Maintenance, Parking, Water, Heat, Insurance
$948.50 MonthlyWelcome to luxury living at its finest in the heart of Torontos vibrant Harbourfront! Beautiful Waterfront 2 level Condo Unit With Spectacular Lakeview, Two Juliette Balconies invite in Natural Light and offer Stunning Views of the Surrounding Cityscape and Harbourfront. South Exposure From Living Room/Dining Room And City Views From Large Lower Level Primary Bedroom. Fully Renovated Unit is Complete With Floor To Ceiling Windows and Mirrored wall in the Living Room. Experience urban living at its best in this Harbourfront gem, where every detail has been carefully curated to provide the ultimate comfort and style. Don't miss your chance to call this exquisite condo home! Five star amenities including 24/7 concierge and security, fitness centre with Peloton bikes, Huge rooftop terrace, BBQs & garden. Sauna and indoor salt-water pool with outdoor deck overlooking lake. Close to Union station, access to the Path, financial and entertainment district, Scotiabank Theatre and Toronto island. Rare shuttle bus service to many downtown stops, ample visitor parking, and so much more! Laundry could be installed in the unit. Permit is available. New SS Appliances will be installed. **** EXTRAS **** 1 Parking Spot. SS Fridge, SS Stove and Dishwasher, to be installed prior to closing (id:50886)
Property Details
| MLS® Number | C9507345 |
| Property Type | Single Family |
| Community Name | Waterfront Communities C1 |
| CommunityFeatures | Pet Restrictions |
| Features | Balcony, Carpet Free |
| ParkingSpaceTotal | 1 |
| ViewType | Lake View |
Building
| BathroomTotal | 1 |
| BedroomsAboveGround | 1 |
| BedroomsTotal | 1 |
| ArchitecturalStyle | Multi-level |
| CoolingType | Central Air Conditioning |
| ExteriorFinish | Brick |
| HeatingFuel | Electric |
| HeatingType | Other |
| SizeInterior | 999.992 - 1198.9898 Sqft |
Parking
| Underground |
Land
| Acreage | No |
Rooms
| Level | Type | Length | Width | Dimensions |
|---|---|---|---|---|
| Lower Level | Bedroom | 1 m | 1 m | 1 m x 1 m |
| Lower Level | Bathroom | 1 m | 1 m | 1 m x 1 m |
| Main Level | Living Room | 1 m | 1 m | 1 m x 1 m |
| Main Level | Dining Room | 1 m | 1 m | 1 m x 1 m |
| Main Level | Kitchen | 1 m | 1 m | 1 m x 1 m |
Interested?
Contact us for more information
Olena Dmytrivna Yurchuk
Salesperson
1550 16th Avenue Bldg B Unit 3 & 4
Richmond Hill, Ontario L4B 3K9

























