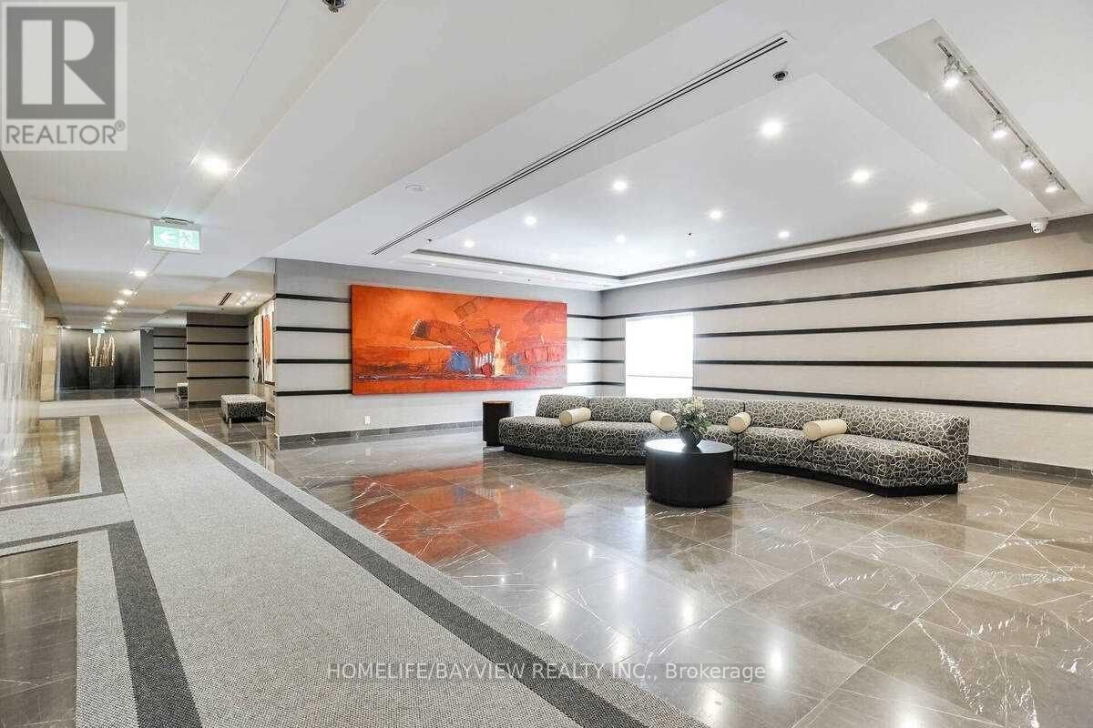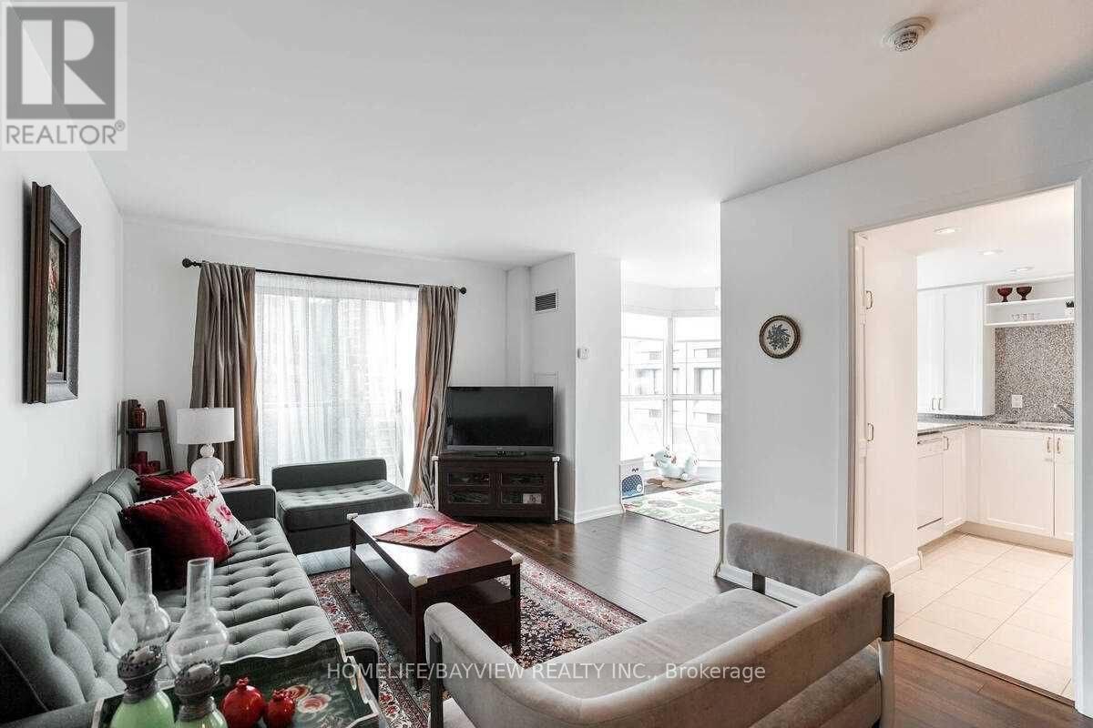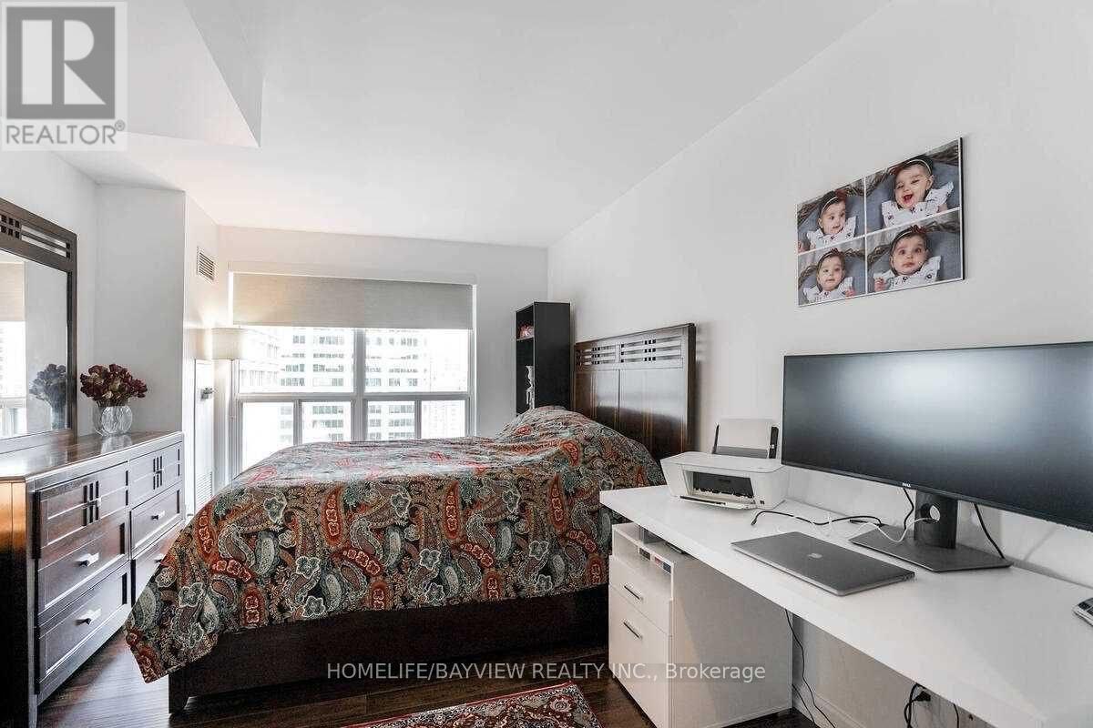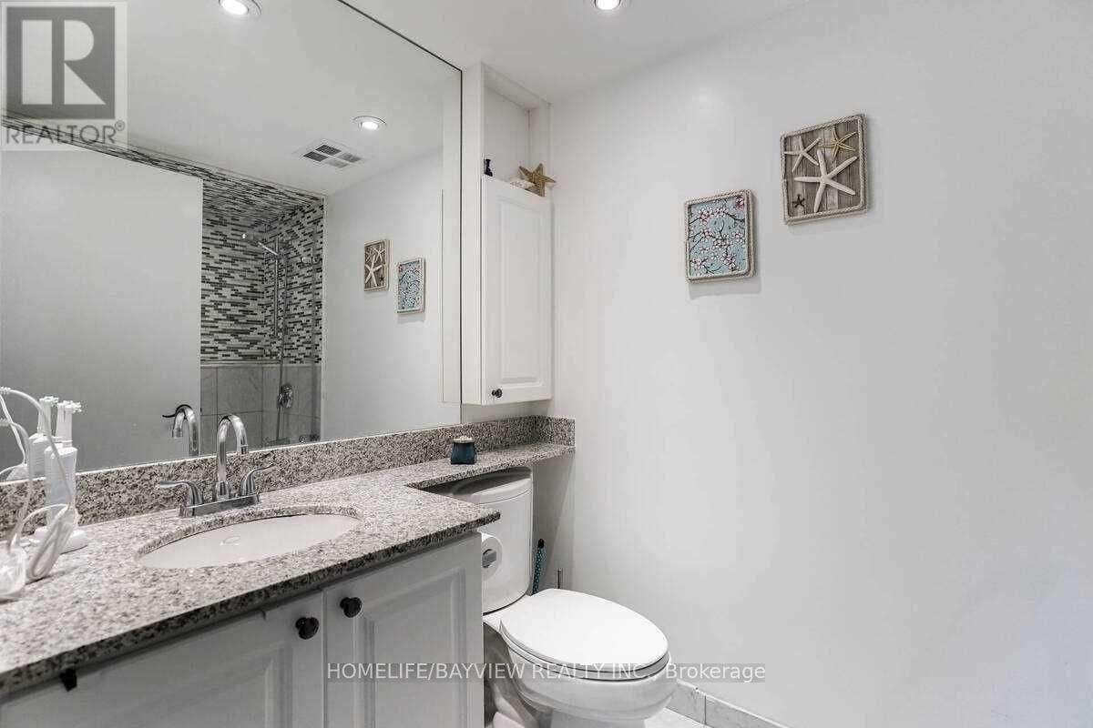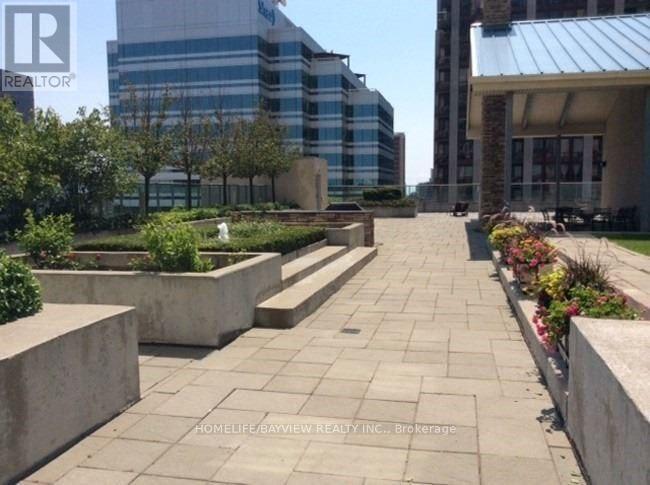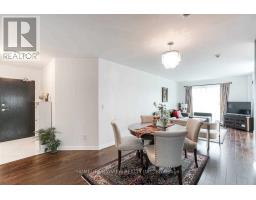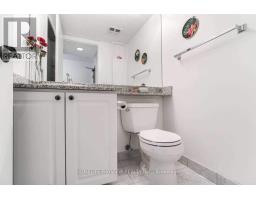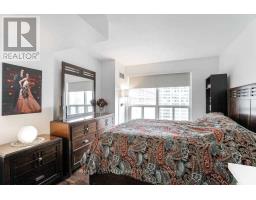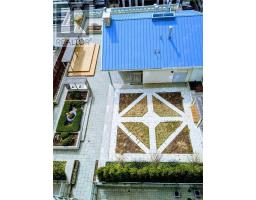2212 - 8 Park Road Toronto, Ontario M4W 3S5
3 Bedroom
2 Bathroom
900 - 999 ft2
Central Air Conditioning
Forced Air
$3,490 Monthly
Welcome To Yorkville. Prime Location!! Direct Indoor Access To Subway @ Yonge/Bloor. This Bright & Immaculate 2 Bed+Den, 2 Bath Corner Unit W/ Parking & Locker Has Direct Underground Access To The Subway, Shopping Concourse & Manulife Centre & Goodlife Fitness. Large Master Bedroom W/ His & Her Closets, Roller Blinds, En-Suite Bath W/ Marble Floors & Updated Tile. Large Living Space W/ Formal Living/Dining Areas. Kitchen W/ Pantry, Granite Counters & Breakfast Bar. Large Den W/ Floor To Ceiling Windows Which Allows For Plenty Of Sunlight. (id:50886)
Property Details
| MLS® Number | C12167969 |
| Property Type | Single Family |
| Community Name | Rosedale-Moore Park |
| Amenities Near By | Hospital, Park, Public Transit, Schools |
| Community Features | Pet Restrictions |
| Features | Balcony |
| Parking Space Total | 1 |
Building
| Bathroom Total | 2 |
| Bedrooms Above Ground | 2 |
| Bedrooms Below Ground | 1 |
| Bedrooms Total | 3 |
| Age | 16 To 30 Years |
| Amenities | Security/concierge, Recreation Centre, Party Room, Storage - Locker |
| Appliances | Range, Oven - Built-in |
| Cooling Type | Central Air Conditioning |
| Exterior Finish | Concrete |
| Flooring Type | Laminate |
| Heating Fuel | Natural Gas |
| Heating Type | Forced Air |
| Size Interior | 900 - 999 Ft2 |
| Type | Apartment |
Parking
| Underground | |
| Garage |
Land
| Acreage | No |
| Land Amenities | Hospital, Park, Public Transit, Schools |
Rooms
| Level | Type | Length | Width | Dimensions |
|---|---|---|---|---|
| Ground Level | Living Room | 8.1 m | 3.35 m | 8.1 m x 3.35 m |
| Ground Level | Dining Room | 8.01 m | 3.56 m | 8.01 m x 3.56 m |
| Ground Level | Primary Bedroom | 4.26 m | 3.2 m | 4.26 m x 3.2 m |
| Ground Level | Bedroom 2 | 2.46 m | 2.43 m | 2.46 m x 2.43 m |
| Ground Level | Den | 2.4 m | 2.38 m | 2.4 m x 2.38 m |
Contact Us
Contact us for more information
Mahmood Rezaei
Salesperson
Homelife/bayview Realty Inc.
505 Hwy 7 Suite 201
Thornhill, Ontario L3T 7T1
505 Hwy 7 Suite 201
Thornhill, Ontario L3T 7T1
(905) 889-2200
(905) 889-3322


