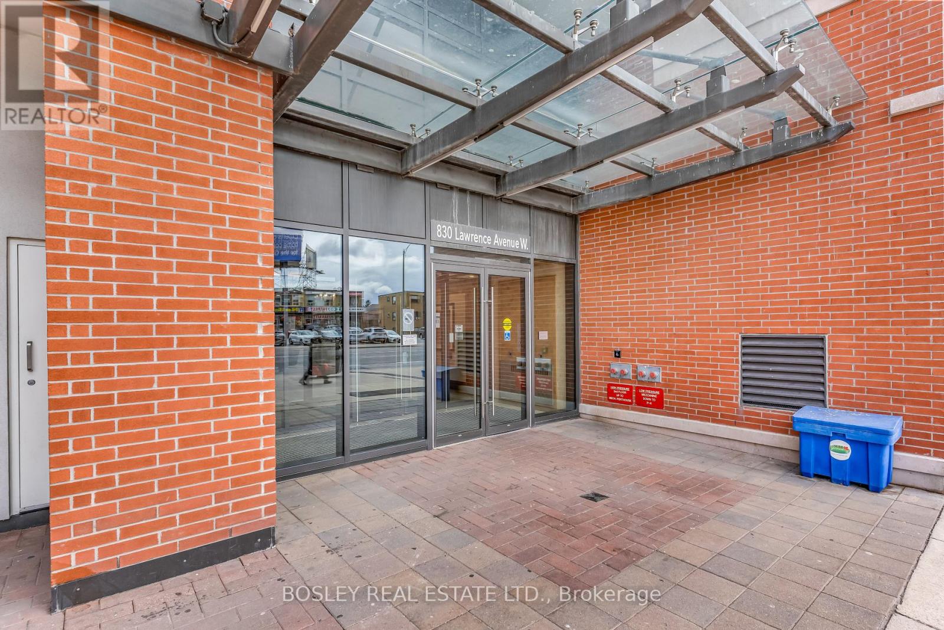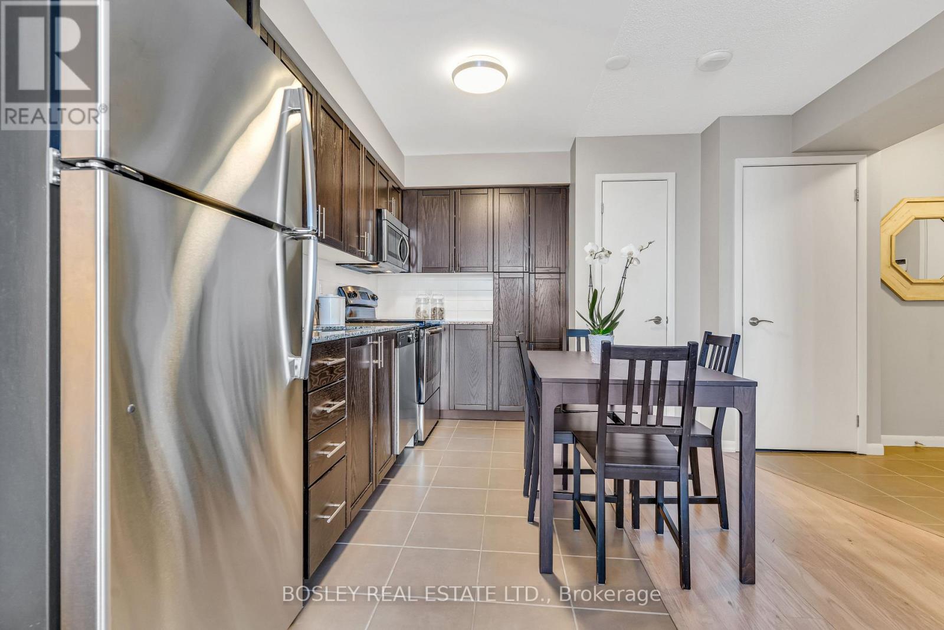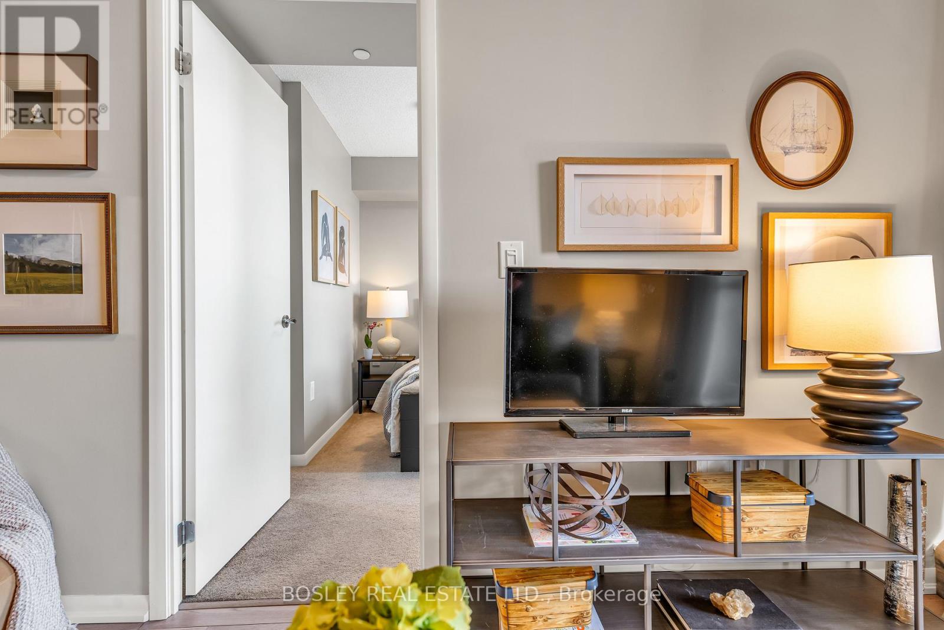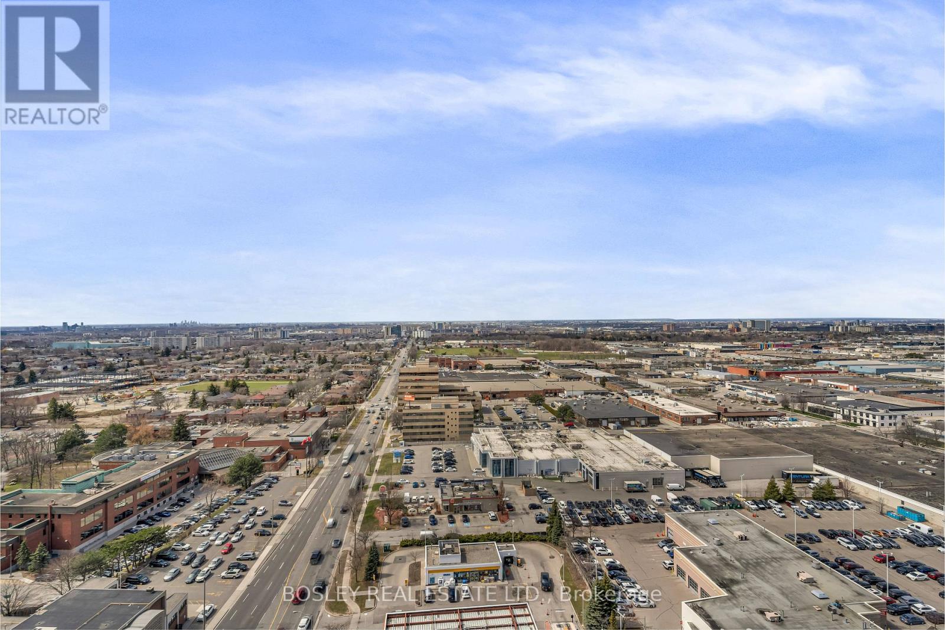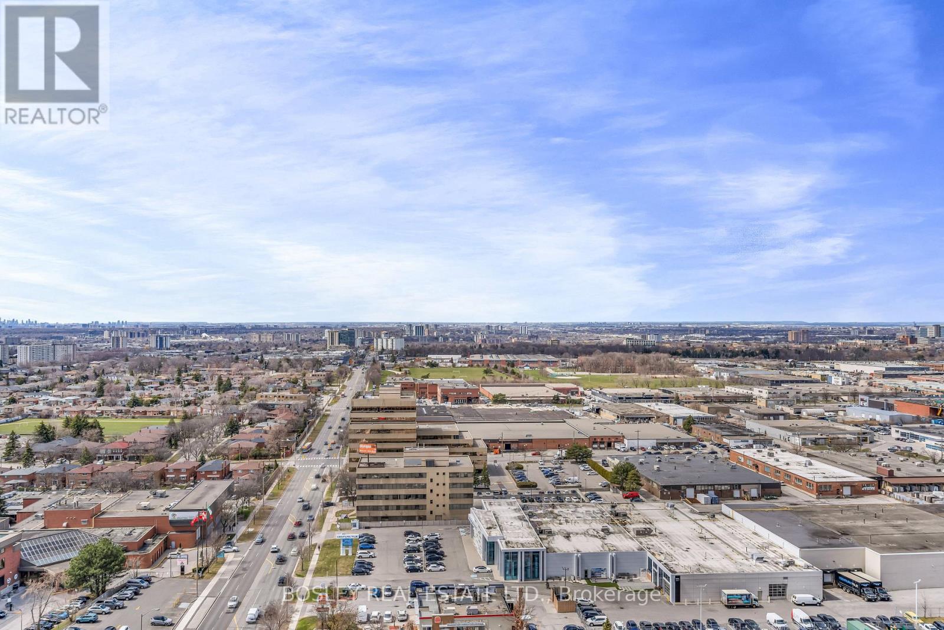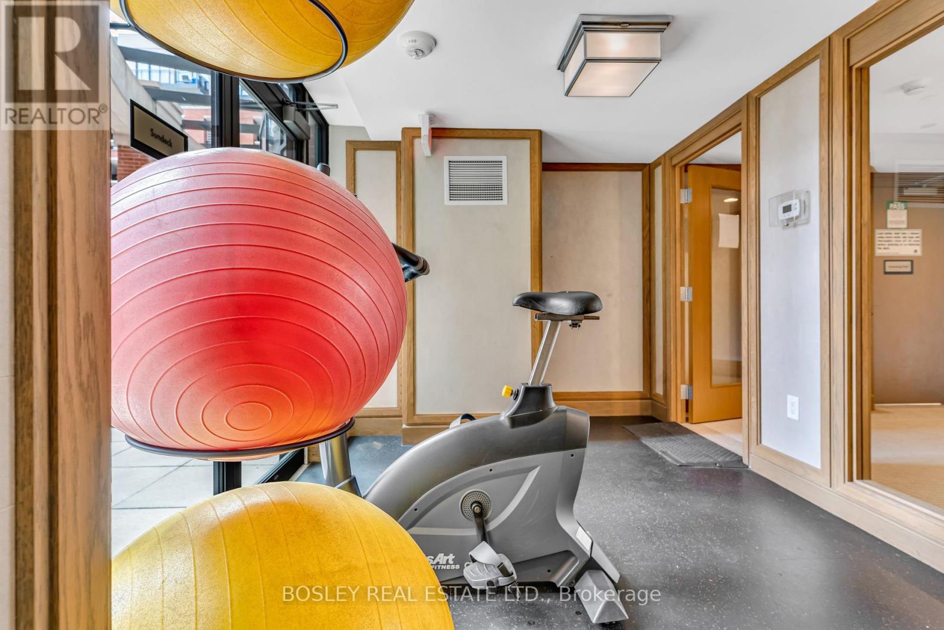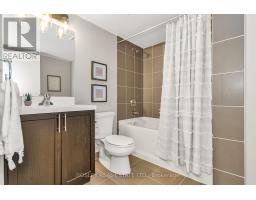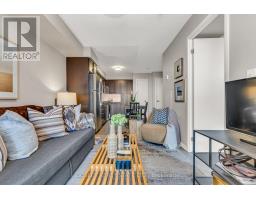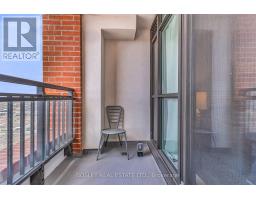2212 - 830 Lawrence Avenue W Toronto, Ontario M6A 0B6
$489,000Maintenance, Heat, Water, Common Area Maintenance, Insurance, Parking
$470.26 Monthly
Maintenance, Heat, Water, Common Area Maintenance, Insurance, Parking
$470.26 MonthlyPerfect Starter Home! Stylish 1-Bedroom Condo in Prime North York Location. This bright and modern 1-bedroom condo in the highly desirable Treviso II is perfect for first-time buyers looking to get into the market. Located in the heart of North York, this unit offers beautiful,unobstructed west-facing views and a layout that feels both cozy and spacious. Step inside to an open-concept living space featuring a sleek kitchen with granite countertops and stainless steel appliances, flowing seamlessly into the living area perfect for entertaining or just relaxing after a long day. The bedroom features floor-to-ceiling windows, a mirrored double closet, and plenty of natural light. Ensuite laundry plus a parking for one car included(located in 800 Lawrence conveniently located just steps from your buildings elevator).Commuting is a breeze with TTC right outside your door, just a short walk to Lawrence WestSubway Station, and easy access to Yorkdale Mall and highways 401 & 400. Enjoy all the premium amenities Treviso II has to offer: 24-hour concierge, Indoor pool & sauna, gym, Guest suites,Visitor parking and more! Hydro is approx. only $50/month and the Treviso II is a very pet friendly building. (id:50886)
Property Details
| MLS® Number | W12085589 |
| Property Type | Single Family |
| Community Name | Yorkdale-Glen Park |
| Amenities Near By | Park, Place Of Worship, Public Transit |
| Community Features | Pet Restrictions |
| Features | Balcony |
| Parking Space Total | 1 |
| View Type | City View |
Building
| Bathroom Total | 1 |
| Bedrooms Above Ground | 1 |
| Bedrooms Total | 1 |
| Age | 6 To 10 Years |
| Amenities | Security/concierge, Exercise Centre, Party Room, Visitor Parking |
| Appliances | Dishwasher, Dryer, Microwave, Stove, Washer, Refrigerator |
| Cooling Type | Central Air Conditioning |
| Exterior Finish | Concrete |
| Flooring Type | Tile, Laminate, Carpeted |
| Heating Fuel | Natural Gas |
| Heating Type | Forced Air |
| Size Interior | 500 - 599 Ft2 |
| Type | Apartment |
Parking
| Underground | |
| Garage |
Land
| Acreage | No |
| Land Amenities | Park, Place Of Worship, Public Transit |
Rooms
| Level | Type | Length | Width | Dimensions |
|---|---|---|---|---|
| Main Level | Foyer | 2.39 m | 1.57 m | 2.39 m x 1.57 m |
| Main Level | Kitchen | 3.3 m | 3.81 m | 3.3 m x 3.81 m |
| Main Level | Living Room | 2.77 m | 3.73 m | 2.77 m x 3.73 m |
| Main Level | Primary Bedroom | 3.15 m | 2.74 m | 3.15 m x 2.74 m |
Contact Us
Contact us for more information
Kim Kehoe
Salesperson
(416) 788-1823
www.kimkehoe.com/
1108 Queen Street West
Toronto, Ontario M6J 1H9
(416) 530-1100
(416) 530-1200
www.bosleyrealestate.com/



