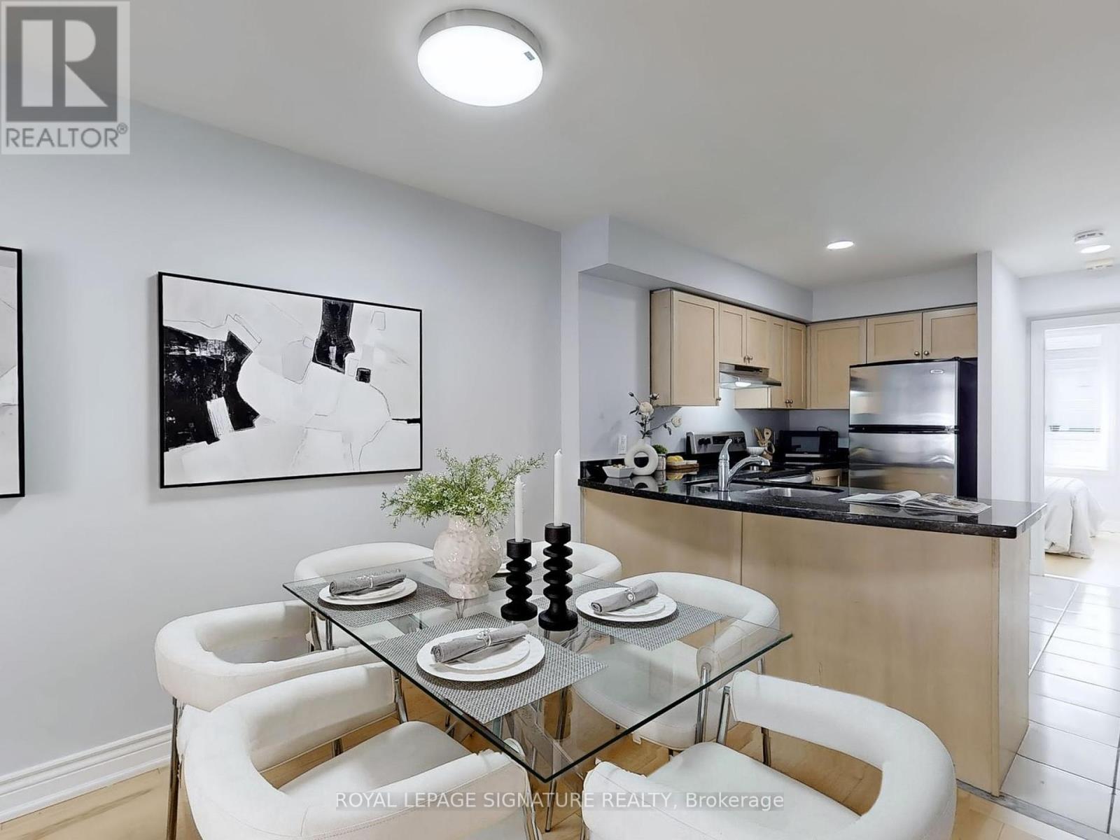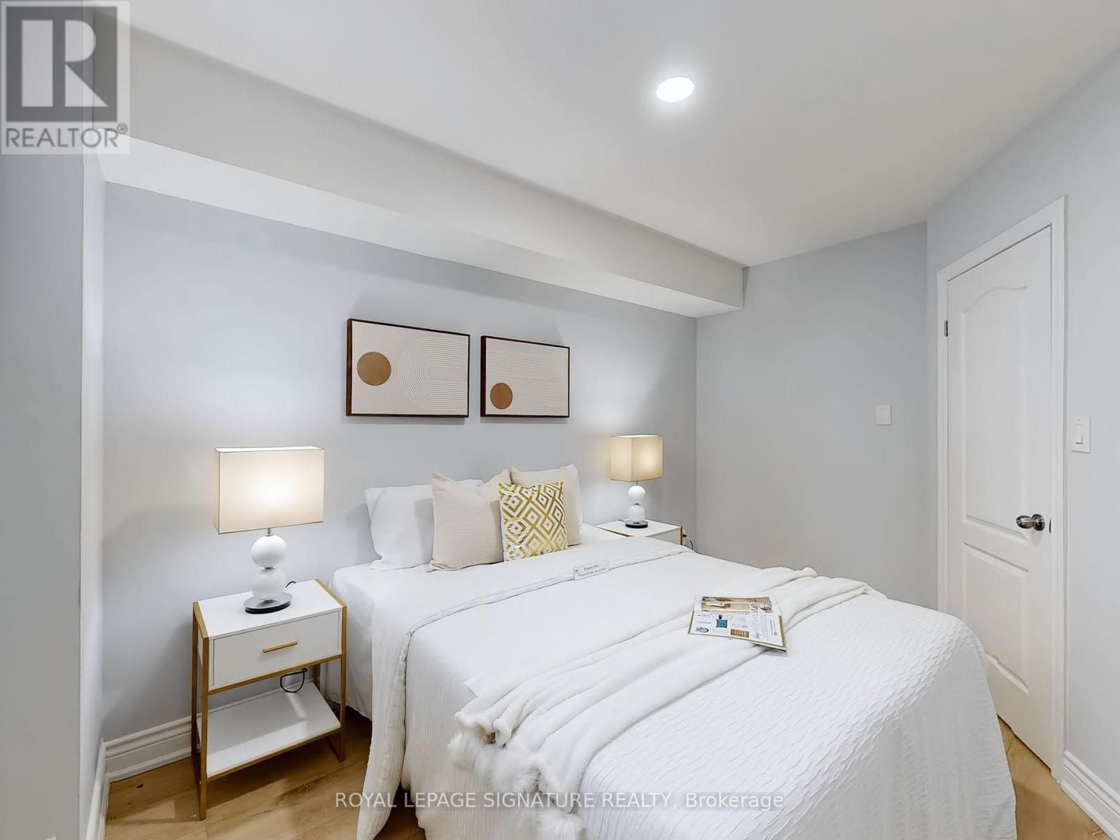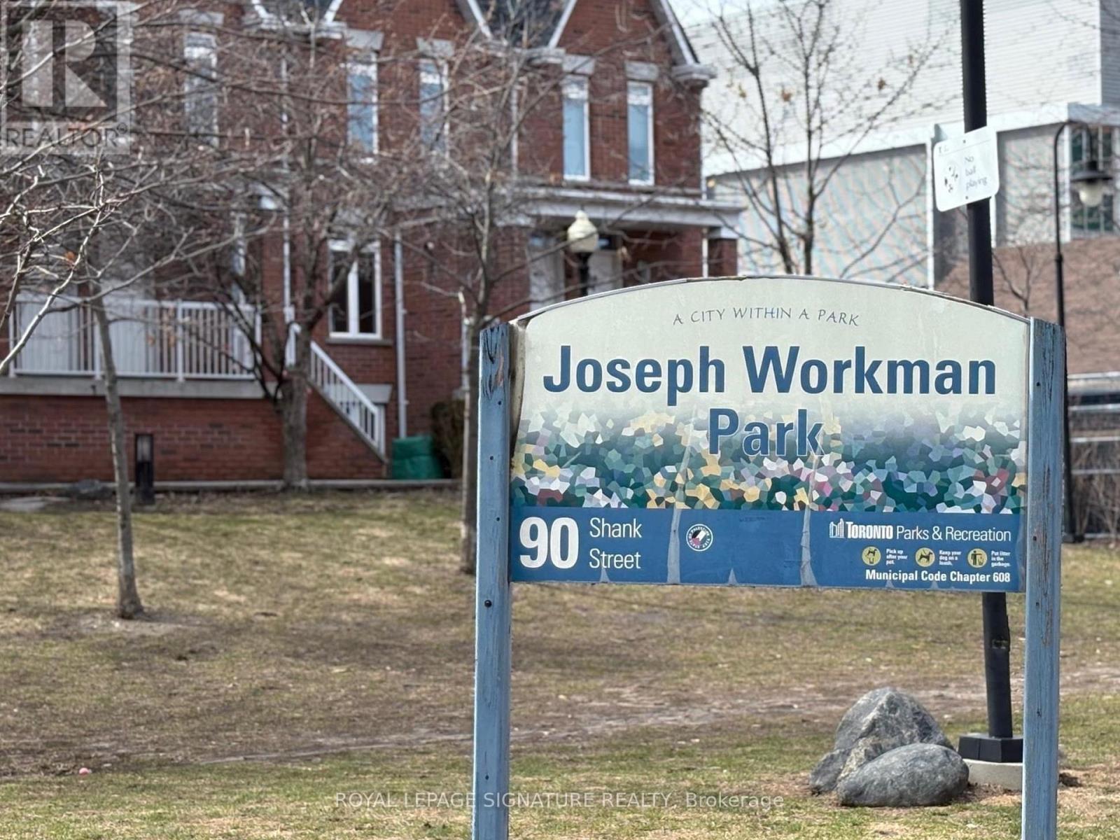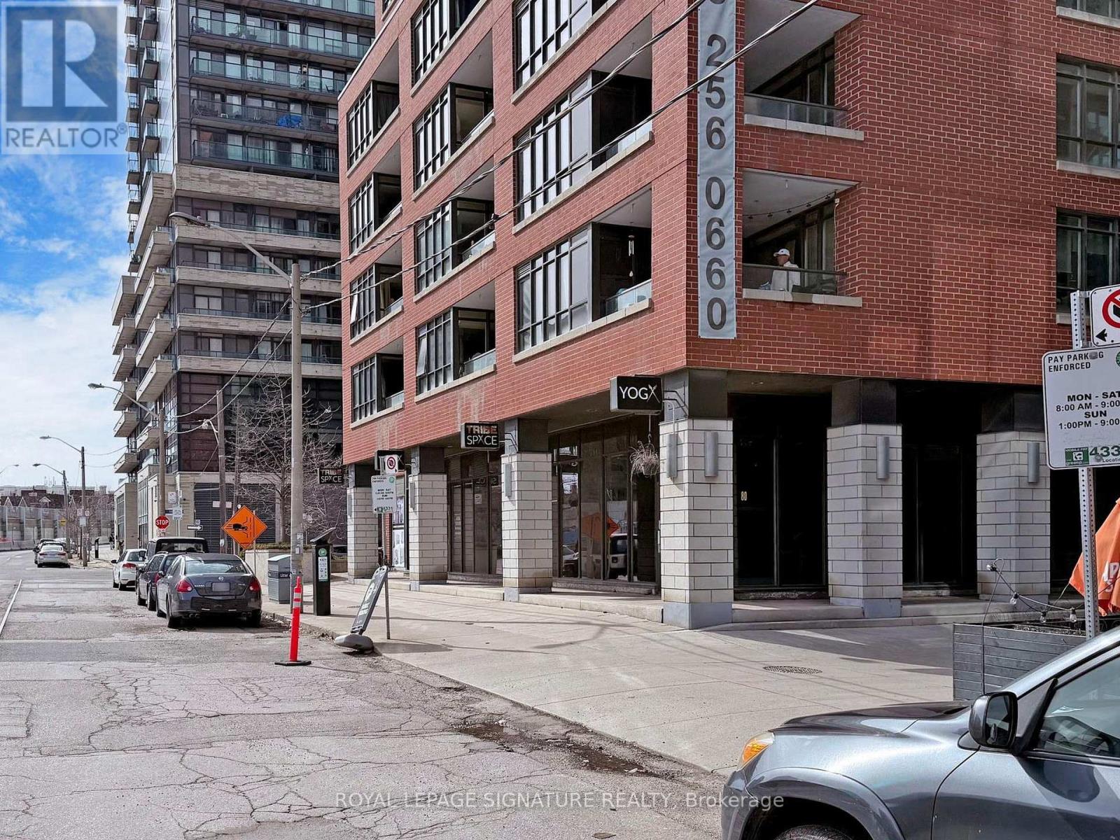2213 - 12 Sudbury Street Toronto, Ontario M6J 3W7
$799,999Maintenance, Heat, Common Area Maintenance, Insurance, Parking, Water
$636.40 Monthly
Maintenance, Heat, Common Area Maintenance, Insurance, Parking, Water
$636.40 MonthlyStunning, Bright & Upgraded 2+1 Bedroom, 2 Bathroom Townhouse in the Highly Desirable King West Village!This spacious townhouse is drenched in natural light, thanks to its large windows throughout the entire unit. Featuring upgraded engineered hardwood floors on the main levels and beautiful wood stairs with elegant railings, this home exudes both style and comfort. The chef-inspired kitchen boasts sleek granite countertops, high-end stainless steel appliances, and a charming breakfast bar perfect for enjoying your morning coffee or casual meals.The fully finished basement offers versatile living space, ideal for an extra bedroom, homeoffice, or cozy family room. With a window above ground, natural light flows into this space,creating a warm and inviting atmosphere. An upgraded 3-piece bathroom adds convenience and luxury. Plus, enjoy the added benefit of direct access to the garage from the lower level.Step outside to your private outdoor patio, perfect for BBQs & entertaining. Fresh painted unit throughout recently and ready for you to move in!Enjoy the vibrant lifestyle of King West Village with trendy shops, cafes, parks, andrestaurants just steps away. Conveniently located near TTC, light rail, and quick access to highways and core-downtown.Don't miss this incredible opportunity's and schedule your showing today! (id:50886)
Property Details
| MLS® Number | C12067330 |
| Property Type | Single Family |
| Community Name | Niagara |
| Community Features | Pet Restrictions |
| Parking Space Total | 1 |
Building
| Bathroom Total | 2 |
| Bedrooms Above Ground | 2 |
| Bedrooms Below Ground | 1 |
| Bedrooms Total | 3 |
| Appliances | Garage Door Opener Remote(s), Water Heater, Dishwasher, Dryer, Stove, Washer, Window Coverings, Refrigerator |
| Basement Development | Finished |
| Basement Type | N/a (finished) |
| Cooling Type | Central Air Conditioning |
| Exterior Finish | Brick |
| Flooring Type | Hardwood, Laminate |
| Heating Fuel | Natural Gas |
| Heating Type | Forced Air |
| Stories Total | 2 |
| Size Interior | 1,000 - 1,199 Ft2 |
| Type | Row / Townhouse |
Parking
| Attached Garage | |
| Garage |
Land
| Acreage | No |
Rooms
| Level | Type | Length | Width | Dimensions |
|---|---|---|---|---|
| Main Level | Living Room | 3.81 m | 4.8 m | 3.81 m x 4.8 m |
| Main Level | Dining Room | 3.81 m | 4.8 m | 3.81 m x 4.8 m |
| Main Level | Kitchen | 2.97 m | 3.28 m | 2.97 m x 3.28 m |
| Main Level | Primary Bedroom | 3.1 m | 4.62 m | 3.1 m x 4.62 m |
| Main Level | Bedroom 2 | 2.72 m | 3.02 m | 2.72 m x 3.02 m |
| Main Level | Bedroom 3 | 2.72 m | 3.91 m | 2.72 m x 3.91 m |
https://www.realtor.ca/real-estate/28132279/2213-12-sudbury-street-toronto-niagara-niagara
Contact Us
Contact us for more information
Margaret Xun
Salesperson
(416) 443-0300
www.margaretxun.com/
margaretxun@gmail.com/
margaretxun@hotmail.com/
margaretxun@gmail.com/
8 Sampson Mews Suite 201 The Shops At Don Mills
Toronto, Ontario M3C 0H5
(416) 443-0300
(416) 443-8619

















































































