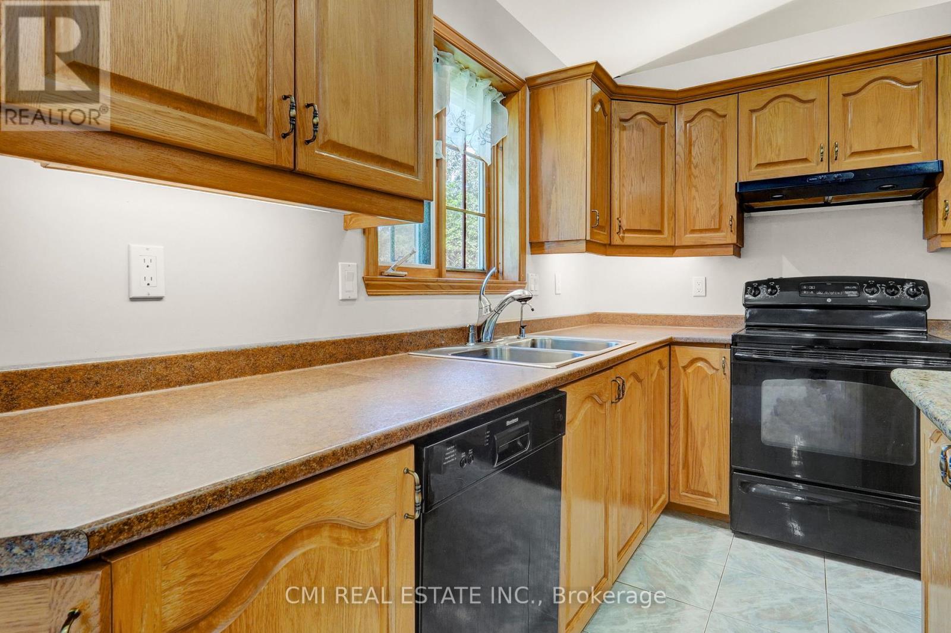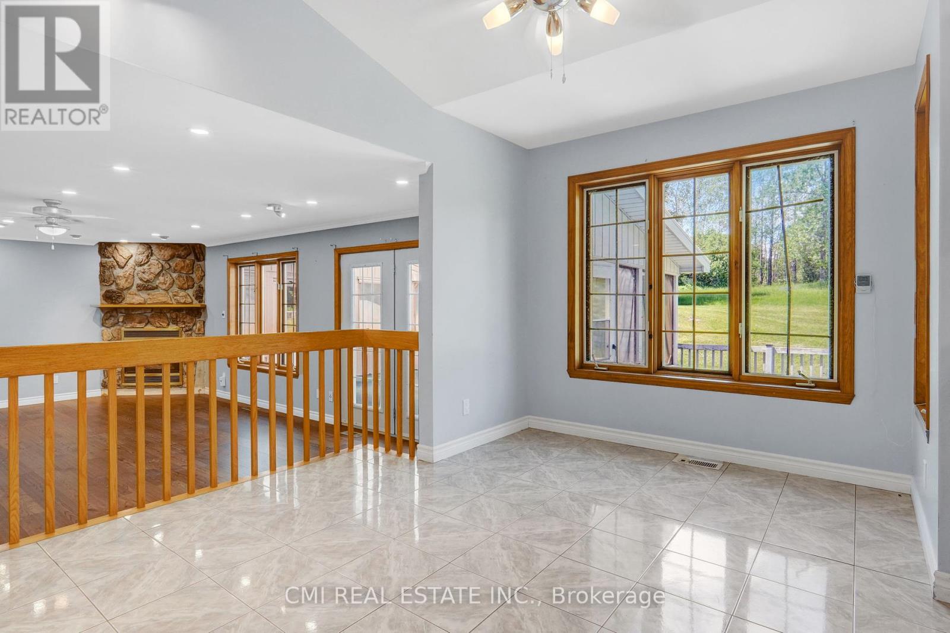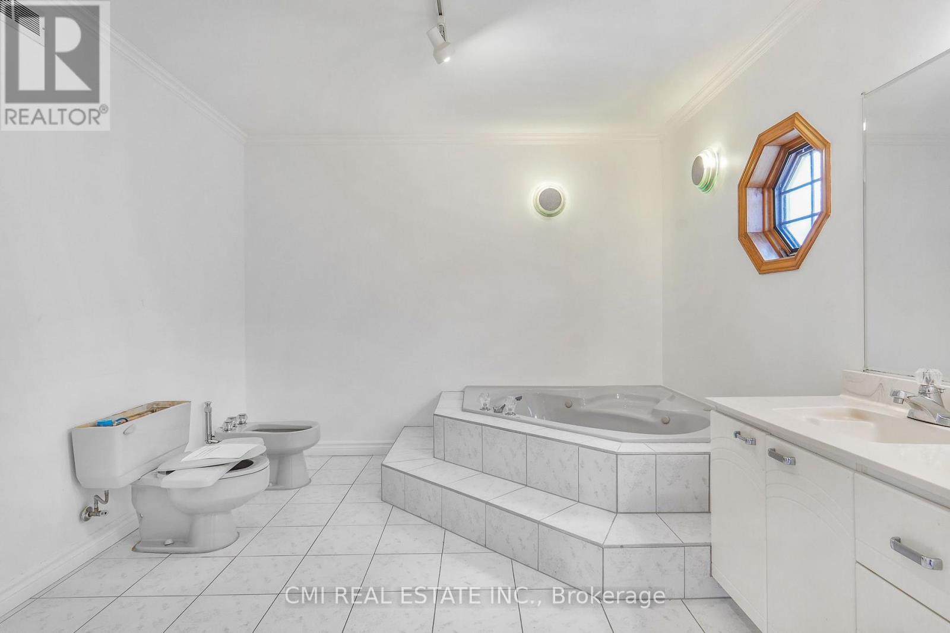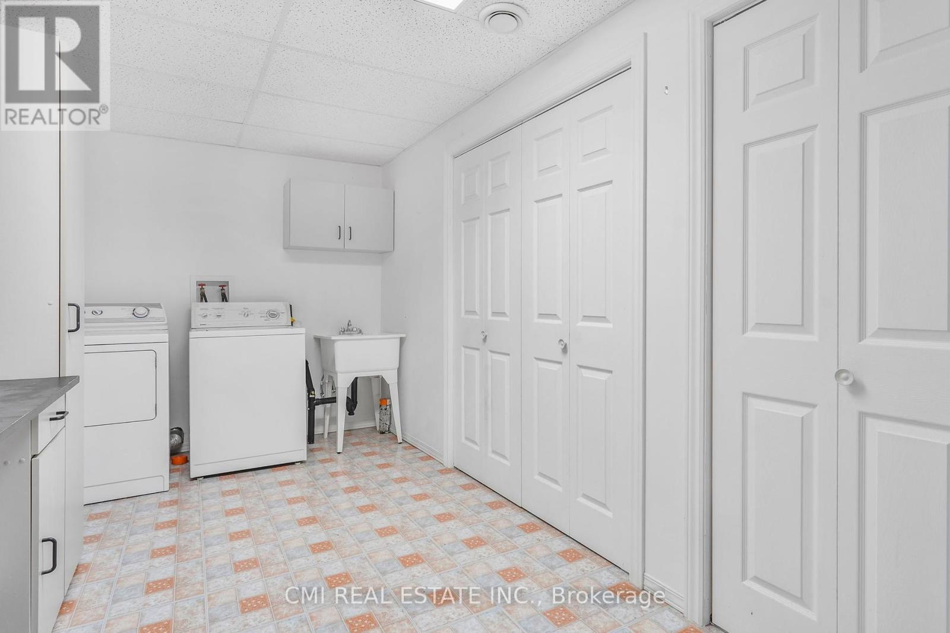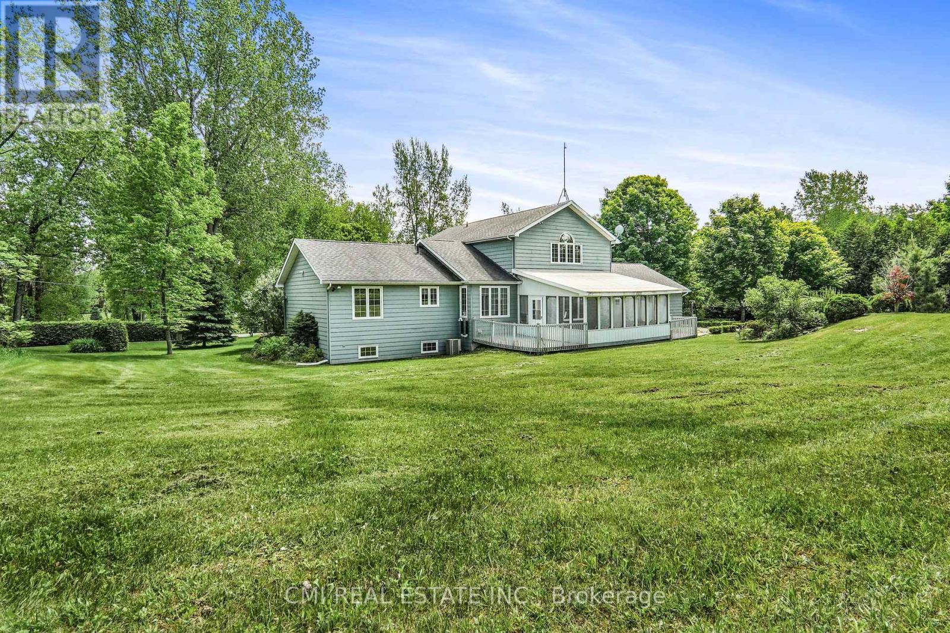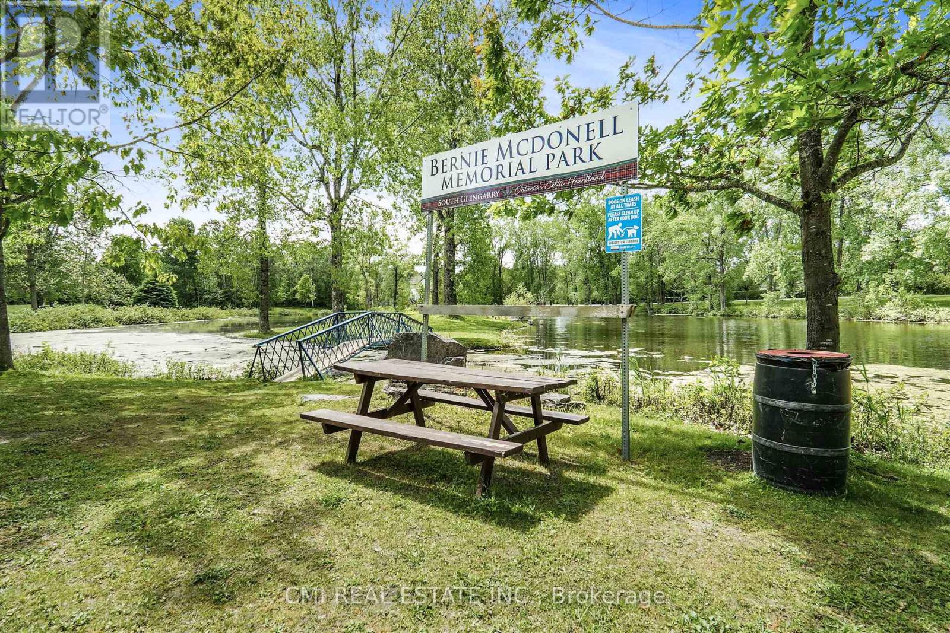22139 Beauchamps Drive South Glengarry, Ontario K0C 1Z0
$629,900
Lancaster Heights! Pride of ownership. Upscale estate subdivision presenting huge 2-acre tranquil lots surrounded by trees across from a huge park w/ pond providing gorgeous water views. Enjoy privacy w/ no neighbours on the north, south & east side of the property. Perfect location to raise a family in a bi-lingual environment w/ short commute to top rated schools, shopping, entertainment & much more! Live in the center w/ equal short commute to Ottawa & Montreal. Custom Built home featuring a grand driveway enough space to park upto 10 cars/ RV/ Boats, & many more recreational vehicles. Large, covered porch presents front entrance opening onto front over-sized living room w/ cathedral ceilings & B/I fireplace adjacent to Formal dining space. Eat-In Chefs kitchen upgraded w/ breakfast island, B/I pantry & large separate breakfast nook. Spacious sunken great room w/ soaring ceilings & B/I fireplace W/O to covered 4-season sunroom perfect for plant lovers can be used as external dining/ living space. Main-lvl present 2-bedrooms & 3pc bath. 2nd lvl presents 2beds + enclosed den (can be used an office or guest bedroom) & 2 full baths. HUGE Primary bedroom retreat w/ 6-pc ensuite, soaring cathedral ceilings, double closets, & skylight providing tons of natural light. Backyard presents large patio w/ views of the acreage ideal for pet owners w/ lots of room for improvements & to install a pool. **** EXTRAS **** Rare chance to buy a private treed 2-acre lot w/ minimal neighbours steps to parks, schools, short drive to Ottawa & Montreal. Must See! (id:50886)
Property Details
| MLS® Number | X8391374 |
| Property Type | Single Family |
| AmenitiesNearBy | Park |
| CommunityFeatures | School Bus |
| Features | Ravine, Carpet Free, Guest Suite |
| ParkingSpaceTotal | 12 |
| Structure | Deck, Patio(s), Porch |
| ViewType | View, View Of Water, Direct Water View |
Building
| BathroomTotal | 3 |
| BedroomsAboveGround | 4 |
| BedroomsBelowGround | 2 |
| BedroomsTotal | 6 |
| Appliances | Oven - Built-in, Central Vacuum, Water Heater |
| BasementDevelopment | Finished |
| BasementType | Full (finished) |
| ConstructionStyleAttachment | Detached |
| CoolingType | Central Air Conditioning |
| ExteriorFinish | Stone, Wood |
| FireProtection | Controlled Entry |
| FireplacePresent | Yes |
| FlooringType | Hardwood |
| FoundationType | Concrete |
| HeatingFuel | Propane |
| HeatingType | Forced Air |
| StoriesTotal | 2 |
| Type | House |
| UtilityPower | Generator |
Parking
| Attached Garage |
Land
| AccessType | Year-round Access |
| Acreage | Yes |
| FenceType | Fenced Yard |
| LandAmenities | Park |
| LandscapeFeatures | Landscaped |
| Sewer | Septic System |
| SizeDepth | 355 Ft ,7 In |
| SizeFrontage | 261 Ft ,10 In |
| SizeIrregular | 261.9 X 355.61 Ft |
| SizeTotalText | 261.9 X 355.61 Ft|2 - 4.99 Acres |
| SurfaceWater | Lake/pond |
| ZoningDescription | Rm |
Rooms
| Level | Type | Length | Width | Dimensions |
|---|---|---|---|---|
| Second Level | Primary Bedroom | 7 m | 4.94 m | 7 m x 4.94 m |
| Second Level | Bedroom 2 | 3.74 m | 3.59 m | 3.74 m x 3.59 m |
| Second Level | Den | 3.16 m | 2.99 m | 3.16 m x 2.99 m |
| Basement | Recreational, Games Room | 13.04 m | 7.16 m | 13.04 m x 7.16 m |
| Basement | Laundry Room | 2.36 m | 4.8 m | 2.36 m x 4.8 m |
| Main Level | Living Room | 6.52 m | 3.79 m | 6.52 m x 3.79 m |
| Main Level | Dining Room | 3.16 m | 3.84 m | 3.16 m x 3.84 m |
| Main Level | Kitchen | 3.36 m | 3.76 m | 3.36 m x 3.76 m |
| Main Level | Eating Area | 3.15 m | 4.96 m | 3.15 m x 4.96 m |
| Main Level | Great Room | 7.14 m | 4.96 m | 7.14 m x 4.96 m |
| Main Level | Bedroom 3 | 4.05 m | 4.37 m | 4.05 m x 4.37 m |
| Main Level | Bedroom 4 | 2.84 m | 4.37 m | 2.84 m x 4.37 m |
https://www.realtor.ca/real-estate/26970529/22139-beauchamps-drive-south-glengarry
Interested?
Contact us for more information
Bryan Justin Jaskolka
Salesperson
2425 Matheson Blvd E 8th Flr
Mississauga, Ontario L4W 5K4




















