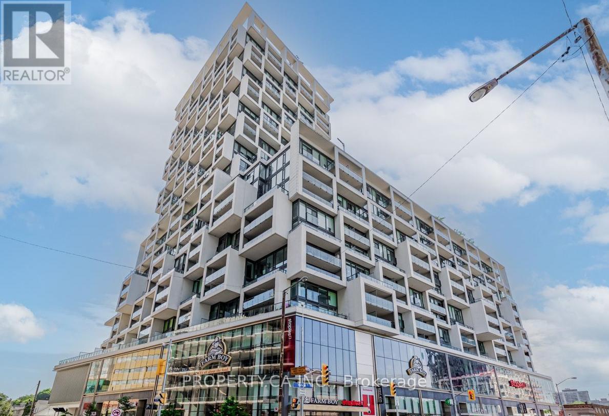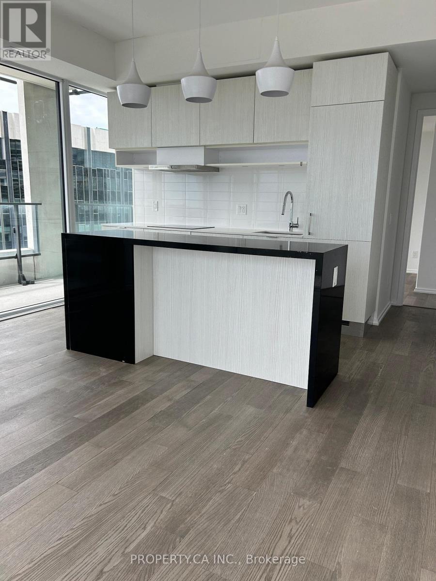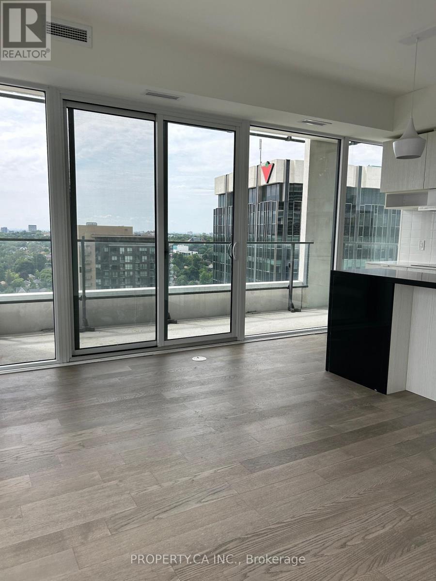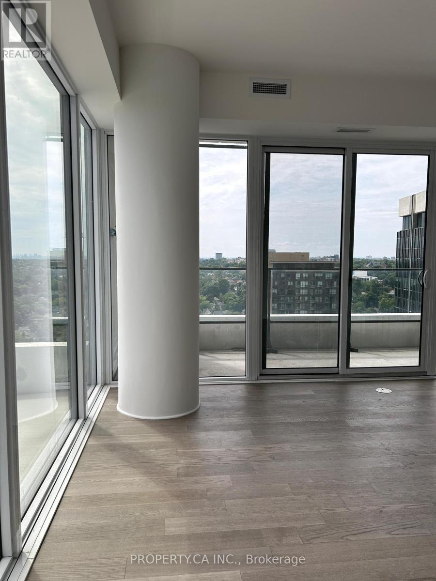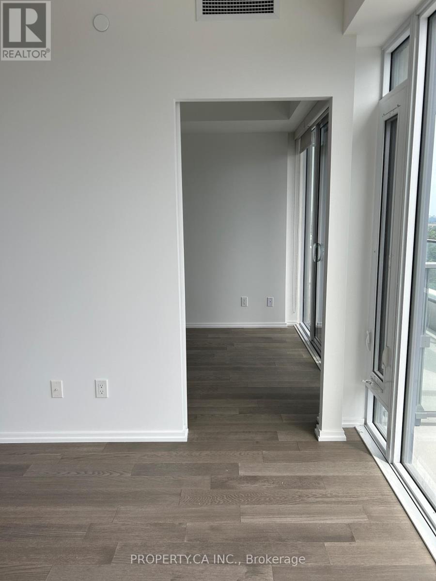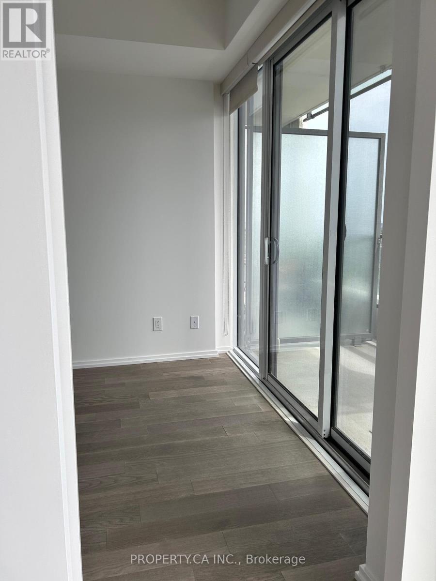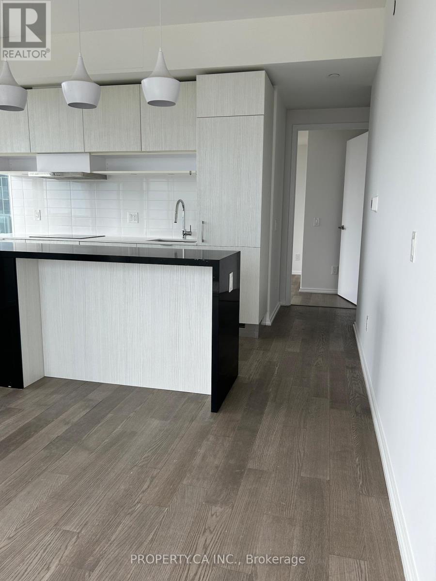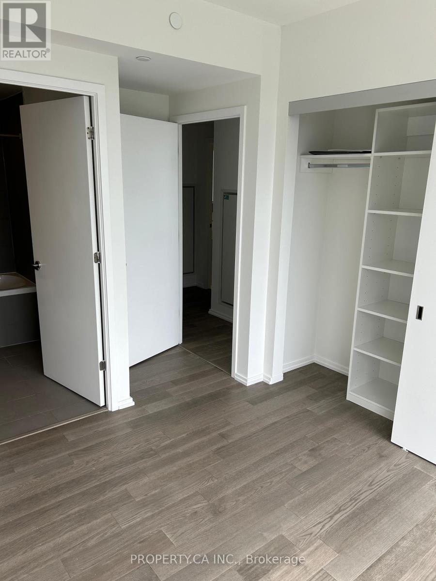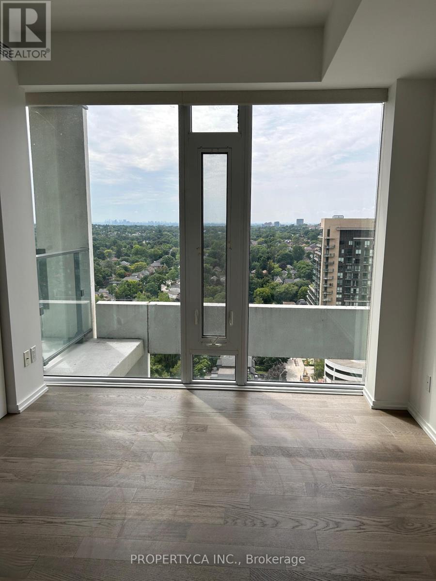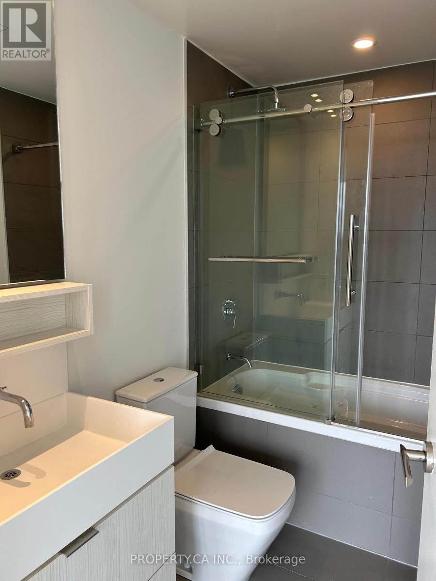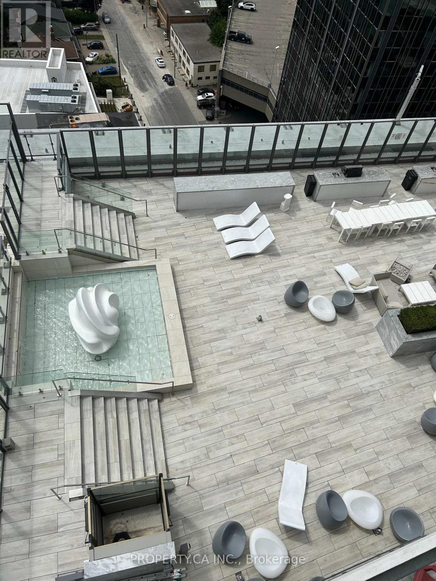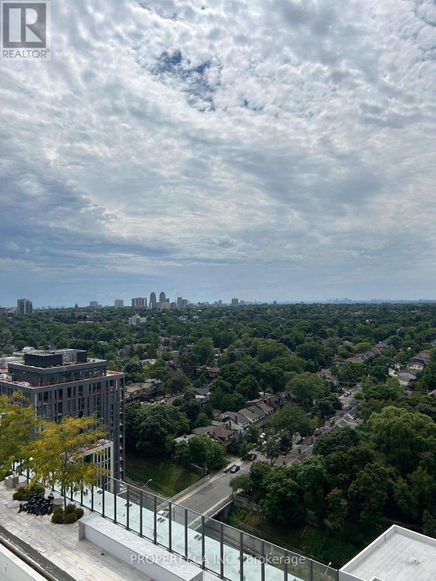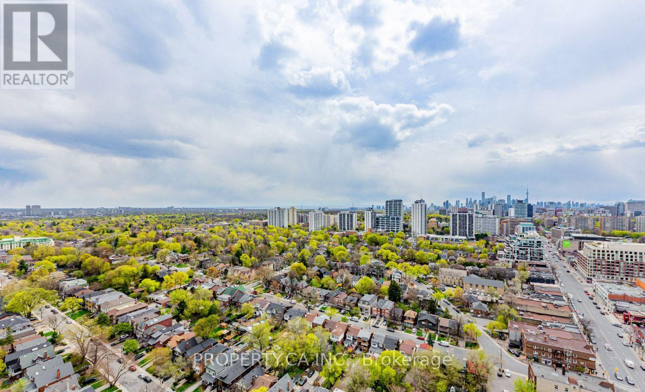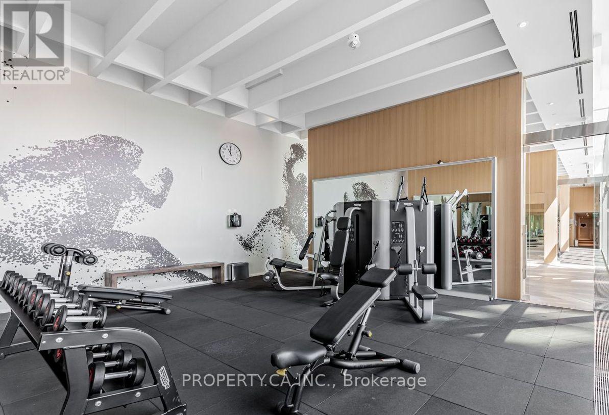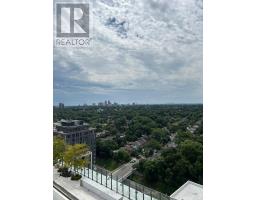2214 - 5 Soudan Avenue Toronto, Ontario M4S 1V5
$3,490 Monthly
Welcome Prime Yonge and Eglinton location, known for its convenience and vibrant neighborhood atmosphere. Designed by Karl Lagerfeld, known for its stylish Karl Lagerfeld lobby and modern interior design elements. Spacious and functional floor plan with a split bedroom layout. 752 sq ft corner suite with 2 bedrooms and 2 bathrooms. Master bedroom has an ensuite bathroom, and the second bedroom has semi-ensuite access to the main bathroom. Features high-quality Blomberg and Fulcor appliances, laminate flooring, quartz countertops, and stainless steel finishes. Offers beautiful south and west facing views of downtown Toronto, with natural sunlight throughout the day. Luxurious amenities such as concierge service, spa, pool, gym, rooftop infinity pool, hot tub, sauna, wine room, and party rooms. Includes 1 PARKING spot and 1 LOCKER. Convenient access to retail shops, restaurants, and grocery stores like Farm Boy. Close proximity to subway access and future LRT, making commuting easy. (id:50886)
Property Details
| MLS® Number | C12161555 |
| Property Type | Single Family |
| Neigbourhood | Don Valley West |
| Community Name | Mount Pleasant West |
| Amenities Near By | Park, Public Transit, Schools |
| Community Features | Pet Restrictions |
| Features | Balcony |
| Parking Space Total | 1 |
| Pool Type | Outdoor Pool |
| View Type | View |
Building
| Bathroom Total | 2 |
| Bedrooms Above Ground | 2 |
| Bedrooms Total | 2 |
| Amenities | Security/concierge, Exercise Centre, Party Room, Storage - Locker |
| Appliances | Cooktop, Dishwasher, Dryer, Freezer, Hood Fan, Microwave, Oven, Washer, Refrigerator |
| Cooling Type | Central Air Conditioning |
| Exterior Finish | Concrete |
| Flooring Type | Laminate |
| Heating Fuel | Natural Gas |
| Heating Type | Forced Air |
| Size Interior | 700 - 799 Ft2 |
| Type | Apartment |
Parking
| Underground | |
| Garage |
Land
| Acreage | No |
| Land Amenities | Park, Public Transit, Schools |
Rooms
| Level | Type | Length | Width | Dimensions |
|---|---|---|---|---|
| Flat | Living Room | 4.08 m | 5.63 m | 4.08 m x 5.63 m |
| Flat | Dining Room | 4.08 m | 5.63 m | 4.08 m x 5.63 m |
| Flat | Kitchen | 3.44 m | 3.04 m | 3.44 m x 3.04 m |
| Flat | Primary Bedroom | 3.44 m | 3.04 m | 3.44 m x 3.04 m |
| Flat | Bedroom 2 | 2.74 m | 2.74 m | 2.74 m x 2.74 m |
Contact Us
Contact us for more information
Farrukh Farkhodovi Normuradov
Salesperson
31 Disera Drive Suite 250
Thornhill, Ontario L4J 0A7
(416) 583-1660

