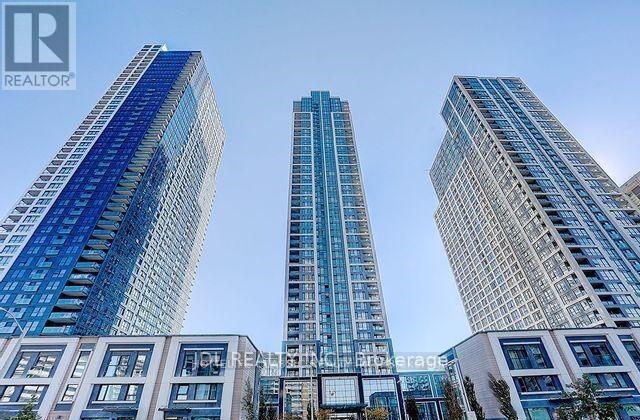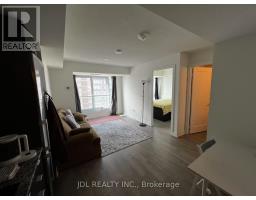2215 - 9 Mabelle Avenue Toronto, Ontario M9A 0E1
$2,000 Monthly
***Short term lease from 1st April to 31st July (can be extended and converted to month to month)*** Client Remarks for Tridel's Bloorvista at Islington and Bloor: Exceptional suite showcasing a thoughtfully designed floor plan with 1-bedroom layout, ideal for singles or couples. Elegantly appointed with built-in stainless steel appliances and engineered flooring throughout. Residents enjoy premium amenities, including a 24-hour concierge, swimming pool, fitness center, yoga room, BBQ area, outdoor lounge, theater room, and basketball court. Unmatched convenience with steps to TTC and Islington Subway Station, and walking distance to the prestigious Kingsway and Bloor West Villages, offering a variety of shops, dining, cafes, parks, and more. Includes 1 underground parking space and internet. Easy access to QEW and Highway 427. 5-minutes walk to Sobeys, Tim Hortons, Service Ontario, A&W, and tons of restaurants. 3-minute walk to Tom Riley Park. No smoking. Pets with restrictions. Furnished or unfurnished. (id:50886)
Property Details
| MLS® Number | W12042900 |
| Property Type | Single Family |
| Neigbourhood | Islington-City Centre West |
| Community Name | Islington-City Centre West |
| Communication Type | High Speed Internet |
| Community Features | Pet Restrictions |
| Features | Balcony, In Suite Laundry, Sauna |
Building
| Bathroom Total | 1 |
| Bedrooms Above Ground | 1 |
| Bedrooms Total | 1 |
| Amenities | Security/concierge, Exercise Centre, Visitor Parking, Party Room, Storage - Locker |
| Appliances | Dishwasher, Dryer, Microwave, Stove, Washer, Window Coverings, Refrigerator |
| Cooling Type | Central Air Conditioning |
| Exterior Finish | Concrete |
| Heating Fuel | Natural Gas |
| Heating Type | Forced Air |
| Type | Apartment |
Parking
| Underground | |
| No Garage |
Land
| Acreage | No |
Rooms
| Level | Type | Length | Width | Dimensions |
|---|---|---|---|---|
| Main Level | Living Room | 5.33 m | 3.05 m | 5.33 m x 3.05 m |
| Main Level | Dining Room | 5.33 m | 3.05 m | 5.33 m x 3.05 m |
| Main Level | Kitchen | 5.33 m | 3.05 m | 5.33 m x 3.05 m |
| Main Level | Primary Bedroom | 3.1 m | 3.1 m | 3.1 m x 3.1 m |
Contact Us
Contact us for more information
Boyan Jin
Salesperson
105 - 95 Mural Street
Richmond Hill, Ontario L4B 3G2
(905) 731-2266
(905) 731-8076
www.jdlrealty.ca/

































