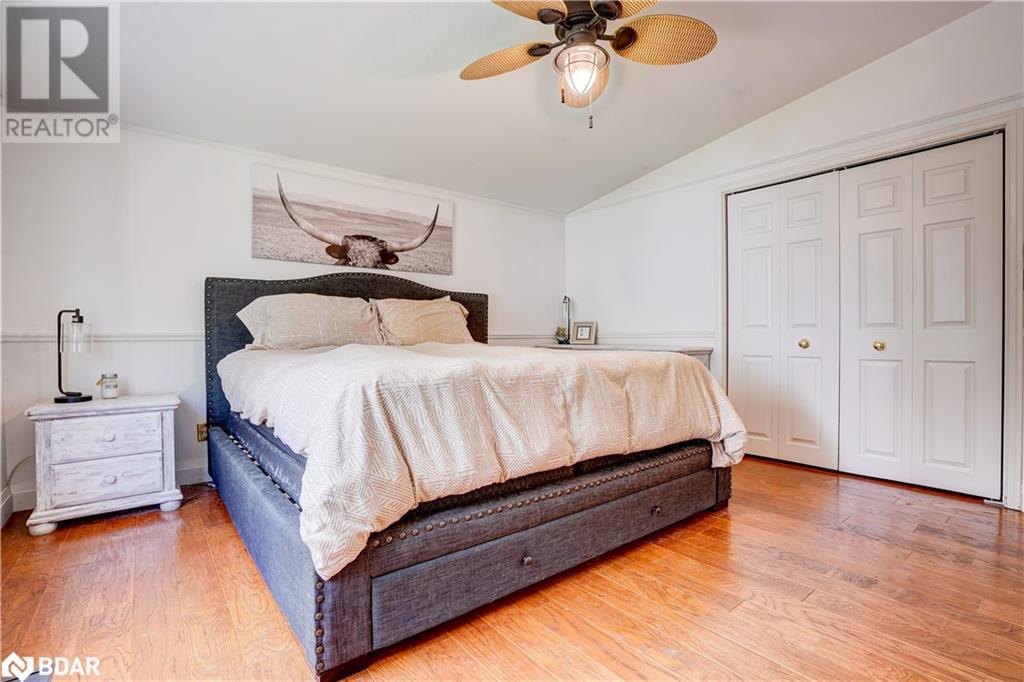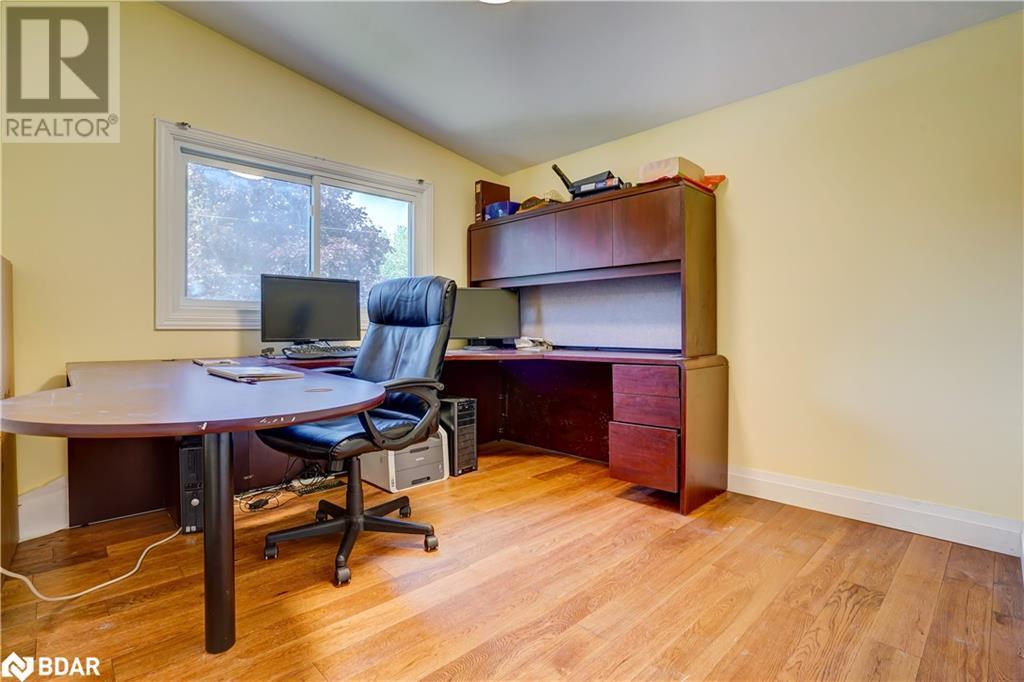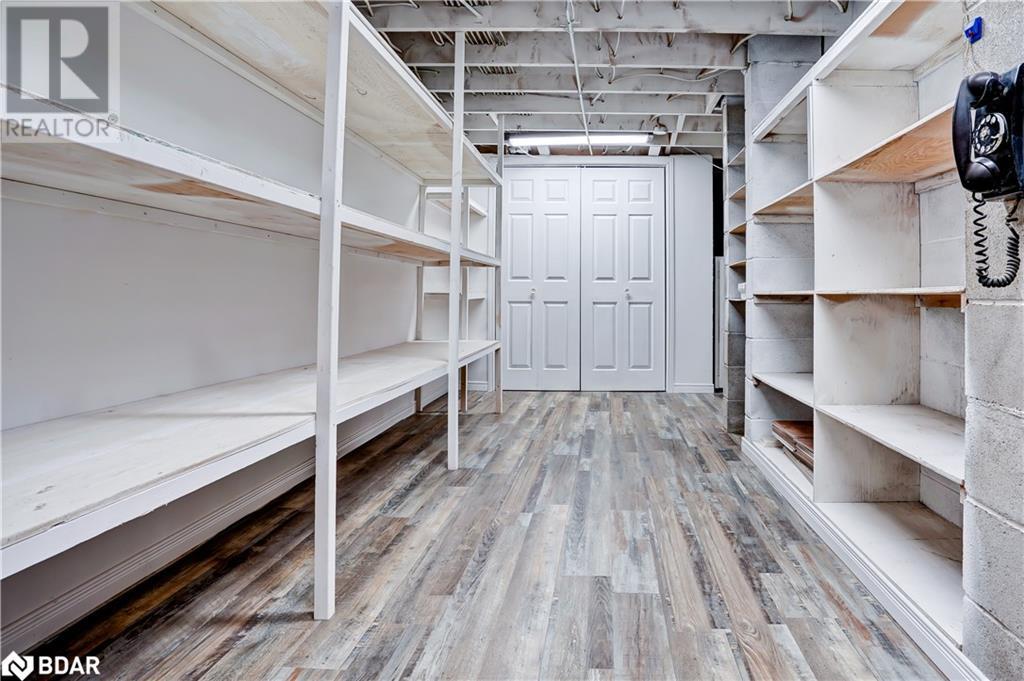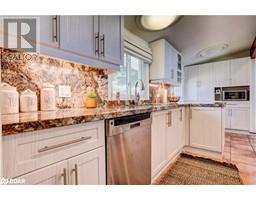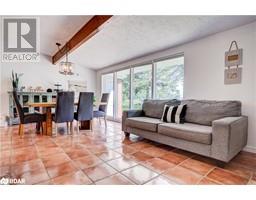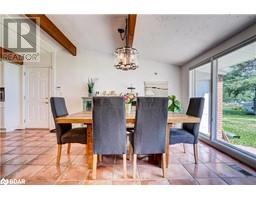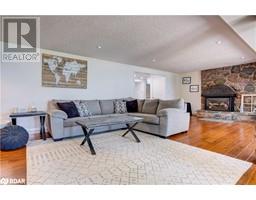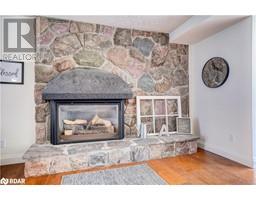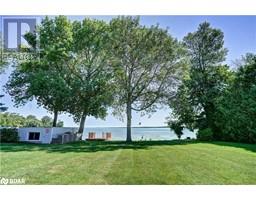2215 Thomson Crescent Severn, Ontario L3V 0V7
$1,299,000
Set on the serene shores Lake Couchiching, this beautiful 4-level side split boasts a wealth of amenities. With four spacious bedrooms, 2.5 bathrooms, and a sprawling great room adorned with a cozy gas fireplace, comfort and luxury are seamlessly blended. Step outside onto the back patio and take in the breathtaking views, or retreat to the kitchen and dining/living room, where large windows bathe the space in natural light. Indulge in the convenience of a well-appointed laundry room complete with built-in cabinetry, while the basement, spanning over 450 sq ft, provides ample storage for all your needs. Rest assured, numerous updates and upgrades have been meticulously carried out over the past several years, ensuring modern convenience and style. The waterfront of this remarkable property boasts natural rocks that add a touch of rugged beauty, while a sitting deck invites you to relax and immerse yourself in tranquility. The dock and dry boathouse, equipped with a marine railway, offer the perfect launching point for your aquatic adventures. Located in a peaceful area with minimal traffic, this oasis is just a short 5-minute drive to Orillia, and a little over an hour away from the vibrant energy of the Greater Toronto Area (GTA). Lake Couchiching itself is a haven for recreational activities, catering to all your desires. Enjoy exceptional boating opportunities with access to the Trent Severn Waterway, indulge in year-round fishing, or partake in thrilling endeavors such as snowmobiling, water-skiing, and kayaking and more ! (id:50886)
Property Details
| MLS® Number | 40677905 |
| Property Type | Single Family |
| CommunicationType | High Speed Internet |
| CommunityFeatures | School Bus |
| EquipmentType | Water Heater |
| Features | Paved Driveway, Country Residential, Sump Pump |
| ParkingSpaceTotal | 11 |
| RentalEquipmentType | Water Heater |
| Structure | Breakwater |
| ViewType | Lake View |
| WaterFrontType | Waterfront |
Building
| BathroomTotal | 3 |
| BedroomsAboveGround | 4 |
| BedroomsTotal | 4 |
| Appliances | Dishwasher, Dryer, Refrigerator, Stove, Water Softener, Washer, Window Coverings |
| BasementDevelopment | Partially Finished |
| BasementType | Partial (partially Finished) |
| ConstructedDate | 1964 |
| ConstructionStyleAttachment | Detached |
| CoolingType | Central Air Conditioning |
| ExteriorFinish | Brick, Vinyl Siding |
| FireProtection | Alarm System |
| FireplacePresent | Yes |
| FireplaceTotal | 2 |
| HalfBathTotal | 1 |
| HeatingFuel | Natural Gas |
| SizeInterior | 2336 Sqft |
| Type | House |
| UtilityWater | Drilled Well |
Parking
| Attached Garage |
Land
| AccessType | Road Access |
| Acreage | No |
| LandscapeFeatures | Lawn Sprinkler, Landscaped |
| Sewer | Septic System |
| SizeDepth | 164 Ft |
| SizeFrontage | 101 Ft |
| SizeIrregular | 0.361 |
| SizeTotal | 0.361 Ac|under 1/2 Acre |
| SizeTotalText | 0.361 Ac|under 1/2 Acre |
| SurfaceWater | Lake |
| ZoningDescription | Sr2 |
Rooms
| Level | Type | Length | Width | Dimensions |
|---|---|---|---|---|
| Second Level | Kitchen | 16'7'' x 8'9'' | ||
| Third Level | 4pc Bathroom | 7'6'' x 8'7'' | ||
| Third Level | Bedroom | 9'9'' x 9'11'' | ||
| Third Level | Bedroom | 13'5'' x 9'11'' | ||
| Third Level | Bedroom | 10'7'' x 10'7'' | ||
| Third Level | Full Bathroom | 4'3'' x 7'10'' | ||
| Third Level | Primary Bedroom | 13'4'' x 13'11'' | ||
| Basement | Storage | 20'11'' x 22'1'' | ||
| Main Level | Living Room/dining Room | 13'8'' x 22'5'' | ||
| Main Level | 2pc Bathroom | 6'10'' x 4'6'' | ||
| Main Level | Laundry Room | 11'11'' x 10'1'' | ||
| Main Level | Great Room | 20'5'' x 28'5'' | ||
| Main Level | Foyer | 7'4'' x 10'6'' |
Utilities
| Cable | Available |
| Electricity | Available |
| Natural Gas | Available |
| Telephone | Available |
https://www.realtor.ca/real-estate/27663715/2215-thomson-crescent-severn
Interested?
Contact us for more information
Steve Stoutt
Broker
97 Neywash Street
Orillia, Ontario L3V 6R9
Daniel Stoutt
Broker
97 Neywash Street
Orillia, Ontario L3V 6R9






















