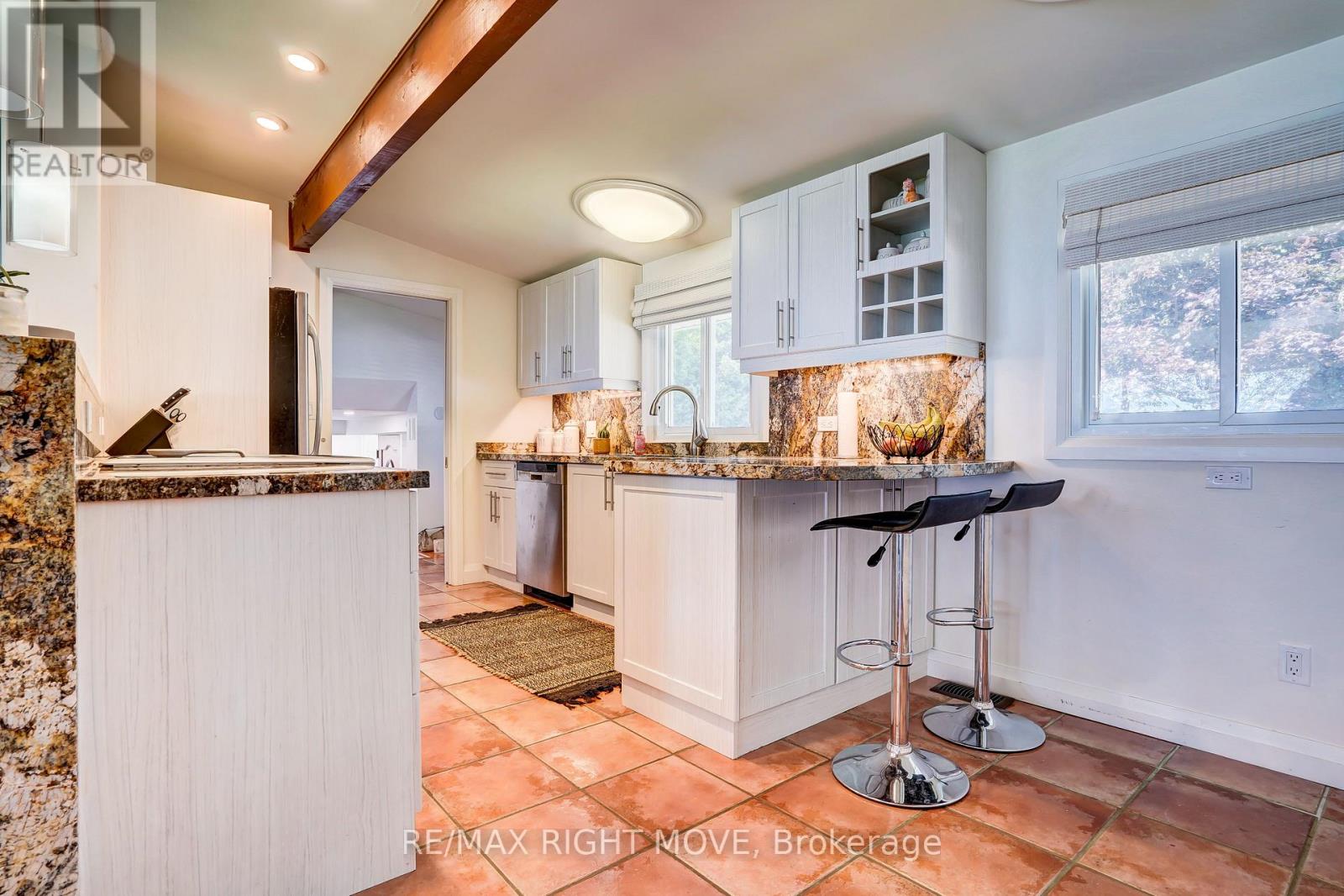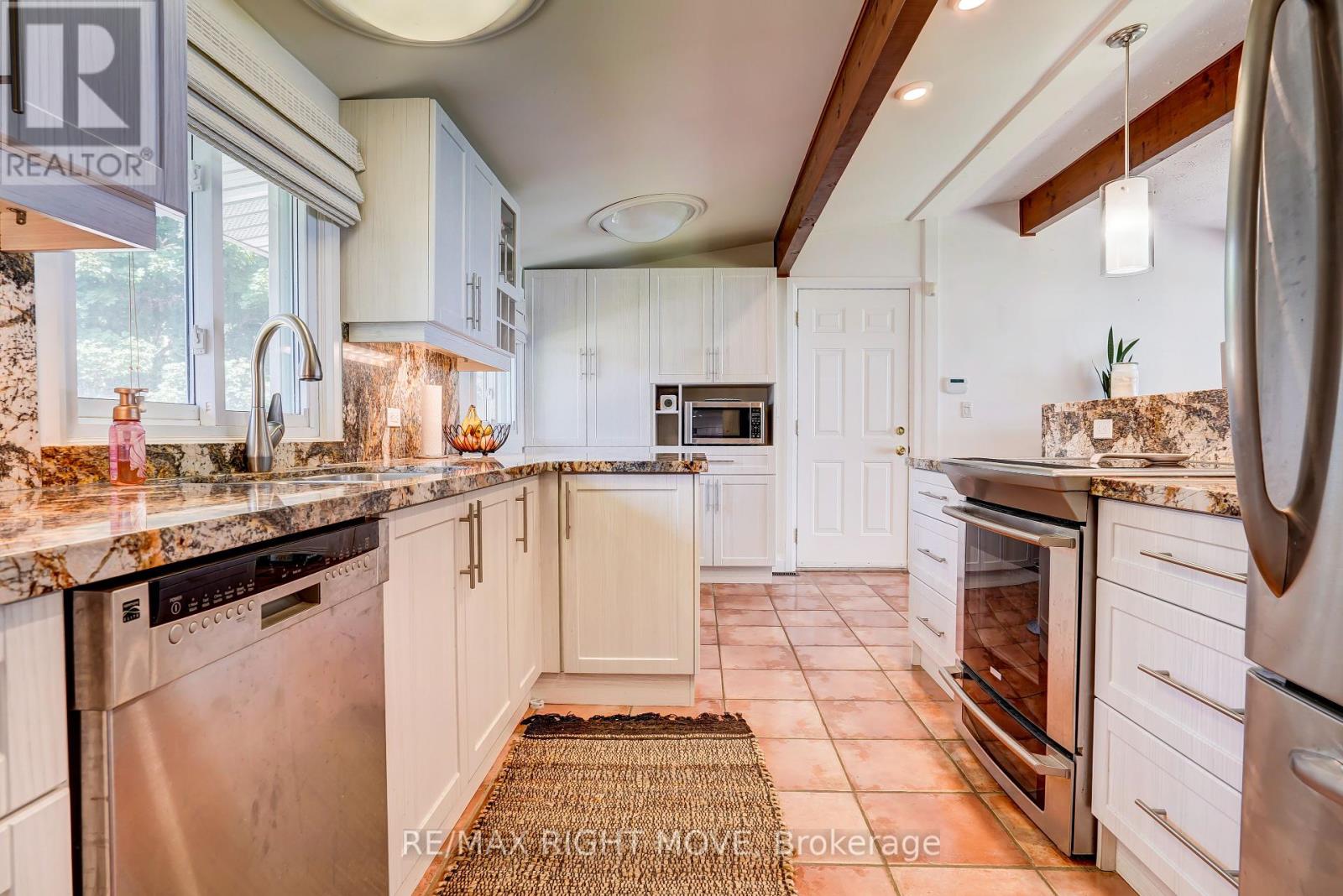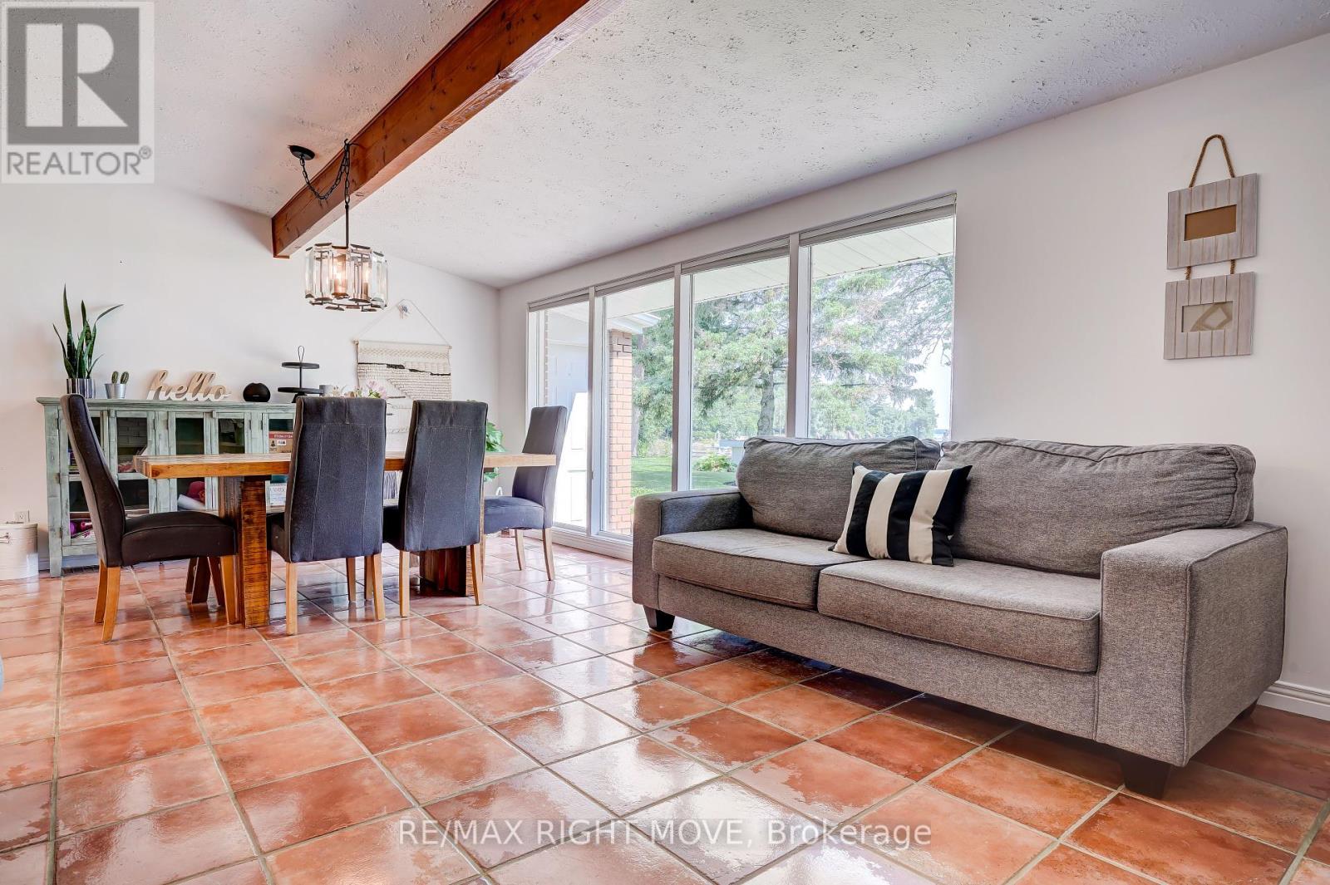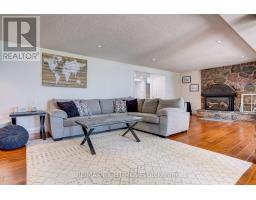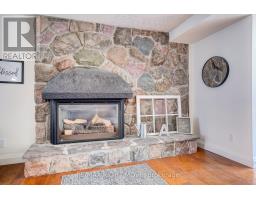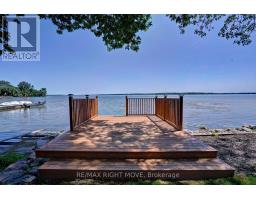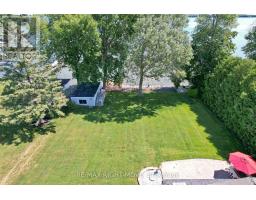2215 Thomson Crescent Severn, Ontario L3V 0V7
$1,299,000
Set on the shores Lake Couchiching, this beautiful 4-level side split boast four beds, 2.5 baths, and a sprawling great room with a cozy gas fireplace and walkout onto the back patio to enjoy the breathtaking view. The main level laundry room complete with built-in cabinetry, while the basement, has over 450 sq ft for lots of storage. The dry boathouse is equipped with a marine railway. Located in a peaceful area with minimal traffic, this oasis is just a short 5-minute drive to Orillia, and a little over an hour away from the GTA. Lake Couchiching itself is a haven for recreational activities, catering to all your desires. Enjoy exceptional boating opportunities with access to the Trent Severn Waterway, indulge in year-round fishing, or partake in thrilling endeavours such as snowmobiling, water-skiing, and kayaking and more! (id:50886)
Property Details
| MLS® Number | S10429966 |
| Property Type | Single Family |
| Community Name | Rural Severn |
| CommunityFeatures | School Bus |
| EquipmentType | Water Heater |
| Features | Level Lot, Level |
| ParkingSpaceTotal | 10 |
| RentalEquipmentType | Water Heater |
| Structure | Boathouse, Dock |
| ViewType | Direct Water View |
| WaterFrontType | Waterfront |
Building
| BathroomTotal | 3 |
| BedroomsAboveGround | 4 |
| BedroomsTotal | 4 |
| Appliances | Dishwasher, Dryer, Refrigerator, Stove, Washer, Window Coverings |
| BasementDevelopment | Partially Finished |
| BasementType | Partial (partially Finished) |
| ConstructionStyleAttachment | Detached |
| ConstructionStyleSplitLevel | Sidesplit |
| CoolingType | Central Air Conditioning |
| ExteriorFinish | Brick, Vinyl Siding |
| FireplacePresent | Yes |
| FoundationType | Block |
| HalfBathTotal | 1 |
| HeatingFuel | Natural Gas |
| HeatingType | Forced Air |
| SizeInterior | 1999.983 - 2499.9795 Sqft |
| Type | House |
Parking
| Attached Garage |
Land
| AccessType | Year-round Access, Private Docking |
| Acreage | No |
| Sewer | Septic System |
| SizeDepth | 163 Ft ,10 In |
| SizeFrontage | 101 Ft |
| SizeIrregular | 101 X 163.9 Ft ; Irr |
| SizeTotalText | 101 X 163.9 Ft ; Irr|under 1/2 Acre |
| SurfaceWater | Lake/pond |
| ZoningDescription | Sr2 |
Rooms
| Level | Type | Length | Width | Dimensions |
|---|---|---|---|---|
| Second Level | Kitchen | 5.05 m | 2.67 m | 5.05 m x 2.67 m |
| Second Level | Living Room | 4.17 m | 6.83 m | 4.17 m x 6.83 m |
| Third Level | Primary Bedroom | 4.06 m | 4.24 m | 4.06 m x 4.24 m |
| Third Level | Bedroom 2 | 3.23 m | 3.23 m | 3.23 m x 3.23 m |
| Third Level | Bedroom 3 | 4.09 m | 3.02 m | 4.09 m x 3.02 m |
| Third Level | Bedroom 4 | 2.97 m | 3.02 m | 2.97 m x 3.02 m |
| Basement | Other | 6.38 m | 6.73 m | 6.38 m x 6.73 m |
| Main Level | Foyer | 2.24 m | 3.2 m | 2.24 m x 3.2 m |
| Main Level | Great Room | 6.22 m | 8.66 m | 6.22 m x 8.66 m |
| Main Level | Laundry Room | 3.63 m | 3.07 m | 3.63 m x 3.07 m |
Utilities
| Cable | Available |
| Electricity Connected | Connected |
| DSL* | Available |
| Natural Gas Available | Available |
https://www.realtor.ca/real-estate/27663748/2215-thomson-crescent-severn-rural-severn
Interested?
Contact us for more information
Steve Stoutt
Broker
97 Neywash St Box 2118
Orillia, Ontario L3V 6R9
Daniel Stoutt
Broker
97 Neywash St Box 2118
Orillia, Ontario L3V 6R9




