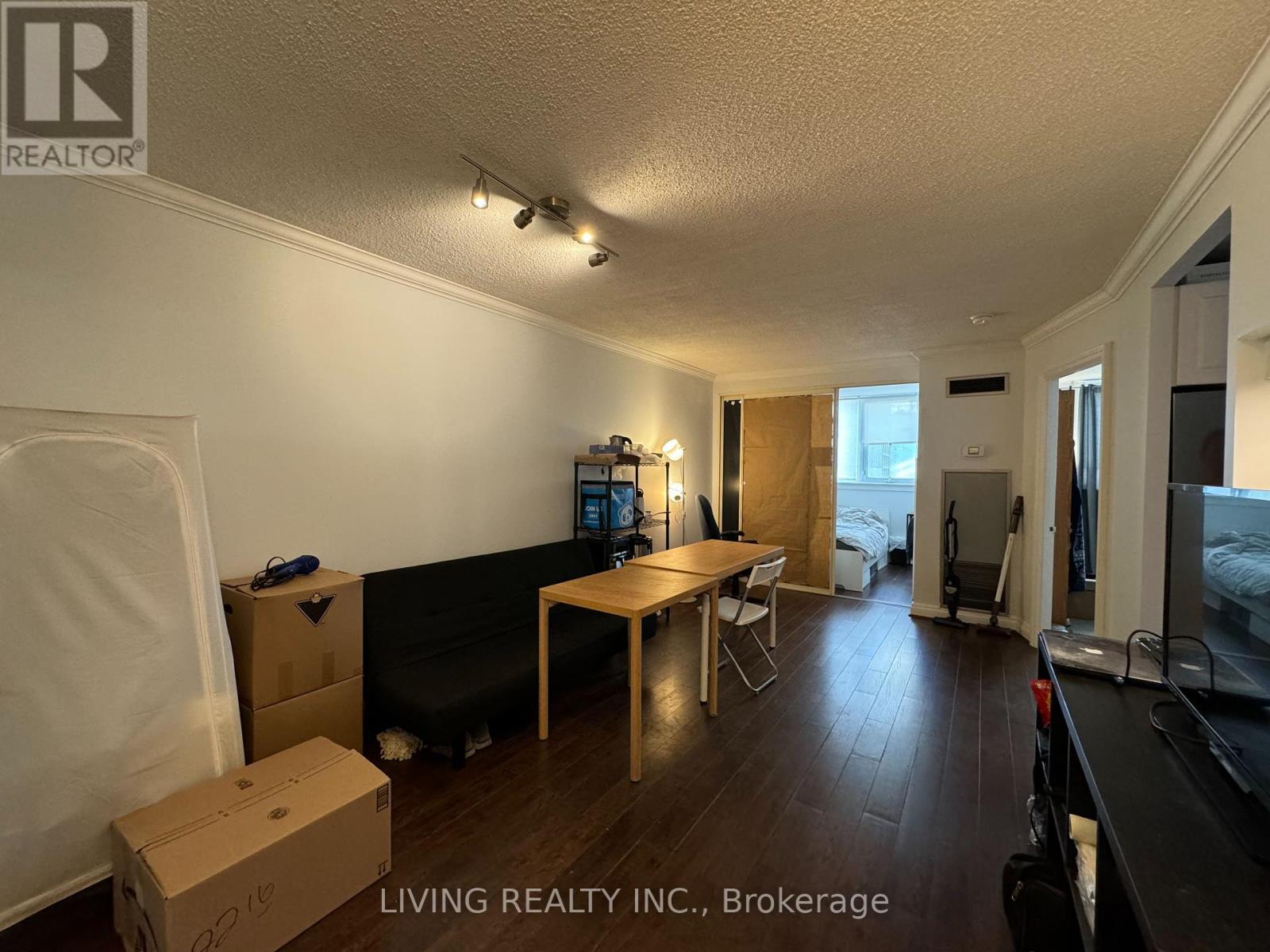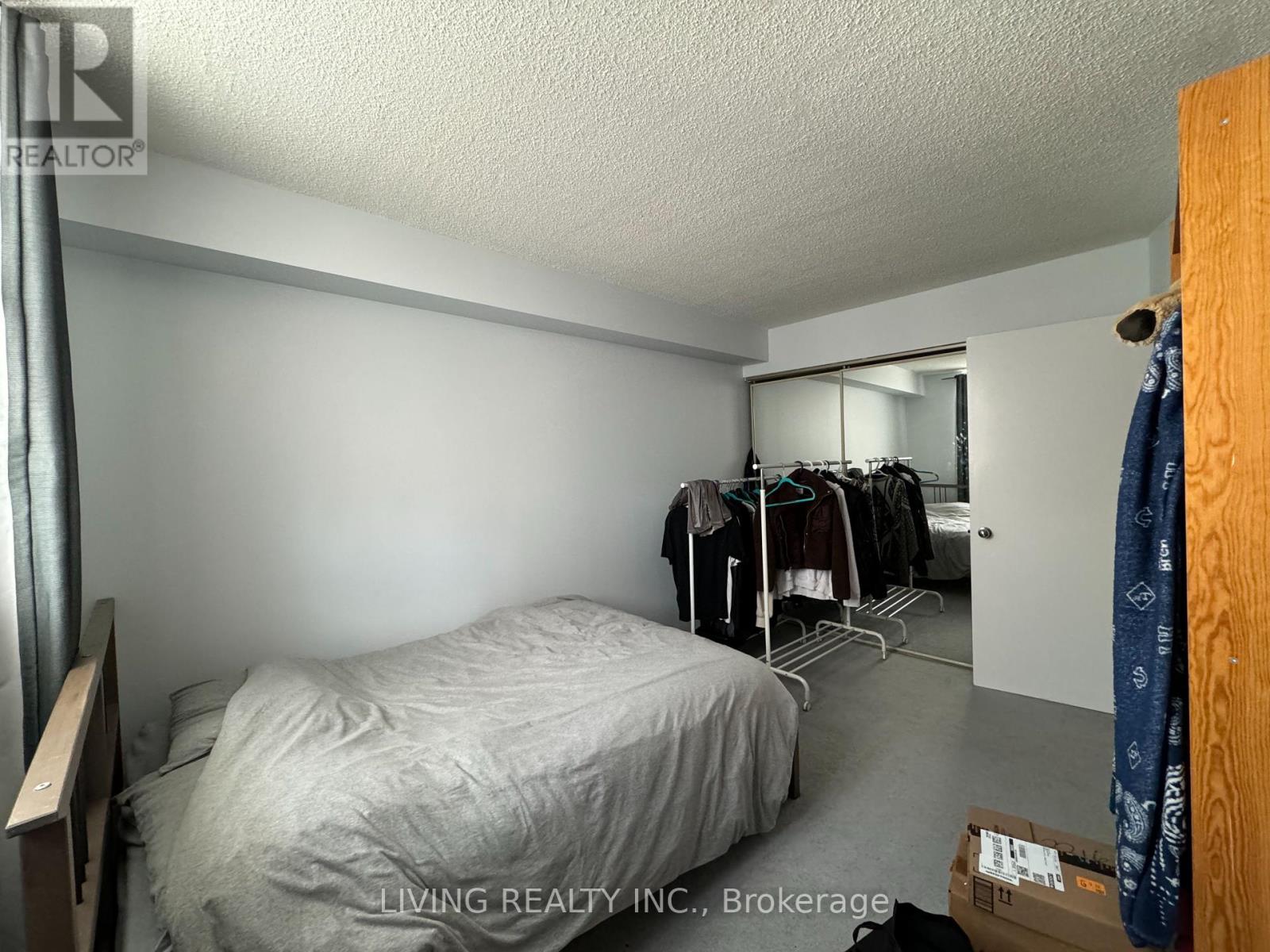2216 - 1055 Bay Street Toronto, Ontario M5S 3A3
2 Bedroom
1 Bathroom
600 - 699 ft2
Central Air Conditioning
$2,600 Monthly
Prime Bay & Bloor Location. 601sqft 1+ Solarium Suite. Solarium With Sliding Door Can Be Used As 2nd Bedroom. Great Floor Plan. One Parking & One Locker Included. All Utilities (Hydro, Water, Heat) Are Included!!! Walk To Both Yonge & Bloor Subways. Walk To UofT, Best Stores & Restaurants In Yorkville. **** EXTRAS **** Fridge, Stove, Dishwasher, Microwave, Washer & Dryer, All Existing Lights And Window Coverings. (id:50886)
Property Details
| MLS® Number | C10412662 |
| Property Type | Single Family |
| Neigbourhood | Yorkville |
| Community Name | Bay Street Corridor |
| Amenities Near By | Hospital, Park, Public Transit |
| Community Features | Pet Restrictions, Community Centre |
| Parking Space Total | 1 |
| View Type | City View |
Building
| Bathroom Total | 1 |
| Bedrooms Above Ground | 1 |
| Bedrooms Below Ground | 1 |
| Bedrooms Total | 2 |
| Amenities | Security/concierge, Exercise Centre, Visitor Parking, Party Room, Recreation Centre, Storage - Locker |
| Cooling Type | Central Air Conditioning |
| Exterior Finish | Concrete |
| Flooring Type | Laminate, Tile |
| Foundation Type | Concrete |
| Size Interior | 600 - 699 Ft2 |
| Type | Apartment |
Parking
| Underground | |
| Garage |
Land
| Acreage | No |
| Land Amenities | Hospital, Park, Public Transit |
Rooms
| Level | Type | Length | Width | Dimensions |
|---|---|---|---|---|
| Main Level | Living Room | 6.3 m | 3.28 m | 6.3 m x 3.28 m |
| Main Level | Dining Room | 6.3 m | 3.28 m | 6.3 m x 3.28 m |
| Main Level | Kitchen | 2.5 m | 2.33 m | 2.5 m x 2.33 m |
| Main Level | Primary Bedroom | 4.02 m | 2.87 m | 4.02 m x 2.87 m |
| Main Level | Solarium | 2.94 m | 2.5 m | 2.94 m x 2.5 m |
Contact Us
Contact us for more information
Helen Yunrong Meng
Salesperson
(647) 896-0642
www.livingrealty.com/
Living Realty Inc.
(905) 896-0002
(905) 896-1310
www.livingrealty.com/





























