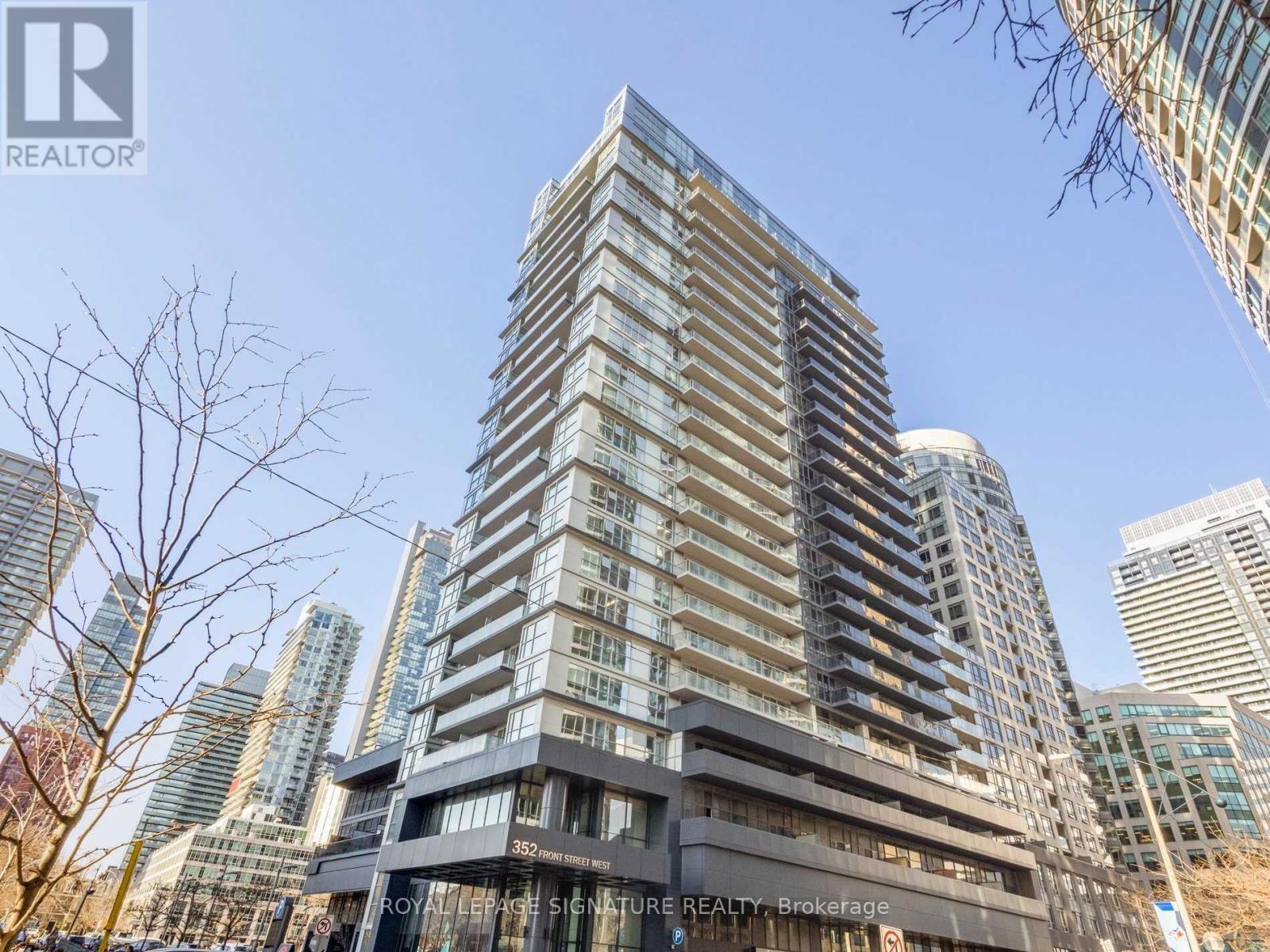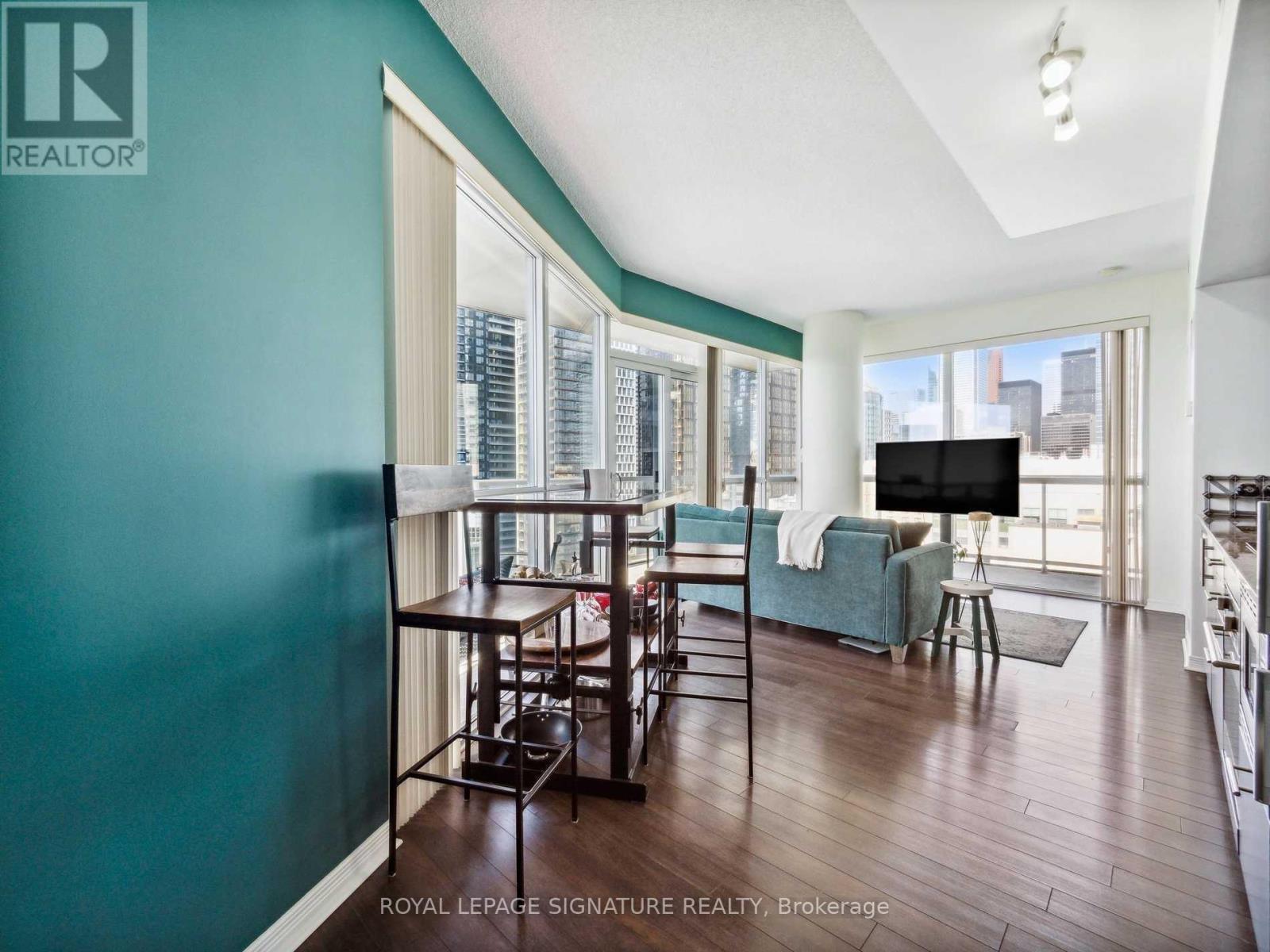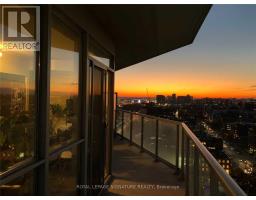2216 - 352 Front Street W Toronto, Ontario M5V 0K3
1 Bedroom
1 Bathroom
500 - 599 ft2
Central Air Conditioning
Forced Air
$2,550 Monthly
Nestled In The Heart Of Toronto, This 1-Bedroom Condominium Is Thoughtfully Designed With 270 Degree Panoramic Stunning Unobstructed Views, Expansive Windows, A Chef-Inspired Kitchen And Spa- Like Bathrooms, Here Comfort And Luxury Live Side By Side. Fully Furnished Condo With 585 Sq Ft Interior And An Incredible 270 Sq Ft Spacious Balcony; Perfect For Entertaining And Relaxing With Beautiful Lake And City Views! (id:50886)
Property Details
| MLS® Number | C12038558 |
| Property Type | Single Family |
| Community Name | Waterfront Communities C1 |
| Amenities Near By | Hospital, Park, Public Transit |
| Community Features | Pet Restrictions |
| Features | Balcony |
| View Type | City View |
Building
| Bathroom Total | 1 |
| Bedrooms Above Ground | 1 |
| Bedrooms Total | 1 |
| Amenities | Security/concierge, Exercise Centre, Party Room |
| Appliances | Cooktop, Dishwasher, Dryer, Microwave, Oven, Washer, Refrigerator |
| Cooling Type | Central Air Conditioning |
| Exterior Finish | Concrete |
| Fire Protection | Security System |
| Flooring Type | Laminate |
| Heating Fuel | Natural Gas |
| Heating Type | Forced Air |
| Size Interior | 500 - 599 Ft2 |
| Type | Apartment |
Parking
| Underground | |
| Garage |
Land
| Acreage | No |
| Land Amenities | Hospital, Park, Public Transit |
Rooms
| Level | Type | Length | Width | Dimensions |
|---|---|---|---|---|
| Main Level | Living Room | 6.68 m | 4.05 m | 6.68 m x 4.05 m |
| Main Level | Dining Room | 6.68 m | 4.05 m | 6.68 m x 4.05 m |
| Main Level | Kitchen | 6.68 m | 4.05 m | 6.68 m x 4.05 m |
| Main Level | Primary Bedroom | 3.14 m | 3.02 m | 3.14 m x 3.02 m |
Contact Us
Contact us for more information
Kealy Elise Wharram
Salesperson
Royal LePage Signature Realty
495 Wellington St W #100
Toronto, Ontario M5V 1G1
495 Wellington St W #100
Toronto, Ontario M5V 1G1
(416) 205-0355
(416) 205-0360









































