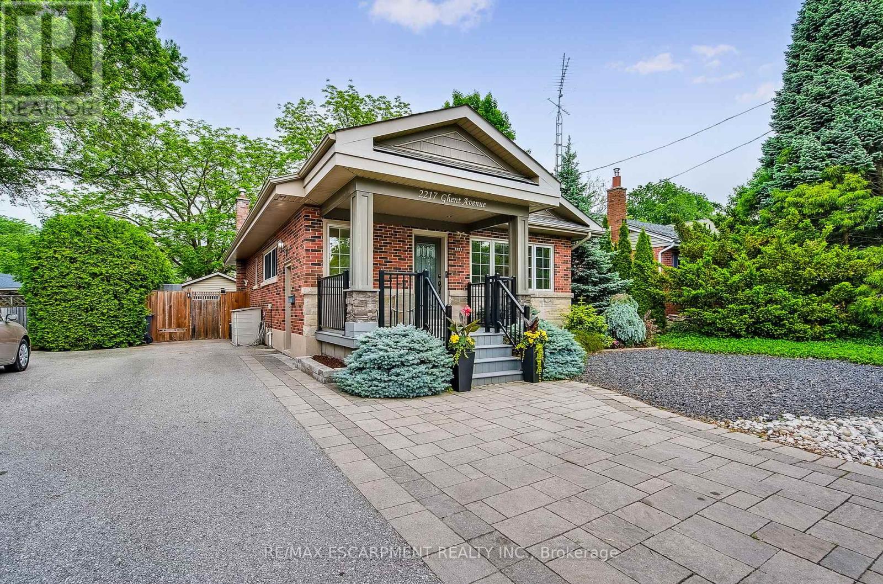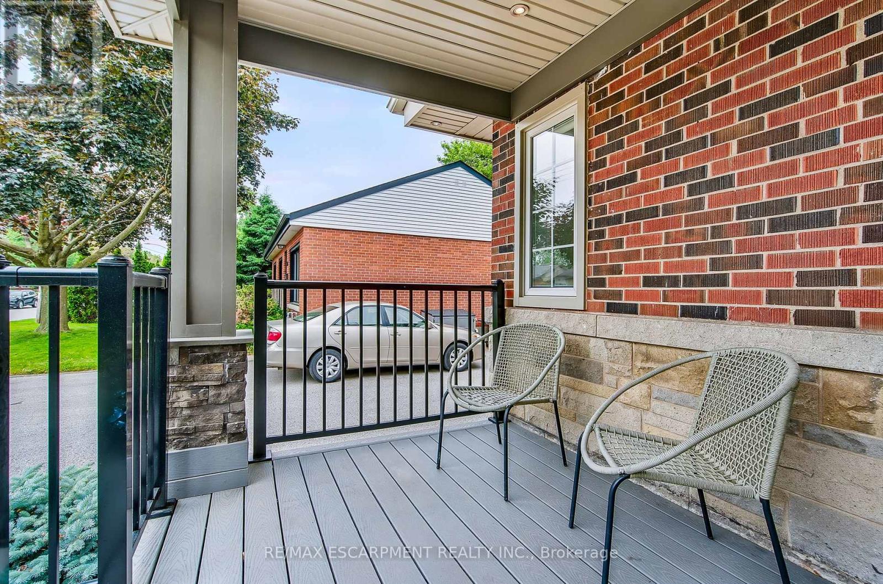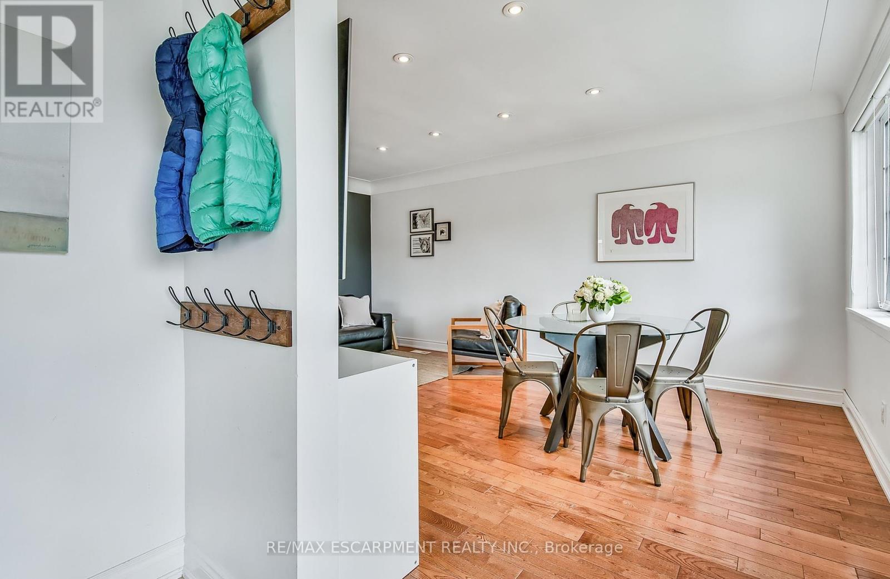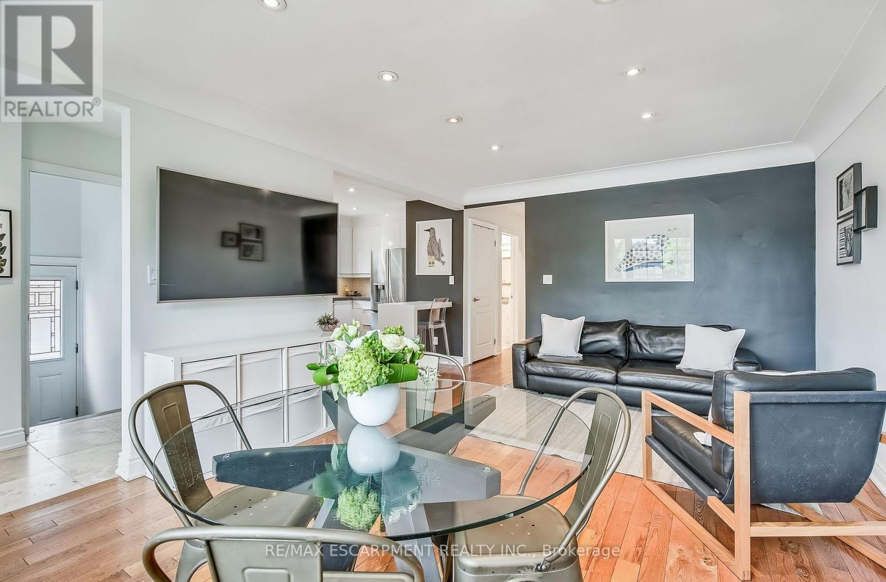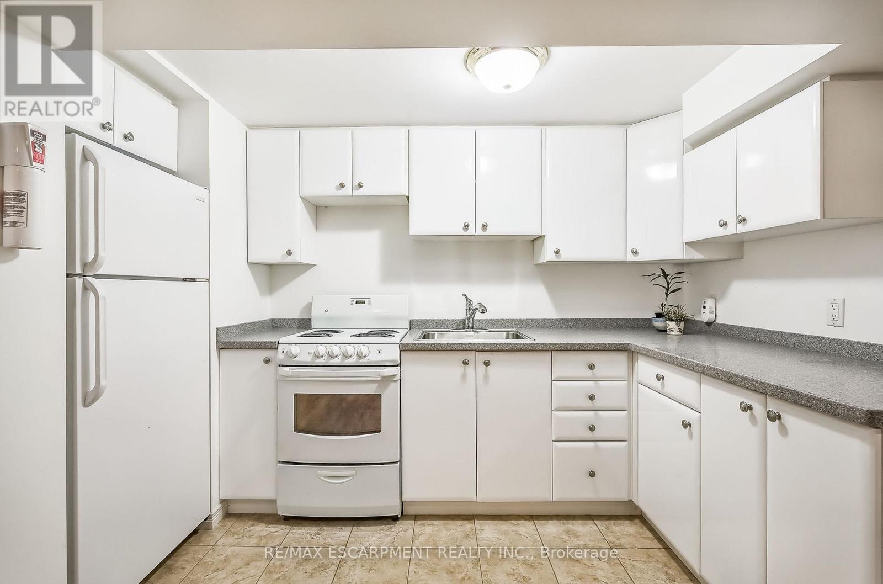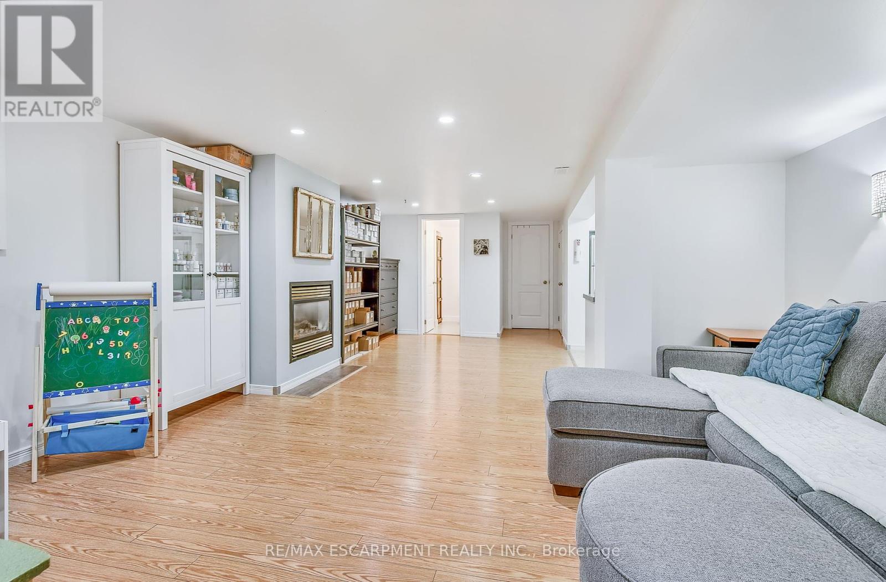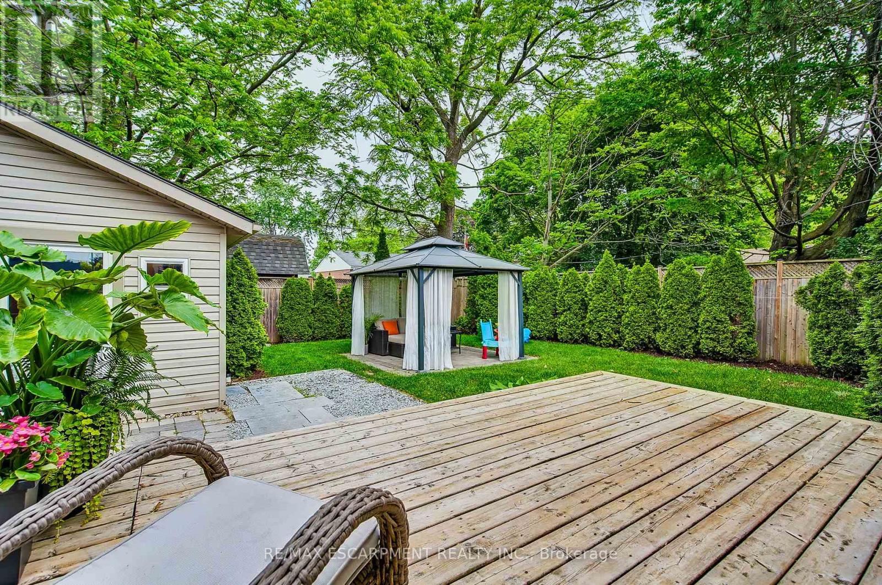2217 Ghent Avenue Burlington, Ontario L7R 1Y6
$1,349,000
This updated 3 plus 1 bedroom, 2 bathroom bungalow in Central Burlington is the perfect option for first-time homebuyers, downsizers, or those seeking an income-generating property. The main level features an open concept layout with hardwood flooring, a custom kitchen with stainless steel appliances, a 4-piece bathroom, a bright living/dining room, three well appointed bedrooms, and a laundry room. Primary bedroom with sliding doors to private yard. The lower level is a fully separate suite with a private entrance and includes separate laundry, kitchen, family room, 3-piece bathroom, and a bedroom with an egress window; great income potential! The lower level suite also has an abundance of storage options and utilities are accessible via common areas. The private backyard features wood decking and a patio with a gazebo, surrounded by cedars for privacy. A separate finished workshop with electricity, a sink, fully insulated, heated and sliding doors provides versatility and can easily be converted to a single-car garage. Conveniently located near lake, restaurants, shops, parks, Go train and more! (id:50886)
Open House
This property has open houses!
2:00 pm
Ends at:4:00 pm
Property Details
| MLS® Number | W12209337 |
| Property Type | Single Family |
| Community Name | Brant |
| Amenities Near By | Hospital, Park, Public Transit, Place Of Worship |
| Equipment Type | None |
| Parking Space Total | 4 |
| Rental Equipment Type | None |
| Structure | Porch, Workshop |
Building
| Bathroom Total | 2 |
| Bedrooms Above Ground | 3 |
| Bedrooms Below Ground | 1 |
| Bedrooms Total | 4 |
| Age | 51 To 99 Years |
| Amenities | Fireplace(s) |
| Appliances | Dishwasher, Dryer, Oven, Range, Stove, Washer, Window Coverings, Refrigerator |
| Architectural Style | Bungalow |
| Basement Development | Finished |
| Basement Features | Separate Entrance |
| Basement Type | N/a (finished) |
| Construction Style Attachment | Detached |
| Cooling Type | Central Air Conditioning |
| Exterior Finish | Brick, Stone |
| Fire Protection | Smoke Detectors |
| Fireplace Present | Yes |
| Fireplace Total | 1 |
| Foundation Type | Concrete |
| Heating Fuel | Natural Gas |
| Heating Type | Forced Air |
| Stories Total | 1 |
| Size Interior | 700 - 1,100 Ft2 |
| Type | House |
| Utility Water | Municipal Water |
Parking
| No Garage |
Land
| Acreage | No |
| Land Amenities | Hospital, Park, Public Transit, Place Of Worship |
| Landscape Features | Landscaped |
| Sewer | Sanitary Sewer |
| Size Depth | 120 Ft |
| Size Frontage | 54 Ft |
| Size Irregular | 54 X 120 Ft |
| Size Total Text | 54 X 120 Ft |
| Zoning Description | R2.3 |
Rooms
| Level | Type | Length | Width | Dimensions |
|---|---|---|---|---|
| Lower Level | Recreational, Games Room | 4.55 m | 8.18 m | 4.55 m x 8.18 m |
| Lower Level | Other | 3.45 m | 0.91 m | 3.45 m x 0.91 m |
| Lower Level | Bedroom | 4.52 m | 3 m | 4.52 m x 3 m |
| Lower Level | Utility Room | 2.54 m | 11.63 m | 2.54 m x 11.63 m |
| Lower Level | Kitchen | 1.73 m | 3.45 m | 1.73 m x 3.45 m |
| Main Level | Bedroom | 2.72 m | 3.28 m | 2.72 m x 3.28 m |
| Main Level | Bedroom | 3.76 m | 3.2 m | 3.76 m x 3.2 m |
| Main Level | Dining Room | 3.84 m | 2.18 m | 3.84 m x 2.18 m |
| Main Level | Kitchen | 3.17 m | 4.24 m | 3.17 m x 4.24 m |
| Main Level | Living Room | 3.78 m | 3.23 m | 3.78 m x 3.23 m |
| Main Level | Primary Bedroom | 3.2 m | 4.22 m | 3.2 m x 4.22 m |
| Main Level | Workshop | 4.09 m | 5.89 m | 4.09 m x 5.89 m |
https://www.realtor.ca/real-estate/28444567/2217-ghent-avenue-burlington-brant-brant
Contact Us
Contact us for more information
Sandy Smallbone
Salesperson
502 Brant St #1a
Burlington, Ontario L7R 2G4
(905) 631-8118
(905) 631-5445

