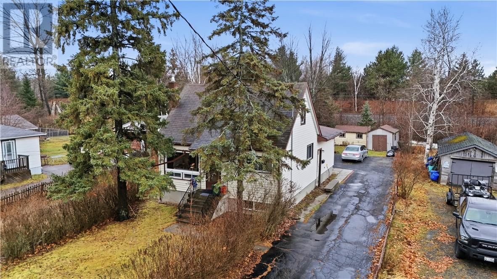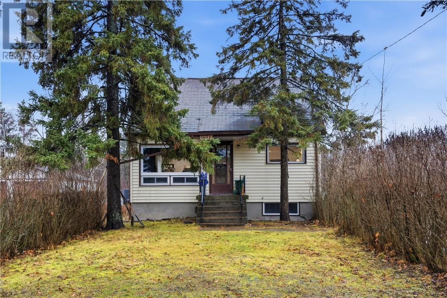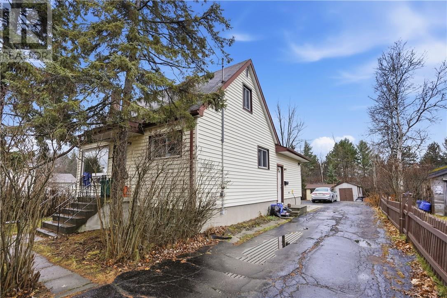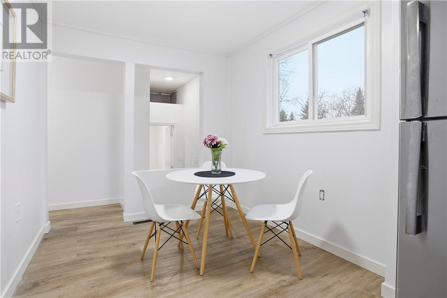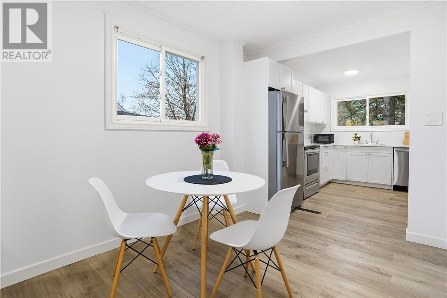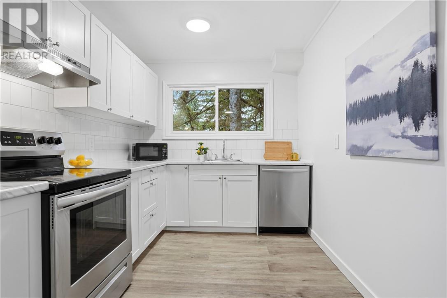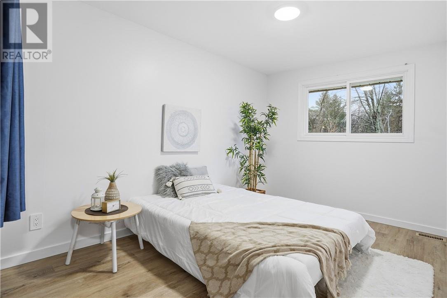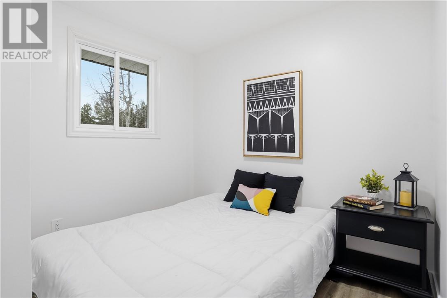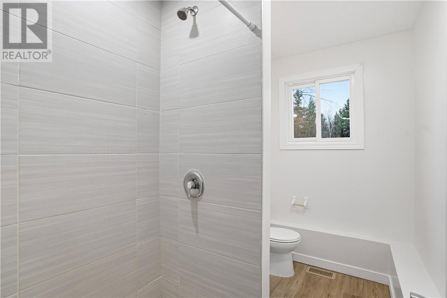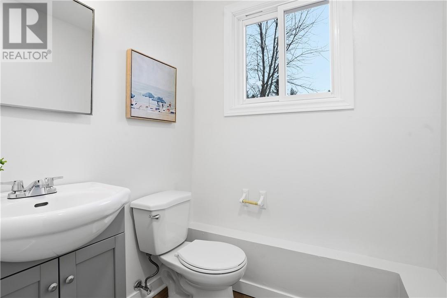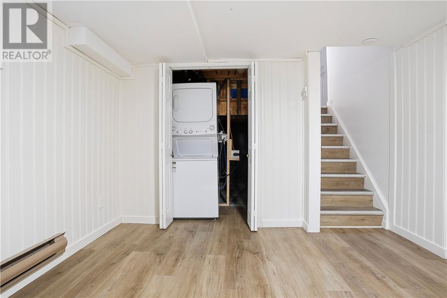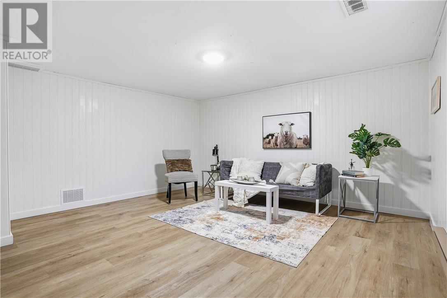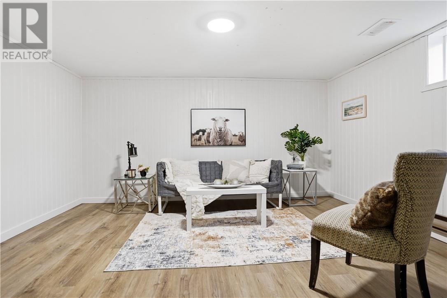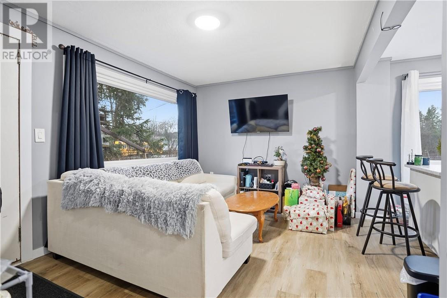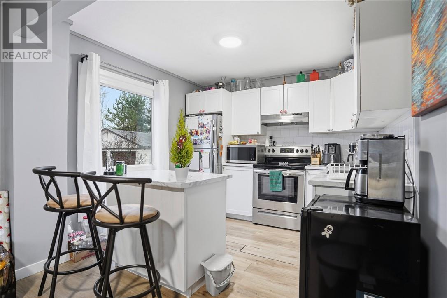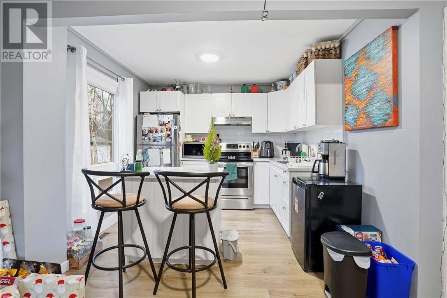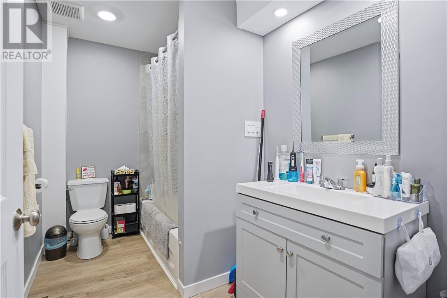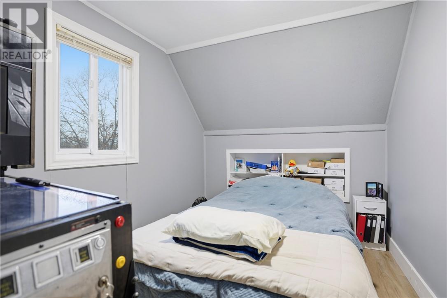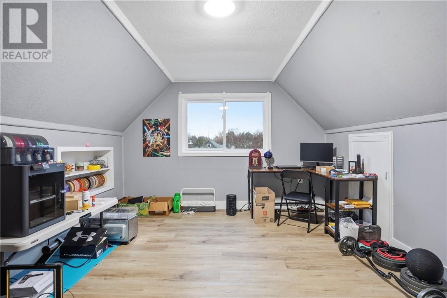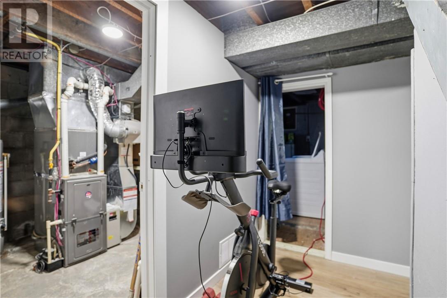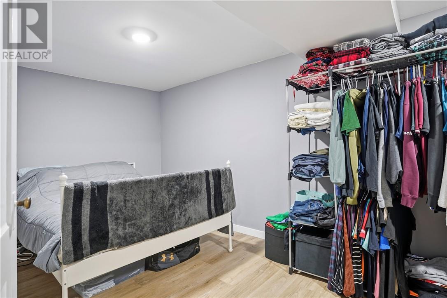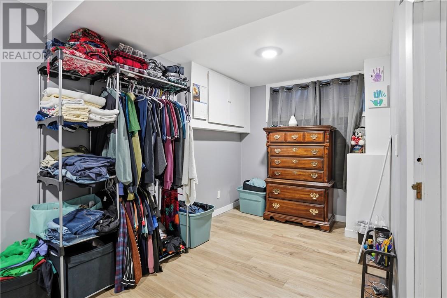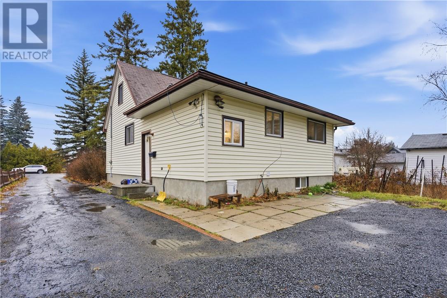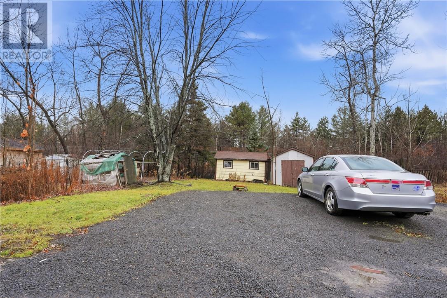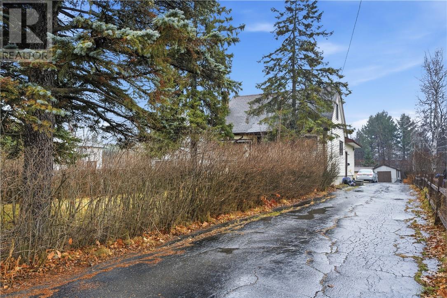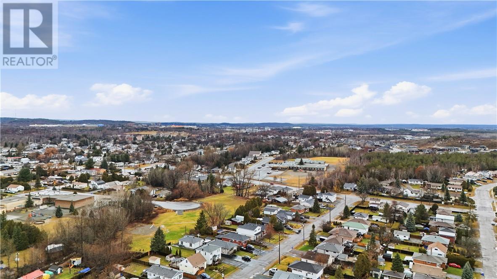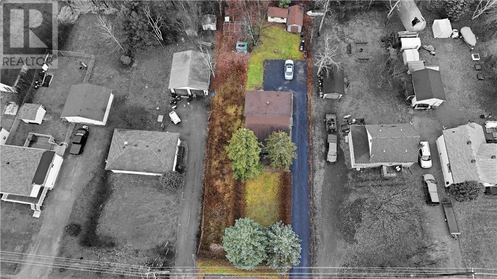2217 Mildred Street Sudbury, Ontario P3B 1L5
$489,900
A fantastic opportunity in Minnow Lake — this 2-unit residential home offers exceptional flexibility for investors, owner-occupiers, and house hackers alike. The front unit is a well-maintained 3-level, 2+1 bedroom, 1-bath suite currently occupied by reliable tenants paying $1,947.50/month. It features a renovated kitchen, updated flooring, a refreshed bathroom with a tiled tub surround, plus access to additional lower-level living space and the utility area. The back unit is a bright and inviting 2-bedroom, 1-bath suite that will be vacant at closing, making it ideal for an owner-occupier or for establishing a new market rent. This unit includes a renovated kitchen, updated flooring throughout, and a modern tiled shower, offering a clean and comfortable living space. The home sits on a deep Minnow Lake lot in a central location close to shopping, parks, transit, and amenities. Heating is via a forced-air natural gas furnace with central air, offering year-round comfort. Whether you’re looking to expand your investment portfolio, live in one unit while the other helps pay the mortgage, or secure a well-kept income property in a sought-after Sudbury neighbourhood, this is a turnkey option with strong rental appeal. (id:50886)
Property Details
| MLS® Number | 2125781 |
| Property Type | Single Family |
| Equipment Type | Air Conditioner, Furnace, Water Heater - Gas |
| Rental Equipment Type | Air Conditioner, Furnace, Water Heater - Gas |
| Road Type | Paved Road |
| Storage Type | Storage Shed |
Building
| Bathroom Total | 2 |
| Bedrooms Total | 5 |
| Appliances | 2 Refrigerators & 2 Stoves, Dryer - Electric, Washer |
| Basement Type | Full |
| Cooling Type | Central Air Conditioning |
| Exterior Finish | Vinyl Siding |
| Flooring Type | Laminate |
| Foundation Type | Concrete |
| Heating Type | High-efficiency Furnace |
| Roof Material | Asphalt Shingle |
| Roof Style | Unknown |
| Stories Total | 2 |
| Type | House |
| Utility Water | Municipal Water |
Land
| Access Type | Year-round Access |
| Acreage | No |
| Sewer | Municipal Sewage System |
| Size Total Text | 10,890 - 21,799 Sqft (1/4 - 1/2 Ac) |
| Zoning Description | R1-5 |
Rooms
| Level | Type | Length | Width | Dimensions |
|---|---|---|---|---|
| Second Level | Bedroom | 8.1 x 12.0 | ||
| Second Level | Bedroom | 13.6 x 11.11 | ||
| Basement | Laundry Room | 11.7 x 9.6 | ||
| Basement | Bedroom | 8.6 x 19.3 | ||
| Main Level | Living Room | 8.7 x 10.10 | ||
| Main Level | Kitchen | 9.11 x 9.11 |
https://www.realtor.ca/real-estate/29142623/2217-mildred-street-sudbury
Contact Us
Contact us for more information
Chad Moore
Salesperson
www.chadmoorerealestate.ca/
www.facebook.com/chadmoorerealtor/?view_public_for=102833505037131
www.linkedin.com/in/chad-moore-8ba29820/
63 Walford Rd #5
Sudbury, Ontario P3E 2H2
(705) 222-2489
Samantha Harrod
Salesperson
63 Walford Rd #5
Sudbury, Ontario P3E 2H2
(705) 222-2489

