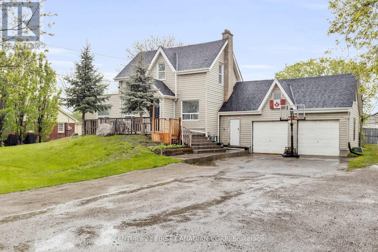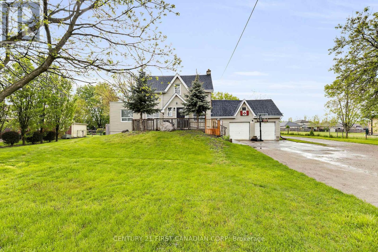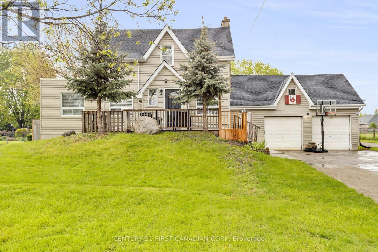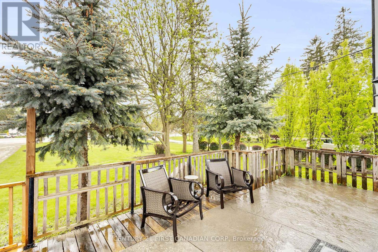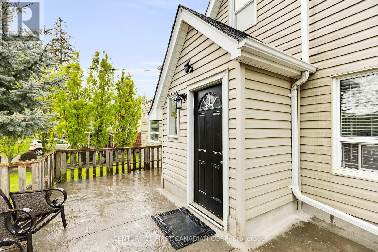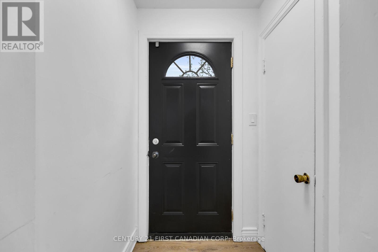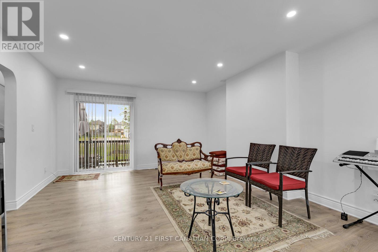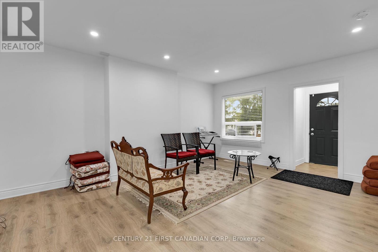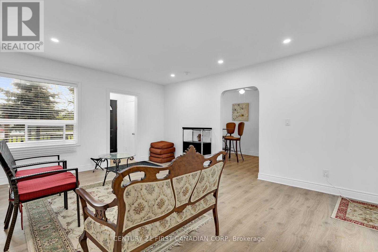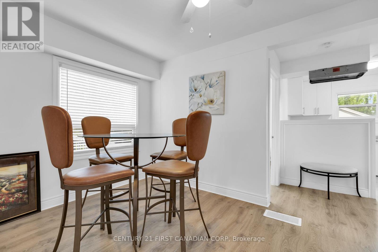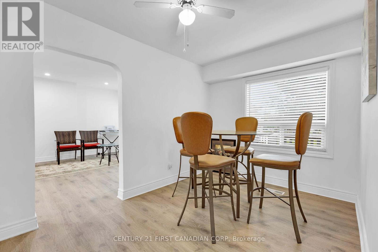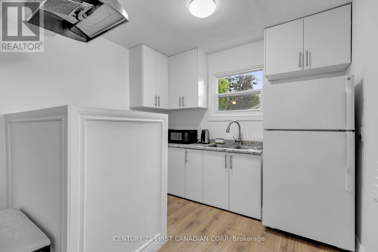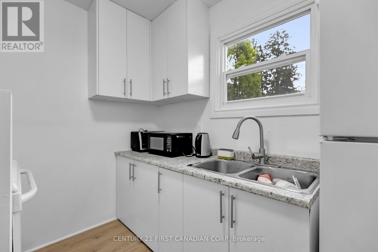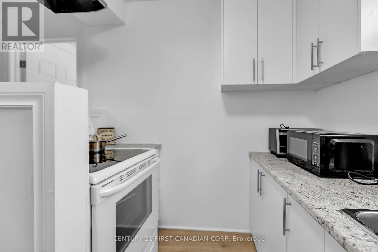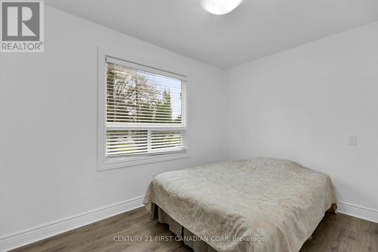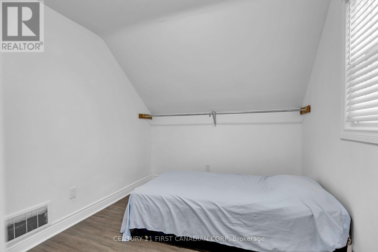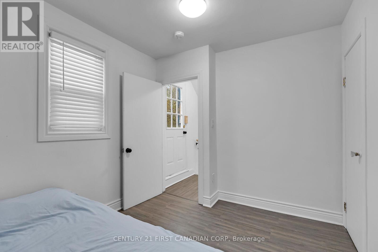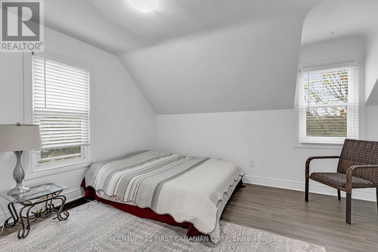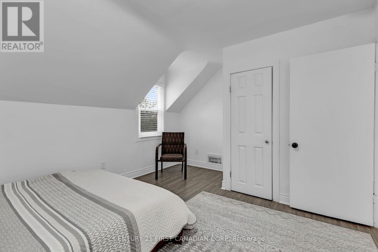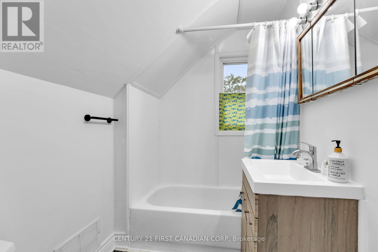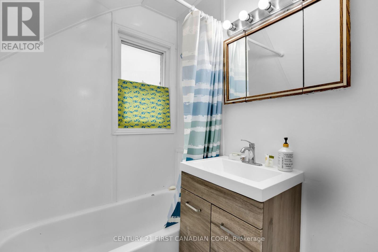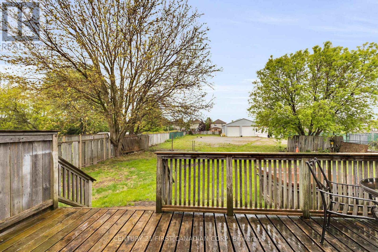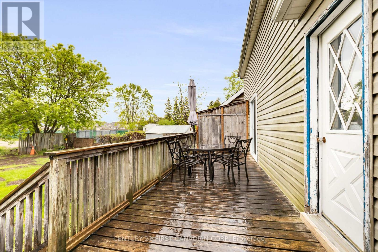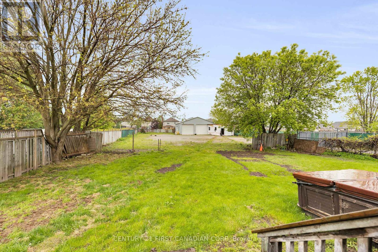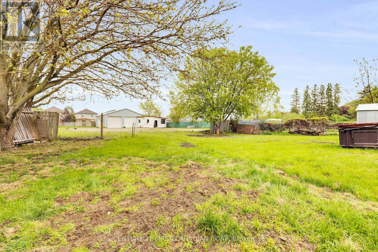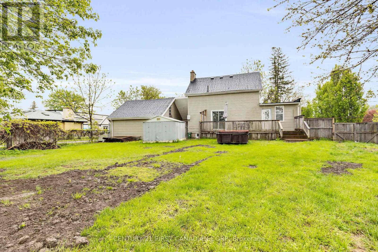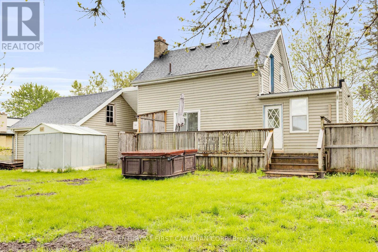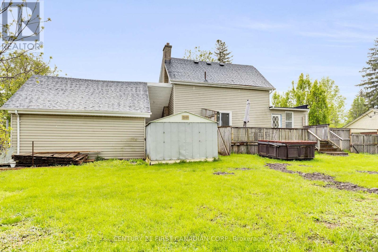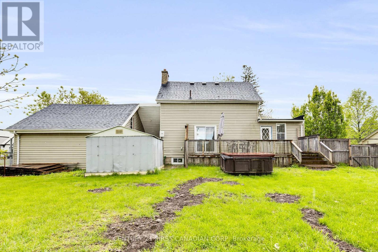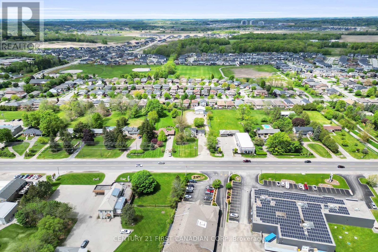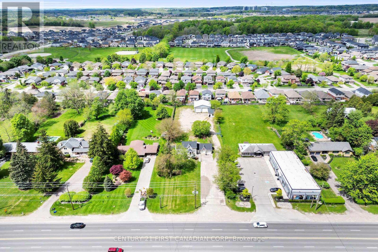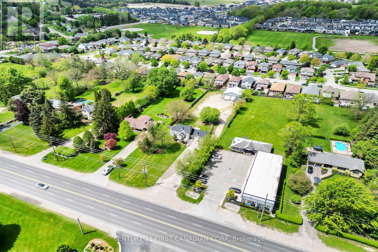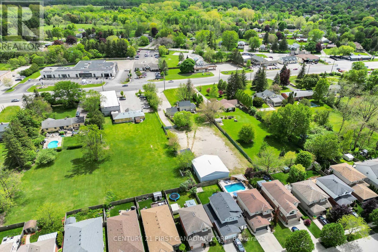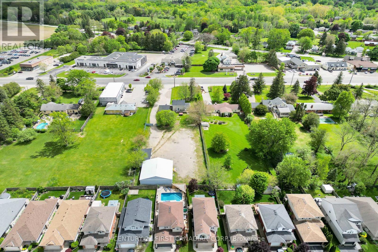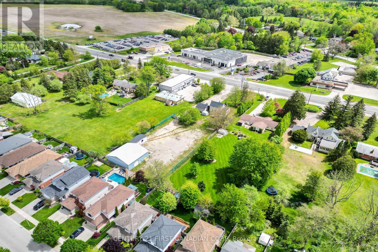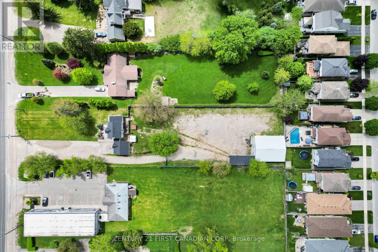2217 Wharncliffe Road S London, Ontario N6P 1K9
$1,499,000
This is the opportunity you've been waiting for! Located in Lambeth, one of London's fastest growing and most sought-after communities, this nearly one-acre AC1-zoned property gives you the freedom to live, work, and build wealth all in one place. Whether you want to move in, start a business, rent it out, or develop it further, this property delivers flexibility and serious upside. Featuring a fully renovated 3-bedroom, 1-bathroom home with an open-concept layout, modern kitchen, oversized deck, and a double garage, its turnkey ready. But it doesn't stop there you also get a 40x40 commercial garage and a fully fenced yard, perfect for your business needs or rental income potential. With easy access to Highways 401 & 402 and just 10 minutes to downtown, location is unbeatable. Zoned for a wide range of commercial uses like studios, offices, and more, this is your chance to take control of your future and secure a truly versatile property in a high-growth area. Don't wait opportunities like this don't last! (id:50886)
Property Details
| MLS® Number | X12099724 |
| Property Type | Single Family |
| Community Name | South V |
| Amenities Near By | Hospital, Place Of Worship |
| Equipment Type | Water Heater - Gas |
| Features | Flat Site, Dry, Carpet Free |
| Parking Space Total | 8 |
| Rental Equipment Type | Water Heater - Gas |
| Structure | Deck, Porch, Workshop |
| View Type | View |
Building
| Bathroom Total | 1 |
| Bedrooms Above Ground | 3 |
| Bedrooms Total | 3 |
| Age | 31 To 50 Years |
| Appliances | Water Heater, Water Meter |
| Basement Development | Unfinished |
| Basement Type | Full (unfinished) |
| Construction Style Attachment | Detached |
| Cooling Type | Central Air Conditioning |
| Exterior Finish | Vinyl Siding, Brick Facing |
| Foundation Type | Block |
| Heating Fuel | Natural Gas |
| Heating Type | Forced Air |
| Stories Total | 2 |
| Size Interior | 700 - 1,100 Ft2 |
| Type | House |
| Utility Water | Municipal Water |
Parking
| Detached Garage | |
| Garage |
Land
| Acreage | No |
| Land Amenities | Hospital, Place Of Worship |
| Sewer | Septic System |
| Size Depth | 375 Ft |
| Size Frontage | 100 Ft |
| Size Irregular | 100 X 375 Ft |
| Size Total Text | 100 X 375 Ft|1/2 - 1.99 Acres |
| Zoning Description | C1 |
Rooms
| Level | Type | Length | Width | Dimensions |
|---|---|---|---|---|
| Second Level | Bedroom | 2.67 m | 2.64 m | 2.67 m x 2.64 m |
| Second Level | Bedroom | 2.67 m | 2.64 m | 2.67 m x 2.64 m |
| Second Level | Bathroom | Measurements not available | ||
| Lower Level | Recreational, Games Room | 3 m | 3.12 m | 3 m x 3.12 m |
| Main Level | Living Room | 5.05 m | 4.11 m | 5.05 m x 4.11 m |
| Main Level | Kitchen | 3.3 m | 5.16 m | 3.3 m x 5.16 m |
| Main Level | Bedroom | 3.43 m | 3.58 m | 3.43 m x 3.58 m |
Utilities
| Cable | Available |
https://www.realtor.ca/real-estate/28205509/2217-wharncliffe-road-s-london-south-v
Contact Us
Contact us for more information
Durgesh Tiwari
Salesperson
(519) 636-8942
www.realtordurgesh.ca/
www.facebook.com/tiwari2020/
www.linkedin.com/in/durgesh-tiwari-424b2123/
420 York Street
London, Ontario N6B 1R1
(519) 673-3390
Joban Aulakh
Salesperson
(905) 793-5464

