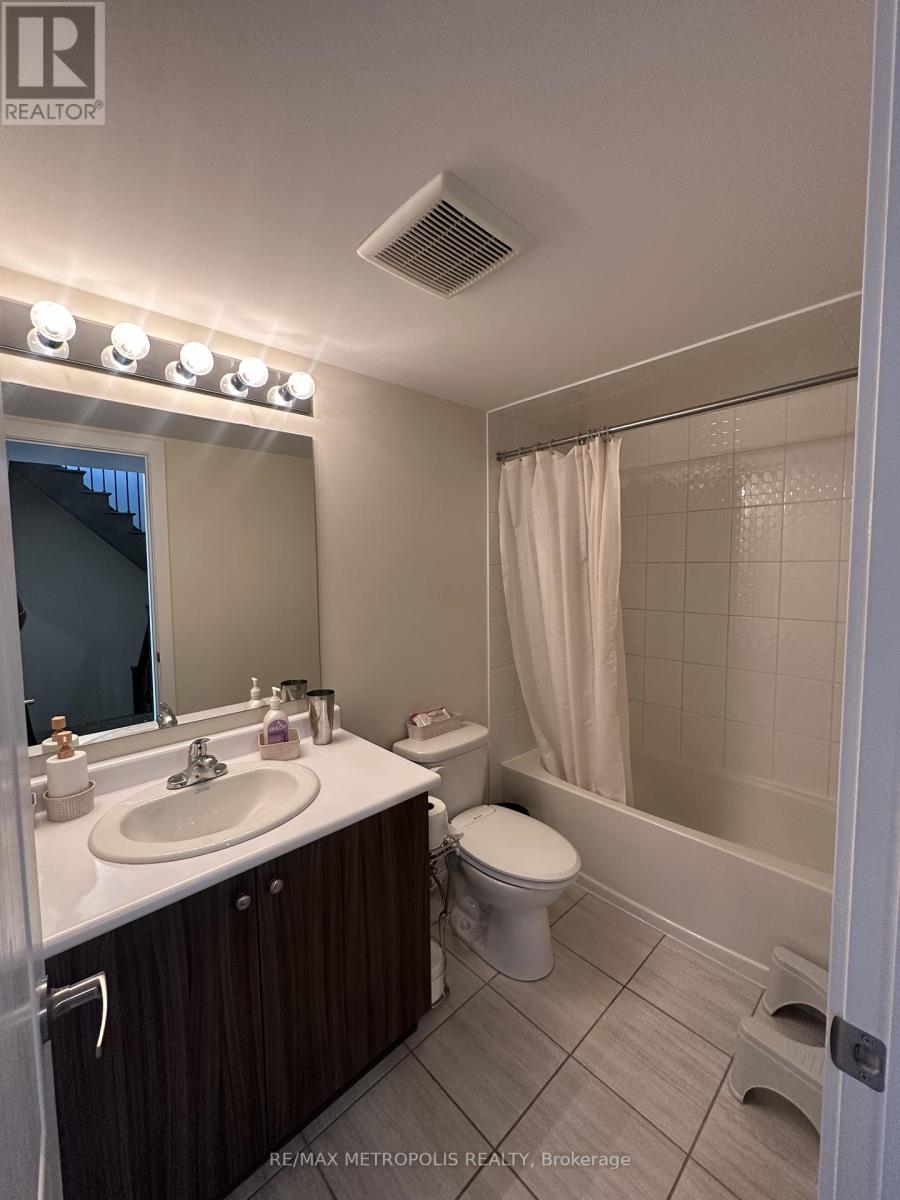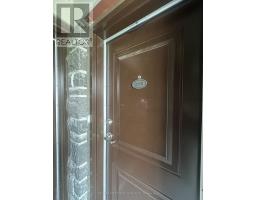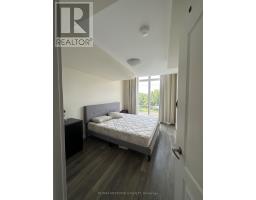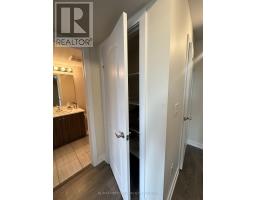2218 - 10 Westmeath Lane Markham, Ontario L6B 1N5
$2,750 Monthly
Brand new 2 bedroom 2 washroom condo townhouse with roof terrace in prestigious Cornell community. Bright and spacious, open concept, combined great room/kitchen/dining with walk-out to North facing balcony. Laminate flooring throughout. All upgraded kitchen appliances, ensuite laundry, 1 parking spot included. Easy access to Highway 407, close to public transit, GO station, Markham Stouffville hospital, community centre, library & mall. Tenant to pay all utilities. Available furnished for $3,150.00 (Including TV, Brand new couch, King Size bed with mattress (New), Office desk, Kitchen appliances (Air fryer, kettle, toaster). **** EXTRAS **** Lot of sunlight, Roof Top Terrace and North Facing Balcony, Upgraded Kitchen Appliances: Stainless Steel Fridge, Stove, Over the Range Microwave, Dishwasher, Washer and Dryer. Tenant pays rent + all utilities. Available Furnished. (id:50886)
Property Details
| MLS® Number | N9399144 |
| Property Type | Single Family |
| Community Name | Cornell |
| CommunityFeatures | Pet Restrictions |
| ParkingSpaceTotal | 1 |
Building
| BathroomTotal | 2 |
| BedroomsAboveGround | 2 |
| BedroomsTotal | 2 |
| CoolingType | Central Air Conditioning |
| ExteriorFinish | Brick |
| FlooringType | Ceramic, Laminate |
| HalfBathTotal | 1 |
| HeatingFuel | Natural Gas |
| HeatingType | Forced Air |
| SizeInterior | 1199.9898 - 1398.9887 Sqft |
| Type | Row / Townhouse |
Parking
| Underground |
Land
| Acreage | No |
Rooms
| Level | Type | Length | Width | Dimensions |
|---|---|---|---|---|
| Second Level | Great Room | 5.54 m | 3.38 m | 5.54 m x 3.38 m |
| Second Level | Kitchen | 3.3 m | 2.5 m | 3.3 m x 2.5 m |
| Second Level | Dining Room | 3.81 m | 1.52 m | 3.81 m x 1.52 m |
| Third Level | Primary Bedroom | 4.72 m | 3.05 m | 4.72 m x 3.05 m |
| Third Level | Bedroom 2 | 3.96 m | 2.69 m | 3.96 m x 2.69 m |
| Upper Level | Other | 5.84 m | 5.03 m | 5.84 m x 5.03 m |
https://www.realtor.ca/real-estate/27548503/2218-10-westmeath-lane-markham-cornell-cornell
Interested?
Contact us for more information
Herman Singh
Salesperson
8321 Kennedy Rd #21-22
Markham, Ontario L3R 5N4













































