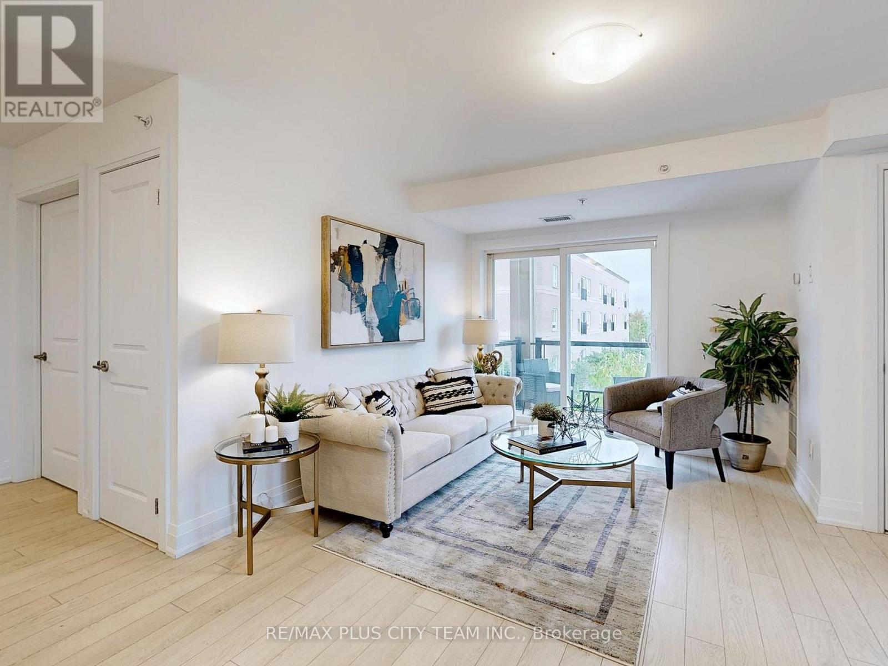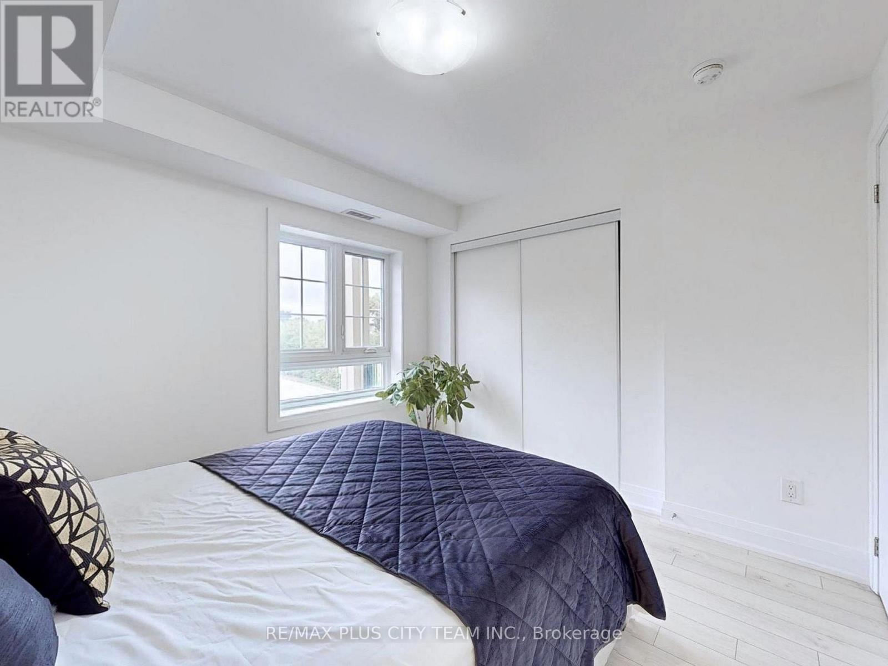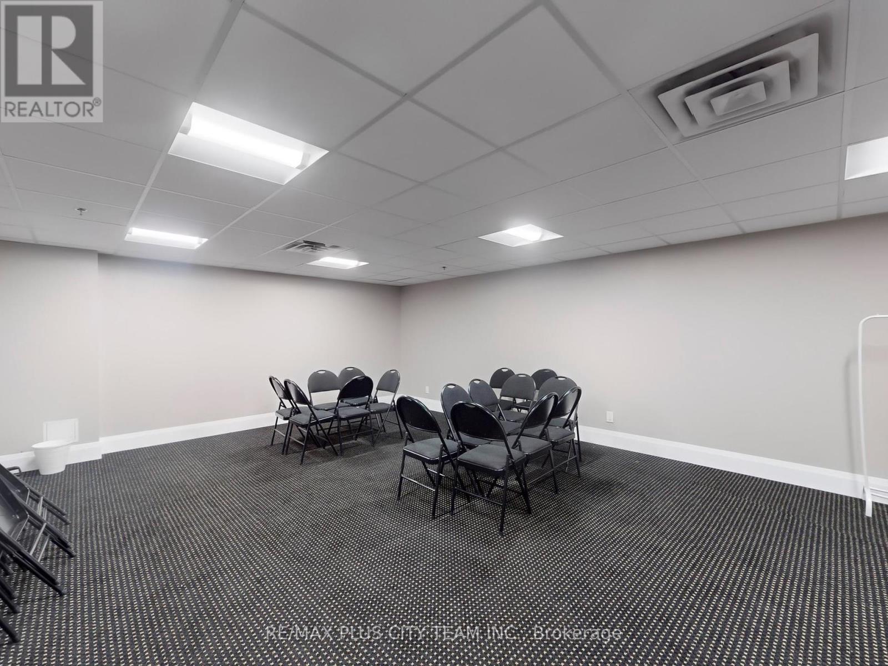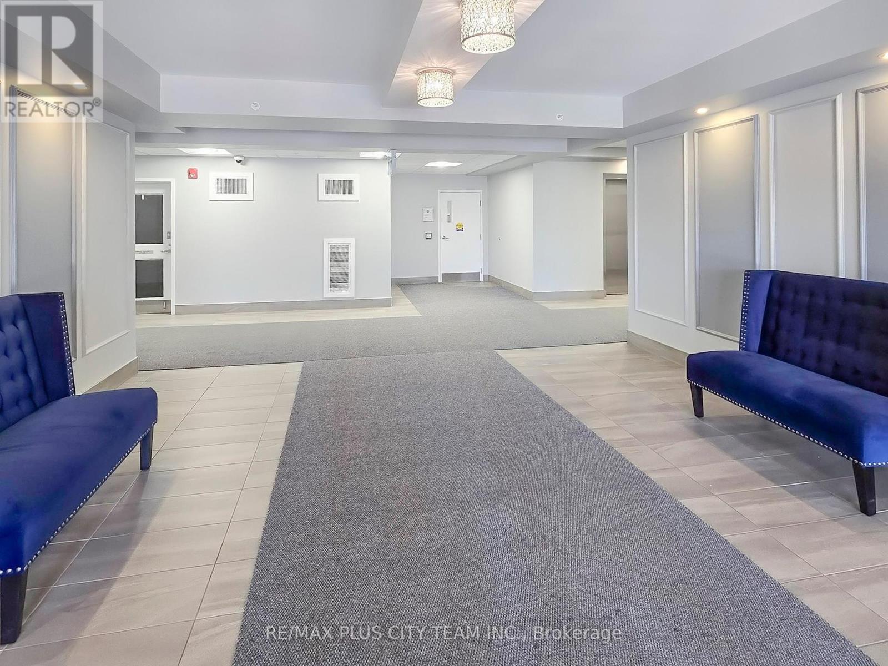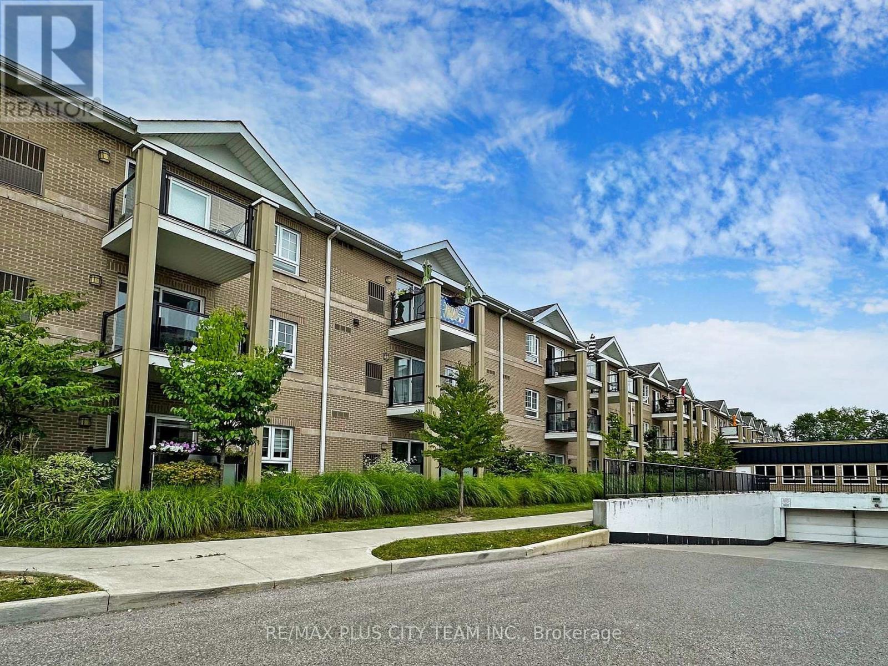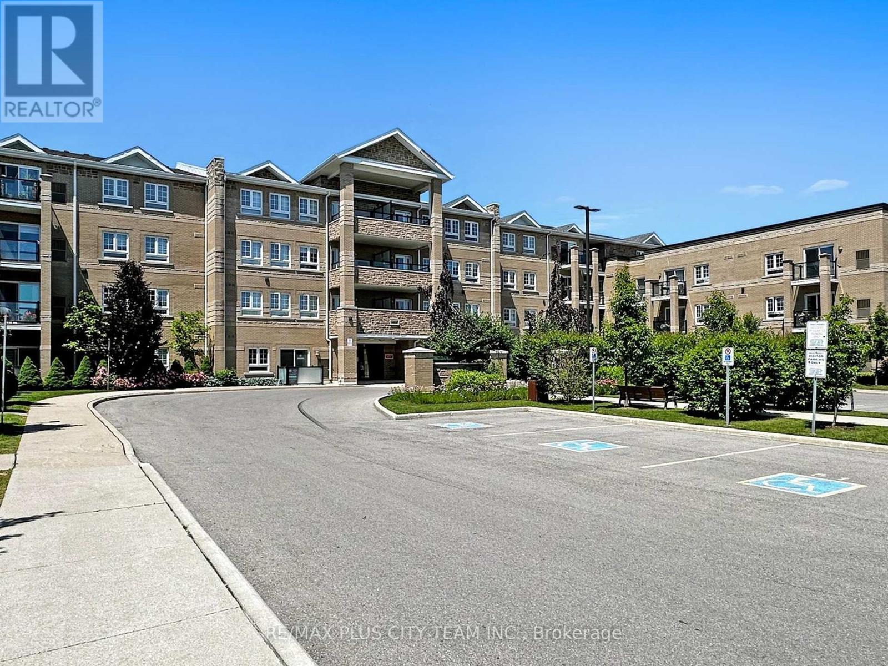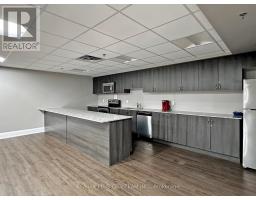2218 - 481 Rupert Avenue Whitchurch-Stouffville, Ontario L4A 1T7
$609,000Maintenance, Common Area Maintenance, Insurance, Parking
$531.92 Monthly
Maintenance, Common Area Maintenance, Insurance, Parking
$531.92 MonthlyNestled in a quiet and beautiful low-rise community, this bright and sunny corner unit is a rare find. The freshly painted unit offers 865 sq ft of open-concept living with laminate floors throughout. The unit features two spacious bedrooms, 1.5 baths, and a southwest unobstructed view that brings in plenty of natural light. The modern kitchen is equipped with stainless steel appliances and a breakfast bar. Steps from the main street, enjoy state-of-the-art amenities and the convenience of walking distance to shopping, schools, and all essential services. (id:50886)
Property Details
| MLS® Number | N10420136 |
| Property Type | Single Family |
| Community Name | Stouffville |
| AmenitiesNearBy | Park, Place Of Worship, Public Transit |
| CommunityFeatures | Pet Restrictions, Community Centre |
| Features | Balcony, Carpet Free |
| ParkingSpaceTotal | 1 |
| PoolType | Indoor Pool |
Building
| BathroomTotal | 2 |
| BedroomsAboveGround | 2 |
| BedroomsTotal | 2 |
| Amenities | Exercise Centre, Recreation Centre, Party Room, Visitor Parking |
| Appliances | Dishwasher, Dryer, Hood Fan, Microwave, Refrigerator, Stove, Washer |
| CoolingType | Central Air Conditioning |
| ExteriorFinish | Brick |
| FlooringType | Laminate |
| HalfBathTotal | 1 |
| HeatingFuel | Natural Gas |
| HeatingType | Forced Air |
| SizeInterior | 799.9932 - 898.9921 Sqft |
| Type | Apartment |
Land
| Acreage | No |
| LandAmenities | Park, Place Of Worship, Public Transit |
Rooms
| Level | Type | Length | Width | Dimensions |
|---|---|---|---|---|
| Flat | Living Room | 4.69 m | 4.26 m | 4.69 m x 4.26 m |
| Flat | Dining Room | 4.69 m | 4.26 m | 4.69 m x 4.26 m |
| Flat | Kitchen | 3.08 m | 2.44 m | 3.08 m x 2.44 m |
| Flat | Primary Bedroom | 3.04 m | 3.5 m | 3.04 m x 3.5 m |
| Flat | Bedroom 2 | 3.16 m | 2.49 m | 3.16 m x 2.49 m |
Interested?
Contact us for more information
Sundeep Bahl
Salesperson
14b Harbour Street
Toronto, Ontario M5J 2Y4
Jeff Carr
Salesperson
14b Harbour Street
Toronto, Ontario M5J 2Y4

