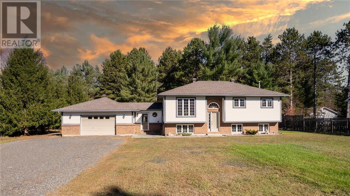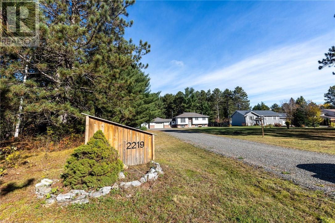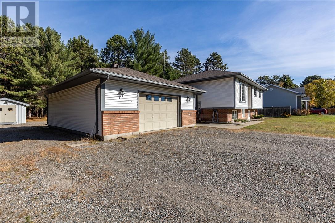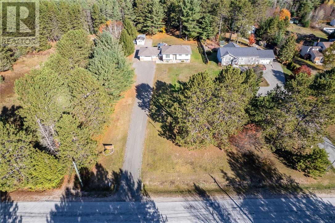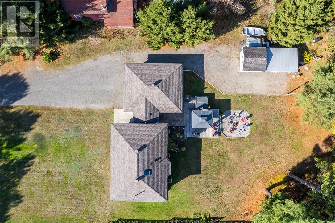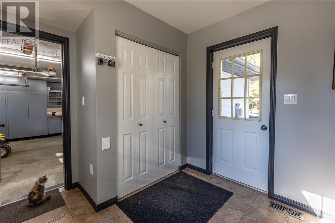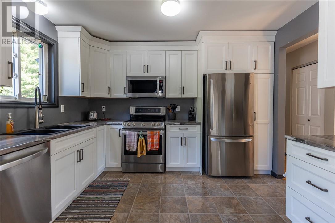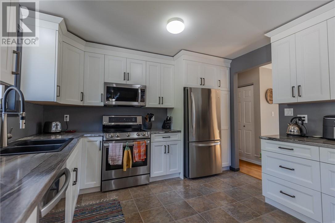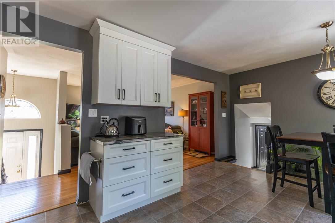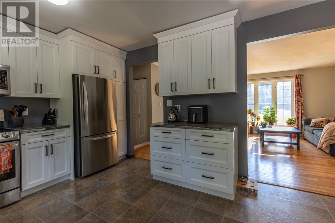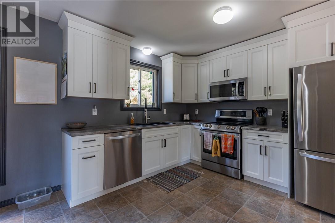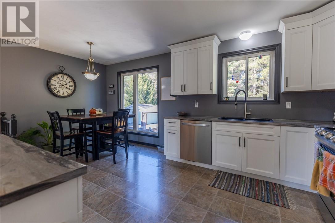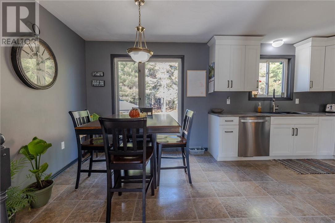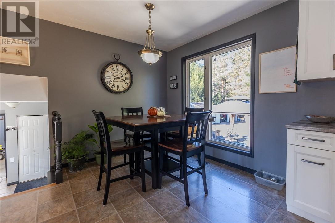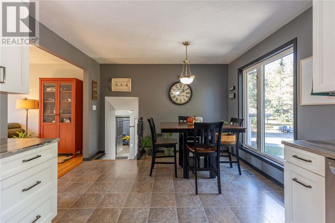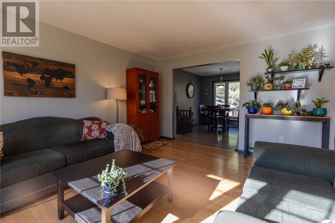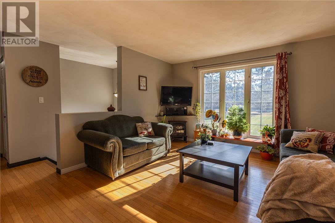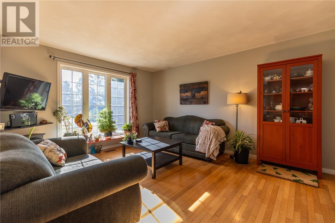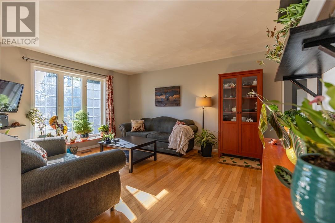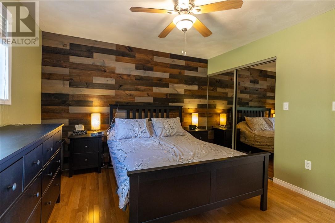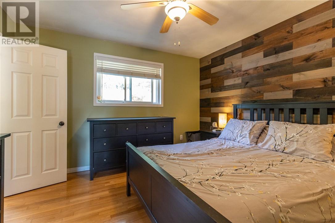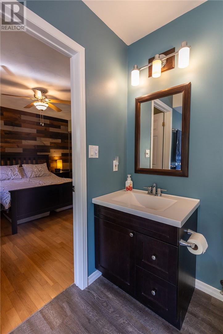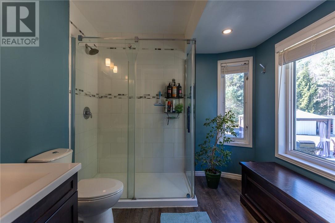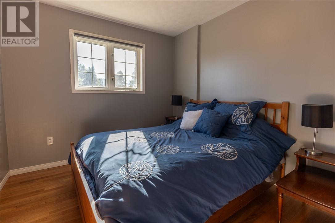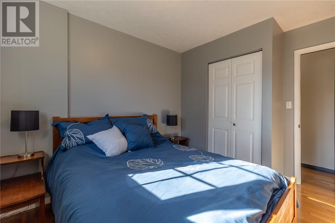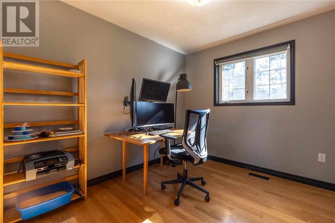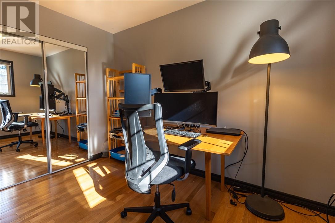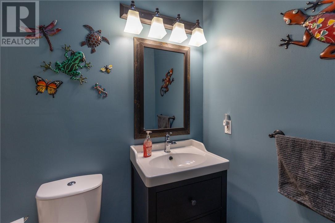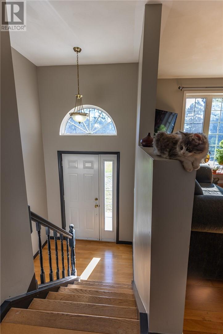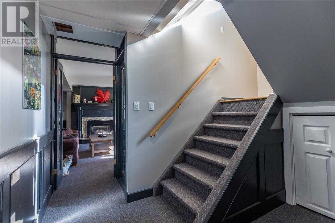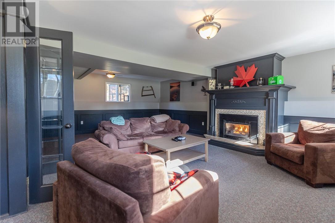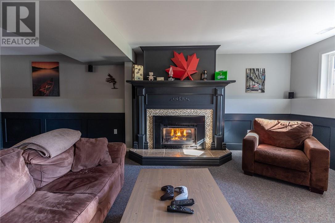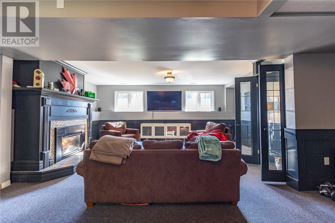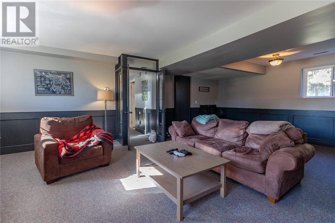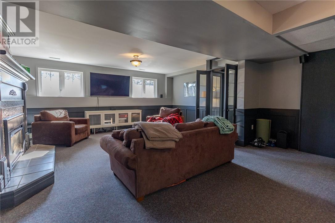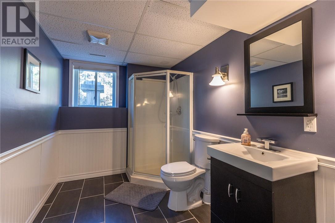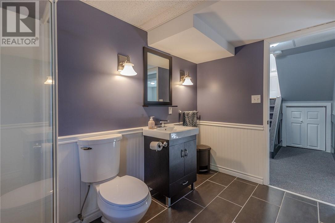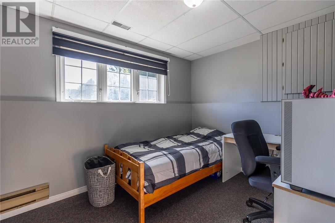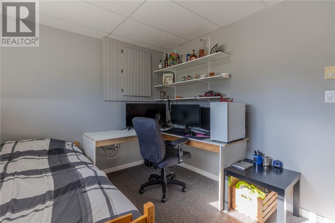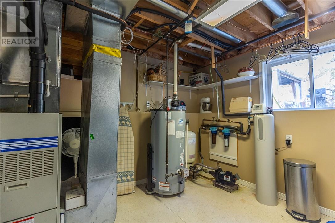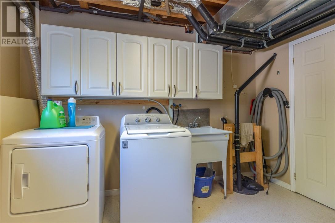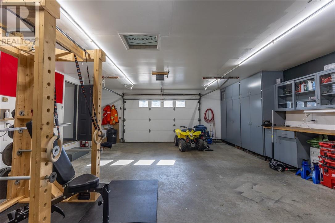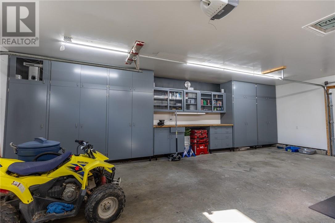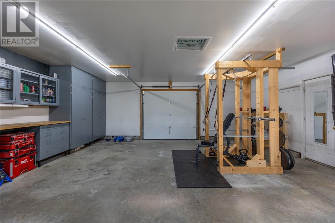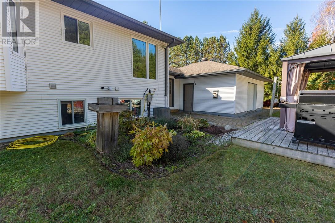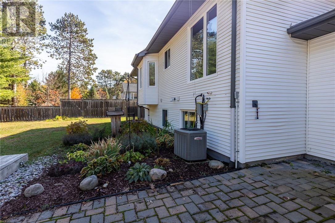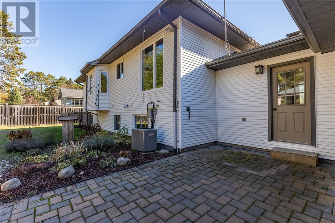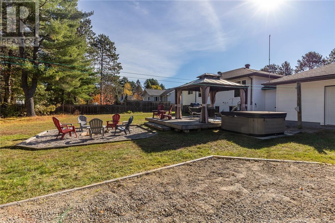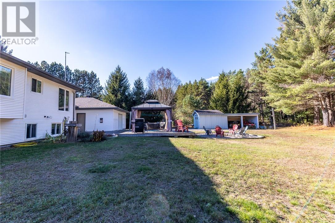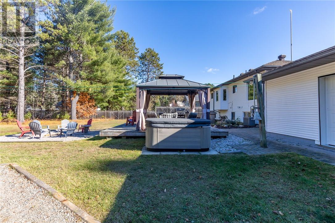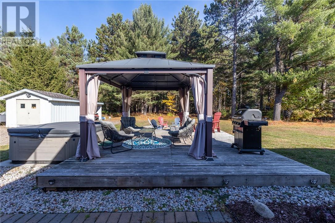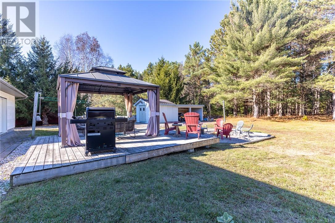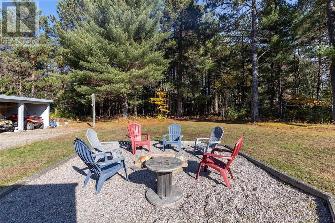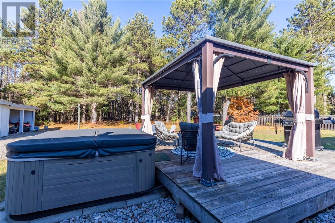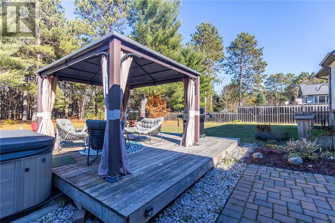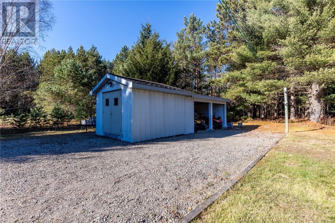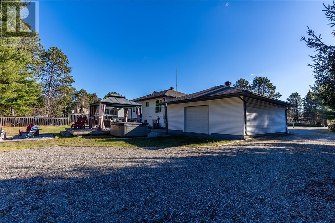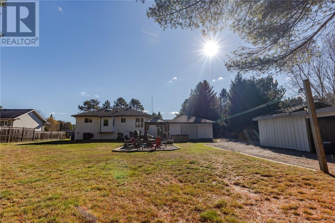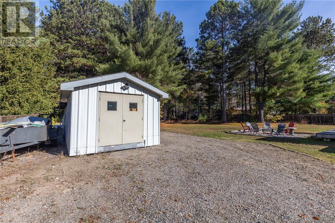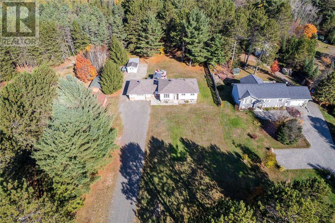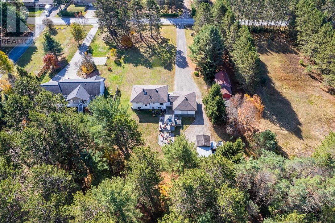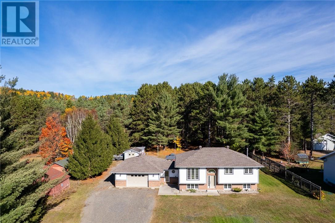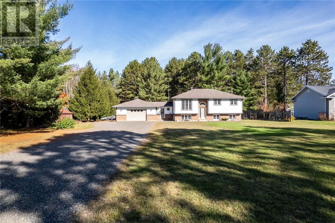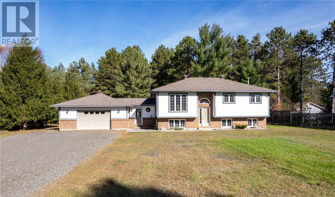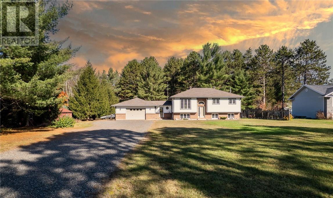2219 Lee Valley Road Espanola, Ontario P5E 1P7
$594,900
Absolutely pristine home located on the outskirts of Espanola on a 1.45 acre estate-sized lot now awaits its new family! This home was thoughtfully designed with a large front foyer that allows for access to the garage, backyard, basement and main level. You will love the updated kitchen with loads of storage and counter space, open concept to the dining area and a living room pouring with natural light. Also on the main floor are 3 bedrooms, the primary with its own luxurious ensuite with forest views, and main bath. Downstairs you will find a spacious family room accented by a natural gas fireplace, 3rd full bath, 4th bedroom and laundry/utility room. Outside, enjoy your private backyard oasis featuring a patio area, fire pit, gazebo, and relaxing hot tub. Additional highlights include forced air natural gas heat, central air conditioning, an attached double garage with front and back garage doors, ample parking, and a peaceful setting just minutes from town amenities. This property offers the perfect blend of country atmosphere and modern convenience and is truly move-in ready. Call today to arrange your private viewing! (id:50886)
Open House
This property has open houses!
2:00 pm
Ends at:4:00 pm
Property Details
| MLS® Number | 2125449 |
| Property Type | Single Family |
| Community Features | Quiet Area, Rural Setting |
| Equipment Type | None |
| Rental Equipment Type | None |
| Road Type | Paved Road |
| Structure | Shed, Patio(s) |
Building
| Bathroom Total | 3 |
| Bedrooms Total | 4 |
| Architectural Style | Bungalow |
| Basement Type | Full |
| Cooling Type | Central Air Conditioning |
| Exterior Finish | Brick, Vinyl Siding |
| Fireplace Fuel | Gas |
| Fireplace Present | Yes |
| Fireplace Total | 1 |
| Fireplace Type | Insert |
| Heating Type | Forced Air |
| Roof Material | Asphalt Shingle |
| Roof Style | Unknown |
| Stories Total | 1 |
| Type | House |
| Utility Water | Sand Point |
Parking
| Attached Garage | |
| Gravel |
Land
| Acreage | Yes |
| Sewer | Septic System |
| Size Total Text | 1 - 3 Acres |
| Zoning Description | Rural Residential |
Rooms
| Level | Type | Length | Width | Dimensions |
|---|---|---|---|---|
| Basement | Laundry Room | 11.5 x 10.7 | ||
| Basement | Bathroom | 11.9 x 6.9 | ||
| Basement | Bedroom | 11.8 x 8.10 | ||
| Basement | Family Room | 24 x 18.5 | ||
| Main Level | Bathroom | 7.9 x 4.10 | ||
| Main Level | Bedroom | 9'7 x 9'5 | ||
| Main Level | Bedroom | 10.8 x 9.5 | ||
| Main Level | 3pc Ensuite Bath | 8.3 x 7.10 | ||
| Main Level | Bedroom | 11.7 x 11.7 | ||
| Main Level | Foyer | 8.11 x 6.10 | ||
| Main Level | Living Room | 15 x 12.6 | ||
| Main Level | Kitchen | 18.4 x 11.7 |
https://www.realtor.ca/real-estate/29054087/2219-lee-valley-road-espanola
Contact Us
Contact us for more information
Monica Gallagher
Broker of Record
470 Burns Crossover Road
Webbwood, Ontario P0P 2G0
(705) 863-0403

