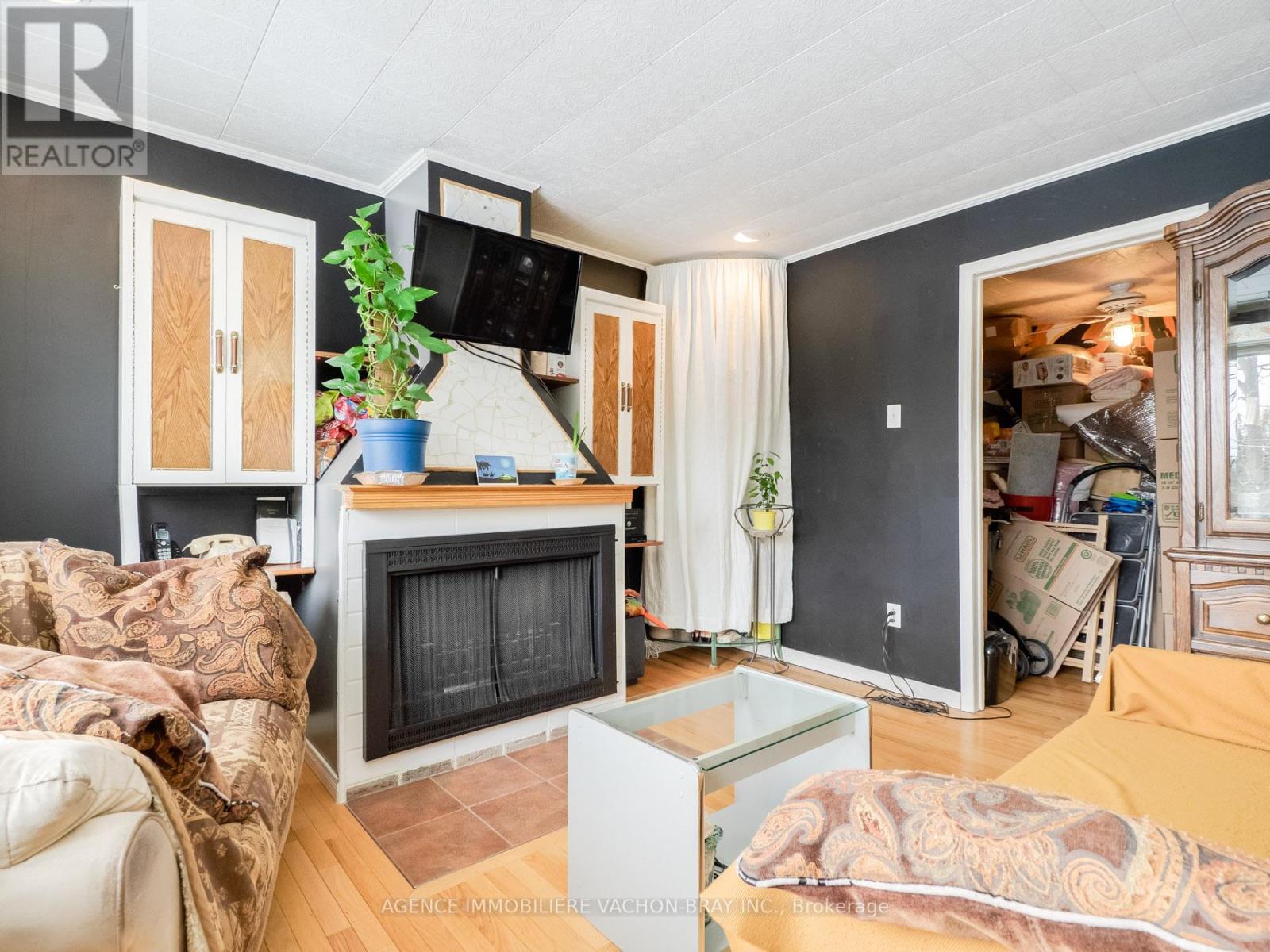22197 Parkhill Circle South Glengarry, Ontario K0C 1Z0
$369,900
** Welcome to the stunning Lancaster Heights ! Situated in a highly desirable neighborhood and just a short distance from the Quebec border. Bungalow offering 3 bedrooms, kitchen and dining room and open concept living room. Gas fireplace in the living room to enhance our winters. In the basement there is a separate entrance, family room with wood stove, bedroom,bathroom and laundry room. Lot 22,528 sq. ft., several accessory buildings on the lot and fruit trees. This property is sold '' as is and where is'' with no representations or warranties of any kind. *** Maison plain-pied offrant 3 chambres coucher, cuisine et salle manger et salon concept aire ouverte. Foyer au gaz au salon pour agrementer nos hivers. Au sous-sol on y retrouve une entree independante, salle familiale avec poele au bois, chambre a coucher, salle d'eau et de lavage. Terrain prive de 22,528 pc, plusieurs batiments accessoires sur le terrain et arbres fruitiers. La campagne a son meilleur ! A proximite des frontieres du Quebec. Venez jeter un coup d'oeil cette propriete, si vous voulez vous evader de la ville ! Cet endroit vous offre intimite, paix et tranquillite. ** This is a linked property.** (id:50886)
Property Details
| MLS® Number | X11954062 |
| Property Type | Single Family |
| Community Name | 724 - South Glengarry (Lancaster) Twp |
| Equipment Type | Propane Tank |
| Features | Irregular Lot Size, Wheelchair Access |
| Parking Space Total | 3 |
| Rental Equipment Type | Propane Tank |
Building
| Bathroom Total | 2 |
| Bedrooms Above Ground | 3 |
| Bedrooms Total | 3 |
| Age | 51 To 99 Years |
| Amenities | Fireplace(s) |
| Appliances | Central Vacuum, Dryer, Stove, Washer, Refrigerator |
| Architectural Style | Bungalow |
| Basement Development | Unfinished |
| Basement Type | N/a (unfinished) |
| Construction Style Attachment | Detached |
| Cooling Type | Central Air Conditioning |
| Exterior Finish | Vinyl Siding |
| Fireplace Present | Yes |
| Fireplace Total | 2 |
| Fireplace Type | Woodstove |
| Foundation Type | Concrete |
| Half Bath Total | 1 |
| Heating Fuel | Propane |
| Heating Type | Forced Air |
| Stories Total | 1 |
| Size Interior | 700 - 1,100 Ft2 |
| Type | House |
Land
| Acreage | No |
| Sewer | Septic System |
| Size Depth | 166 Ft |
| Size Frontage | 127 Ft ,4 In |
| Size Irregular | 127.4 X 166 Ft |
| Size Total Text | 127.4 X 166 Ft |
| Zoning Description | Residential |
Rooms
| Level | Type | Length | Width | Dimensions |
|---|---|---|---|---|
| Basement | Family Room | 7.43 m | 4.15 m | 7.43 m x 4.15 m |
| Basement | Bedroom 3 | 3.38 m | 3.29 m | 3.38 m x 3.29 m |
| Basement | Bathroom | 2.07 m | 3.14 m | 2.07 m x 3.14 m |
| Basement | Laundry Room | 2.7 m | 2 m | 2.7 m x 2 m |
| Main Level | Kitchen | 5.24 m | 4.02 m | 5.24 m x 4.02 m |
| Main Level | Living Room | 4.48 m | 4.02 m | 4.48 m x 4.02 m |
| Main Level | Bedroom | 3.02 m | 3.11 m | 3.02 m x 3.11 m |
| Main Level | Bedroom 2 | 3.02 m | 2.65 m | 3.02 m x 2.65 m |
| Main Level | Bathroom | 1.85 m | 3 m | 1.85 m x 3 m |
| Main Level | Utility Room | 8.86 m | 0.85 m | 8.86 m x 0.85 m |
Utilities
| Electricity | Installed |
Contact Us
Contact us for more information
Jacinthe Bray
Salesperson
21915 Concession 5
North Lancaster, Ontario K0C 1Z0
(450) 601-5452
(613) 347-1253
Diane Vachon-Bray
Broker of Record
21915 Concession 5
North Lancaster, Ontario K0C 1Z0
(450) 601-5452
(613) 347-1253











































