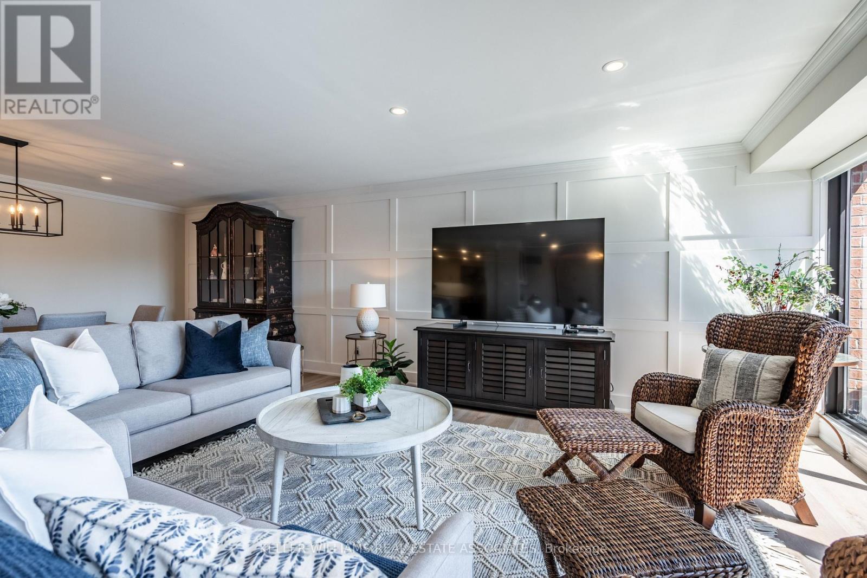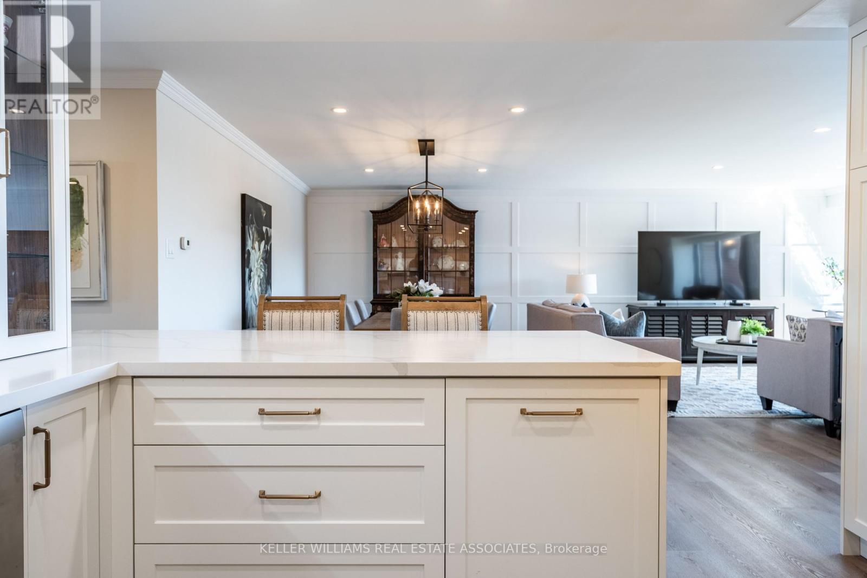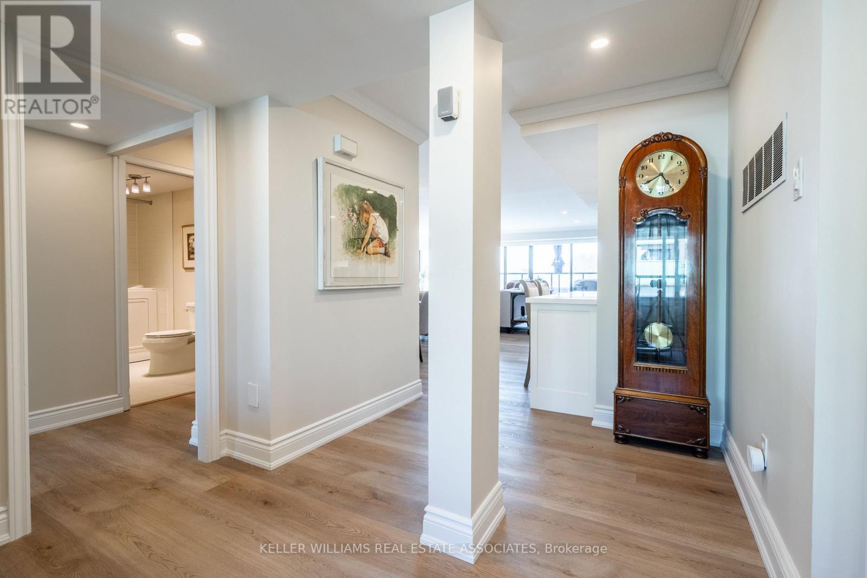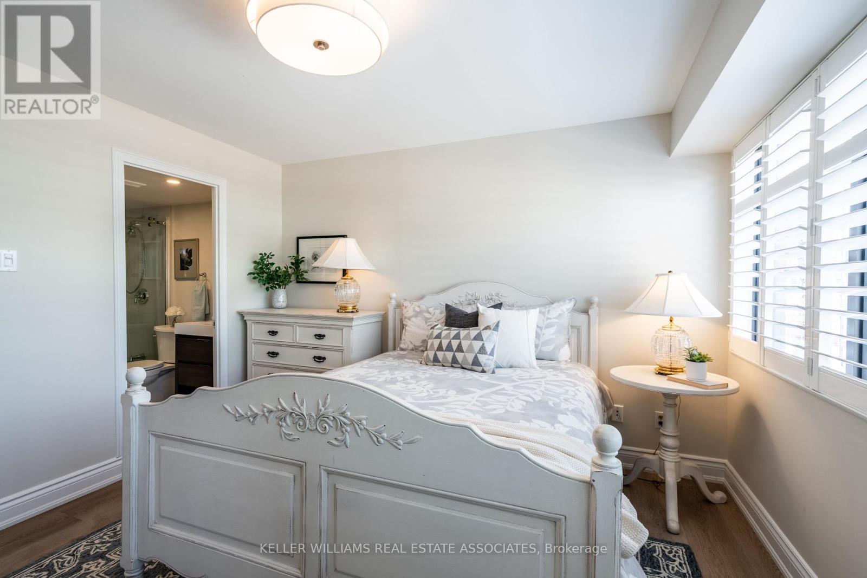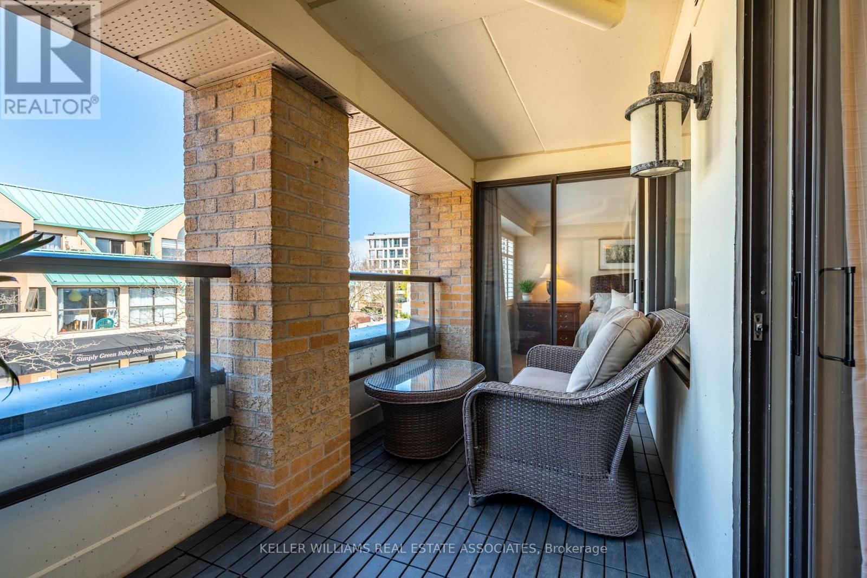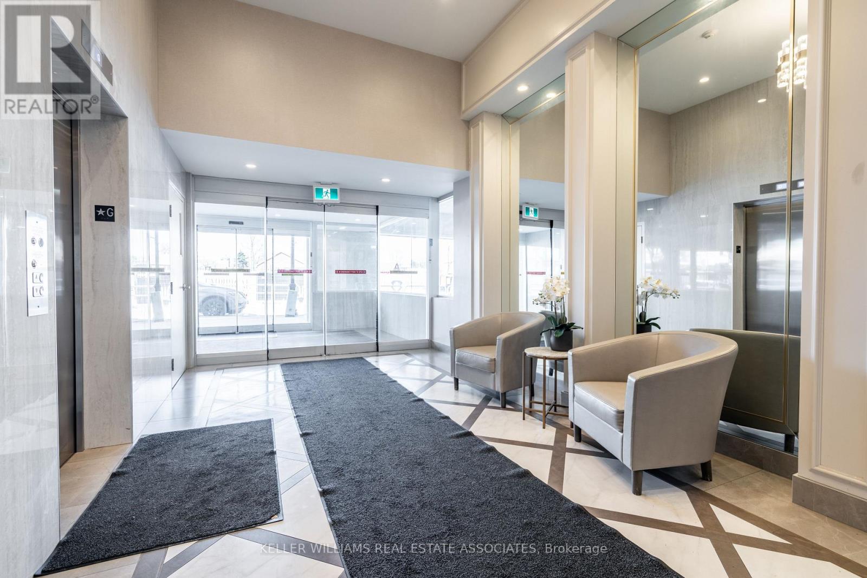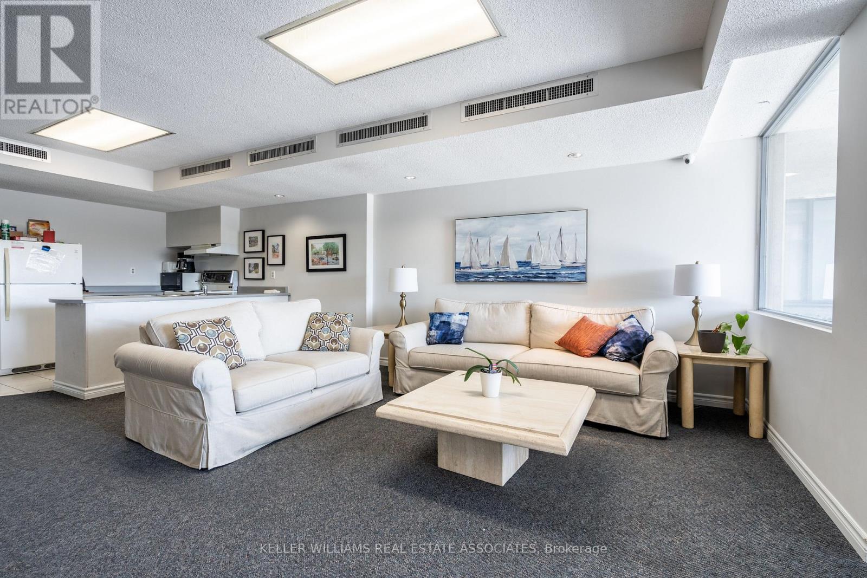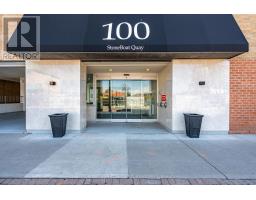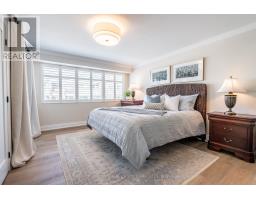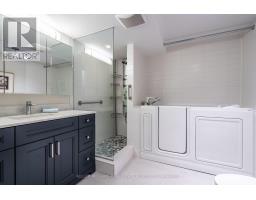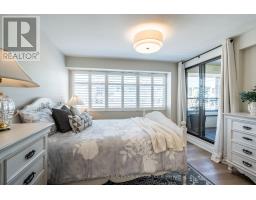222 - 100 Bronte Road Oakville, Ontario L6L 6L5
$1,500,000Maintenance, Water, Common Area Maintenance, Parking
$1,476.76 Monthly
Maintenance, Water, Common Area Maintenance, Parking
$1,476.76 MonthlyDiscover lakeside living at its finest! A rare opportunity to own a fully renovated, lakefront condo in the heart of Bronte Village. This spacious unit is the largest one-storey in the building and offers breathtaking, unobstructed views of Lake Ontario and Bronte Harbour. Inside, you will find over 1900 square feet of high-end finishes. The expansive open-concept layout provides plenty of space for entertaining or simply enjoying the serene surroundings. There are two large bedrooms, each with an ensuite and walk-out to a second balcony. The primary offers custom closets and a spa-like bathroom. The den, also with a walk-out to the balcony, adds additional space and offers flexibility as a home office, reading nook, or TV room. Enjoy a modern, updated kitchen with custom cabinetry, quartz countertops and backsplash, and a breakfast bar. The elegantly designed dining and living rooms feature decorative moulding and bright, open space for entertaining or relaxing. Floor-to-ceiling windows frame spectacular views of the water. Step out to your private balcony - a perfect retreat for morning coffee, relaxing in the evening, or watching the sailboats drift by. (id:50886)
Property Details
| MLS® Number | W12120592 |
| Property Type | Single Family |
| Community Name | Bronte West |
| Amenities Near By | Beach, Park, Public Transit, Schools, Marina |
| Community Features | Pets Not Allowed, Community Centre |
| Easement | Unknown, None |
| Features | Elevator, Lighting, Balcony, In Suite Laundry |
| Parking Space Total | 2 |
| View Type | View Of Water, Direct Water View |
| Water Front Type | Waterfront |
Building
| Bathroom Total | 3 |
| Bedrooms Above Ground | 2 |
| Bedrooms Total | 2 |
| Age | 31 To 50 Years |
| Amenities | Car Wash, Exercise Centre, Party Room, Sauna, Visitor Parking |
| Appliances | Dishwasher, Dryer, Hood Fan, Stove, Washer, Window Coverings, Refrigerator |
| Cooling Type | Central Air Conditioning |
| Exterior Finish | Brick |
| Half Bath Total | 1 |
| Heating Fuel | Electric |
| Heating Type | Forced Air |
| Size Interior | 1,800 - 1,999 Ft2 |
| Type | Apartment |
Parking
| Underground | |
| Garage |
Land
| Access Type | Public Road |
| Acreage | No |
| Land Amenities | Beach, Park, Public Transit, Schools, Marina |
| Zoning Description | C3r |
Rooms
| Level | Type | Length | Width | Dimensions |
|---|---|---|---|---|
| Main Level | Foyer | 3.58 m | 3.58 m | 3.58 m x 3.58 m |
| Main Level | Living Room | 4.52 m | 5.79 m | 4.52 m x 5.79 m |
| Main Level | Dining Room | 2.74 m | 5.79 m | 2.74 m x 5.79 m |
| Main Level | Kitchen | 3.58 m | 3.58 m | 3.58 m x 3.58 m |
| Main Level | Den | 2.84 m | 3.73 m | 2.84 m x 3.73 m |
| Main Level | Primary Bedroom | 4.85 m | 3.76 m | 4.85 m x 3.76 m |
| Main Level | Bedroom 2 | 6.1 m | 3.53 m | 6.1 m x 3.53 m |
| Main Level | Laundry Room | 1.47 m | 2.29 m | 1.47 m x 2.29 m |
https://www.realtor.ca/real-estate/28252163/222-100-bronte-road-oakville-bronte-west-bronte-west
Contact Us
Contact us for more information
Justin Jeffery
Salesperson
(289) 862-2927
www.jefferygroupre.ca/
521 Main Street
Georgetown, Ontario L7G 3T1
(905) 812-8123
(905) 812-8155
Karen Vandersluis-Marshall
Salesperson
www.jefferygroupre.ca/
521 Main Street
Georgetown, Ontario L7G 3T1
(905) 812-8123
(905) 812-8155








