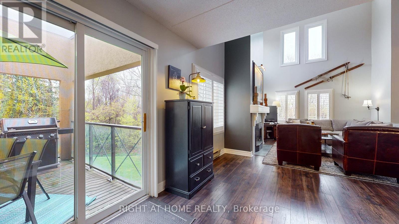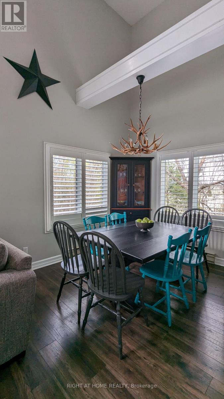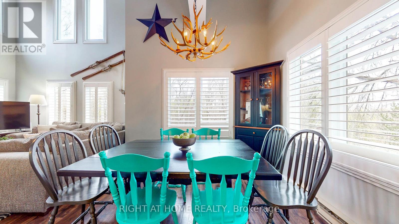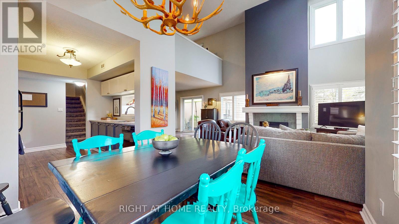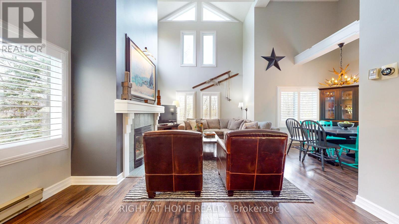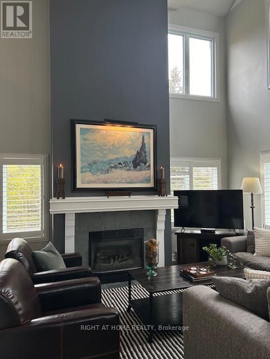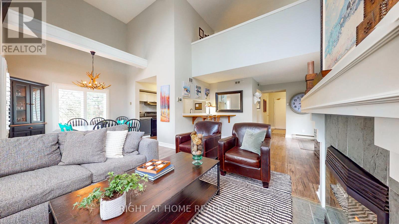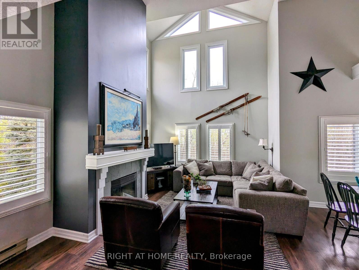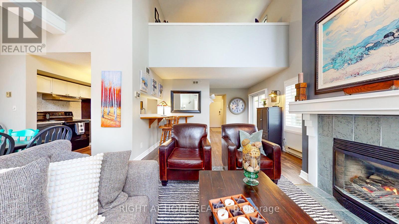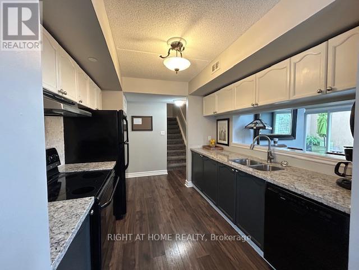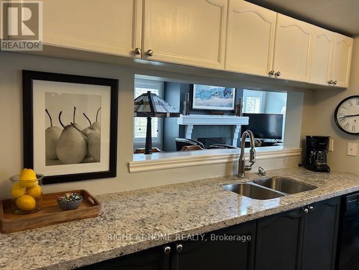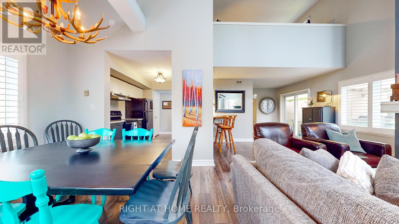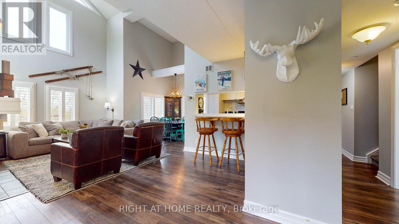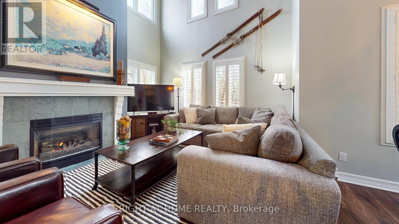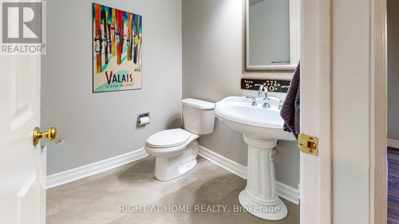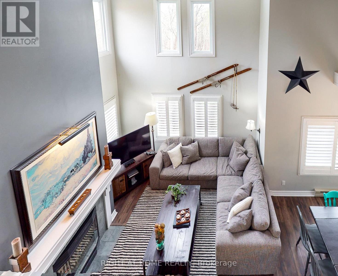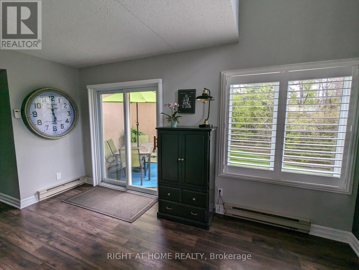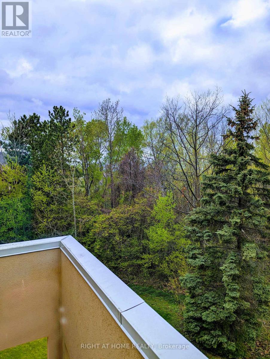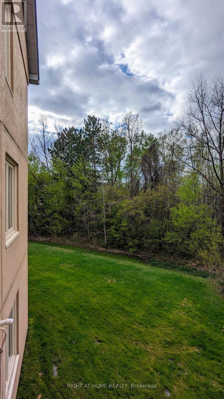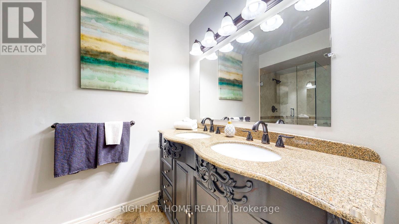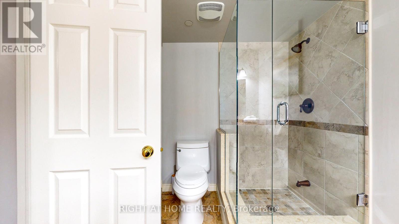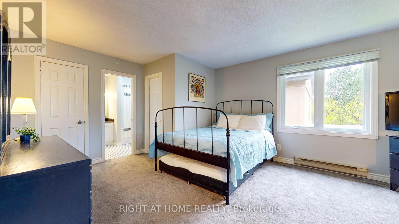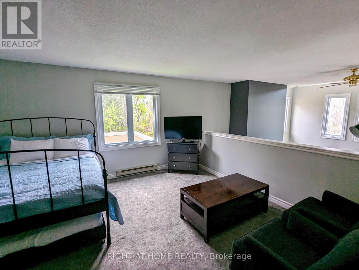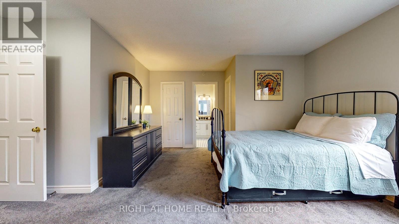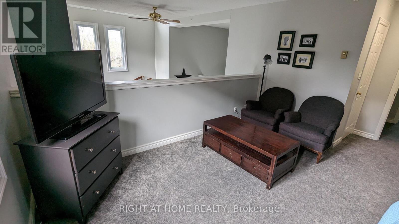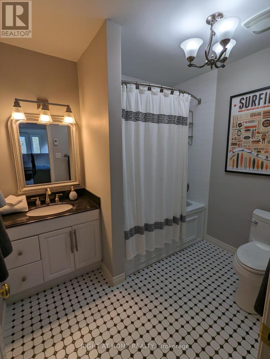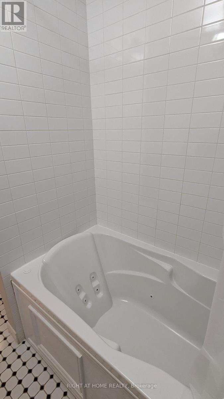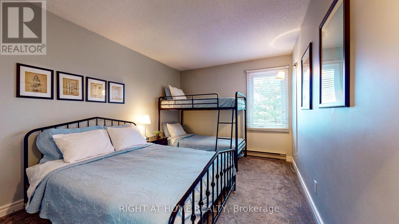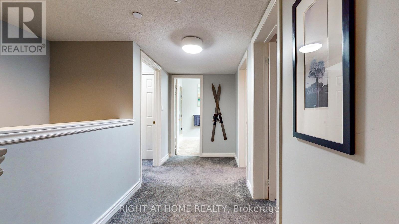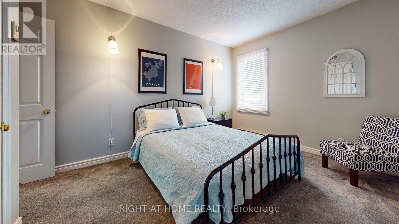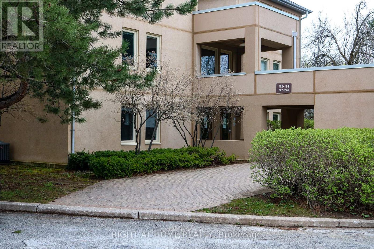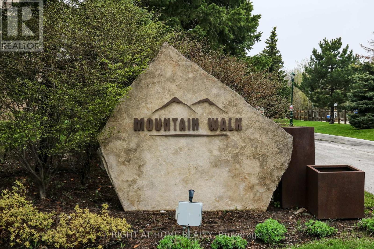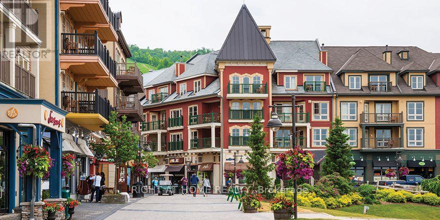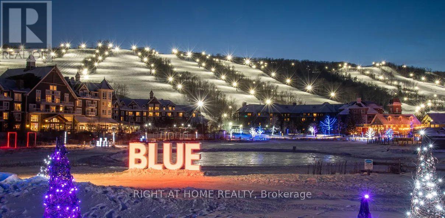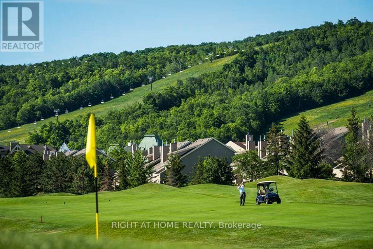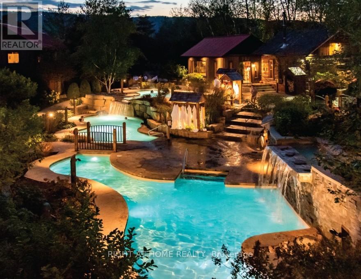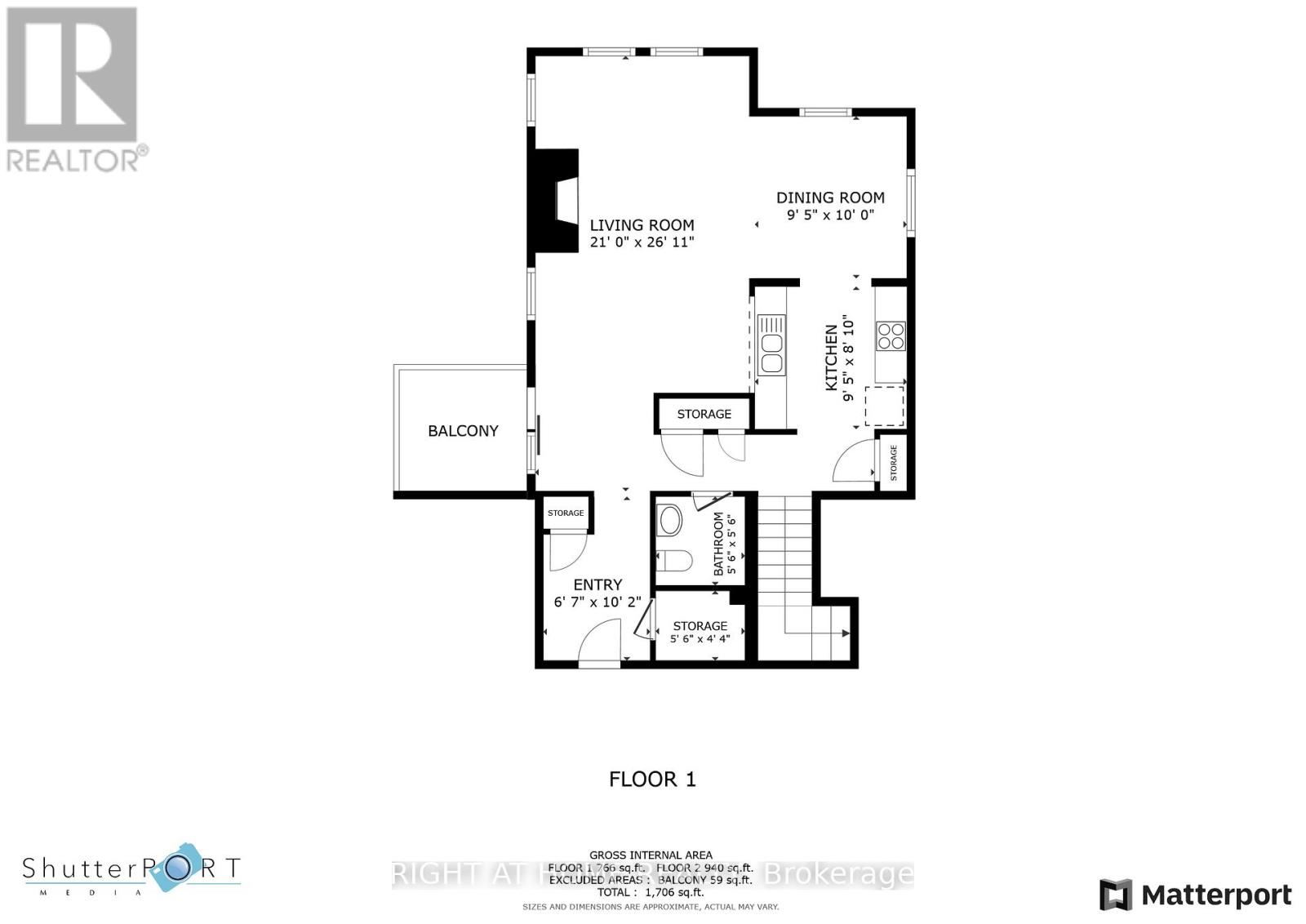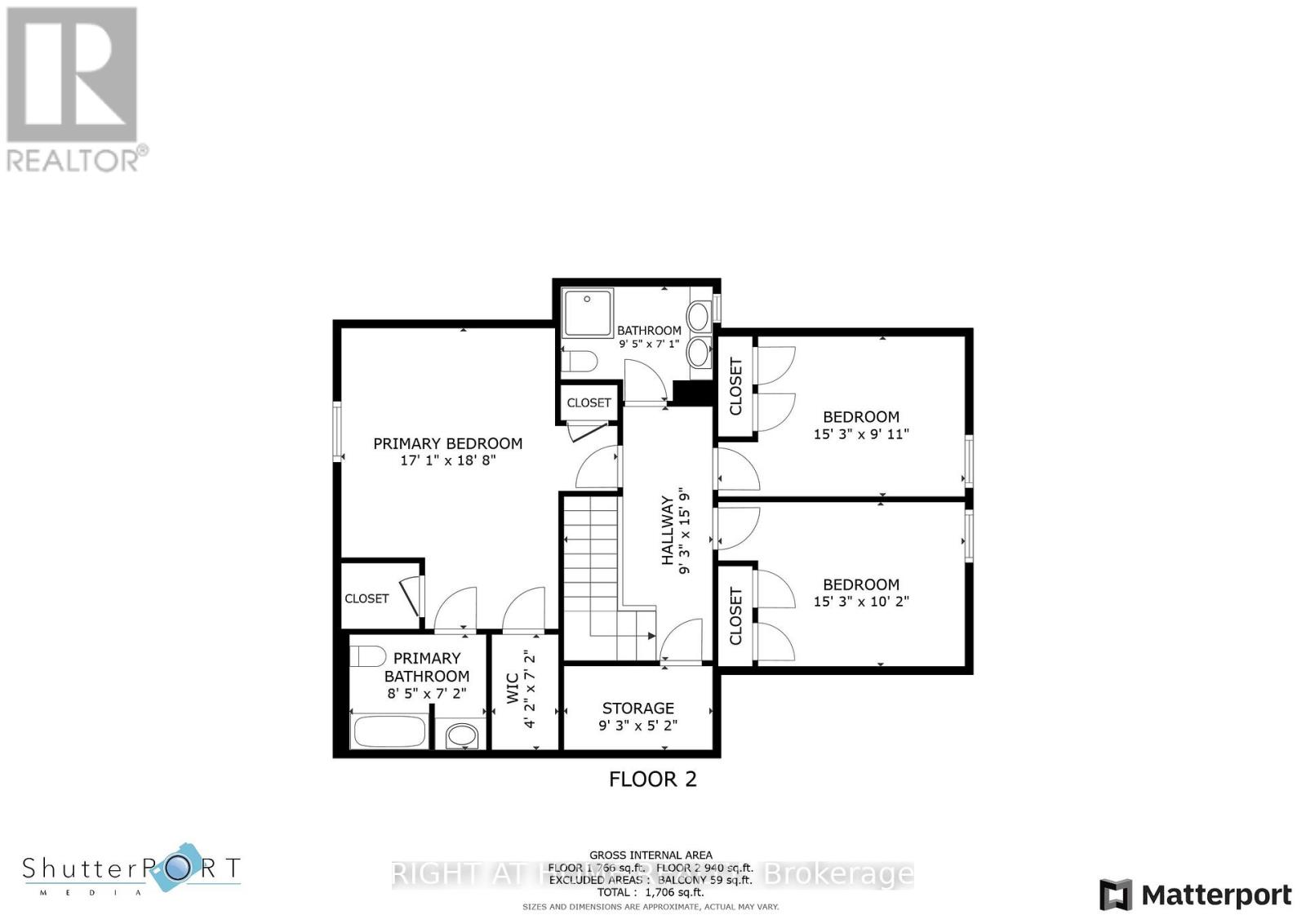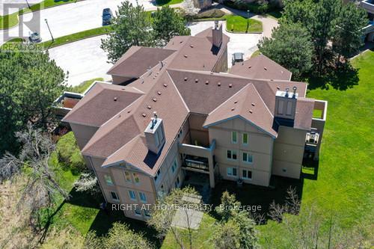222 - 169 Jozo Weider Boulevard Blue Mountains (Blue Mountain Resort Area), Ontario L9Y 0P7
$999,900Maintenance, Common Area Maintenance, Parking
$796.47 Monthly
Maintenance, Common Area Maintenance, Parking
$796.47 MonthlyFantastic opportunity to be part of the Four Season Blue Mountain Lifestyle with the added bonus of generating income with ST rental zoning.This Luxury Mountain Walk Chalet is conveniently located at the base of Blue Mountain and right across from the Village. Just park your car for the weekend and walk to the slopes! Steps to the Silver Bullet chair lift, golf, tennis courts, restaurants,pubs & shops. Immerse yourself in the lifestyle with exclusive access to a private beach on the stunning shores of Georgian Bay, amazing hiking and biking trails, marinas, numerous area golf courses & famous Scandinave Spa. This fully updated and beautifully appointed chalet offers 3 large bedrooms with sleeping design for 10+ ppl, 2 full bathrms,ensuite with jet bath and heated floors and additional 2 pc bathrm on the main level. Lovely balcony overlooking private treed area with new Napoleon bbq and convenient natural gas hook up. Stunning bright great room with gas fireplace and cathedral ceilings. Open concept dining and kitchen area offers a wonderful space for large gatherings. This 5 star Turn Key ready unit has been freshly painted and includes all furnishings, appliances & kitchen items. Recent updates include newly installed HE gas furnace and air conditioner, renovated kitchen,Caeserstone countertops,flooring,furniture and decor. Bonus private ski locker and 2 parking spaces included. Amazing opportunity for personal enjoyment year round or investing in a 5 star income producer. (id:50886)
Property Details
| MLS® Number | X8304296 |
| Property Type | Single Family |
| Community Name | Blue Mountain Resort Area |
| AmenitiesNearBy | Ski Area |
| CommunityFeatures | Pet Restrictions |
| EquipmentType | Water Heater - Gas |
| Features | Cul-de-sac, Wooded Area, Balcony, In Suite Laundry |
| ParkingSpaceTotal | 2 |
| RentalEquipmentType | Water Heater - Gas |
| Structure | Deck |
Building
| BathroomTotal | 3 |
| BedroomsAboveGround | 3 |
| BedroomsTotal | 3 |
| Amenities | Fireplace(s), Storage - Locker |
| Appliances | Central Vacuum, Water Heater |
| CoolingType | Central Air Conditioning |
| ExteriorFinish | Stucco |
| FireplacePresent | Yes |
| FireplaceTotal | 1 |
| FoundationType | Concrete |
| HalfBathTotal | 1 |
| HeatingFuel | Natural Gas |
| HeatingType | Forced Air |
| StoriesTotal | 2 |
| Type | Apartment |
Land
| Acreage | No |
| LandAmenities | Ski Area |
| LandscapeFeatures | Landscaped |
| ZoningDescription | Residential |
Rooms
| Level | Type | Length | Width | Dimensions |
|---|---|---|---|---|
| Second Level | Utility Room | 2.81 m | 1.57 m | 2.81 m x 1.57 m |
| Second Level | Bedroom | 5.21 m | 5.69 m | 5.21 m x 5.69 m |
| Second Level | Bedroom 2 | 4.65 m | 3.02 m | 4.65 m x 3.02 m |
| Second Level | Bedroom 3 | 4.65 m | 3.1 m | 4.65 m x 3.1 m |
| Second Level | Bathroom | 2.87 m | 2.16 m | 2.87 m x 2.16 m |
| Main Level | Foyer | 3.1 m | 2.01 m | 3.1 m x 2.01 m |
| Main Level | Great Room | 6.4 m | 8.2 m | 6.4 m x 8.2 m |
| Main Level | Dining Room | 2.87 m | 3.05 m | 2.87 m x 3.05 m |
| Main Level | Kitchen | 2.87 m | 2.69 m | 2.87 m x 2.69 m |
| Main Level | Bathroom | 1.68 m | 1.68 m | 1.68 m x 1.68 m |
| Main Level | Other | 1.68 m | 1.32 m | 1.68 m x 1.32 m |
Interested?
Contact us for more information
Lotti Bedene-Matthews
Salesperson

