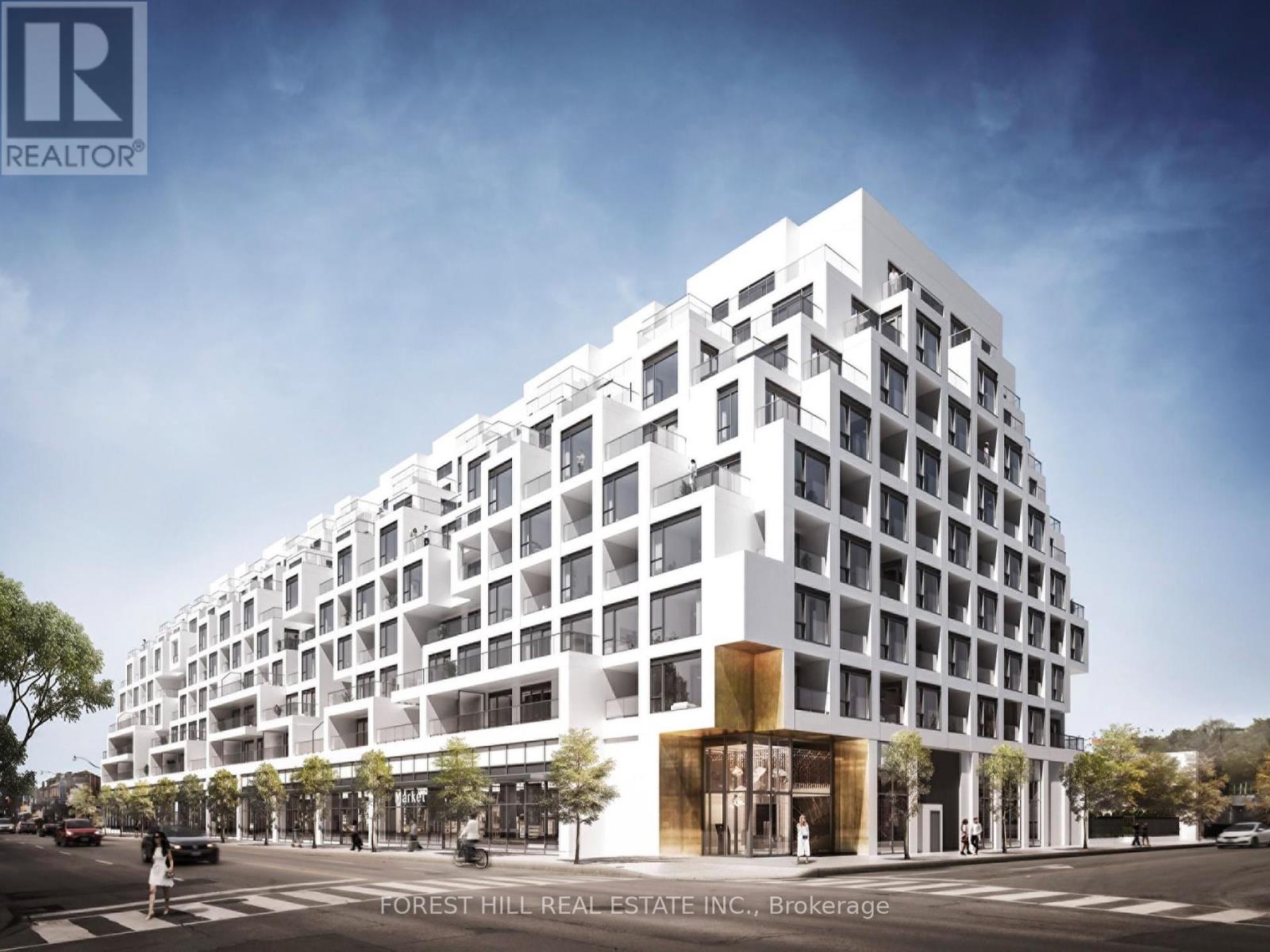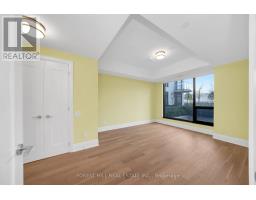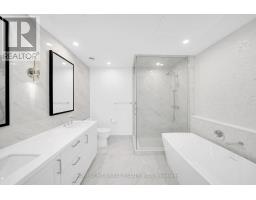222 - 280 Howland Avenue Toronto, Ontario M5R 0C3
$1,629,000Maintenance, Common Area Maintenance, Insurance, Parking
$1,196.28 Monthly
Maintenance, Common Area Maintenance, Insurance, Parking
$1,196.28 MonthlyThis 1250 sqft contemporary condo at the "Bianca" offers a massive terrace surrounded by a garden of mature trees, along with BBQ + water lines for a very special outdoor experience. This sun filled home has a primary bedroom with a 5pc ensuite, w/in closet & views of the garden. The second bedroom is generous in size + also has views of the garden. The kitchen offers all Miele appliances, plenty of storage & a large centre island *perfect for entertaining* There is a separate room that can be used as a office or den. *24 hr concierge, rooftop swimming pool w/bbq, lounges, guest suites, fitness centre, excellent retail shops. (id:50886)
Property Details
| MLS® Number | C11914018 |
| Property Type | Single Family |
| Community Name | Annex |
| Amenities Near By | Park, Public Transit, Schools |
| Community Features | Pet Restrictions |
| Parking Space Total | 1 |
| View Type | View |
Building
| Bathroom Total | 3 |
| Bedrooms Above Ground | 2 |
| Bedrooms Below Ground | 1 |
| Bedrooms Total | 3 |
| Amenities | Security/concierge, Exercise Centre, Party Room, Storage - Locker |
| Appliances | Dishwasher, Dryer, Freezer, Microwave, Oven, Range, Stove, Washer, Whirlpool, Window Coverings, Refrigerator |
| Cooling Type | Central Air Conditioning |
| Exterior Finish | Concrete |
| Flooring Type | Hardwood |
| Half Bath Total | 1 |
| Heating Fuel | Natural Gas |
| Heating Type | Forced Air |
| Size Interior | 1,200 - 1,399 Ft2 |
| Type | Apartment |
Parking
| Underground |
Land
| Acreage | No |
| Land Amenities | Park, Public Transit, Schools |
Rooms
| Level | Type | Length | Width | Dimensions |
|---|---|---|---|---|
| Main Level | Kitchen | 5.77 m | 3.24 m | 5.77 m x 3.24 m |
| Main Level | Living Room | 7.1 m | 5.84 m | 7.1 m x 5.84 m |
| Main Level | Primary Bedroom | 3.73 m | 5.83 m | 3.73 m x 5.83 m |
| Main Level | Bedroom 2 | 3.2 m | 3.89 m | 3.2 m x 3.89 m |
| Main Level | Office | 3.06 m | 2.56 m | 3.06 m x 2.56 m |
| Main Level | Laundry Room | 1.39 m | 1.24 m | 1.39 m x 1.24 m |
https://www.realtor.ca/real-estate/27780782/222-280-howland-avenue-toronto-annex-annex
Contact Us
Contact us for more information
Marci Cook
Salesperson
441 Spadina Road
Toronto, Ontario M5P 2W3
(416) 488-2875
(416) 488-2694
www.foresthill.com/













































