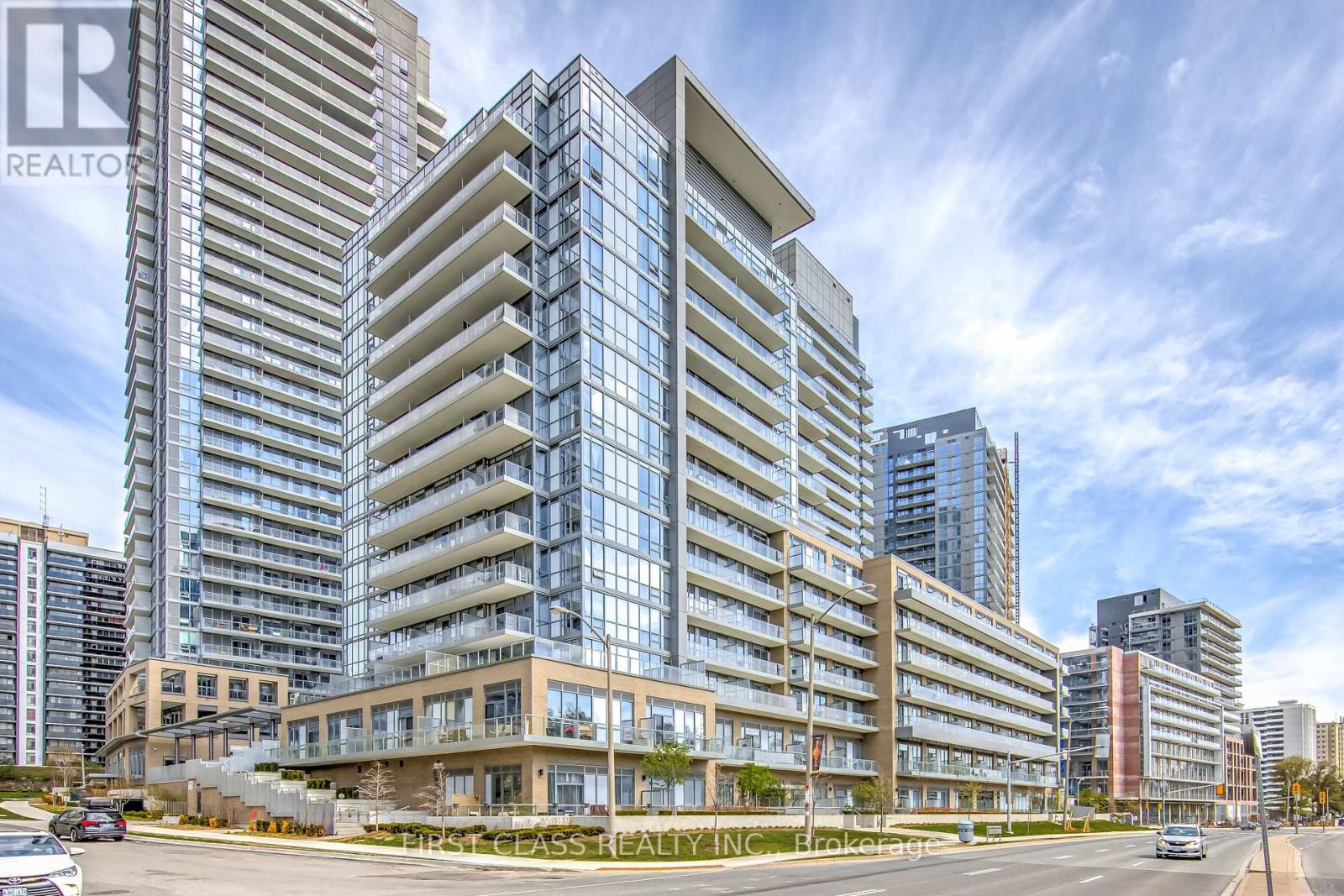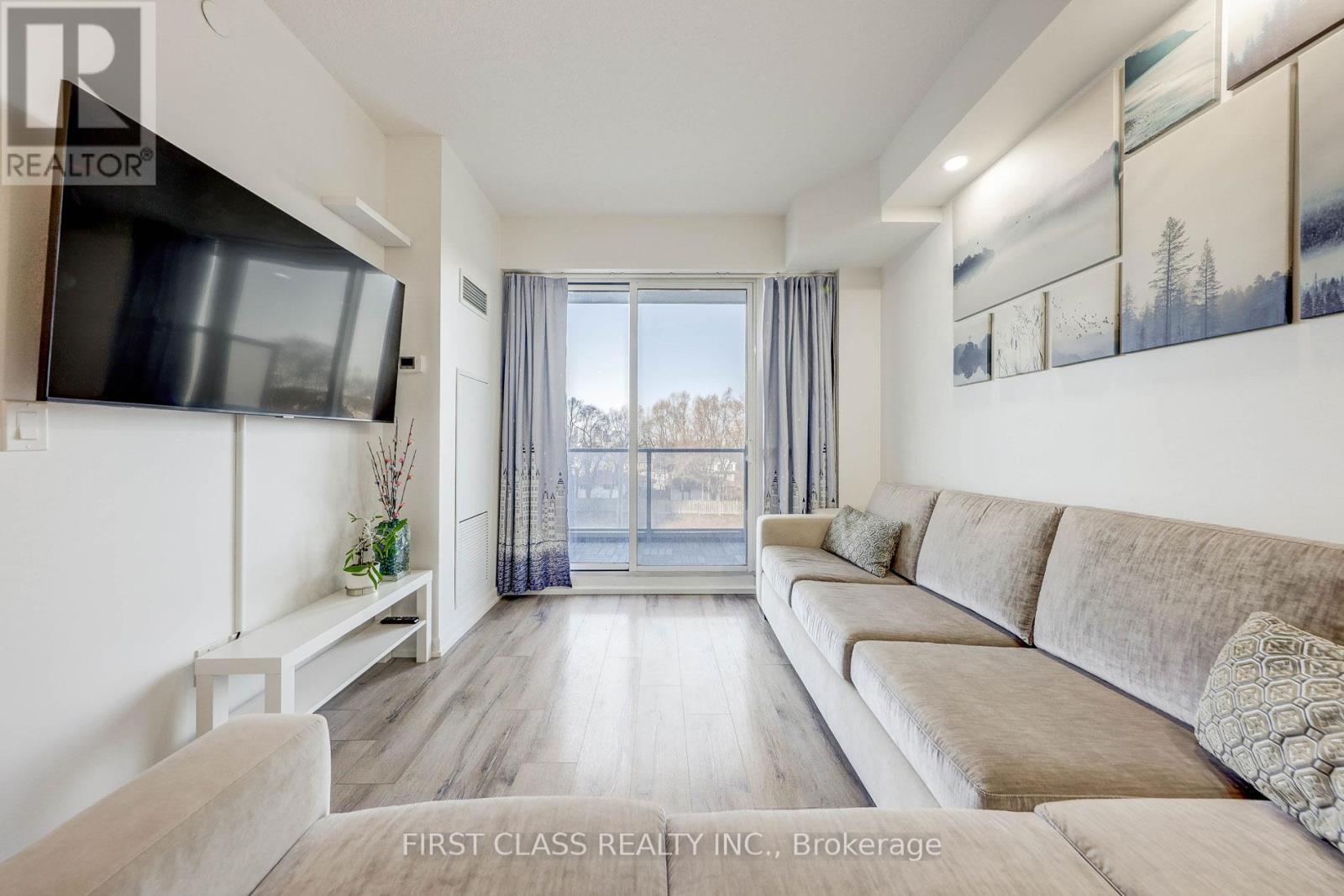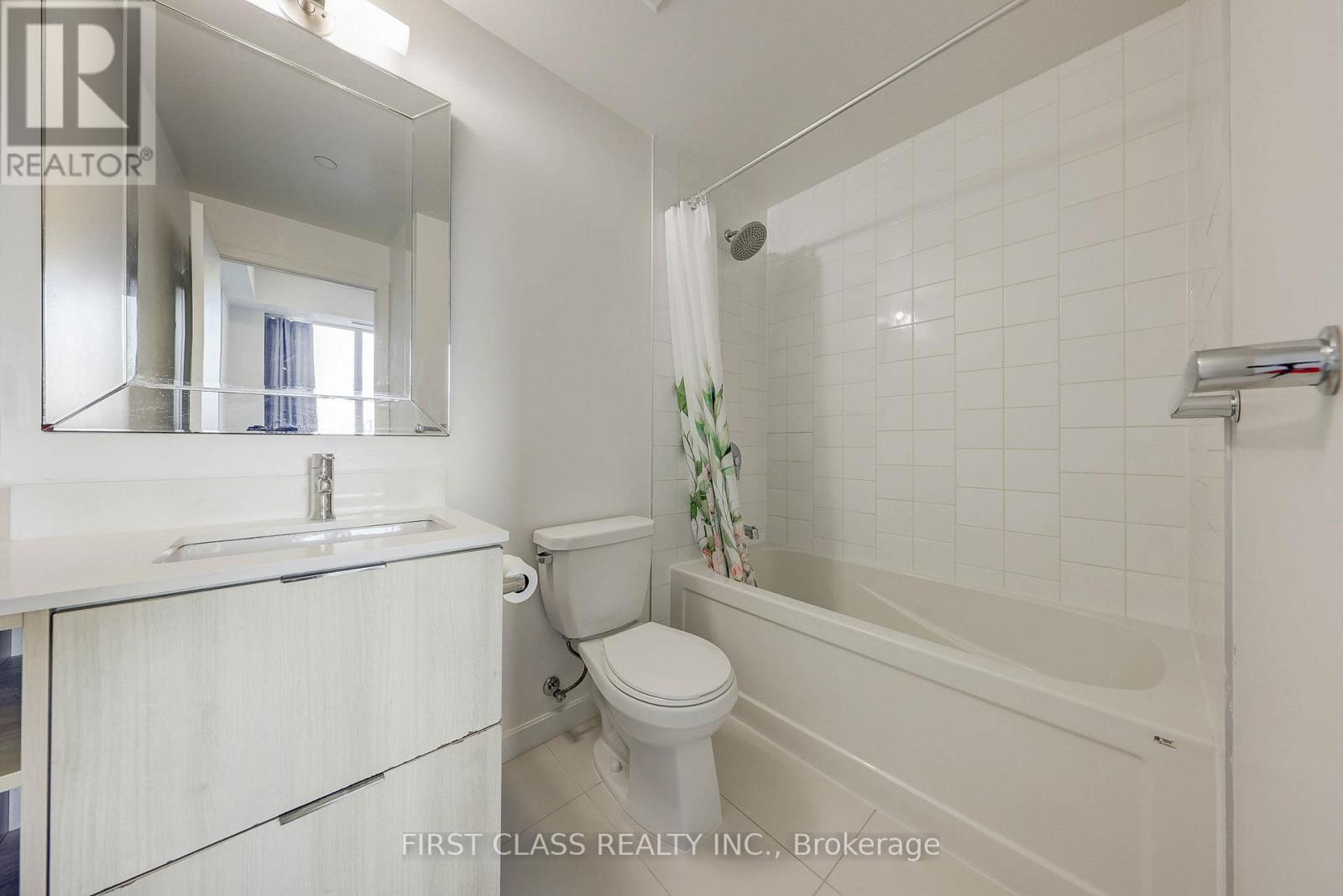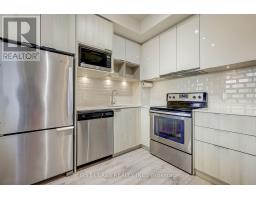222 - 52 Forest Manor Road Toronto, Ontario M2J 0E2
$598,000Maintenance, Common Area Maintenance, Heat, Insurance, Parking, Water
$653.28 Monthly
Maintenance, Common Area Maintenance, Heat, Insurance, Parking, Water
$653.28 MonthlyBright & Spacious 1+1 (Den Large Enough As 2nd Bedroom With Sliding Door) Steps To Don Mills Station. Functional Layout , Open Concept Modern Kitchen Living/Dining With Walkout To Large Terrace, Stainless Steel Appliances, 9" Ceiling, Across From Fairview Mall, Steps To Ttc/Subway Station. Easy Access To Hwy401/404. Walking Distance To Schools, Community Centre, Restaurants Etc! Amenities Include Indoor Swimming Pool, Sauna, Etc.. (id:50886)
Property Details
| MLS® Number | C12030543 |
| Property Type | Single Family |
| Community Name | Henry Farm |
| Community Features | Pet Restrictions |
| Features | Balcony, In Suite Laundry |
| Parking Space Total | 1 |
Building
| Bathroom Total | 2 |
| Bedrooms Above Ground | 1 |
| Bedrooms Below Ground | 1 |
| Bedrooms Total | 2 |
| Age | 6 To 10 Years |
| Amenities | Storage - Locker |
| Appliances | Dishwasher, Dryer, Stove, Washer, Window Coverings, Refrigerator |
| Cooling Type | Central Air Conditioning |
| Exterior Finish | Concrete |
| Flooring Type | Laminate |
| Heating Fuel | Natural Gas |
| Heating Type | Forced Air |
| Size Interior | 500 - 599 Ft2 |
| Type | Apartment |
Parking
| Underground | |
| Garage |
Land
| Acreage | No |
Rooms
| Level | Type | Length | Width | Dimensions |
|---|---|---|---|---|
| Ground Level | Living Room | 3.2 m | 3.1 m | 3.2 m x 3.1 m |
| Ground Level | Dining Room | 3.2 m | 3.1 m | 3.2 m x 3.1 m |
| Ground Level | Kitchen | 3.4 m | 2.8 m | 3.4 m x 2.8 m |
| Ground Level | Primary Bedroom | 3.2 m | 2.8 m | 3.2 m x 2.8 m |
| Ground Level | Den | 2.3 m | 2.3 m | 2.3 m x 2.3 m |
https://www.realtor.ca/real-estate/28049476/222-52-forest-manor-road-toronto-henry-farm-henry-farm
Contact Us
Contact us for more information
Winston Wang
Salesperson
7481 Woodbine Ave #203
Markham, Ontario L3R 2W1
(905) 604-1010
(905) 604-1111
www.firstclassrealty.ca/





























