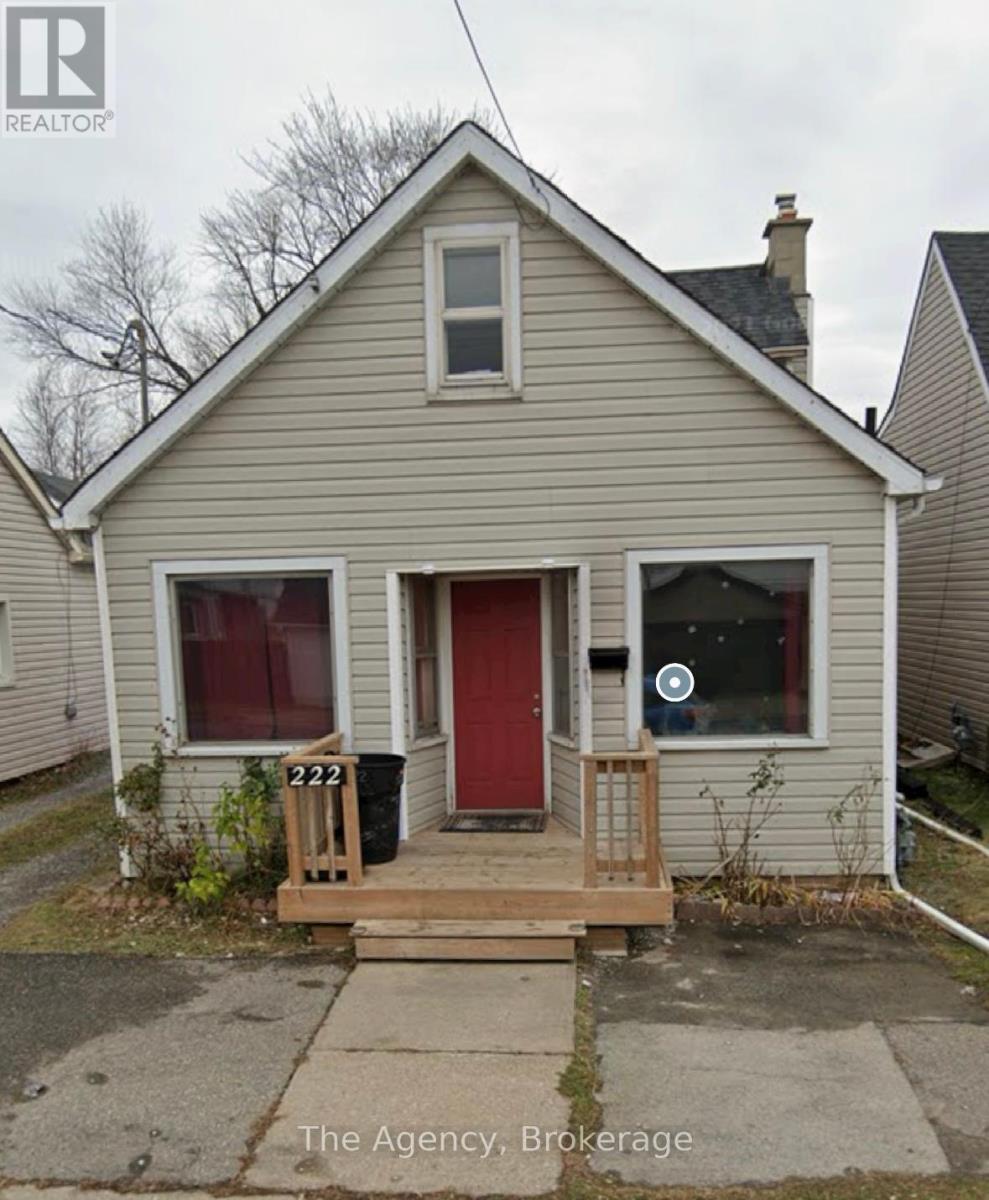222 Crowland Avenue Welland, Ontario L3B 1X3
4 Bedroom
1 Bathroom
1,100 - 1,500 ft2
Forced Air
$405,000
Bring your tools and make some money! Larger than it looks home is loaded with potential and is a fantastic investment opportunity! Very solid home in central Welland location. Large living room, unfinished basement is great for storage. Walking distance to shopping, schools and churches. Easy access to Highway 406. Current tenant pays $1700 + utilities. (id:50886)
Property Details
| MLS® Number | X12058647 |
| Property Type | Single Family |
| Community Name | 773 - Lincoln/Crowland |
| Amenities Near By | Place Of Worship, Public Transit, Schools, Hospital |
| Equipment Type | Water Heater |
| Features | Carpet Free, Sump Pump |
| Parking Space Total | 1 |
| Rental Equipment Type | Water Heater |
Building
| Bathroom Total | 1 |
| Bedrooms Above Ground | 4 |
| Bedrooms Total | 4 |
| Appliances | Water Heater, Dryer, Stove, Washer, Refrigerator |
| Basement Development | Unfinished |
| Basement Type | Partial (unfinished) |
| Construction Style Attachment | Detached |
| Exterior Finish | Vinyl Siding |
| Foundation Type | Block, Poured Concrete |
| Heating Fuel | Natural Gas |
| Heating Type | Forced Air |
| Stories Total | 2 |
| Size Interior | 1,100 - 1,500 Ft2 |
| Type | House |
| Utility Water | Municipal Water |
Parking
| No Garage |
Land
| Acreage | No |
| Land Amenities | Place Of Worship, Public Transit, Schools, Hospital |
| Sewer | Sanitary Sewer |
| Size Depth | 119 Ft |
| Size Frontage | 30 Ft |
| Size Irregular | 30 X 119 Ft |
| Size Total Text | 30 X 119 Ft |
| Zoning Description | Rl1,rl2 |
Rooms
| Level | Type | Length | Width | Dimensions |
|---|---|---|---|---|
| Second Level | Bedroom | 2.39 m | 2.11 m | 2.39 m x 2.11 m |
| Second Level | Bedroom | 3.48 m | 2.08 m | 3.48 m x 2.08 m |
| Second Level | Den | 3.48 m | 2.08 m | 3.48 m x 2.08 m |
| Main Level | Bedroom | 3.56 m | 2.26 m | 3.56 m x 2.26 m |
| Main Level | Bedroom | 4.27 m | 3.33 m | 4.27 m x 3.33 m |
| Main Level | Kitchen | 3.48 m | 3.38 m | 3.48 m x 3.38 m |
| Main Level | Living Room | 4.7 m | 4.5 m | 4.7 m x 4.5 m |
| Main Level | Bathroom | 2.39 m | 1.75 m | 2.39 m x 1.75 m |
Contact Us
Contact us for more information
Melissa Thornton
Salesperson
The Agency
165 Hwy 20, West, Suite 5
Fonthill, Ontario L0S 1E5
165 Hwy 20, West, Suite 5
Fonthill, Ontario L0S 1E5
(289) 820-9309
Nadine Crawford
Salesperson
The Agency
165 Hwy 20, West, Suite 5
Fonthill, Ontario L0S 1E5
165 Hwy 20, West, Suite 5
Fonthill, Ontario L0S 1E5
(289) 820-9309



