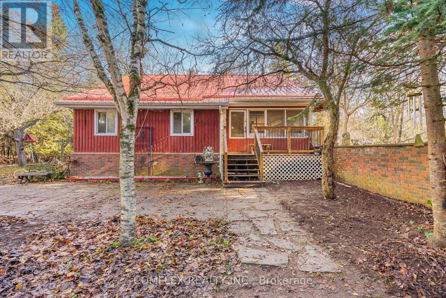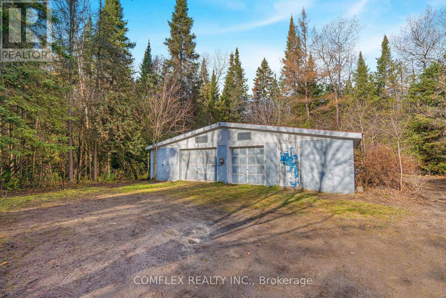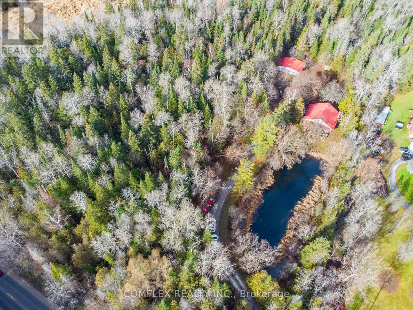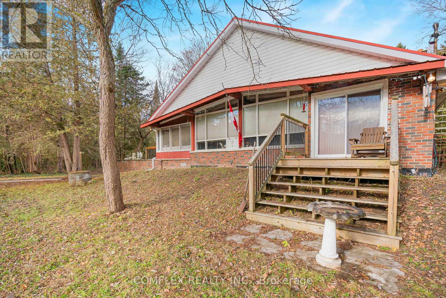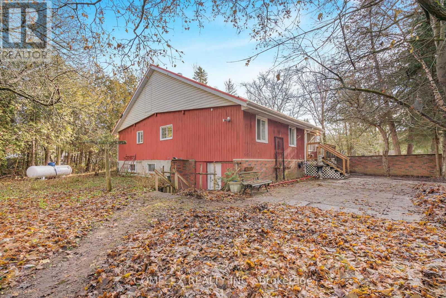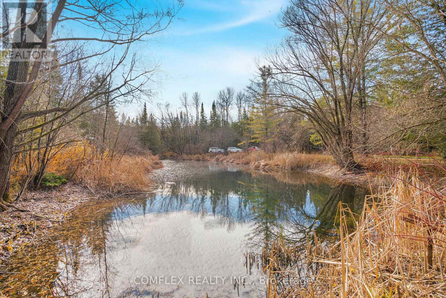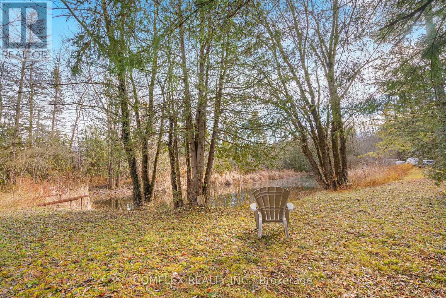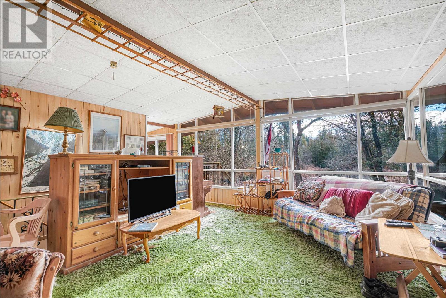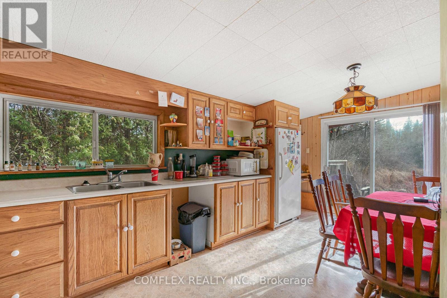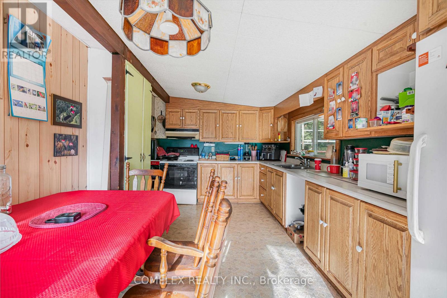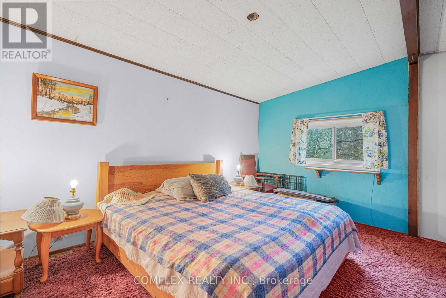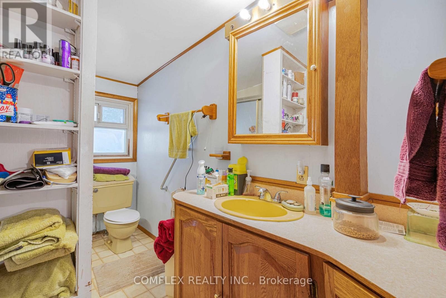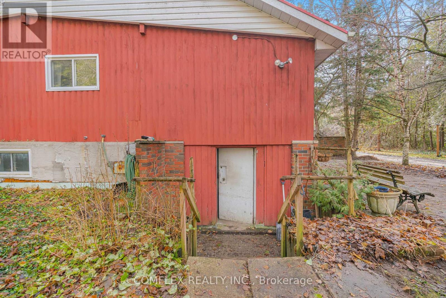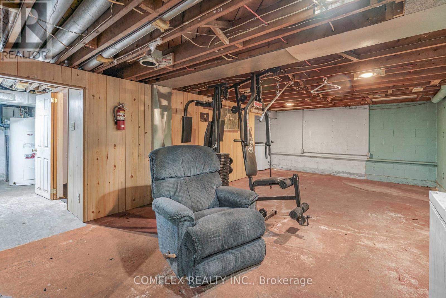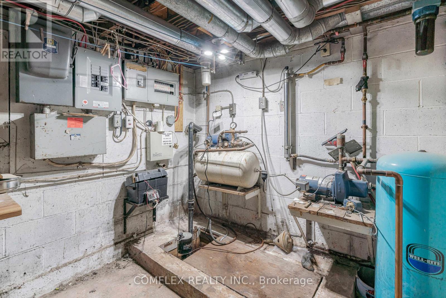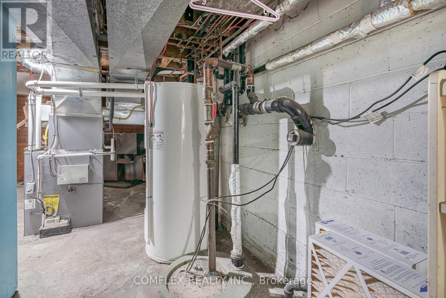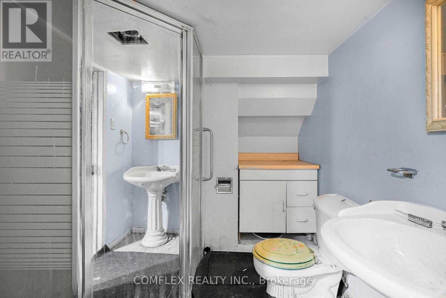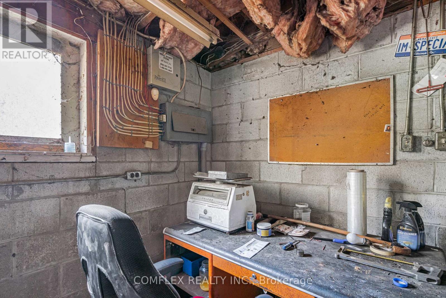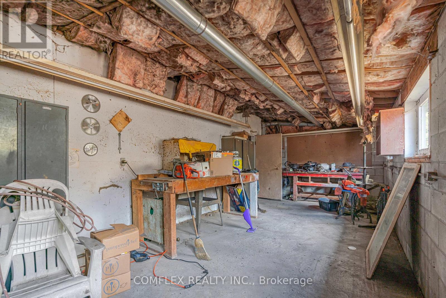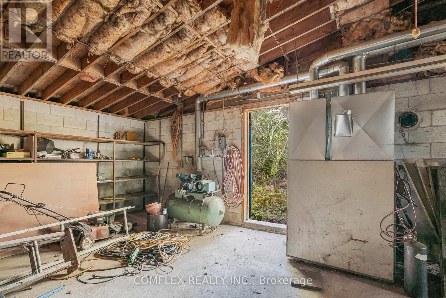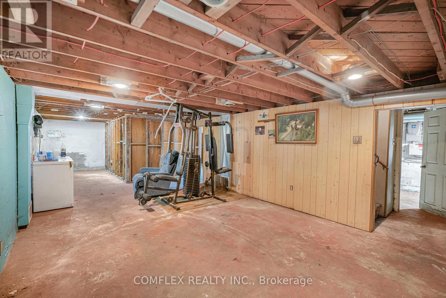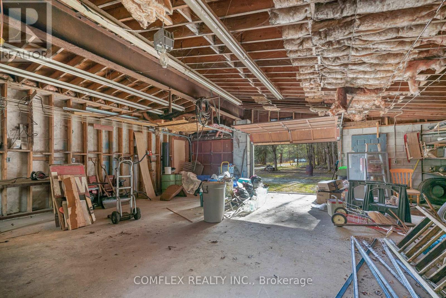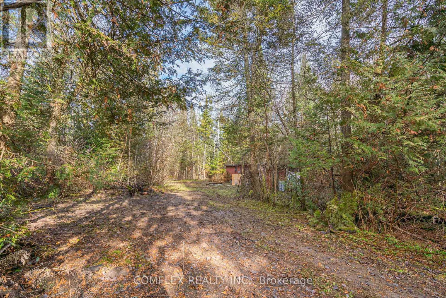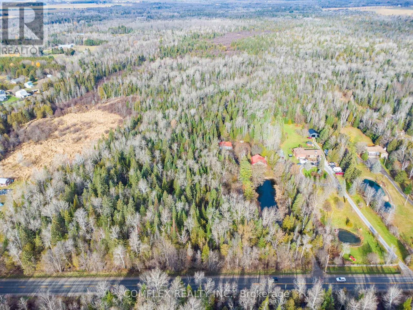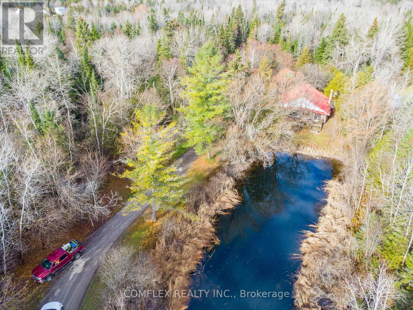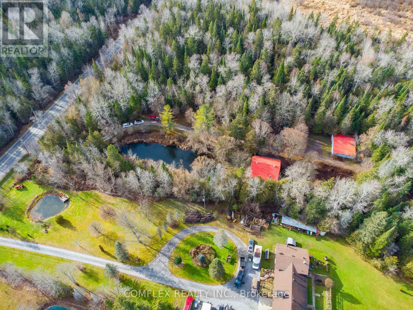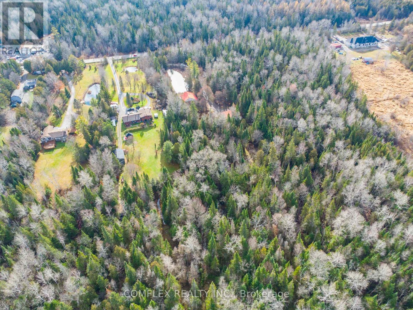222 Davis Drive Uxbridge, Ontario L4A 7X4
3 Bedroom
2 Bathroom
1,100 - 1,500 ft2
Raised Bungalow
Central Air Conditioning
Heat Pump, Not Known
Acreage
$899,900
Looking for a 10 Acre Country Home in Uxbridge with a 1200 Sq.Ft. Block Workshop!!! Opportunity knocks!! Renovators, Investors, First Time Buyers or Retirees. Large Kitchen and Living Room overlooking Pond, 3+1 Bedroom, 1-4pc on Main Level & 1-3pc Bath in unfinished Basement. The Home is Dated, But Has a Solid, Seemingly Dry Block Basement with an updated Furance and Water Heater with Walk/Up to Grade. Property being Sold as Is Where Is!!! (id:50886)
Property Details
| MLS® Number | N12575248 |
| Property Type | Single Family |
| Community Name | Rural Uxbridge |
| Equipment Type | Furnace |
| Features | Flat Site |
| Parking Space Total | 16 |
| Rental Equipment Type | Furnace |
Building
| Bathroom Total | 2 |
| Bedrooms Above Ground | 3 |
| Bedrooms Total | 3 |
| Appliances | Microwave, Stove, Water Heater, Refrigerator |
| Architectural Style | Raised Bungalow |
| Basement Development | Unfinished |
| Basement Type | N/a (unfinished) |
| Construction Style Attachment | Detached |
| Cooling Type | Central Air Conditioning |
| Exterior Finish | Brick, Vinyl Siding |
| Foundation Type | Block |
| Heating Fuel | Electric, Propane |
| Heating Type | Heat Pump, Not Known |
| Stories Total | 1 |
| Size Interior | 1,100 - 1,500 Ft2 |
| Type | House |
| Utility Water | Dug Well |
Parking
| Detached Garage | |
| Garage |
Land
| Acreage | Yes |
| Sewer | Septic System |
| Size Depth | 2691 Ft ,4 In |
| Size Frontage | 165 Ft |
| Size Irregular | 165 X 2691.4 Ft |
| Size Total Text | 165 X 2691.4 Ft|10 - 24.99 Acres |
| Surface Water | Pond Or Stream |
| Zoning Description | Ru-ep |
Rooms
| Level | Type | Length | Width | Dimensions |
|---|---|---|---|---|
| Main Level | Kitchen | 5.08 m | 3 m | 5.08 m x 3 m |
| Main Level | Living Room | 5.18 m | 3.96 m | 5.18 m x 3.96 m |
| Main Level | Bedroom | 3.47 m | 2.73 m | 3.47 m x 2.73 m |
| Main Level | Other | 3.37 m | 3.4 m | 3.37 m x 3.4 m |
| Main Level | Bedroom 2 | 4.06 m | 2.67 m | 4.06 m x 2.67 m |
| Main Level | Bedroom 3 | 4.47 m | 3 m | 4.47 m x 3 m |
https://www.realtor.ca/real-estate/29135319/222-davis-drive-uxbridge-rural-uxbridge
Contact Us
Contact us for more information
Douglas C. Hay
Salesperson
Comflex Realty Inc.
4 Banff Rd #5
Uxbridge, Ontario L9P 1S9
4 Banff Rd #5
Uxbridge, Ontario L9P 1S9
(905) 852-5145
(905) 248-5288
HTTP://www.comflex.ca

