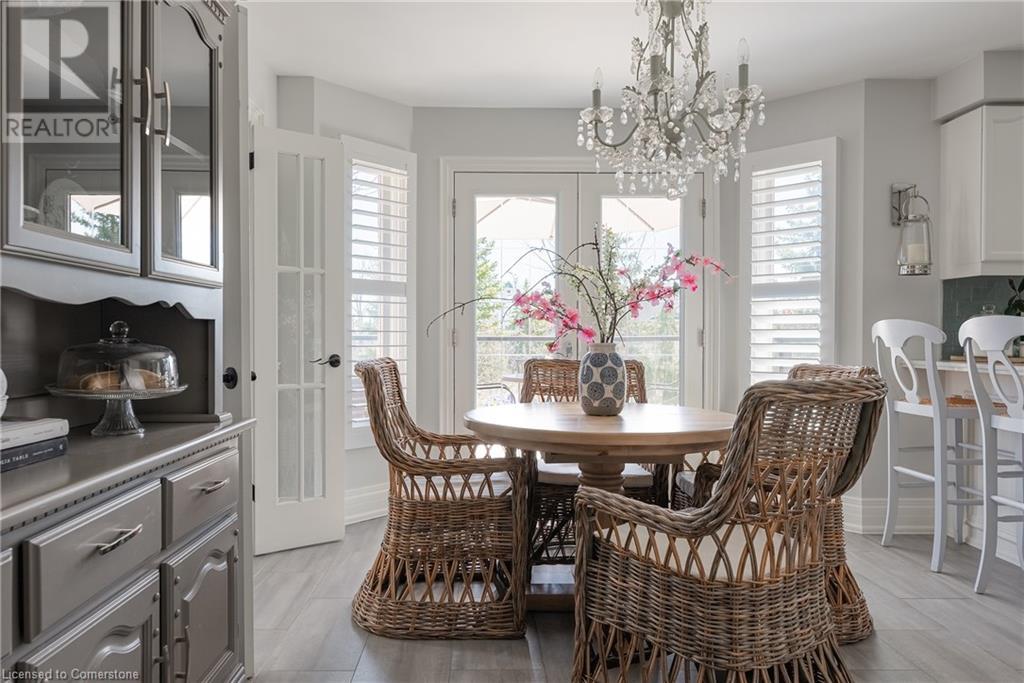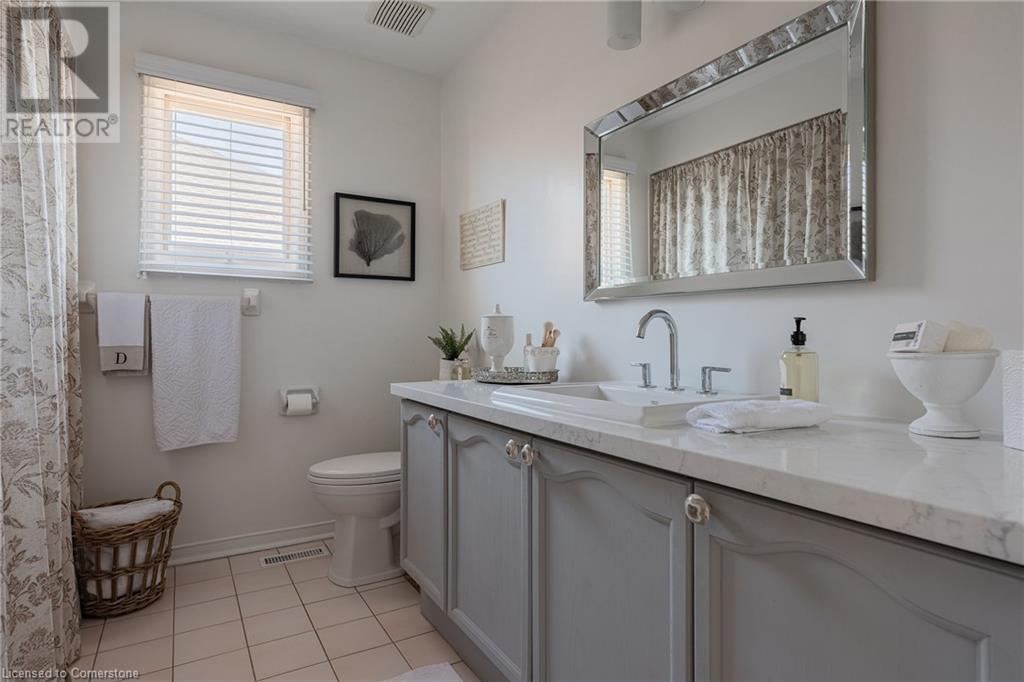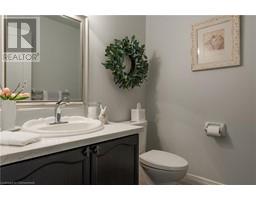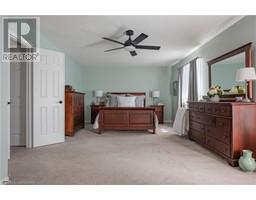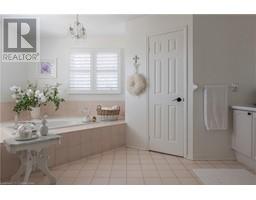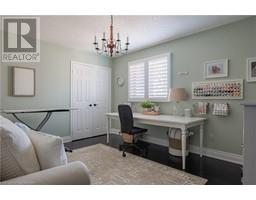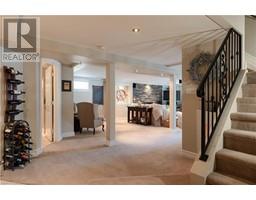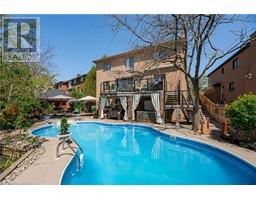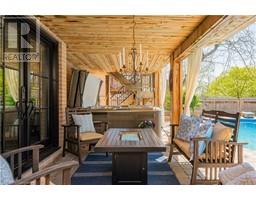222 Elderwood Trail Oakville, Ontario L6H 5W2
$2,099,000
Wonderful family home ideal for entertaining in River Oaks. Just over 3,000 square feet above grade plus a fully finished walkout basement. Beautiful pie-shaped backyard with 77' across the back. Main floor offers updated laundry room, family room with wood burning fireplace, office kitchen has newer appliances and counter tops, large living and dining area. Walkout from kitchen to elevated deck. Second level offers 4 generous bedrooms and sitting area. Awesome finished basement with custom wet bar, rec room with gas fireplace, exercise room and powder room. Very bright with walkout. Backyard offers in-ground pool with updated components, hot tub, cabana, outdoor shower, stone walkways and mature trees. Nice privacy with no neighbours in behind. Enjoy an active lifestyle with quick access to Lions Valley Park and lots of trails and parks. Located on a quiet crescent. Good school catchment. (id:50886)
Property Details
| MLS® Number | 40720086 |
| Property Type | Single Family |
| Amenities Near By | Park, Schools |
| Equipment Type | Water Heater |
| Features | Wet Bar |
| Parking Space Total | 4 |
| Pool Type | Inground Pool |
| Rental Equipment Type | Water Heater |
Building
| Bathroom Total | 4 |
| Bedrooms Above Ground | 4 |
| Bedrooms Total | 4 |
| Appliances | Wet Bar |
| Architectural Style | 2 Level |
| Basement Development | Finished |
| Basement Type | Full (finished) |
| Constructed Date | 1991 |
| Construction Style Attachment | Detached |
| Cooling Type | Central Air Conditioning |
| Exterior Finish | Brick |
| Fireplace Present | Yes |
| Fireplace Total | 2 |
| Foundation Type | Poured Concrete |
| Half Bath Total | 2 |
| Heating Fuel | Natural Gas |
| Heating Type | Forced Air |
| Stories Total | 2 |
| Size Interior | 4,584 Ft2 |
| Type | House |
| Utility Water | Municipal Water |
Parking
| Attached Garage |
Land
| Acreage | No |
| Land Amenities | Park, Schools |
| Sewer | Municipal Sewage System |
| Size Depth | 128 Ft |
| Size Frontage | 42 Ft |
| Size Total Text | Under 1/2 Acre |
| Zoning Description | Rl5 |
Rooms
| Level | Type | Length | Width | Dimensions |
|---|---|---|---|---|
| Second Level | Sitting Room | 12'6'' x 8'8'' | ||
| Second Level | 4pc Bathroom | Measurements not available | ||
| Second Level | Bedroom | 13'8'' x 11'0'' | ||
| Second Level | Bedroom | 13'6'' x 11'0'' | ||
| Second Level | Bedroom | 11'8'' x 19'11'' | ||
| Second Level | Full Bathroom | Measurements not available | ||
| Second Level | Primary Bedroom | 22'5'' x 12'10'' | ||
| Basement | 2pc Bathroom | Measurements not available | ||
| Basement | Exercise Room | 17'9'' x 8'3'' | ||
| Basement | Exercise Room | 23'8'' x 11'0'' | ||
| Basement | Recreation Room | 27'8'' x 17'1'' | ||
| Main Level | 2pc Bathroom | Measurements not available | ||
| Main Level | Laundry Room | 12'4'' x 7'6'' | ||
| Main Level | Office | 12'4'' x 9'11'' | ||
| Main Level | Family Room | 16'7'' x 12'4'' | ||
| Main Level | Breakfast | 13'4'' x 10'9'' | ||
| Main Level | Kitchen | 11'9'' x 12'10'' | ||
| Main Level | Dining Room | 14'2'' x 11'0'' | ||
| Main Level | Living Room | 20'10'' x 11'0'' | ||
| Main Level | Foyer | 15'4'' x 11'1'' |
https://www.realtor.ca/real-estate/28197068/222-elderwood-trail-oakville
Contact Us
Contact us for more information
Brad Miller
Broker
(905) 845-7674
209 Speers Rd - Unit 10
Oakville, Ontario L6K 0H5
(905) 845-9180
(905) 845-7674
www.century21miller.com/














