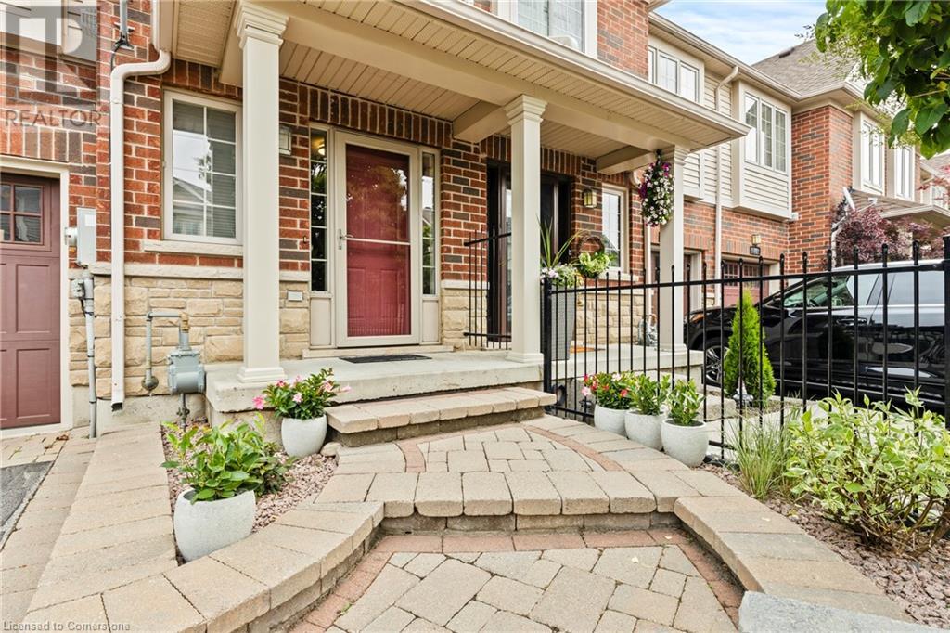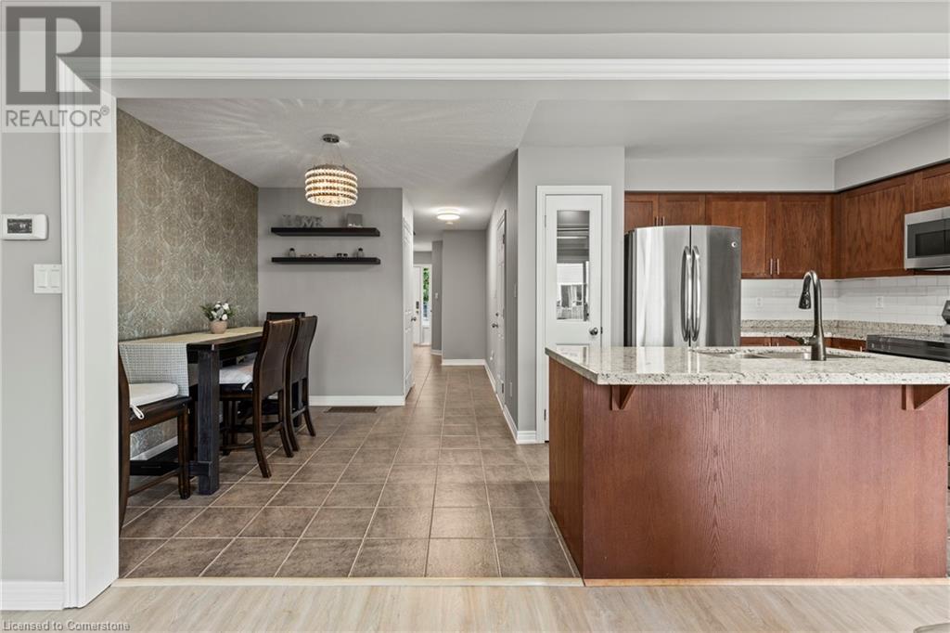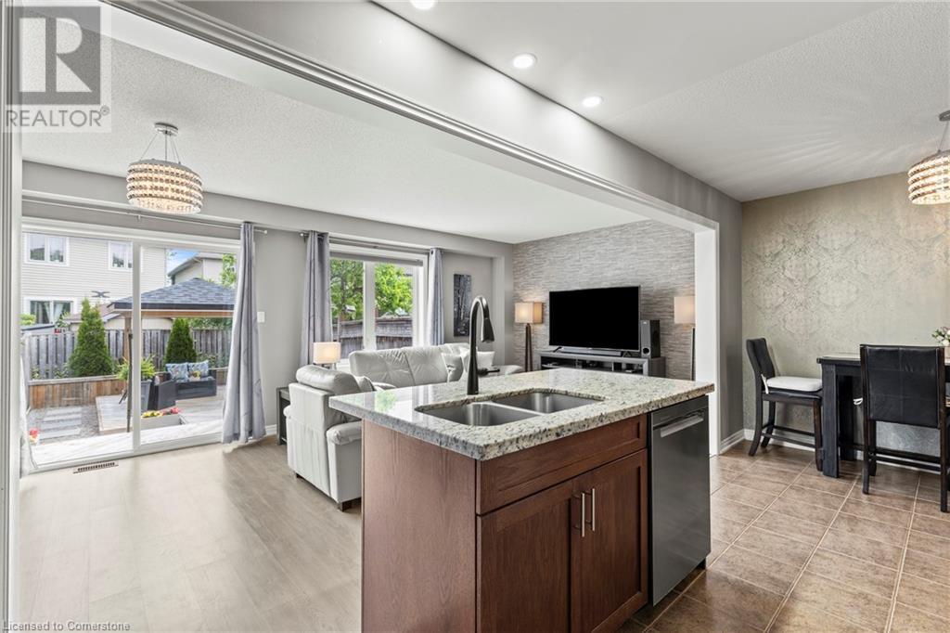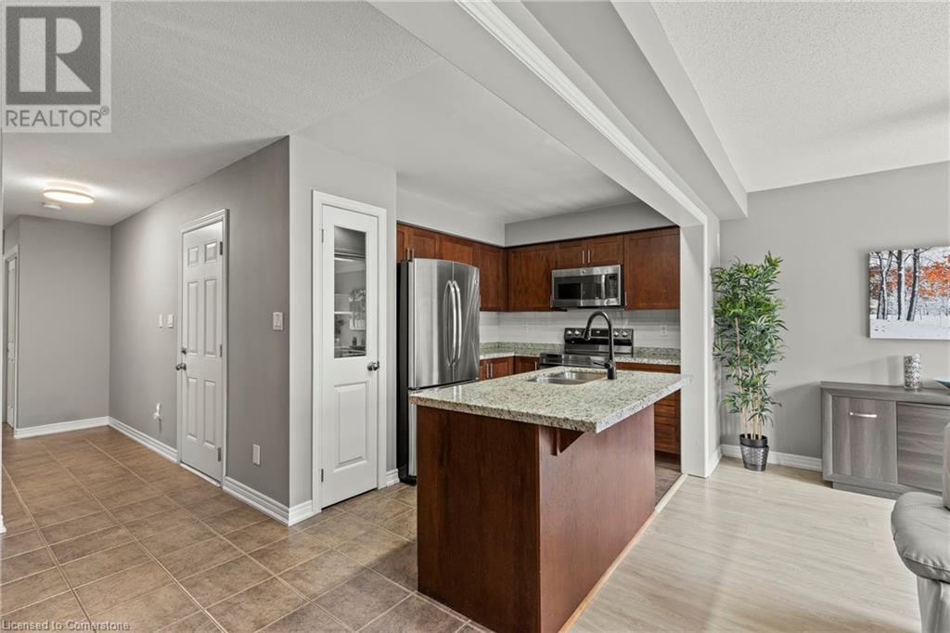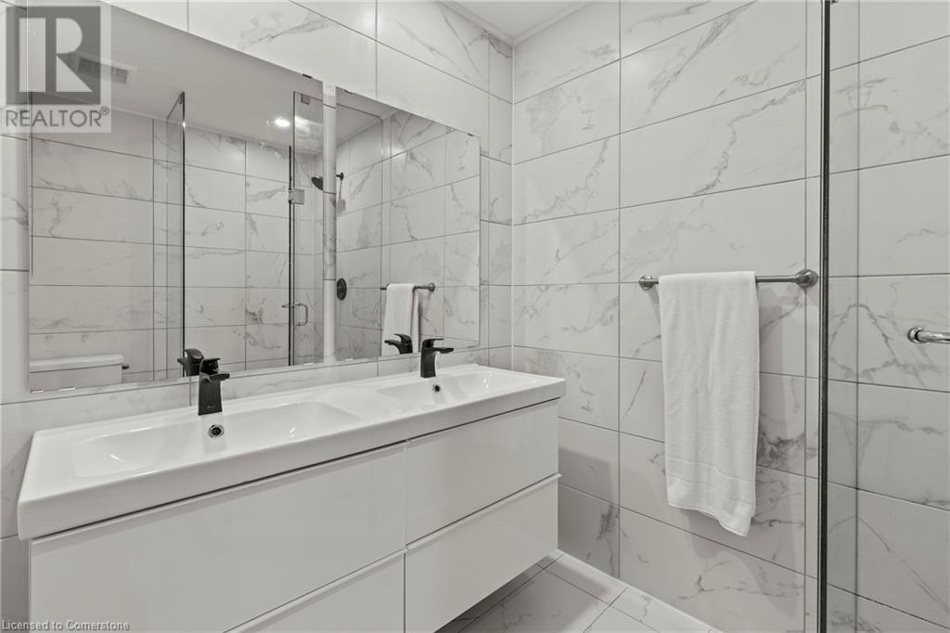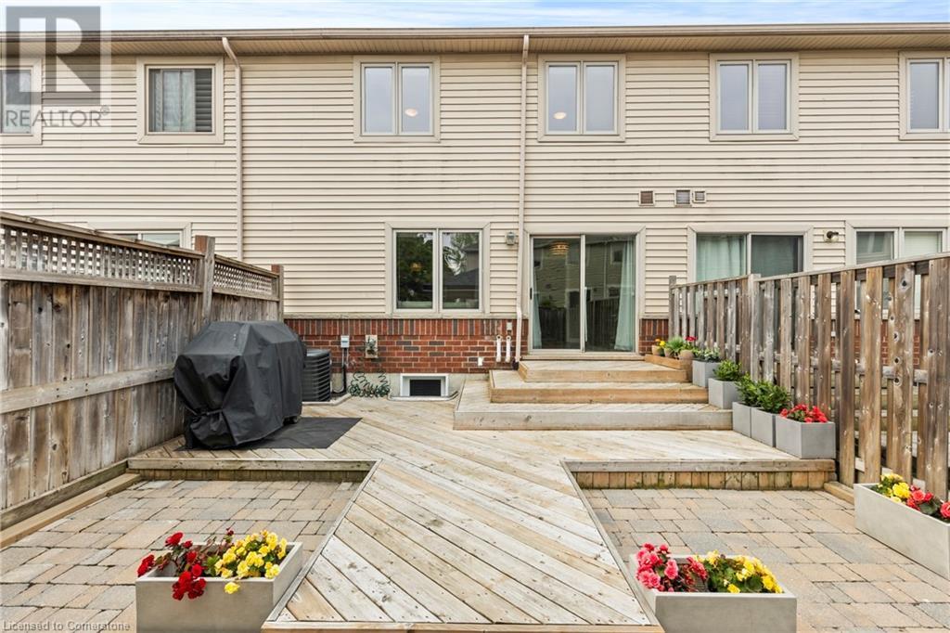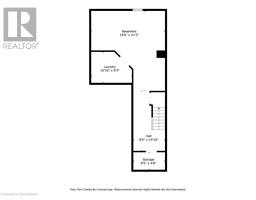222 Fall Fair Way Unit# 83 Binbrook, Ontario L0R 1C0
$699,000
Welcome to Country Estates at 83-222 Fall Fair Way in beautiful Binbrook; a private enclave of townhomes in a quiet, friendly neighbourhood. This 3 bed, 3 bath, freehold, two-story townhome offers over 2,000 sq.ft of finished living space. No detail was overlooked in this move-in ready, fully renovated home. Features an open concept layout w/ ample natural light, fully updated kitchen w/ granite counters, newer SS applncs, island, & pantry. The main level is complete with inside garage entry, 2-pc bath, separate dining area, a spacious living room w/ a custom tile feature wall and sliding doors to the beautiful backyard. Upstairs you will find 3 bedrooms, including a sanctuary of a primary suite: w/in closet, ensuite w/ a glass walk-in shower, lrg double vanity, & wall-to-wall marble-look tile. The 2 addtl bdrms are a great size, & a 4-pc bath & linen closet are off of a loft-like sitting area to complete the upstairs level. The fully finished lower-level offers a large family room with egress window (could be used as a bedroom), laundry/utility room, & addtl storage. NO RENTALS: all major updates complete: roof, furnace, humidifier, AC, tankless hot water tank. Enjoy maintenance-free living with a perennial & naturally landscaped front yard, and a beautifully stone-scaped backyard with private gazebo, sitting area, and raised garden bed. Walking distance to schools, parks, shopping, & amenities. Perfect for a growing family or starter home. Low road fees, great neighbours, & ample visitor parking. (id:50886)
Property Details
| MLS® Number | 40736015 |
| Property Type | Single Family |
| Amenities Near By | Golf Nearby, Park, Place Of Worship, Playground, Schools, Shopping |
| Communication Type | High Speed Internet |
| Community Features | Quiet Area, Community Centre |
| Equipment Type | None |
| Features | Cul-de-sac, Southern Exposure, Conservation/green Belt, Sump Pump |
| Parking Space Total | 2 |
| Rental Equipment Type | None |
| Structure | Porch |
Building
| Bathroom Total | 3 |
| Bedrooms Above Ground | 3 |
| Bedrooms Total | 3 |
| Appliances | Central Vacuum - Roughed In, Dishwasher, Dryer, Refrigerator, Satellite Dish, Stove, Washer, Microwave Built-in, Window Coverings, Garage Door Opener |
| Architectural Style | 2 Level |
| Basement Development | Finished |
| Basement Type | Full (finished) |
| Constructed Date | 2008 |
| Construction Style Attachment | Attached |
| Cooling Type | Central Air Conditioning |
| Exterior Finish | Brick, Stone, Vinyl Siding |
| Fire Protection | Smoke Detectors |
| Fixture | Ceiling Fans |
| Foundation Type | Poured Concrete |
| Half Bath Total | 1 |
| Heating Fuel | Natural Gas |
| Heating Type | Forced Air |
| Stories Total | 2 |
| Size Interior | 2,262 Ft2 |
| Type | Row / Townhouse |
| Utility Water | Municipal Water |
Parking
| Attached Garage | |
| Visitor Parking |
Land
| Access Type | Road Access |
| Acreage | No |
| Land Amenities | Golf Nearby, Park, Place Of Worship, Playground, Schools, Shopping |
| Landscape Features | Landscaped |
| Sewer | Municipal Sewage System |
| Size Depth | 99 Ft |
| Size Frontage | 20 Ft |
| Size Total Text | Under 1/2 Acre |
| Zoning Description | Rm3-161 |
Rooms
| Level | Type | Length | Width | Dimensions |
|---|---|---|---|---|
| Second Level | 4pc Bathroom | 8'1'' x 4'11'' | ||
| Second Level | Sitting Room | 9'0'' x 7'9'' | ||
| Second Level | Bedroom | 10'1'' x 8'2'' | ||
| Second Level | Bedroom | 10'11'' x 8'10'' | ||
| Second Level | Full Bathroom | 6'6'' x 7'9'' | ||
| Second Level | Primary Bedroom | 14'5'' x 17'1'' | ||
| Basement | Cold Room | 6'8'' x 4'8'' | ||
| Basement | Storage | 10'11'' x 3'11'' | ||
| Basement | Sitting Room | 8'0'' x 8'5'' | ||
| Basement | Laundry Room | 10'10'' x 8'6'' | ||
| Basement | Family Room | 9'11'' x 18'9'' | ||
| Main Level | 2pc Bathroom | 6'8'' x 3'0'' | ||
| Main Level | Living Room | 19'5'' x 11'5'' | ||
| Main Level | Dining Room | 9'9'' x 8'11'' | ||
| Main Level | Kitchen | 10'8'' x 8'3'' |
Utilities
| Cable | Available |
| Electricity | Available |
| Natural Gas | Available |
| Telephone | Available |
https://www.realtor.ca/real-estate/28436646/222-fall-fair-way-unit-83-binbrook
Contact Us
Contact us for more information
Cait Brooks
Broker of Record
www.brooksideestaterealty.com/
2548 Binbrook Road P.o. Box 465
Binbrook, Ontario L0R 1C0
(905) 531-2337




