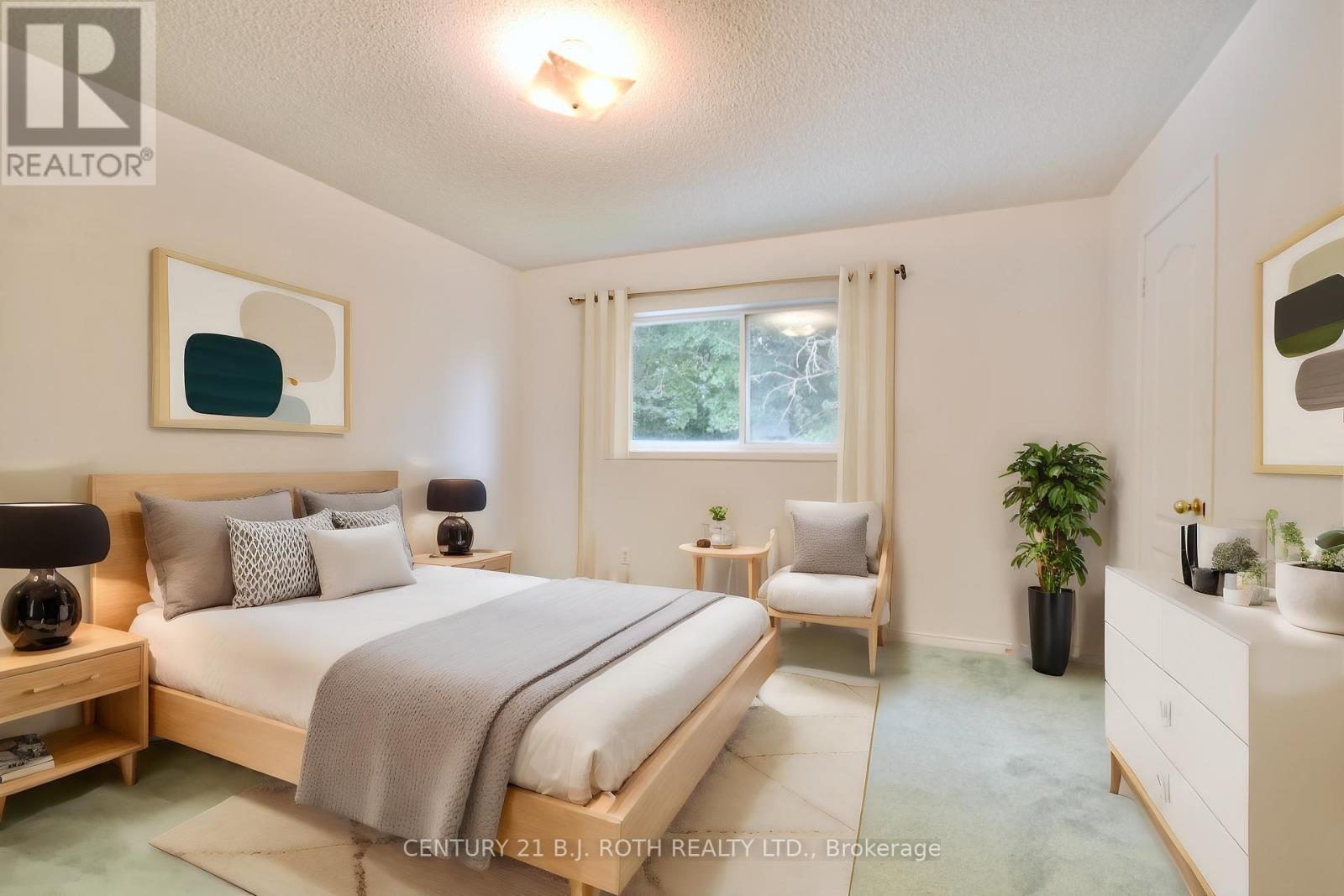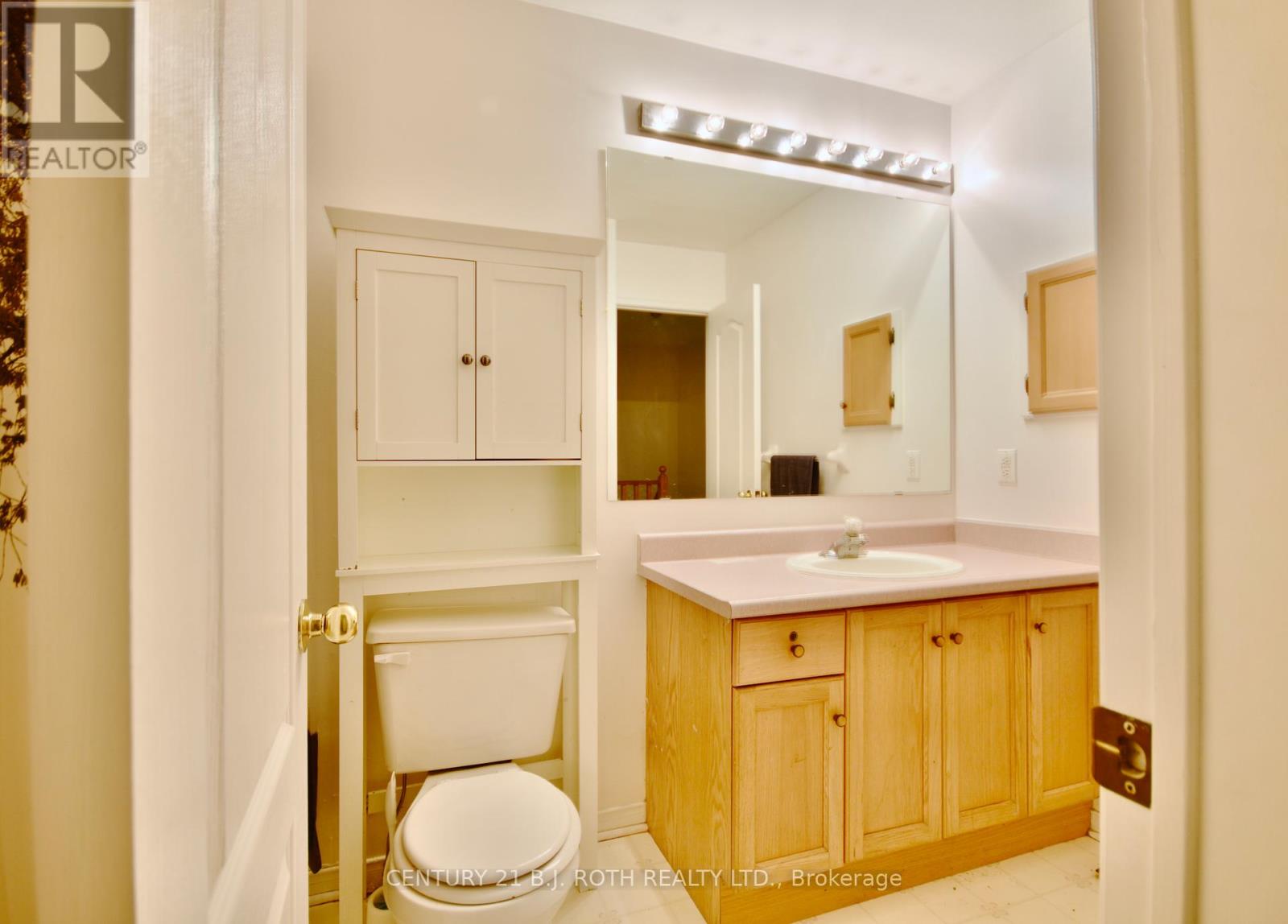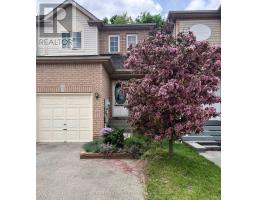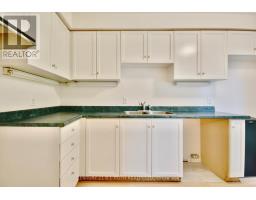222 Ferndale Drive S Barrie (Ardagh), Ontario L4N 8J9
$599,999
In the heart of the sought after community of Ardagh Bluffs, sits this wonderful 3 bedroom 2 bath home waiting for your creative touch! This home has an open floor plan with a large living room/dining room and main floor powder room. The primary bedroom has a spacious walk-in closet with an entrance into a 4 piece bathroom. The private backyard with majestic mature trees is a perfect spot to have a bbq with friends and family. Centrally located, it is a short walk to lovely shops, fabulous restaurants and is conveniently on the city transit route! Perfect for a first time buyer, young family, investor or anyone who wants the enjoyment that all this neighbourhood has to offer, such as scenic walking trails, parks and excellent schools! (id:50886)
Open House
This property has open houses!
11:00 am
Ends at:1:00 pm
1:00 pm
Ends at:3:00 pm
Property Details
| MLS® Number | S9311774 |
| Property Type | Single Family |
| Community Name | Ardagh |
| AmenitiesNearBy | Place Of Worship, Public Transit, Schools |
| EquipmentType | Water Heater |
| Features | Irregular Lot Size, Sump Pump |
| ParkingSpaceTotal | 3 |
| RentalEquipmentType | Water Heater |
Building
| BathroomTotal | 2 |
| BedroomsAboveGround | 3 |
| BedroomsTotal | 3 |
| Appliances | Dryer, Freezer, Window Coverings |
| BasementDevelopment | Unfinished |
| BasementType | N/a (unfinished) |
| ConstructionStyleAttachment | Link |
| CoolingType | Central Air Conditioning |
| ExteriorFinish | Vinyl Siding, Brick Facing |
| FoundationType | Poured Concrete |
| HalfBathTotal | 1 |
| HeatingFuel | Natural Gas |
| HeatingType | Forced Air |
| StoriesTotal | 2 |
| Type | House |
| UtilityWater | Municipal Water |
Parking
| Attached Garage |
Land
| Acreage | No |
| LandAmenities | Place Of Worship, Public Transit, Schools |
| Sewer | Sanitary Sewer |
| SizeDepth | 117 Ft ,6 In |
| SizeFrontage | 19 Ft ,8 In |
| SizeIrregular | 19.68 X 117.5 Ft |
| SizeTotalText | 19.68 X 117.5 Ft |
| ZoningDescription | Single Family |
Rooms
| Level | Type | Length | Width | Dimensions |
|---|---|---|---|---|
| Second Level | Primary Bedroom | 3.66 m | 3.86 m | 3.66 m x 3.86 m |
| Second Level | Bedroom 2 | 3.35 m | 2.67 m | 3.35 m x 2.67 m |
| Second Level | Bedroom 3 | 3.5 m | 2.46 m | 3.5 m x 2.46 m |
| Second Level | Bathroom | Measurements not available | ||
| Main Level | Kitchen | 3.71 m | 1.96 m | 3.71 m x 1.96 m |
| Main Level | Living Room | 3.05 m | 3.15 m | 3.05 m x 3.15 m |
| Main Level | Dining Room | 2.79 m | 3.15 m | 2.79 m x 3.15 m |
Utilities
| Sewer | Installed |
https://www.realtor.ca/real-estate/27397197/222-ferndale-drive-s-barrie-ardagh-ardagh
Interested?
Contact us for more information
Christa Ball
Salesperson
355 Bayfield Street # B & 5, 106299 & 100088
Barrie, Ontario L4M 3C3























