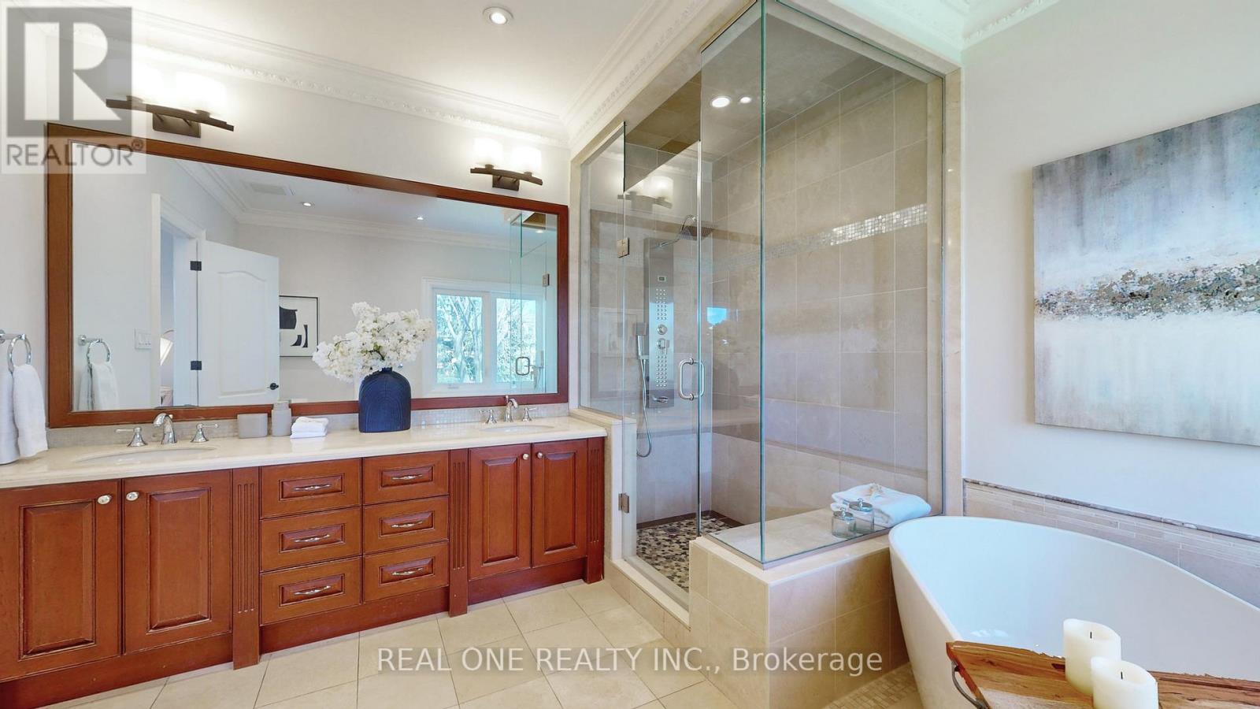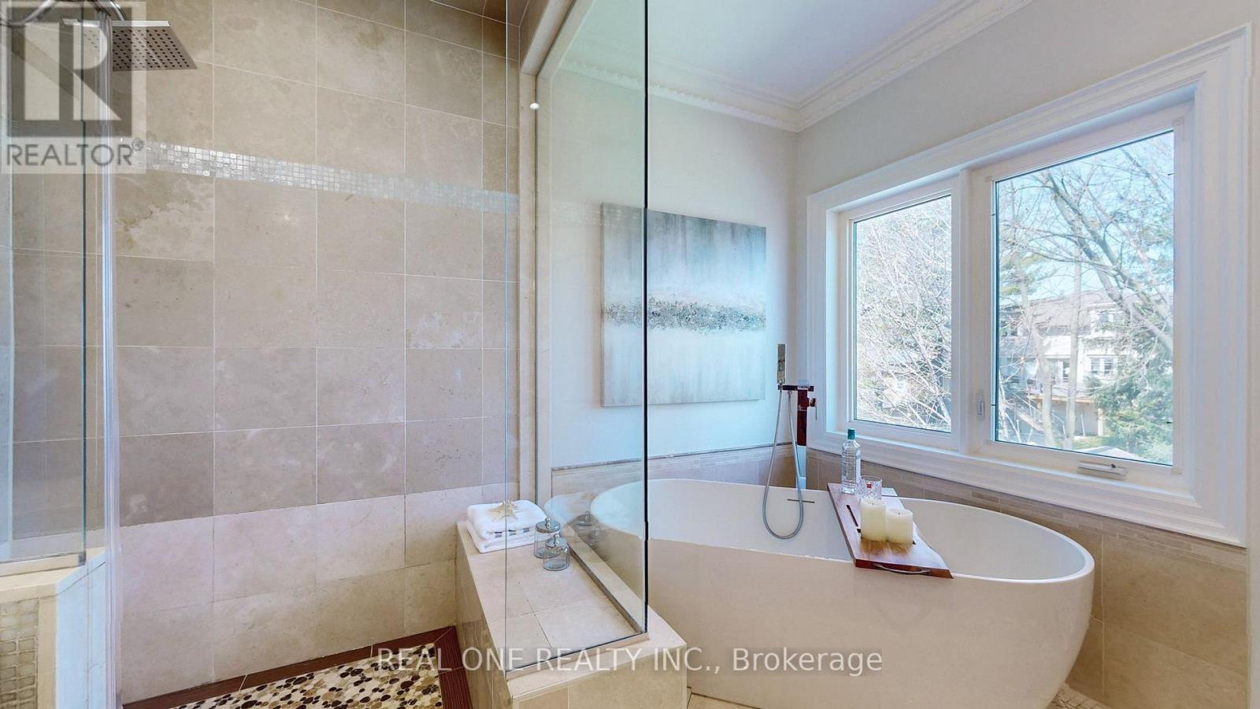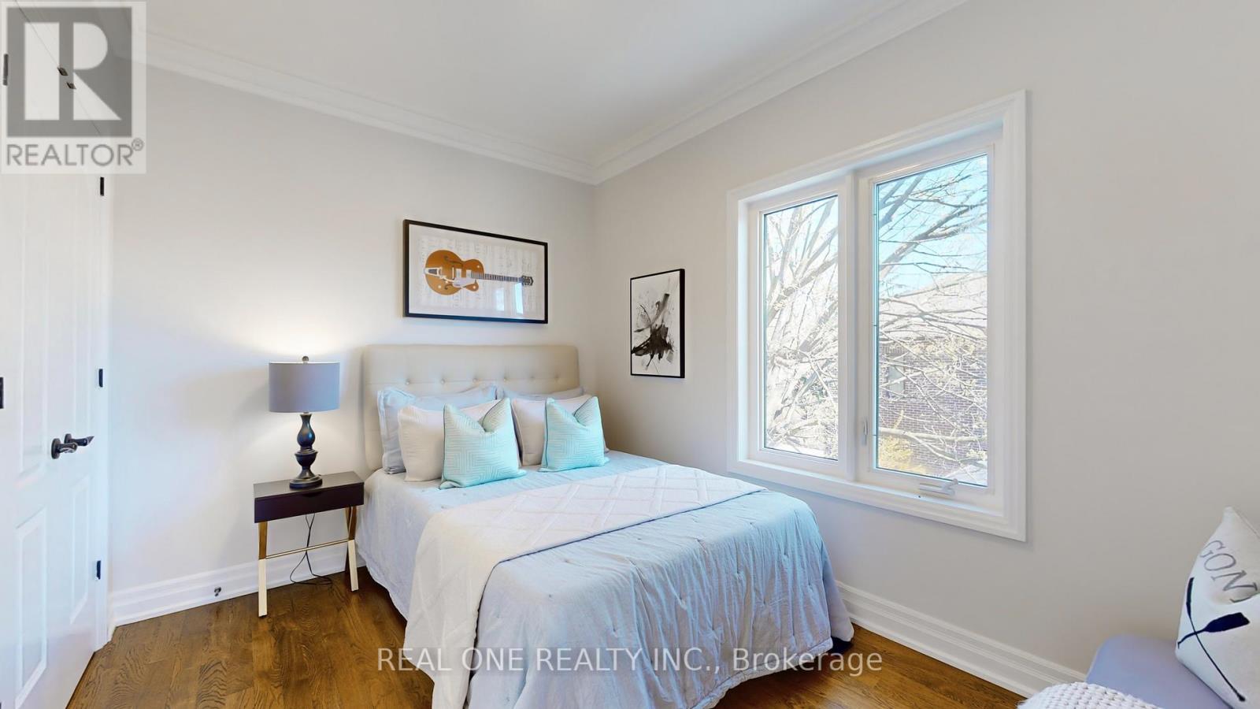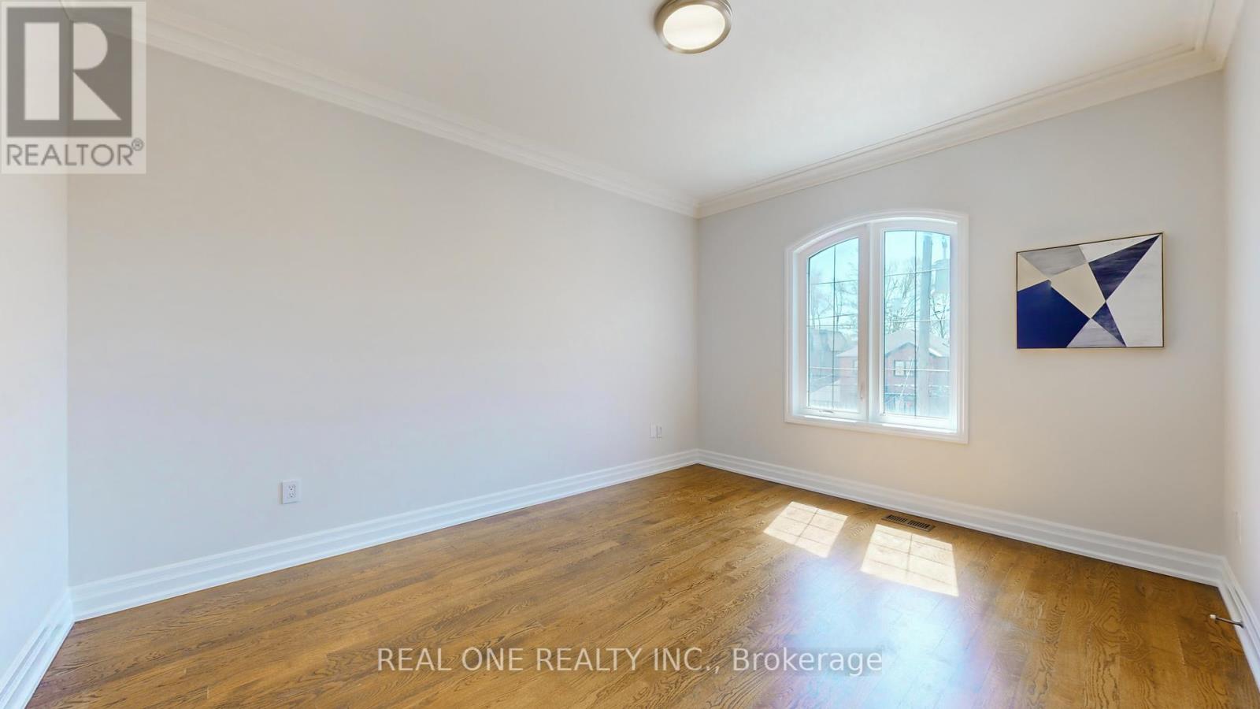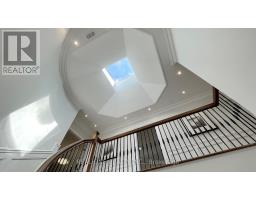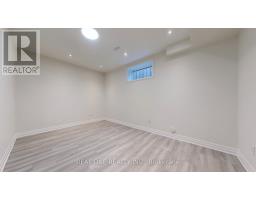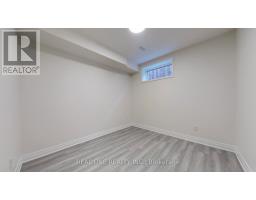222 Florence Avenue Toronto, Ontario M2N 1G6
$2,850,000
Beautiful And Executive 4+2 Detached Home In The Desirable Lansing-Westgate Neighborhood Of Toronto. Large Windows And Skylights Make This Home Filled With Natural Light. 10 Ft. Ceilings on Main Floor & 9 Ft Ceilings on 2nd Floor. Hardwood Floors On Main & Second Floor. Newly Painted. Main Floor Office W/ Large Window. Kitchen W/ Stainless Steel Appliances, Gas Stove and Quartz Counters. Over Size Centre Island. Primary Bedroom W/ Large Walk-In Closet & 5 Pc Ensuite Includes Double Vanity & Separate Tub & Stand Up Shower. Finished Basement W/ Walk Out To Yard. Excellent Location! Close to All Amenities. Yong/Sheppard Subway Station, Public Transit, Shopping, Restaurants, Schools and Easy Access to Hwy 401. **** EXTRAS **** Sub-Zero Fridge, Gas Stove, Range Hood, B/I Dishwasher, Washer/Dryer, Furnace, AC, All Elfs. (id:50886)
Property Details
| MLS® Number | C9511357 |
| Property Type | Single Family |
| Community Name | Lansing-Westgate |
| Features | Carpet Free |
| ParkingSpaceTotal | 4 |
Building
| BathroomTotal | 5 |
| BedroomsAboveGround | 4 |
| BedroomsBelowGround | 2 |
| BedroomsTotal | 6 |
| Appliances | Garage Door Opener Remote(s) |
| BasementDevelopment | Finished |
| BasementFeatures | Walk Out |
| BasementType | N/a (finished) |
| ConstructionStyleAttachment | Detached |
| CoolingType | Central Air Conditioning |
| ExteriorFinish | Stone, Stucco |
| FireplacePresent | Yes |
| FlooringType | Laminate, Hardwood |
| FoundationType | Concrete |
| HalfBathTotal | 1 |
| HeatingFuel | Natural Gas |
| HeatingType | Forced Air |
| StoriesTotal | 2 |
| SizeInterior | 2999.975 - 3499.9705 Sqft |
| Type | House |
| UtilityWater | Municipal Water |
Parking
| Garage |
Land
| Acreage | No |
| Sewer | Sanitary Sewer |
| SizeDepth | 130 Ft |
| SizeFrontage | 40 Ft |
| SizeIrregular | 40 X 130 Ft |
| SizeTotalText | 40 X 130 Ft |
Rooms
| Level | Type | Length | Width | Dimensions |
|---|---|---|---|---|
| Second Level | Primary Bedroom | 5.81 m | 4.42 m | 5.81 m x 4.42 m |
| Second Level | Bedroom 2 | 3.33 m | 3.17 m | 3.33 m x 3.17 m |
| Second Level | Bedroom 3 | 4.19 m | 3.33 m | 4.19 m x 3.33 m |
| Second Level | Bedroom 4 | 4.19 m | 3.29 m | 4.19 m x 3.29 m |
| Basement | Recreational, Games Room | 5.73 m | 5.13 m | 5.73 m x 5.13 m |
| Basement | Bedroom | 4.83 m | 3.13 m | 4.83 m x 3.13 m |
| Basement | Bedroom | 3.33 m | 3.22 m | 3.33 m x 3.22 m |
| Main Level | Living Room | 4.73 m | 3.83 m | 4.73 m x 3.83 m |
| Main Level | Dining Room | 4.89 m | 3.83 m | 4.89 m x 3.83 m |
| Main Level | Kitchen | 5.66 m | 5.36 m | 5.66 m x 5.36 m |
| Main Level | Family Room | 5.66 m | 3.83 m | 5.66 m x 3.83 m |
| Main Level | Office | 3.32 m | 3.29 m | 3.32 m x 3.29 m |
Interested?
Contact us for more information
Ryan Lian
Broker
15 Wertheim Court Unit 302
Richmond Hill, Ontario L4B 3H7


























