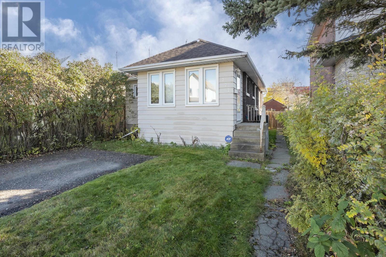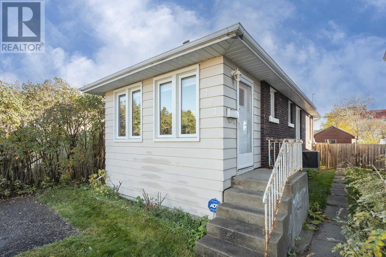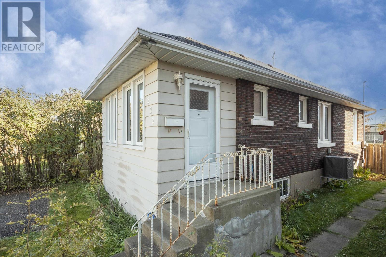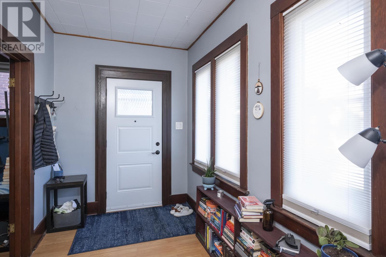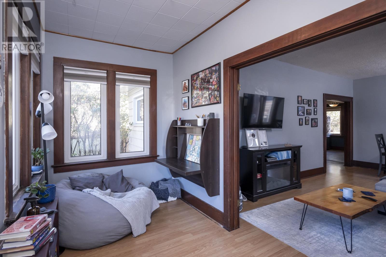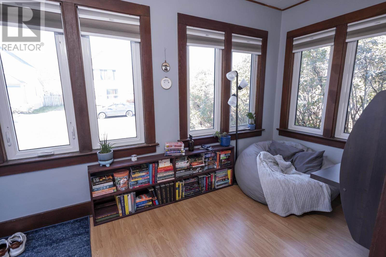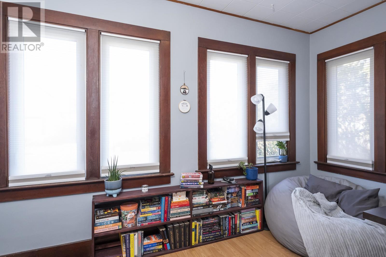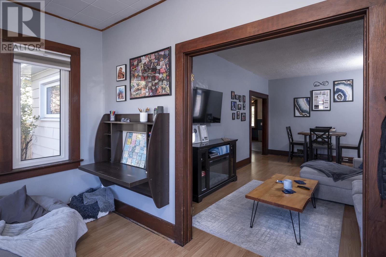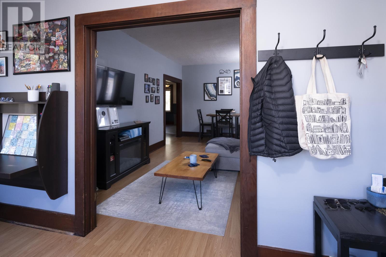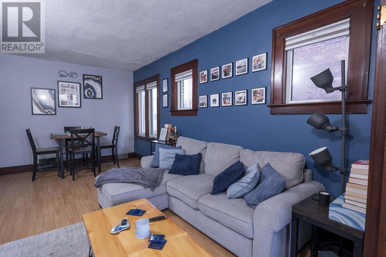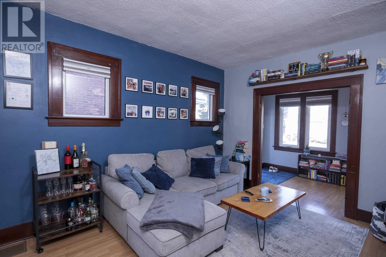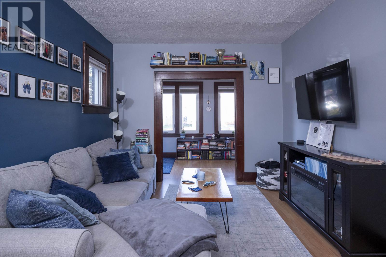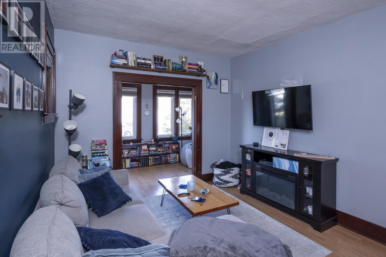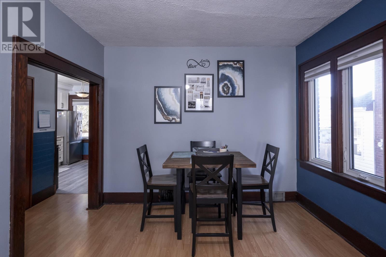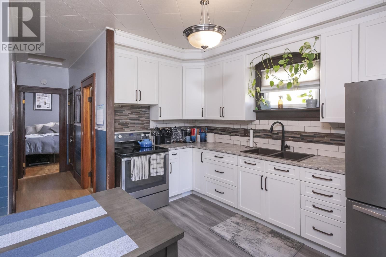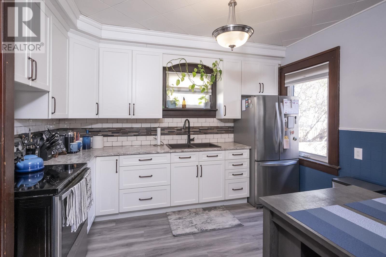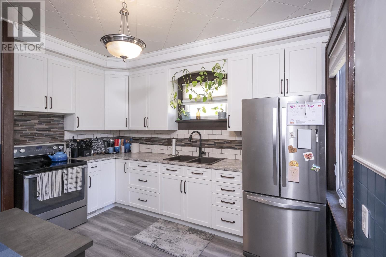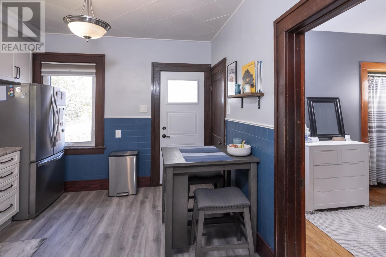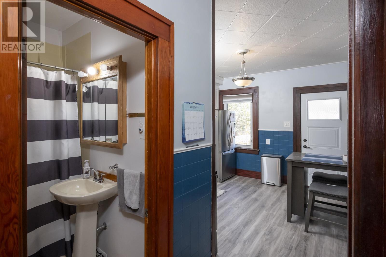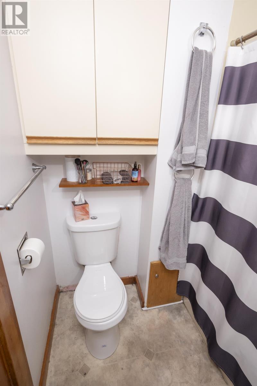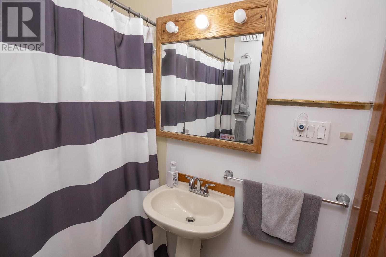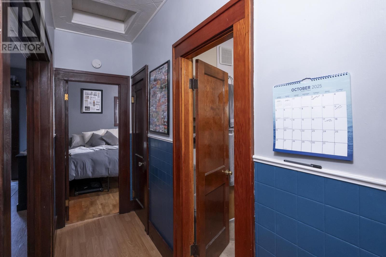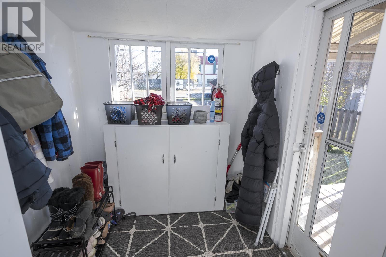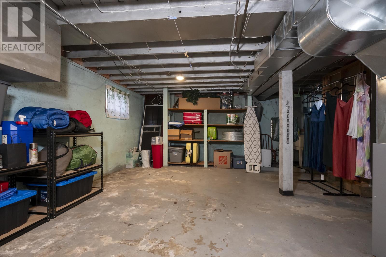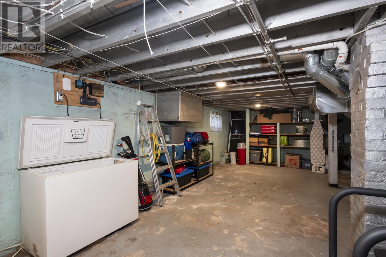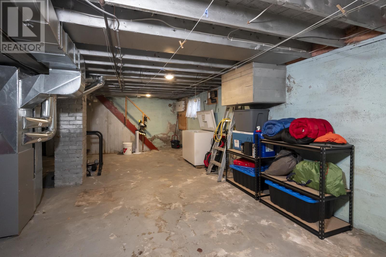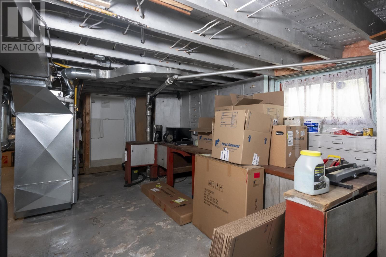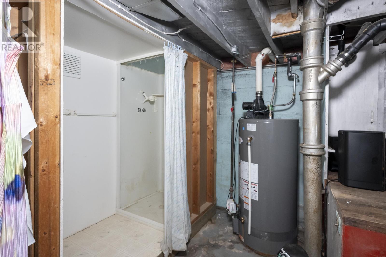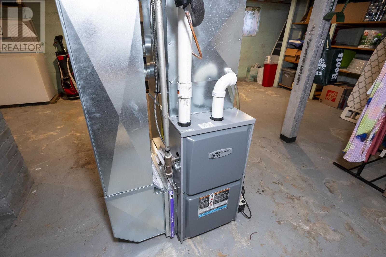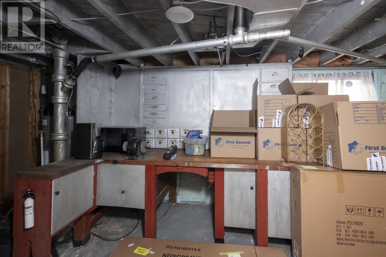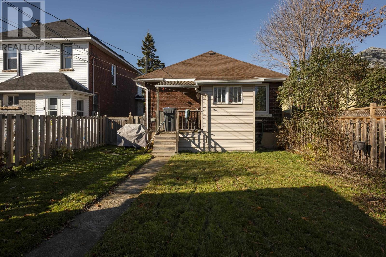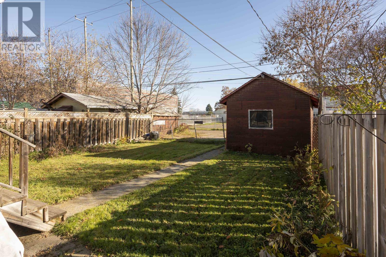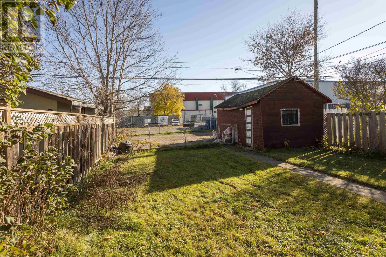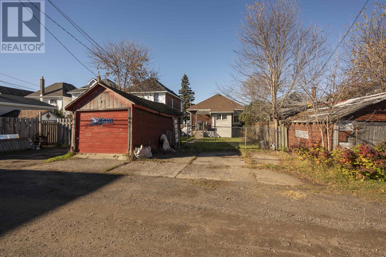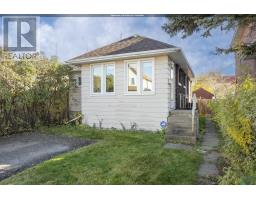222 Harold St. N. Thunder Bay, Ontario P7C 4C4
$249,900
Charming and full of character, this beautifully maintained 2-bedroom, 1-bath bungalow in the sought-after McKellar Park area offers the perfect blend of vintage charm and modern updates. Featuring stunning natural Douglas Fir trim and baseboards, this home has seen numerous upgrades including shingles, windows, furnace, A/C, electrical, and more. The freshly gravelled front driveway (2021) provides great curb appeal, with additional parking in the back and a single detached garage. The fully fenced yard offers privacy and space for outdoor enjoyment. Ideal for first-time buyers or young families, the spacious basement provides excellent potential for future development—add an extra bedroom, bathroom, rec room, or workshop to make it your own. A hot property in a high-demand area at an even hotter price! (id:50886)
Open House
This property has open houses!
1:00 pm
Ends at:3:00 pm
Property Details
| MLS® Number | TB253353 |
| Property Type | Single Family |
| Community Name | Thunder Bay |
| Communication Type | High Speed Internet |
| Community Features | Bus Route |
| Features | Crushed Stone Driveway |
| Structure | Deck |
Building
| Bathroom Total | 1 |
| Bedrooms Above Ground | 2 |
| Bedrooms Total | 2 |
| Appliances | Stove, Dryer, Microwave, Freezer, Window Coverings, Refrigerator, Washer |
| Architectural Style | Bungalow |
| Basement Development | Unfinished |
| Basement Type | Full (unfinished) |
| Constructed Date | 1930 |
| Construction Style Attachment | Detached |
| Cooling Type | Central Air Conditioning |
| Exterior Finish | Aluminum Siding, Brick, Vinyl |
| Flooring Type | Hardwood |
| Foundation Type | Poured Concrete |
| Heating Fuel | Natural Gas |
| Heating Type | Forced Air |
| Stories Total | 1 |
| Size Interior | 792 Ft2 |
| Utility Water | Municipal Water |
Parking
| Garage | |
| Detached Garage | |
| Gravel |
Land
| Access Type | Road Access |
| Acreage | No |
| Fence Type | Fenced Yard |
| Sewer | Sanitary Sewer |
| Size Frontage | 33.0000 |
| Size Total Text | Under 1/2 Acre |
Rooms
| Level | Type | Length | Width | Dimensions |
|---|---|---|---|---|
| Basement | Laundry Room | 11.10 x 6.10 | ||
| Basement | Recreation Room | 19.50 x 9.10 | ||
| Main Level | Living Room | 13.20 x 10.10 | ||
| Main Level | Primary Bedroom | 9.11 x 9.10 | ||
| Main Level | Kitchen | 12.20 x 10.90 | ||
| Main Level | Bedroom | 9.40 x 9.11 | ||
| Main Level | Porch | 13.20 x 6.70 | ||
| Main Level | Porch | 6.30 x 6.10 | ||
| Main Level | Dining Room | 10.10 x 5.10 | ||
| Main Level | Bathroom | 4-PC |
Utilities
| Cable | Available |
| Electricity | Available |
| Natural Gas | Available |
| Telephone | Available |
https://www.realtor.ca/real-estate/29047091/222-harold-st-n-thunder-bay-thunder-bay
Contact Us
Contact us for more information
Johnny Avella
Salesperson
1141 Barton St
Thunder Bay, Ontario P7B 5N3
(807) 623-5011
(807) 623-3056
WWW.ROYALLEPAGETHUNDERBAY.COM
Enzo Ruberto
Salesperson
1141 Barton St
Thunder Bay, Ontario P7B 5N3
(807) 623-5011
(807) 623-3056
WWW.ROYALLEPAGETHUNDERBAY.COM


