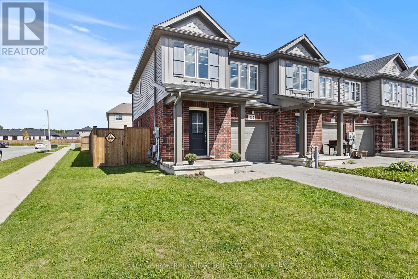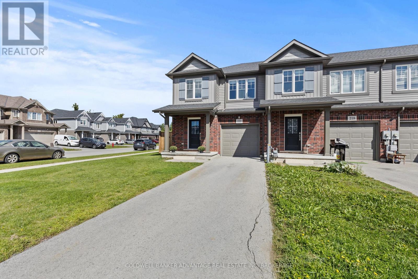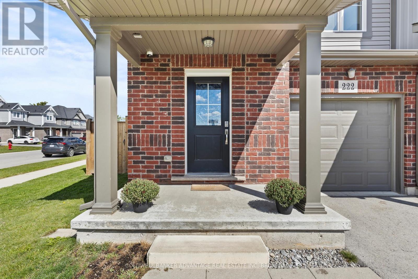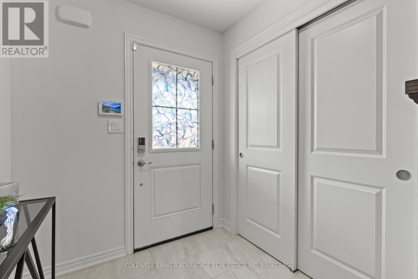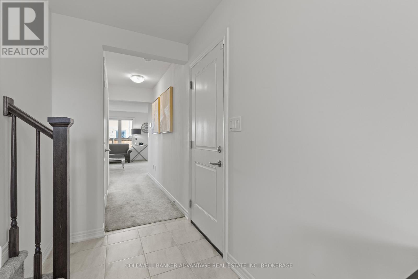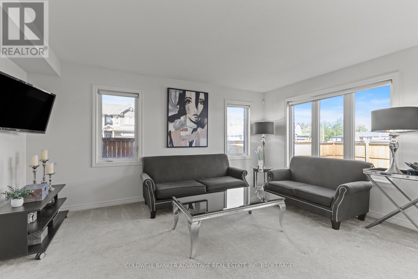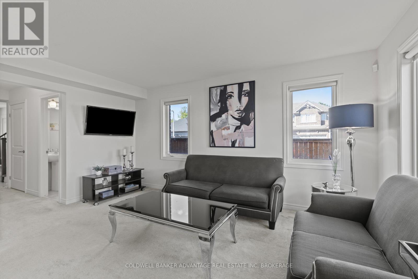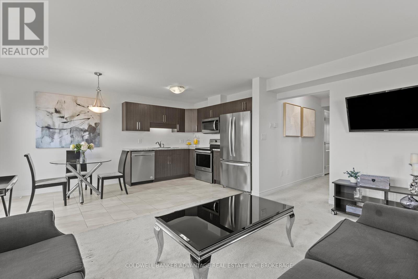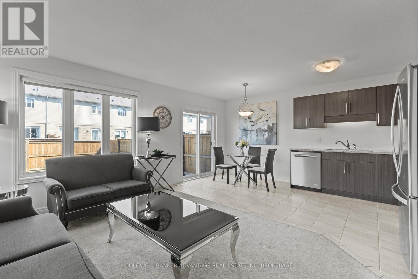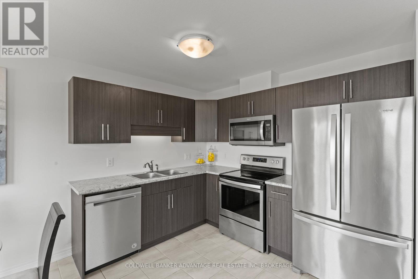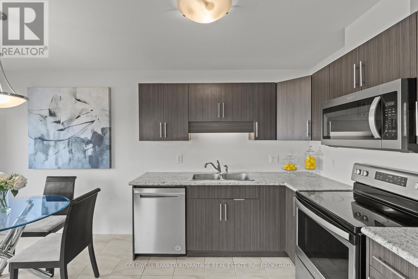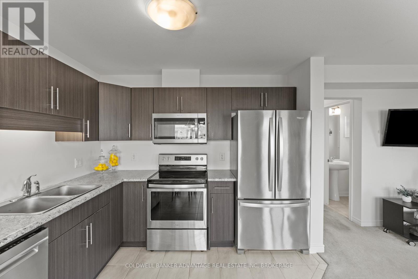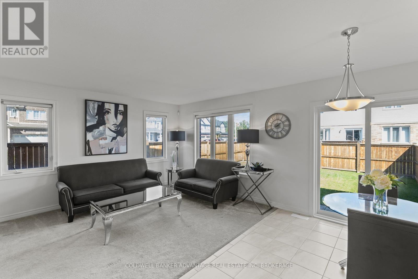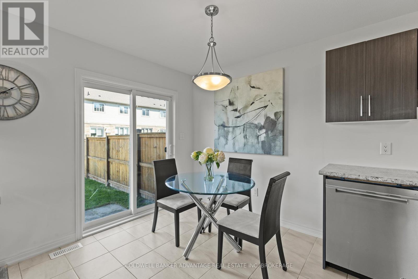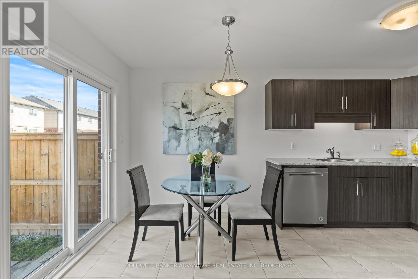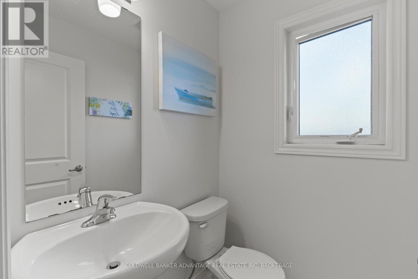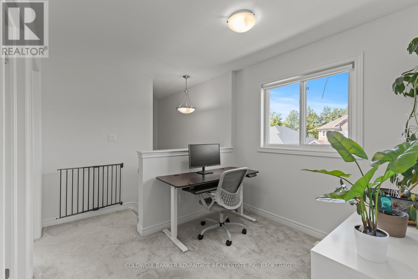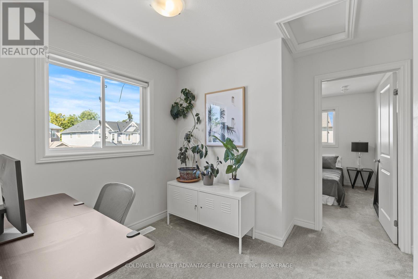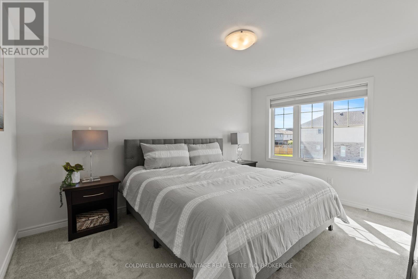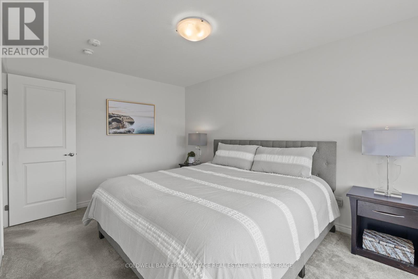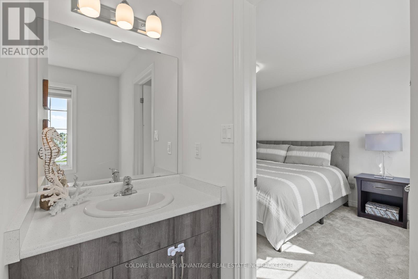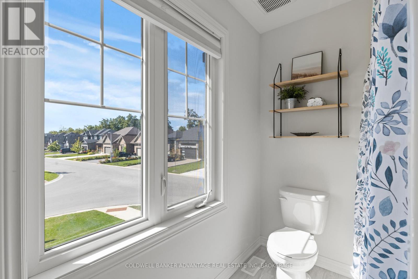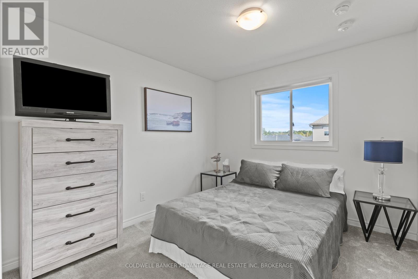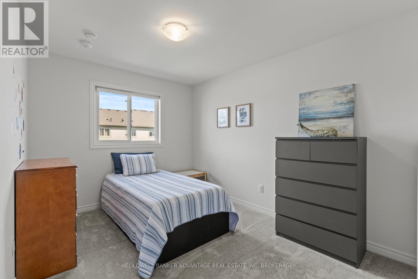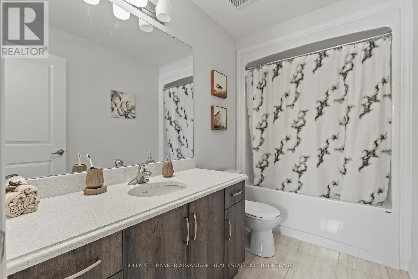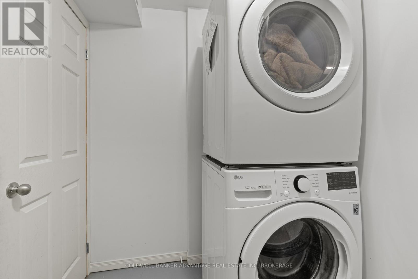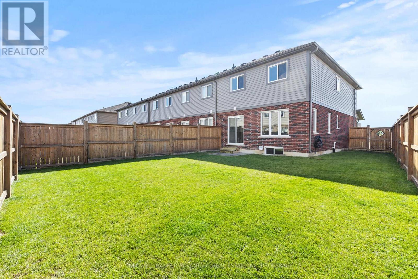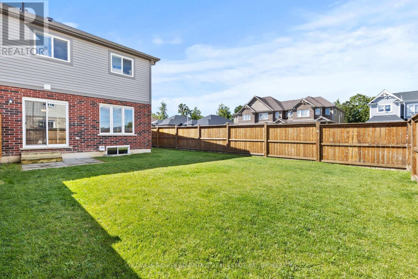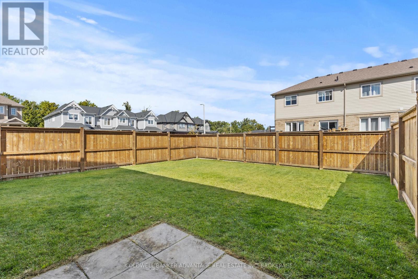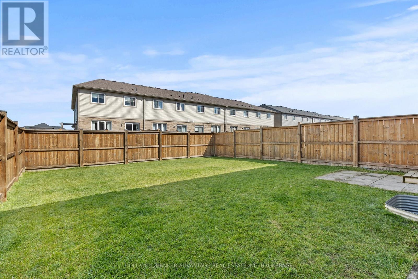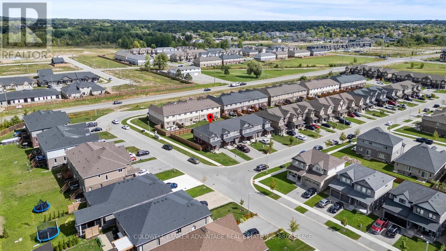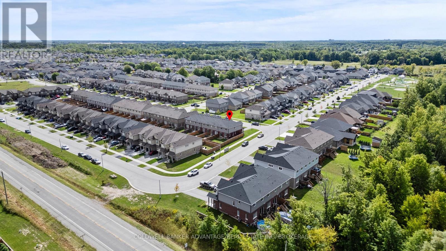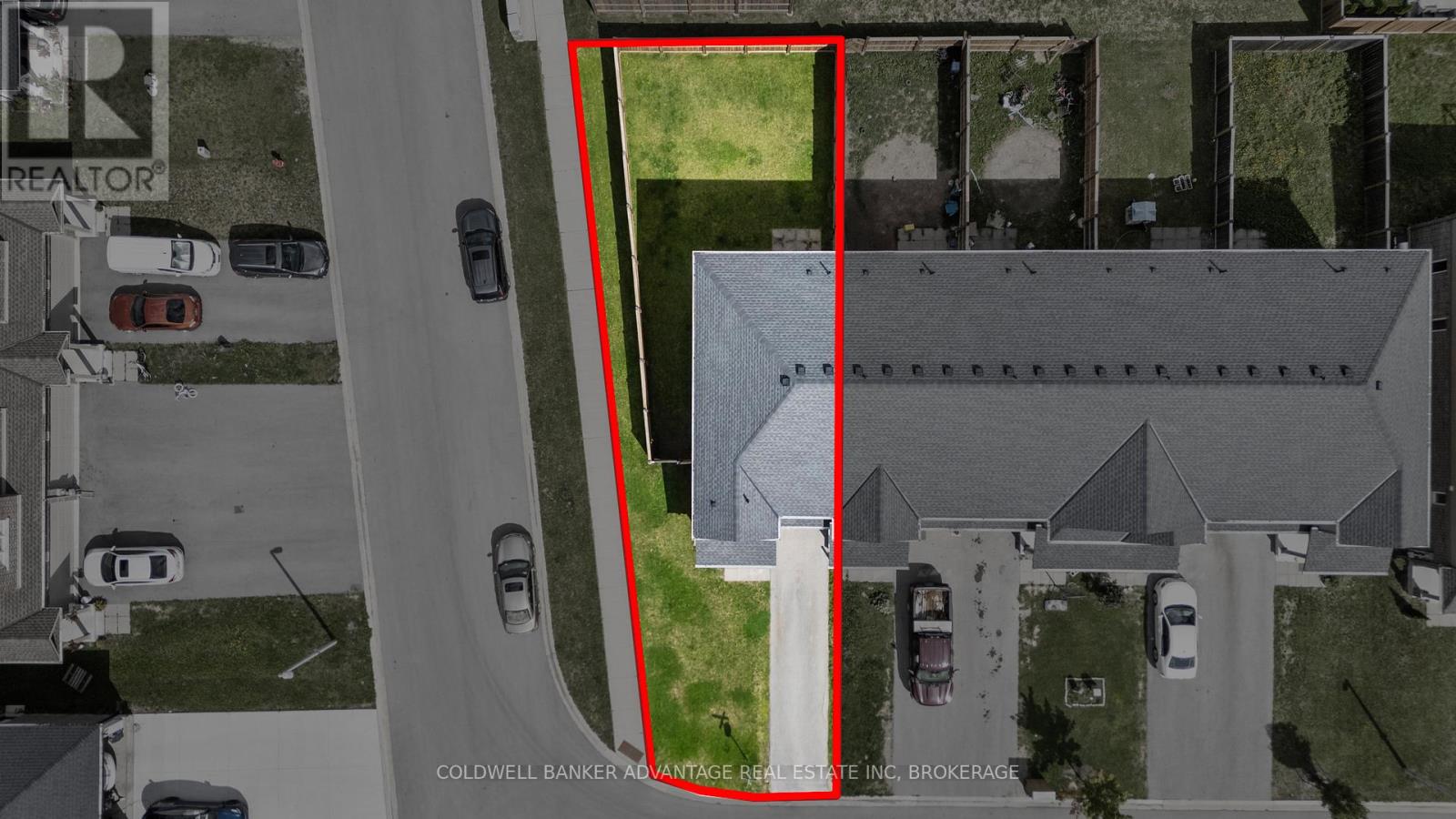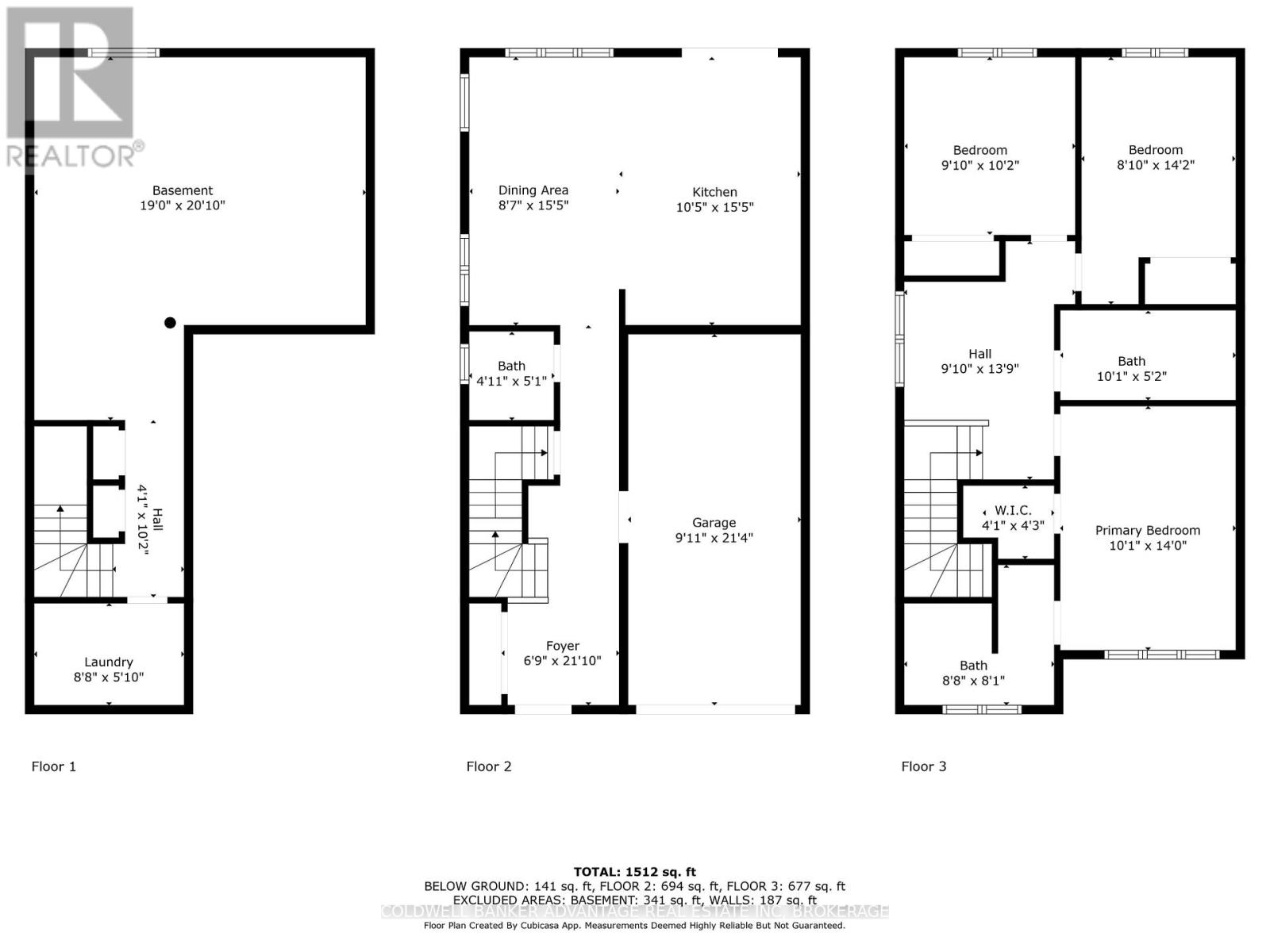222 Heron Street Welland, Ontario L3C 0G7
$559,900
Welcome to 222 Heron Street - a bright and stylish freehold end-unit townhome (no condo fees!) tucked away in one of Welland's most desirable family neighbourhoods.This 3-bedroom, 2.5-bathroom home is designed for modern living, offering a comfortable and functional layout that feels warm and inviting from the moment you step inside. The main level features open-concept living and dining spaces filled with natural light from extra end-unit windows, with direct access to the private, fully fenced backyard - an incredible bonus for townhome living. Whether you're hosting summer barbecues, gardening, or letting the kids and pets play freely, this yard provides the perfect outdoor escape.Upstairs, the spacious primary suite includes a walk-in closet and ensuite bath, complemented by two additional bedrooms, a full bathroom, and an open den - ideal for a home office, study area, or cozy family nook. The unfinished basement offers plenty of storage and future potential for added living space.With an attached single-car garage, double driveway, and a quiet, family-friendly location close to excellent schools, parks, shopping, and the Welland Recreational Waterway, this home combines convenience, privacy, and lifestyle.222 Heron Street delivers the best of both worlds - low-maintenance living with the space and yard you've been searching for. Move in and make it yours! (id:50886)
Property Details
| MLS® Number | X12477587 |
| Property Type | Single Family |
| Community Name | 771 - Coyle Creek |
| Equipment Type | Water Heater - Tankless |
| Parking Space Total | 3 |
| Rental Equipment Type | Water Heater - Tankless |
Building
| Bathroom Total | 3 |
| Bedrooms Above Ground | 3 |
| Bedrooms Total | 3 |
| Appliances | Water Heater - Tankless |
| Basement Development | Unfinished |
| Basement Type | N/a (unfinished) |
| Construction Style Attachment | Attached |
| Cooling Type | Central Air Conditioning |
| Exterior Finish | Brick |
| Foundation Type | Poured Concrete |
| Half Bath Total | 1 |
| Heating Fuel | Electric, Natural Gas |
| Heating Type | Heat Pump, Not Known |
| Stories Total | 2 |
| Size Interior | 1,100 - 1,500 Ft2 |
| Type | Row / Townhouse |
| Utility Water | Municipal Water |
Parking
| Attached Garage | |
| Garage |
Land
| Acreage | No |
| Sewer | Sanitary Sewer |
| Size Depth | 103 Ft |
| Size Frontage | 22 Ft ,3 In |
| Size Irregular | 22.3 X 103 Ft |
| Size Total Text | 22.3 X 103 Ft |
Rooms
| Level | Type | Length | Width | Dimensions |
|---|---|---|---|---|
| Second Level | Bedroom 2 | 9.1 m | 10.2 m | 9.1 m x 10.2 m |
| Second Level | Bedroom 3 | 8.1 m | 14.2 m | 8.1 m x 14.2 m |
| Second Level | Bathroom | 10.1 m | 5.2 m | 10.1 m x 5.2 m |
| Second Level | Bathroom | 8.8 m | 8.1 m | 8.8 m x 8.1 m |
| Basement | Laundry Room | 8.8 m | 5.1 m | 8.8 m x 5.1 m |
| Main Level | Dining Room | 8.7 m | 15.5 m | 8.7 m x 15.5 m |
| Main Level | Kitchen | 10.5 m | 15.5 m | 10.5 m x 15.5 m |
| Main Level | Bathroom | 4.11 m | 5.1 m | 4.11 m x 5.1 m |
| Main Level | Foyer | 6.9 m | 21 m | 6.9 m x 21 m |
| Main Level | Primary Bedroom | 10.1 m | 14 m | 10.1 m x 14 m |
https://www.realtor.ca/real-estate/29022822/222-heron-street-welland-coyle-creek-771-coyle-creek
Contact Us
Contact us for more information
Amber Estabrooks
Salesperson
800 Niagara Street
Welland, Ontario L3C 7L7
(905) 788-3232
www.coldwellbankeradvantage.ca/
Earl David Moncrieffe
Salesperson
4304 Village Centre Crt #100
Mississauga, Ontario L4Z 1S2
(905) 949-0070
(905) 949-9814
www.homeliferesponse.com

