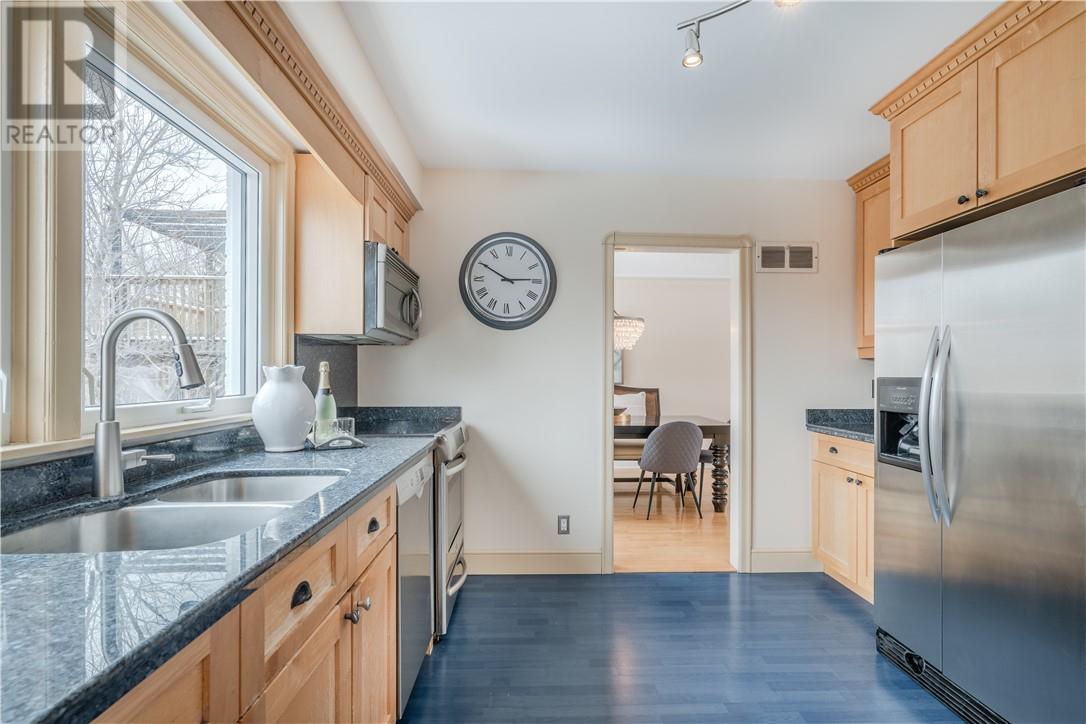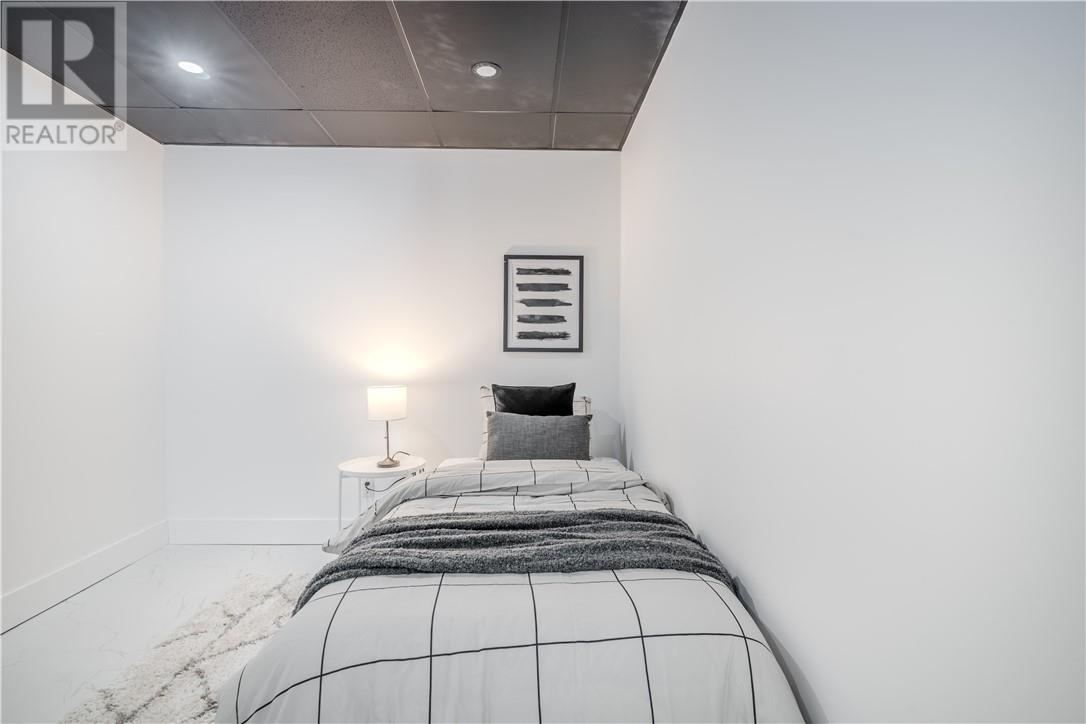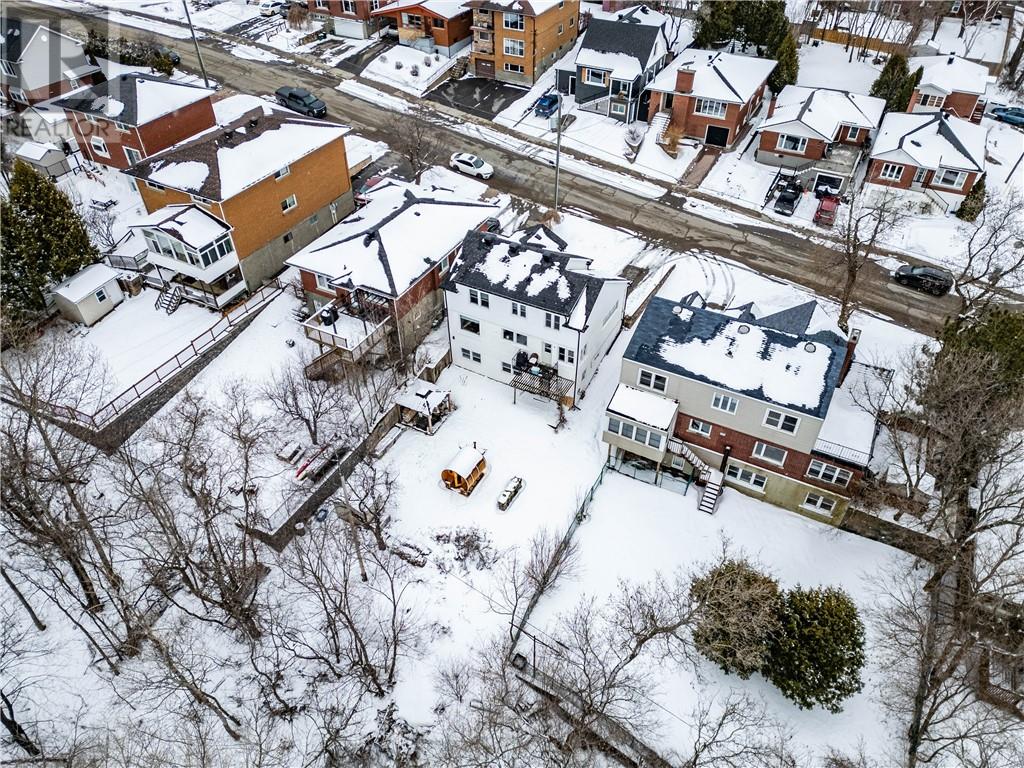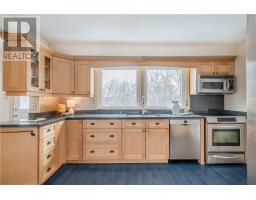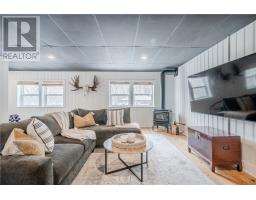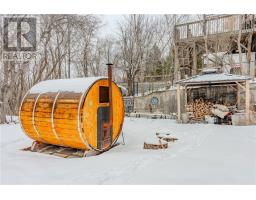222 Kingsmount Boulevard Sudbury, Ontario P3E 1K9
$650,000
Discover this beautifully updated home, where classic charm meets modern elegance. This home offers 3+1 spacious bedrooms and 1.5 bathrooms, providing ample space for families of all sizes. With tasteful updates that enhance the home's timeless appeal, seamlessly blending old-school character with contemporary finishes. The living areas are spacious offering both comfort and style, creating an inviting atmosphere for everyday living and entertaining. Step outside to a huge backyard that backs onto the serene Roxborough Greenbelt, offering a private oasis for outdoor activities and relaxation. The property's curb appeal is undeniable, with meticulous brick and stonework with an inviting façade that warmly welcomes you home. Situated in a highly sought-after neighborhood, the area is rich with amenities, including top-rated schools, shopping centers, parks, and public transit options, all within easy reach. Don't miss the opportunity to own this captivating home that perfectly balances historic charm with modern conveniences in one of Sudbury's most desirable locations. (id:50886)
Property Details
| MLS® Number | 2121349 |
| Property Type | Single Family |
| Amenities Near By | Hospital, Schools, Shopping, University |
| Equipment Type | Air Conditioner, Furnace, Water Heater |
| Rental Equipment Type | Air Conditioner, Furnace, Water Heater |
| Storage Type | Storage In Basement, Storage Shed |
| Structure | Shed |
Building
| Bathroom Total | 2 |
| Bedrooms Total | 4 |
| Architectural Style | 3 Level |
| Basement Type | Full |
| Cooling Type | Central Air Conditioning |
| Exterior Finish | Brick, Vinyl |
| Fireplace Fuel | Gas |
| Fireplace Present | Yes |
| Fireplace Total | 1 |
| Fireplace Type | Free Standing Metal |
| Flooring Type | Hardwood, Laminate, Tile, Carpeted |
| Foundation Type | Concrete |
| Half Bath Total | 1 |
| Heating Type | Forced Air |
| Roof Material | Asphalt Shingle |
| Roof Style | Unknown |
| Stories Total | 2 |
| Type | House |
| Utility Water | Municipal Water |
Land
| Acreage | No |
| Land Amenities | Hospital, Schools, Shopping, University |
| Sewer | Municipal Sewage System |
| Size Total Text | 0-4,050 Sqft |
| Zoning Description | R2-2 |
Rooms
| Level | Type | Length | Width | Dimensions |
|---|---|---|---|---|
| Second Level | Bathroom | 6.3 x 10.5 | ||
| Second Level | Bedroom | 9.5 x 13.10 | ||
| Second Level | Bedroom | 14.2 x 12.4 | ||
| Second Level | Primary Bedroom | 13.1 x 18.9 | ||
| Lower Level | Laundry Room | 10.10 x 7.7 | ||
| Lower Level | Bathroom | 2.10 x 7.1 | ||
| Lower Level | Bedroom | 19 x 8.6 | ||
| Lower Level | Recreational, Games Room | 16.9 x 18.3 | ||
| Main Level | Dining Nook | 9.1 x 7.10 | ||
| Main Level | Kitchen | 11 x 13.9 | ||
| Main Level | Foyer | 28 x 6.1 | ||
| Main Level | Dining Room | 10.2 x 11.1 | ||
| Main Level | Living Room | 14 x 17 |
https://www.realtor.ca/real-estate/28081216/222-kingsmount-boulevard-sudbury
Contact Us
Contact us for more information
Justin Cousineau
Salesperson
www.youtube.com/embed/yNTD1rjAZs8
238 Elm St Suite 102
Sudbury, Ontario P3C 1V3
(705) 535-2230
www.goodmanors.ca/








