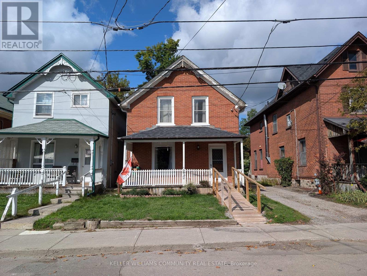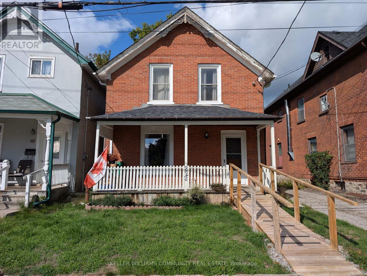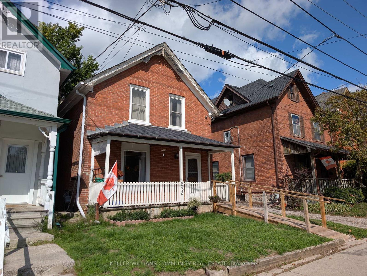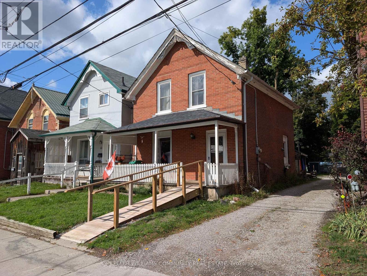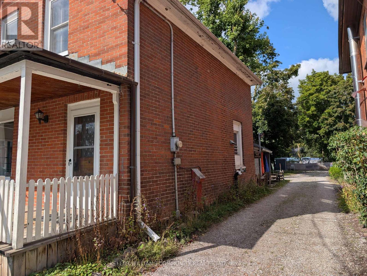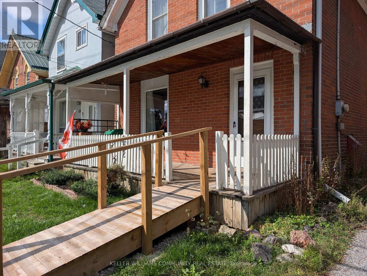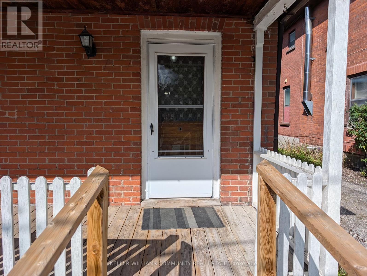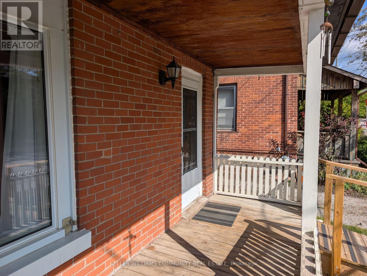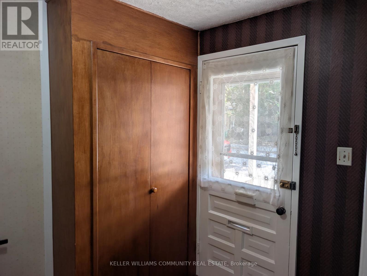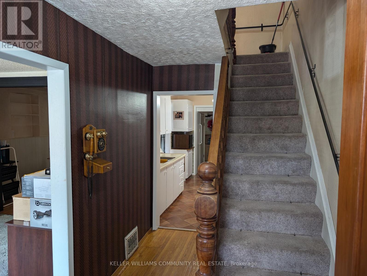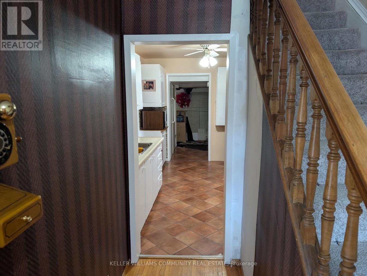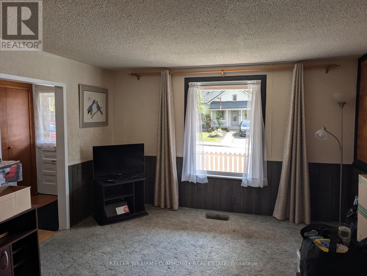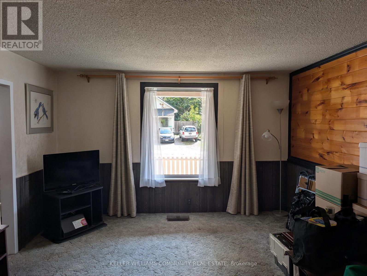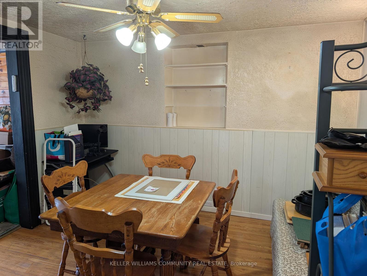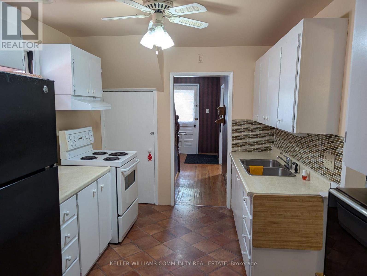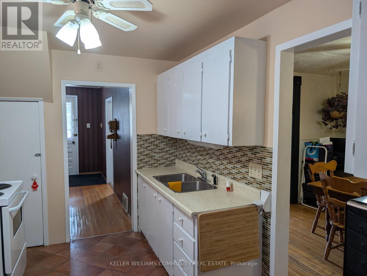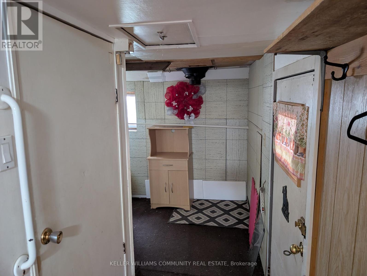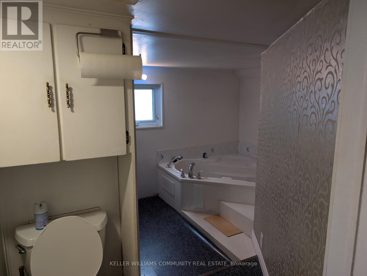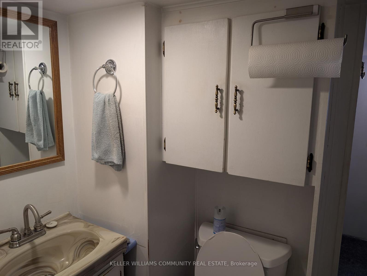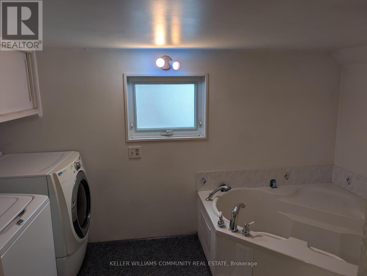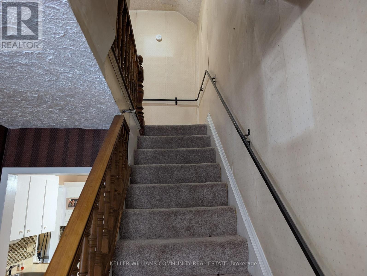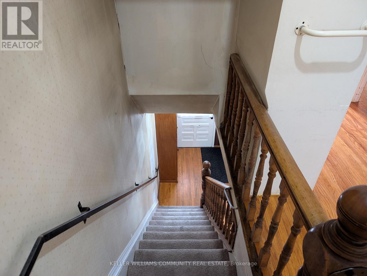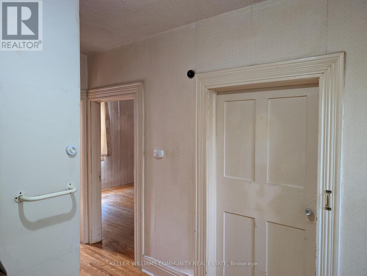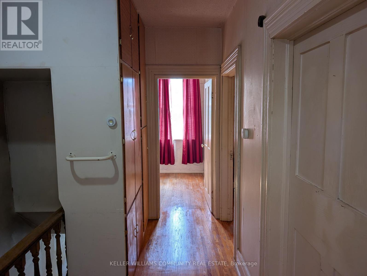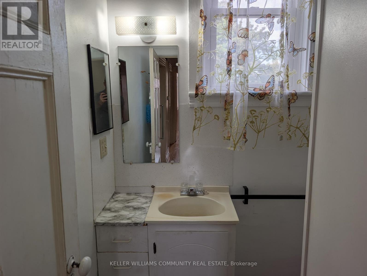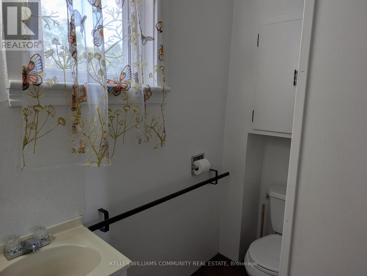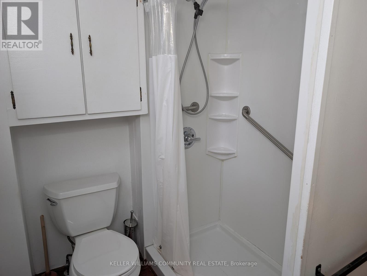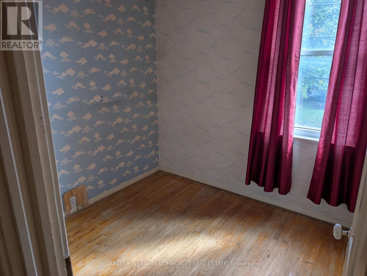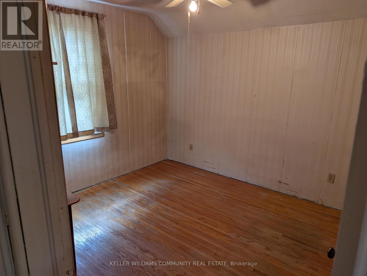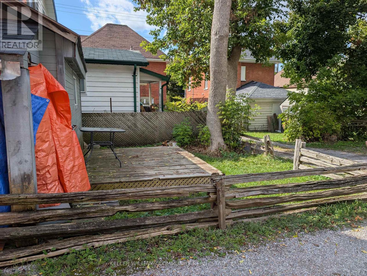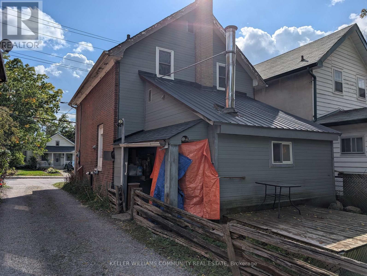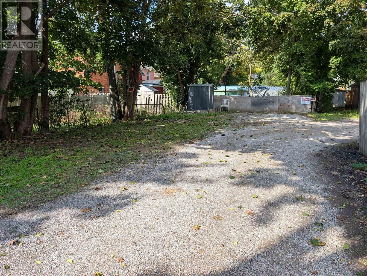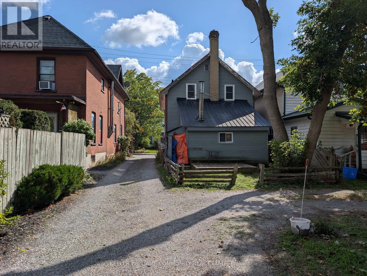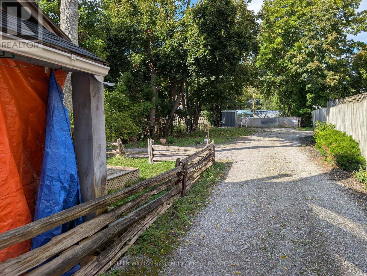222 London Street Peterborough, Ontario K9H 2Y9
$349,900
Welcome to 222 London Street. Located in the heart of the city, this charming century two-storey home is just minutes from the downtown core, public transit, and Peterborough's scenic recreational trail system. With shopping, dining, schools, and amenities all close by, the location couldn't be more convenient. This solid home is filled with character and offers a fantastic opportunity for first-time buyers or savvy investors. Inside, you'll find three bedrooms and two full bathrooms, providing plenty of space for families or shared living arrangements. The layout flows with the charm of a classic century build, featuring high ceilings, original details, and a warm, inviting feel. Whether you're looking to enter the market, downsize, or expand your investment portfolio, 222 London Street is a property with endless potential in one of Peterborough's most central neighbourhoods. (id:50886)
Property Details
| MLS® Number | X12433866 |
| Property Type | Single Family |
| Community Name | Town Ward 3 |
| Equipment Type | Water Heater |
| Features | Wheelchair Access |
| Parking Space Total | 2 |
| Rental Equipment Type | Water Heater |
Building
| Bathroom Total | 2 |
| Bedrooms Above Ground | 3 |
| Bedrooms Total | 3 |
| Appliances | Dryer, Stove, Washer, Refrigerator |
| Basement Development | Unfinished |
| Basement Type | N/a (unfinished) |
| Construction Style Attachment | Detached |
| Cooling Type | None |
| Exterior Finish | Brick |
| Foundation Type | Stone |
| Heating Fuel | Natural Gas |
| Heating Type | Forced Air |
| Stories Total | 2 |
| Size Interior | 1,100 - 1,500 Ft2 |
| Type | House |
| Utility Water | Municipal Water |
Parking
| No Garage |
Land
| Acreage | No |
| Sewer | Sanitary Sewer |
| Size Depth | 141 Ft ,6 In |
| Size Frontage | 24 Ft ,4 In |
| Size Irregular | 24.4 X 141.5 Ft |
| Size Total Text | 24.4 X 141.5 Ft |
| Zoning Description | R1 |
Rooms
| Level | Type | Length | Width | Dimensions |
|---|---|---|---|---|
| Second Level | Bedroom | 3.35 m | 3.14 m | 3.35 m x 3.14 m |
| Second Level | Bedroom | 3.43 m | 3.12 m | 3.43 m x 3.12 m |
| Second Level | Bedroom | 2.44 m | 2.29 m | 2.44 m x 2.29 m |
| Second Level | Bathroom | 2.39 m | 1.68 m | 2.39 m x 1.68 m |
| Basement | Utility Room | 7.01 m | 6.4 m | 7.01 m x 6.4 m |
| Main Level | Living Room | 3.96 m | 3.12 m | 3.96 m x 3.12 m |
| Main Level | Dining Room | 3.58 m | 3.12 m | 3.58 m x 3.12 m |
| Main Level | Kitchen | 3.56 m | 2.59 m | 3.56 m x 2.59 m |
| Main Level | Mud Room | 2.64 m | 2.59 m | 2.64 m x 2.59 m |
| Main Level | Bathroom | 3.43 m | 3.28 m | 3.43 m x 3.28 m |
https://www.realtor.ca/real-estate/28928623/222-london-street-peterborough-town-ward-3-town-ward-3
Contact Us
Contact us for more information
Jason Reynolds
Salesperson
(705) 768-4529
reynoldsrealestate.ca/
www.facebook.com/teamreynoldsrealestate
www.linkedin.com/in/jason-reynolds-61870a206/
57 Hunter Street East
Peterborough, Ontario K9H 1G4
(705) 486-8600
www.kwcommunity.ca/

