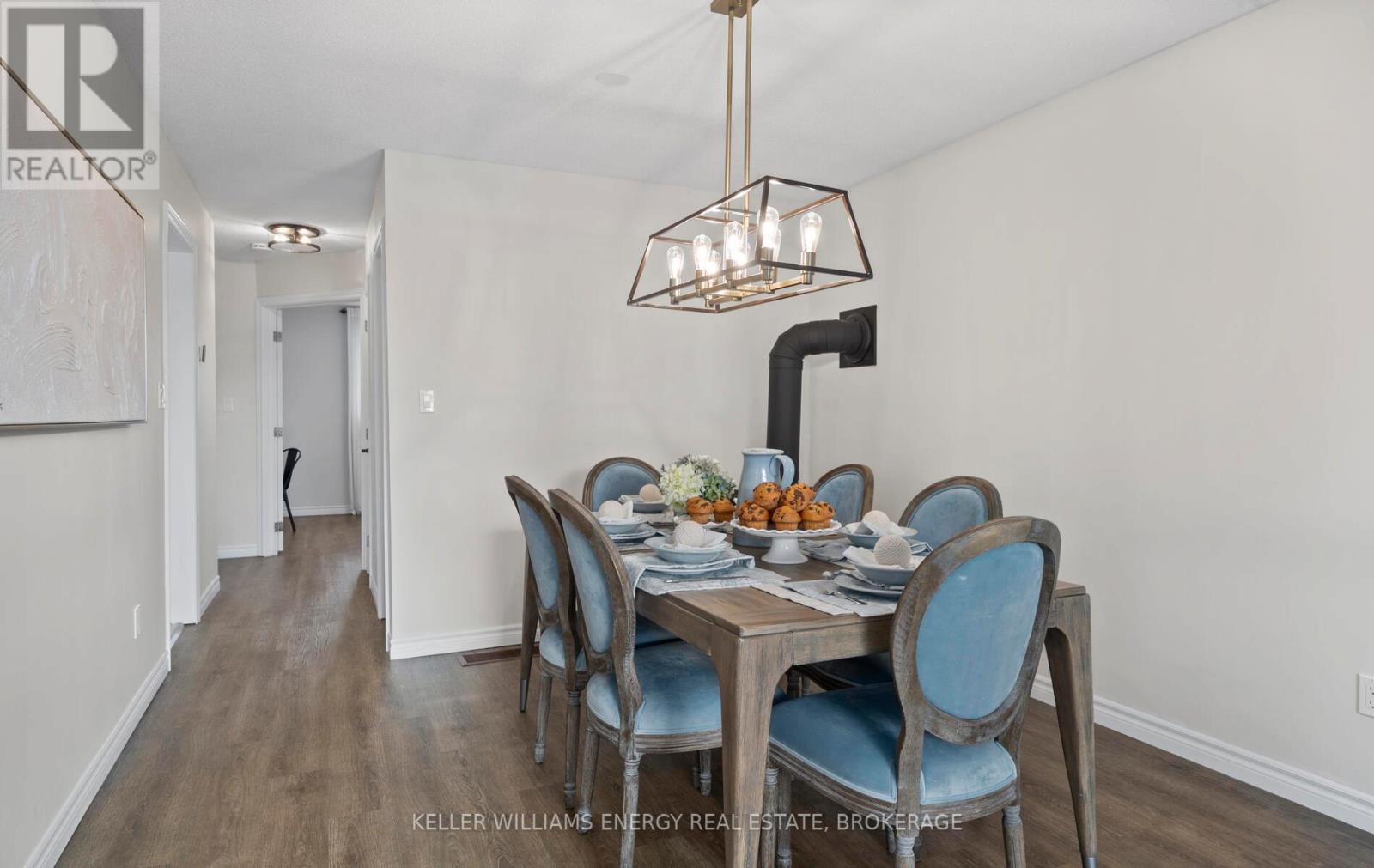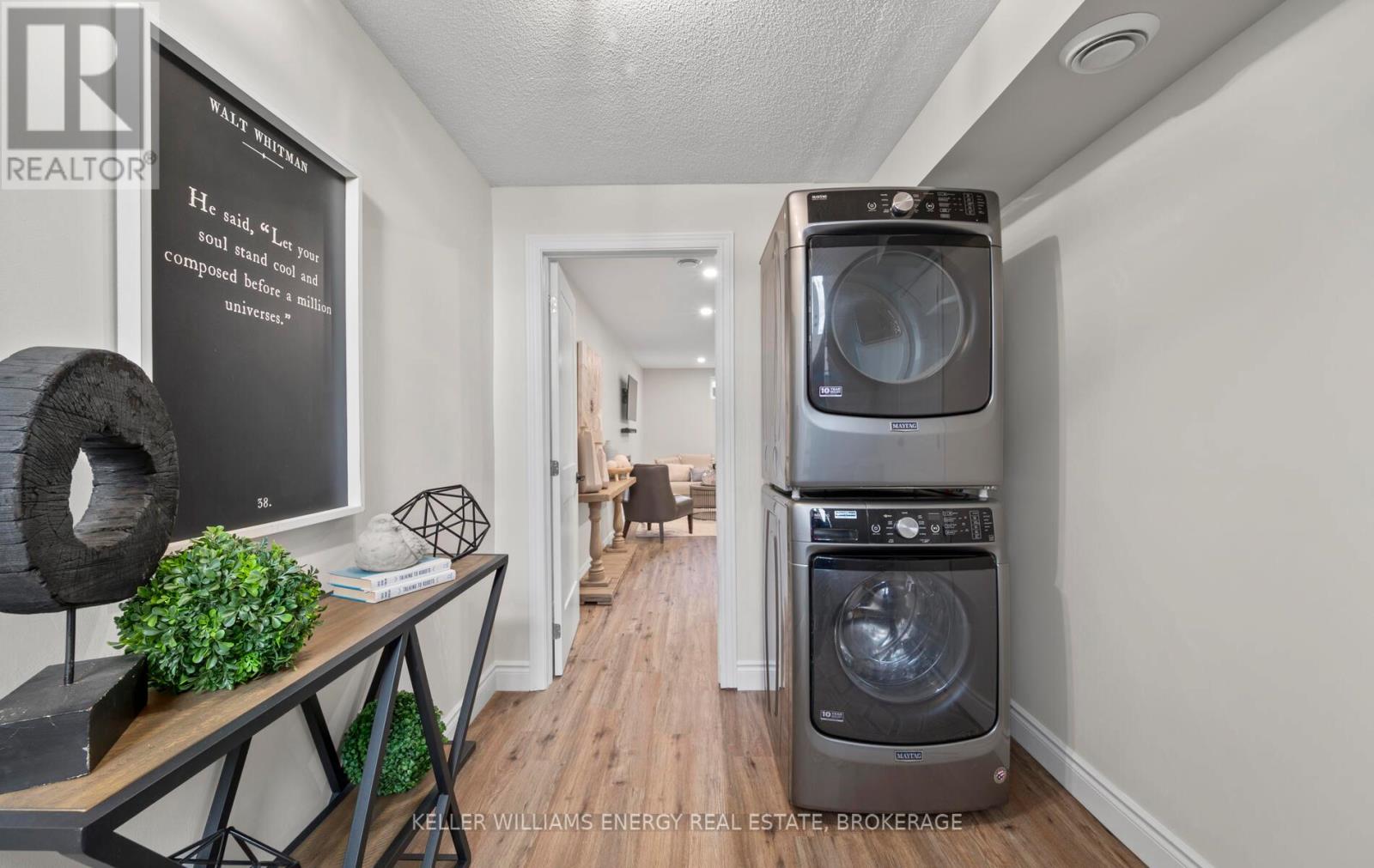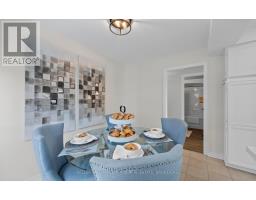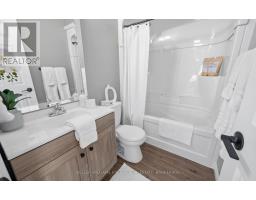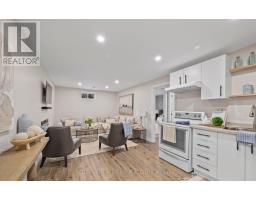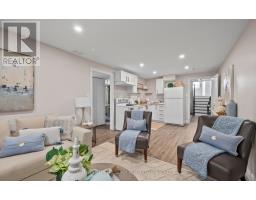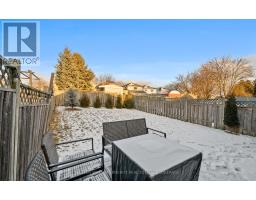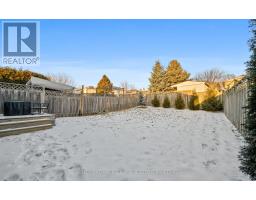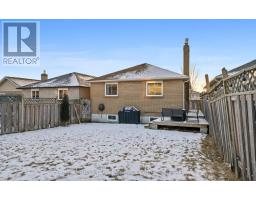222 Overbank Drive Oshawa, Ontario L1J 7W8
$774,900
Welcome to 222 Overbank Drive This Raised Bungalow With Finished Basement Has A Separate Entrance To Finished Basement Providing Income Potential With Second Kitchen, Bedroom, Bath And Laundry. This Home Is Extensively Renovated And Offers A Perfect Blend Of Comfort And Functionality, Ideally Suited For Multi-Generational Living. The Main Level Features An Open Concept Living/Dining Room, Two Bedrooms That Overlook The Private Backyard, Fully Renovated Bathroom. The Kitchen Features Newer Quartz Counters And Custom Backsplash, S/S Appliances And Updated Cabinets, Walk-Out. Located In Sought After Neighbourhood Close To All Amenities. This Property Is A Must See. ** This is a linked property.** **** EXTRAS **** Newer Furnace , A/C & Windows (with exception to bay window in living room), S/S Fridge, Stove, Dishwasher, White Fridge , White Stove, Washer & Dryer, All ELF, Garage Door Opener and Remote, New Steel Entrance Door To Garage, All Blinds. (id:50886)
Open House
This property has open houses!
2:00 pm
Ends at:4:00 pm
2:00 pm
Ends at:4:00 pm
Property Details
| MLS® Number | E11934200 |
| Property Type | Single Family |
| Community Name | McLaughlin |
| Amenities Near By | Park, Public Transit |
| Features | Level Lot |
| Parking Space Total | 5 |
| Structure | Shed |
Building
| Bathroom Total | 2 |
| Bedrooms Above Ground | 2 |
| Bedrooms Below Ground | 1 |
| Bedrooms Total | 3 |
| Architectural Style | Raised Bungalow |
| Basement Development | Finished |
| Basement Features | Separate Entrance |
| Basement Type | N/a (finished) |
| Construction Style Attachment | Detached |
| Cooling Type | Central Air Conditioning |
| Exterior Finish | Brick |
| Fireplace Present | Yes |
| Fireplace Total | 2 |
| Flooring Type | Laminate, Vinyl |
| Foundation Type | Unknown |
| Heating Fuel | Natural Gas |
| Heating Type | Forced Air |
| Stories Total | 1 |
| Type | House |
| Utility Water | Municipal Water |
Parking
| Garage |
Land
| Acreage | No |
| Land Amenities | Park, Public Transit |
| Sewer | Sanitary Sewer |
| Size Depth | 114 Ft ,10 In |
| Size Frontage | 30 Ft |
| Size Irregular | 30 X 114.85 Ft |
| Size Total Text | 30 X 114.85 Ft |
Rooms
| Level | Type | Length | Width | Dimensions |
|---|---|---|---|---|
| Lower Level | Bedroom 3 | 3.26 m | 2.91 m | 3.26 m x 2.91 m |
| Lower Level | Living Room | 4.17 m | 3.27 m | 4.17 m x 3.27 m |
| Lower Level | Kitchen | 2.83 m | 3.27 m | 2.83 m x 3.27 m |
| Main Level | Kitchen | 5 m | 3.42 m | 5 m x 3.42 m |
| Main Level | Eating Area | 5 m | 3.42 m | 5 m x 3.42 m |
| Main Level | Dining Room | 3.32 m | 2.72 m | 3.32 m x 2.72 m |
| Main Level | Living Room | 4.49 m | 4.18 m | 4.49 m x 4.18 m |
| Main Level | Primary Bedroom | 3.69 m | 3.66 m | 3.69 m x 3.66 m |
| Main Level | Bedroom 2 | 3.66 m | 3.08 m | 3.66 m x 3.08 m |
Utilities
| Cable | Available |
| Sewer | Installed |
https://www.realtor.ca/real-estate/27826880/222-overbank-drive-oshawa-mclaughlin-mclaughlin
Contact Us
Contact us for more information
Sarah Hull
Salesperson
www.findhomesindurham.com/
285 Taunton Rd E Unit 1a
Oshawa, Ontario L1G 3V2
(905) 723-5944






