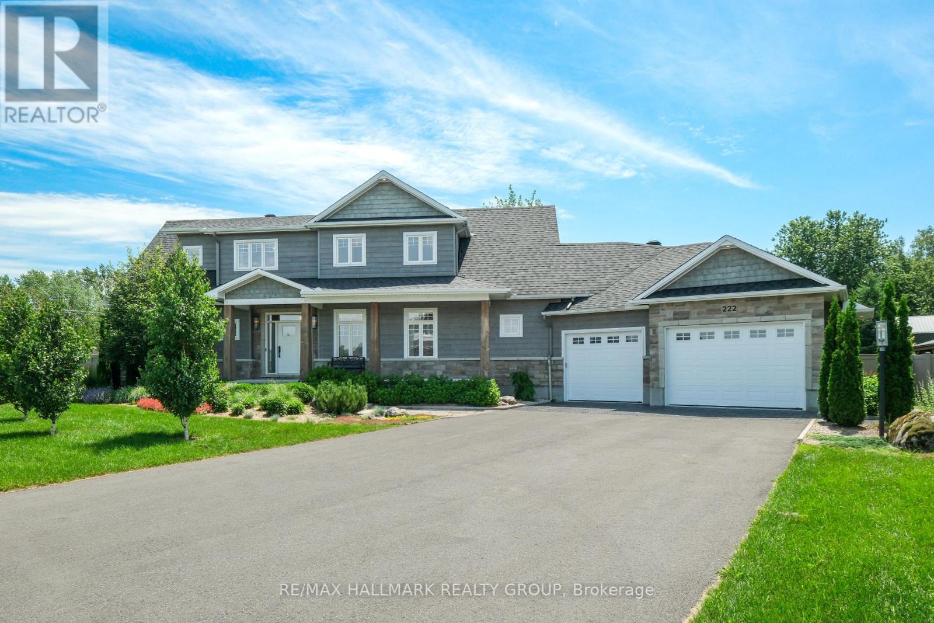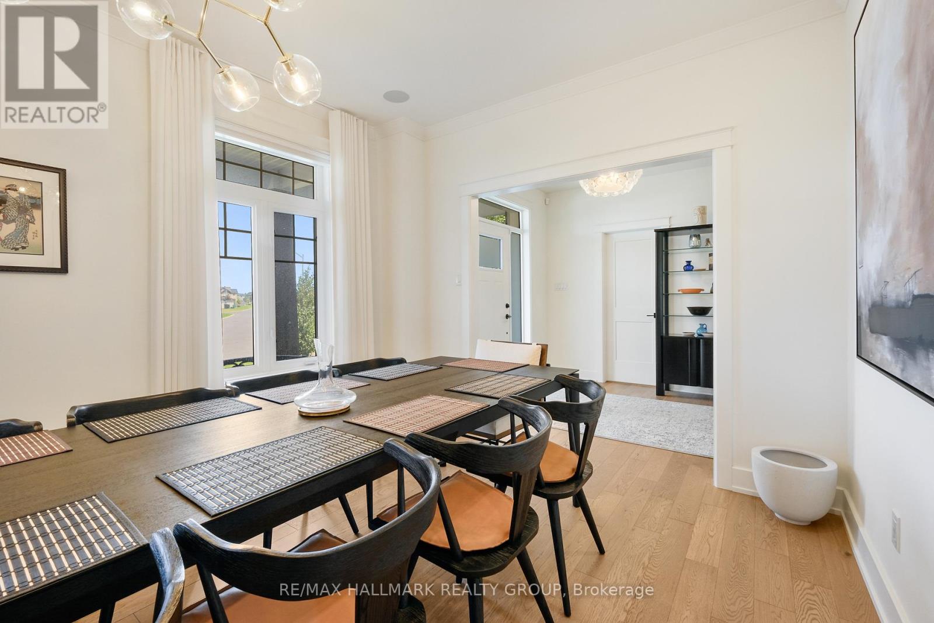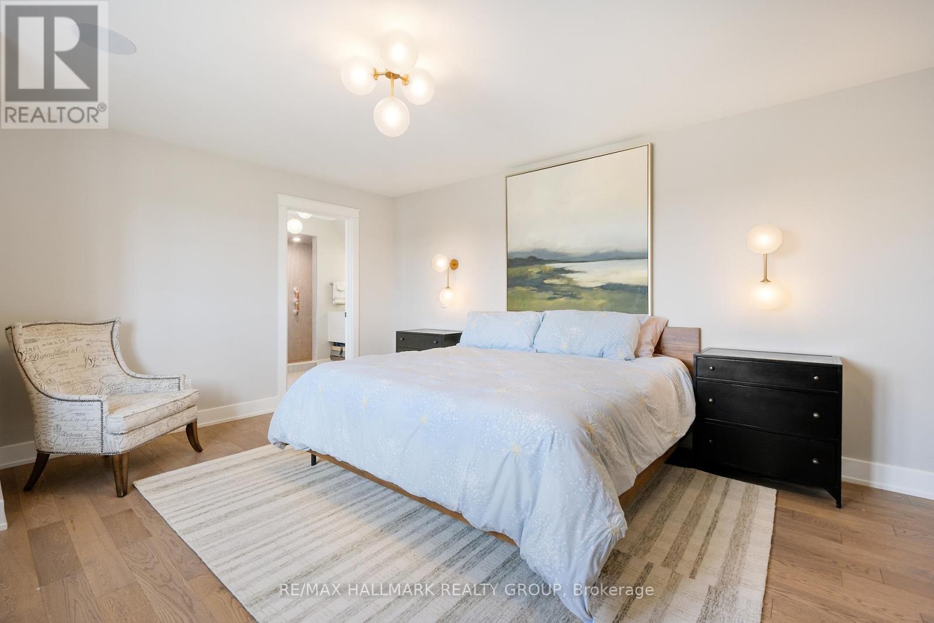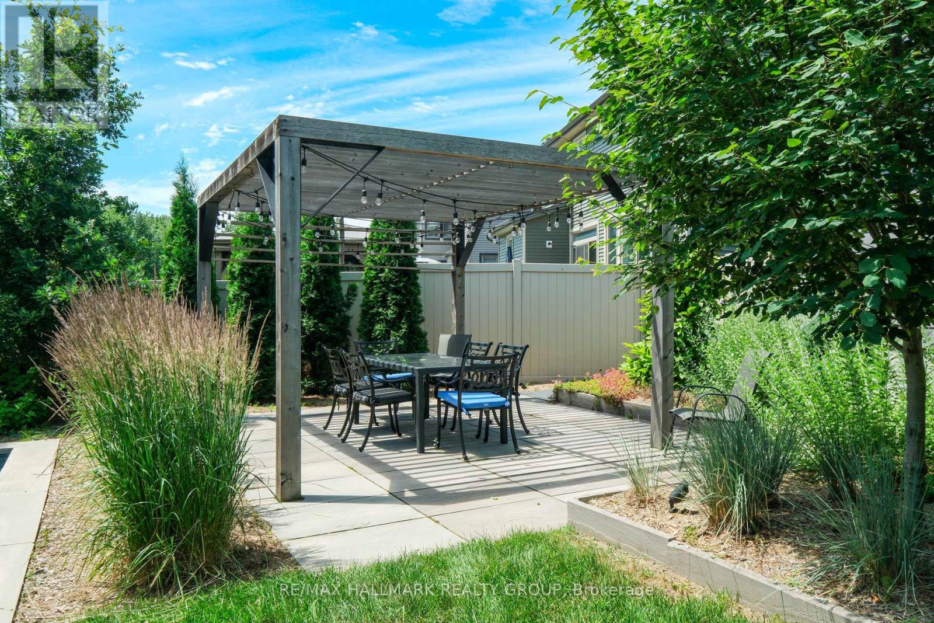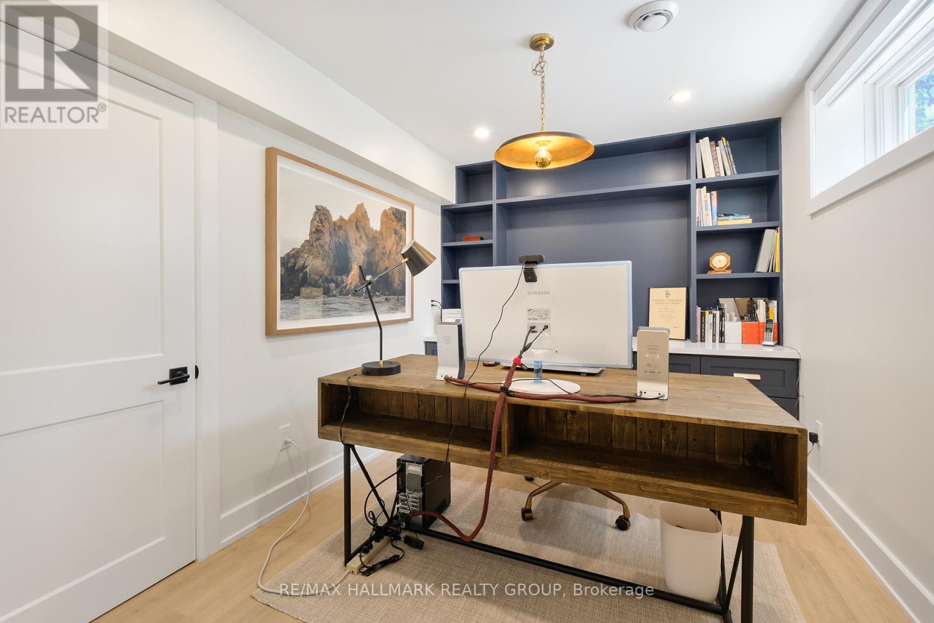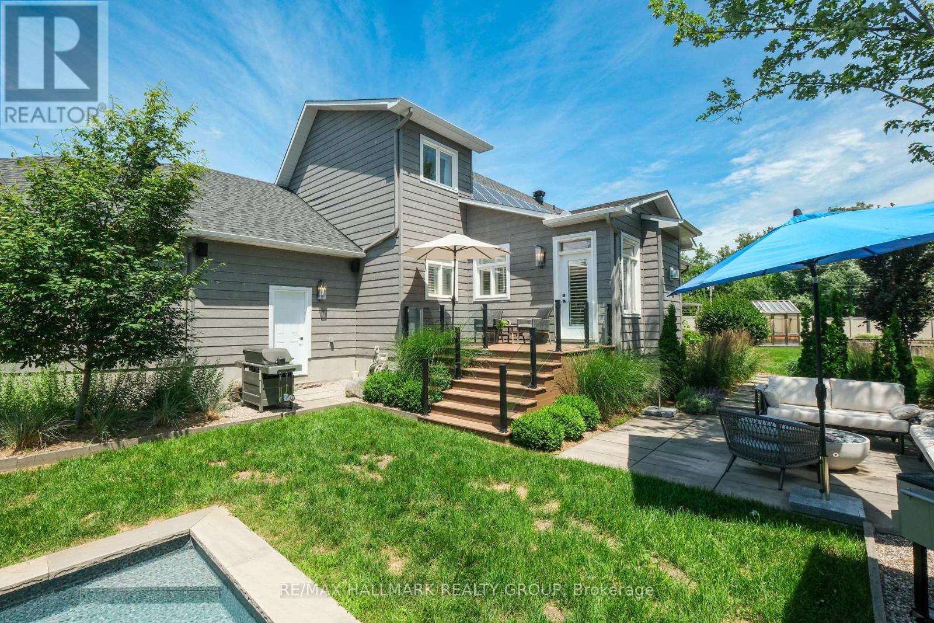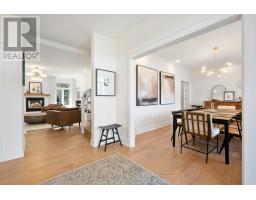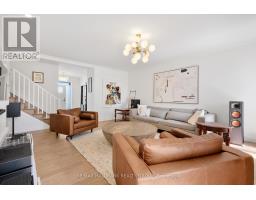222 Pioneer Road Russell, Ontario K4R 0E1
$1,299,900
Discover a rare blend of sophistication, comfort, and energy efficiency in this custom-built Corvinelli masterpiece nestled on a double lot in the prestigious Russell Trails community. From the moment you arrive, this home impresses with it's thoughtful design, high-end finishes, and seamless indoor-outdoor living, perfect for families, entertaining guests, or enjoying tranquil, upscale living. Step inside and fall in love with the warm and welcoming living spaces, including a cozy living room with a fireplace, A chef's dream kitchen with two pantries, bar area, fireplace and luxury finishes. Elegant separate dining room ideal for formal gatherings. Main floor bedroom with private ensuite, perfect for guests or multigenerational living. Convenient main floor laundry and an additional powder room. The professionally finished lower level offers even more space to enjoy:Comfortable bedroom and custom 3-piece bath, both with heated floors. Private home office, ideal for remote work or focused productivity, wet bar, and family room with electric fireplace. Your very own gym and insulated wine/root cellar. Integrated Russound whole-home audio system for seamless entertainment. Step outside to your private backyard oasis, fully fenced and professionally landscaped for ultimate relaxation. Inground natural gas heated, salt water pool and sauna for spa-like comfort at home. Multiple sitting areas, raised garden beds, and lush greenery. Generac solar system with battery storage and backup Generac generator, designed for peace of mind and energy efficiency. A must-see for those seeking comfort, elegance, and modern luxury, only 30 minutes from downtown Ottawa and a short 24-minute drive to CFS Leitrim. Come and experience the ambiance and quality of this exceptional, better than new, beautiful home. Schedule your private showing today. Open House, Sunday, April 6th, 2:00-4:00. Professional photos will be uploaded as soon as possible. (id:50886)
Property Details
| MLS® Number | X12063431 |
| Property Type | Single Family |
| Community Name | 601 - Village of Russell |
| Amenities Near By | Park |
| Community Features | Community Centre |
| Equipment Type | None |
| Features | Level Lot, Irregular Lot Size, Lighting, Carpet Free, Solar Equipment, Sauna |
| Parking Space Total | 7 |
| Pool Features | Salt Water Pool |
| Pool Type | Inground Pool |
| Rental Equipment Type | None |
| Structure | Deck |
Building
| Bathroom Total | 5 |
| Bedrooms Above Ground | 3 |
| Bedrooms Below Ground | 1 |
| Bedrooms Total | 4 |
| Amenities | Fireplace(s) |
| Appliances | Garage Door Opener Remote(s), Water Heater - Tankless, Water Heater, Water Purifier, Dishwasher, Dryer, Garage Door Opener, Hood Fan, Sauna, Stove, Washer, Window Coverings, Wine Fridge, Refrigerator |
| Basement Development | Finished |
| Basement Type | Full (finished) |
| Construction Style Attachment | Detached |
| Cooling Type | Central Air Conditioning |
| Exterior Finish | Stone |
| Fireplace Present | Yes |
| Fireplace Total | 3 |
| Flooring Type | Hardwood, Vinyl |
| Foundation Type | Poured Concrete |
| Half Bath Total | 1 |
| Heating Fuel | Natural Gas |
| Heating Type | Forced Air |
| Stories Total | 2 |
| Size Interior | 2,500 - 3,000 Ft2 |
| Type | House |
| Utility Power | Generator |
| Utility Water | Municipal Water |
Parking
| Attached Garage | |
| Garage |
Land
| Acreage | No |
| Land Amenities | Park |
| Landscape Features | Landscaped |
| Sewer | Sanitary Sewer |
| Size Depth | 119 Ft ,7 In |
| Size Frontage | 82 Ft ,10 In |
| Size Irregular | 82.9 X 119.6 Ft ; Very Irregular Double Lot |
| Size Total Text | 82.9 X 119.6 Ft ; Very Irregular Double Lot |
Rooms
| Level | Type | Length | Width | Dimensions |
|---|---|---|---|---|
| Second Level | Primary Bedroom | 7.35 m | 4.18 m | 7.35 m x 4.18 m |
| Second Level | Bedroom | 4.91 m | 4 m | 4.91 m x 4 m |
| Second Level | Bathroom | Measurements not available | ||
| Lower Level | Bedroom | 5.18 m | 3.29 m | 5.18 m x 3.29 m |
| Lower Level | Office | 3.75 m | 2.68 m | 3.75 m x 2.68 m |
| Lower Level | Exercise Room | 5.06 m | 2.5 m | 5.06 m x 2.5 m |
| Lower Level | Bathroom | Measurements not available | ||
| Lower Level | Cold Room | Measurements not available | ||
| Lower Level | Utility Room | Measurements not available | ||
| Lower Level | Family Room | 7.41 m | 4.61 m | 7.41 m x 4.61 m |
| Main Level | Living Room | 5.61 m | 5.12 m | 5.61 m x 5.12 m |
| Main Level | Dining Room | 5.15 m | 3.41 m | 5.15 m x 3.41 m |
| Main Level | Kitchen | 7.1 m | 5.24 m | 7.1 m x 5.24 m |
| Main Level | Bedroom | 4.91 m | 3.38 m | 4.91 m x 3.38 m |
| Main Level | Laundry Room | Measurements not available |
https://www.realtor.ca/real-estate/28123690/222-pioneer-road-russell-601-village-of-russell
Contact Us
Contact us for more information
Donna Maguire
Broker
www.donnamaguire.ca/
610 Bronson Avenue
Ottawa, Ontario K1S 4E6
(613) 236-5959
(613) 236-1515
www.hallmarkottawa.com/

