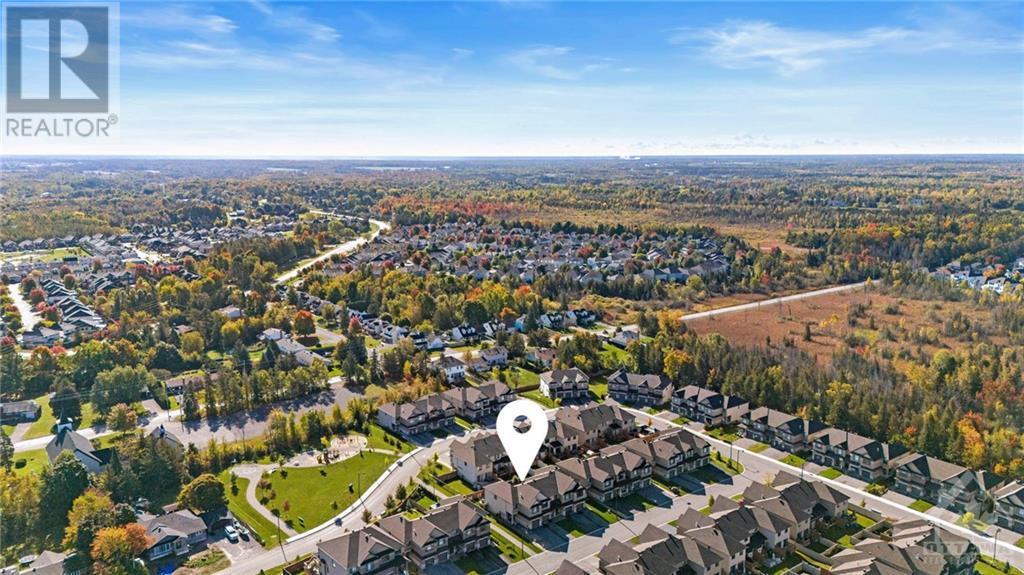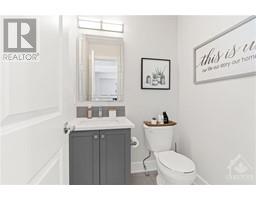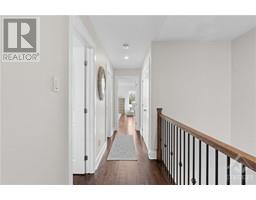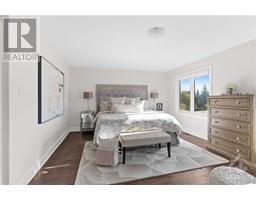222 Purchase Crescent Stittsville, Ontario K2S 2L7
$719,900
Extensively updated stunning end unit perfectly designed for modern living. Inside, you'll be greeted by an abundance of natural light, showcasing the hardwood flooring throughout. The modern kitchen has plenty of cabinetry, professional appliances, a custom island, stone counters and an elegant backsplash. The open concept offers incredible ambiance whether you're dining or just hanging out with family & friends. The upgraded staircase will bring you to the family room which can also be used as the third bedroom complete with a fireplace adding to the versatile floorpan. The massive primary suite has a luxurious ensuite bath, with two large windows and plenty of space. The finished lower level can be used as a bedroom/teenage retreat or a Rec Room. Enjoy the natural setting on your rear deck with plenty of greenery & a fully fenced yard that is just a short stroll from the local park. This townhome combines convenience, location and a tranquil setting, come visit us today! (id:50886)
Property Details
| MLS® Number | 1415618 |
| Property Type | Single Family |
| Neigbourhood | Stittsville South |
| AmenitiesNearBy | Golf Nearby, Recreation Nearby, Shopping |
| CommunityFeatures | Family Oriented |
| Easement | Right Of Way |
| Features | Balcony, Automatic Garage Door Opener |
| ParkingSpaceTotal | 3 |
Building
| BathroomTotal | 3 |
| BedroomsAboveGround | 3 |
| BedroomsTotal | 3 |
| Appliances | Refrigerator, Dishwasher, Dryer, Microwave, Stove, Washer, Blinds |
| BasementDevelopment | Finished |
| BasementType | Full (finished) |
| ConstructedDate | 2019 |
| CoolingType | Central Air Conditioning |
| ExteriorFinish | Brick, Siding |
| FireplacePresent | Yes |
| FireplaceTotal | 1 |
| FlooringType | Hardwood, Laminate |
| FoundationType | Poured Concrete |
| HalfBathTotal | 1 |
| HeatingFuel | Natural Gas |
| HeatingType | Forced Air |
| StoriesTotal | 2 |
| Type | Row / Townhouse |
| UtilityWater | Municipal Water |
Parking
| Attached Garage |
Land
| Acreage | No |
| FenceType | Fenced Yard |
| LandAmenities | Golf Nearby, Recreation Nearby, Shopping |
| Sewer | Municipal Sewage System |
| SizeDepth | 99 Ft |
| SizeFrontage | 24 Ft |
| SizeIrregular | 24 Ft X 99 Ft |
| SizeTotalText | 24 Ft X 99 Ft |
| ZoningDescription | Residential |
Rooms
| Level | Type | Length | Width | Dimensions |
|---|---|---|---|---|
| Second Level | Family Room | 17'6" x 11'9" | ||
| Second Level | Primary Bedroom | 19'2" x 18'10" | ||
| Second Level | 4pc Ensuite Bath | 8'7" x 9'11" | ||
| Second Level | Other | 7'8" x 4'10" | ||
| Second Level | Bedroom | 12'9" x 9'11" | ||
| Second Level | Full Bathroom | 8'2" x 5'8" | ||
| Second Level | Laundry Room | 4'10" x 4'10" | ||
| Lower Level | Recreation Room | 17'0" x 17'9" | ||
| Lower Level | Storage | 14'7" x 11'9" | ||
| Lower Level | Storage | 5'2" x 8'0" | ||
| Main Level | Foyer | 9'0" x 8'9" | ||
| Main Level | Partial Bathroom | 5'4" x 4'8" | ||
| Main Level | Living Room | 16'3" x 9'9" | ||
| Main Level | Dining Room | 10'9" x 13'10" | ||
| Main Level | Kitchen | 20'10" x 9'1" |
https://www.realtor.ca/real-estate/27526141/222-purchase-crescent-stittsville-stittsville-south
Interested?
Contact us for more information
Lanna Mcglade
Salesperson
376 Churchill Ave. N, Unit 101
Ottawa, Ontario K1Z 5C3





























































