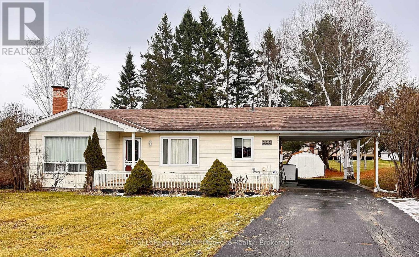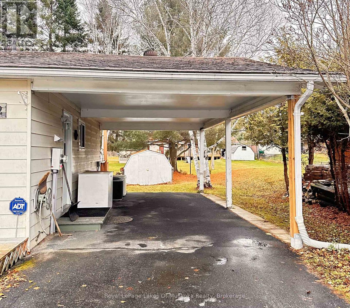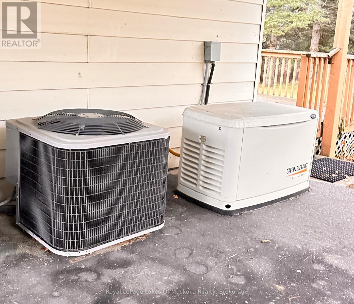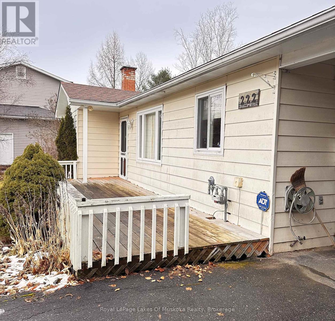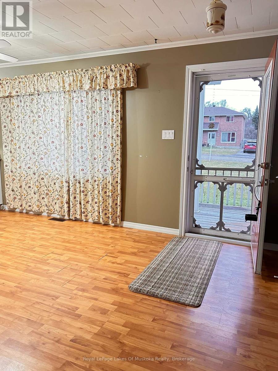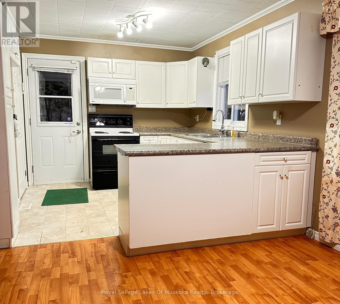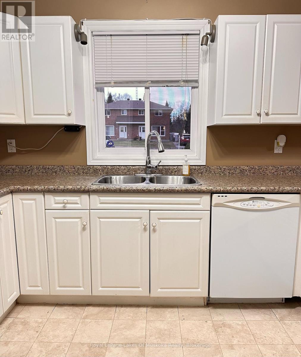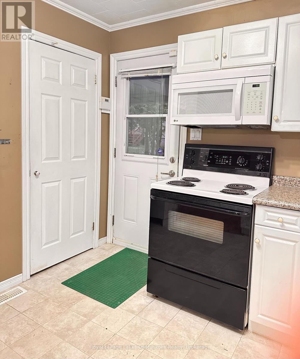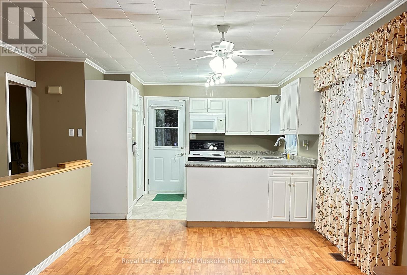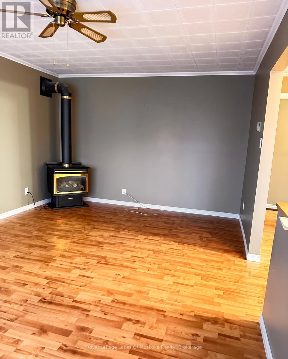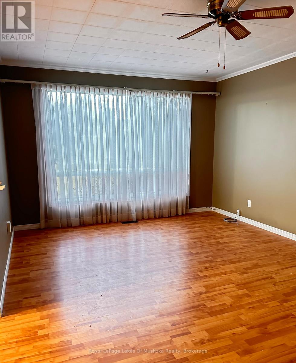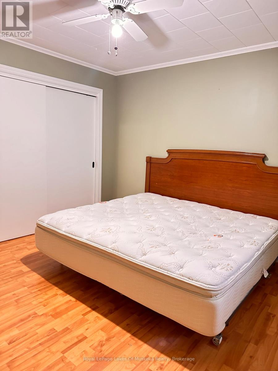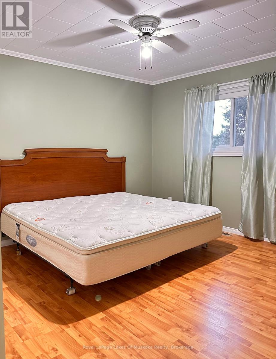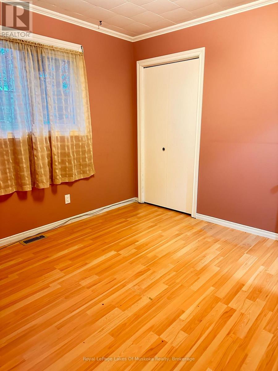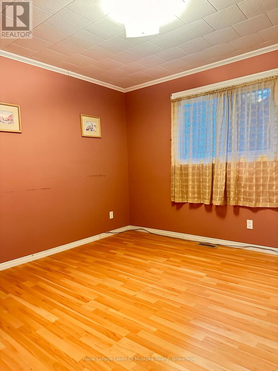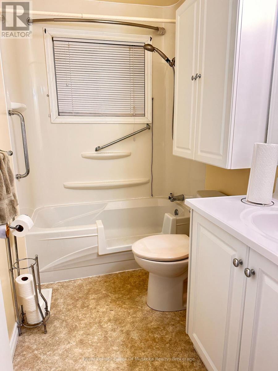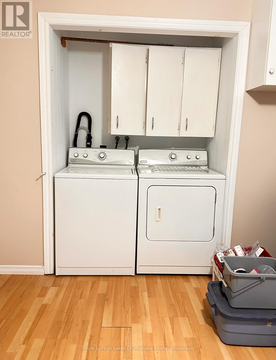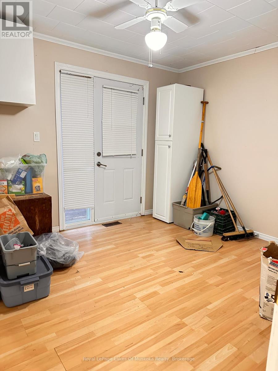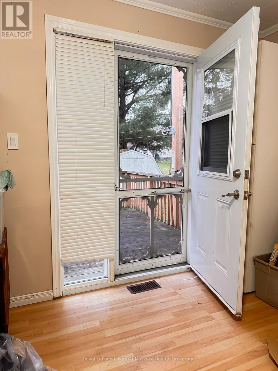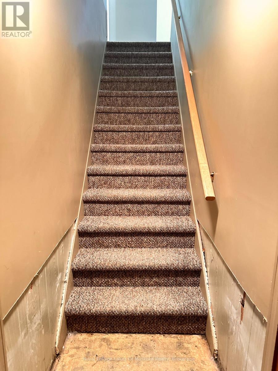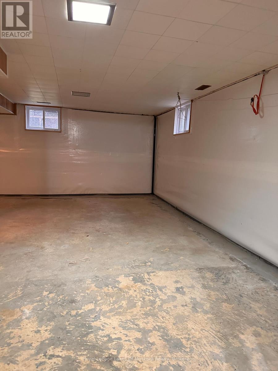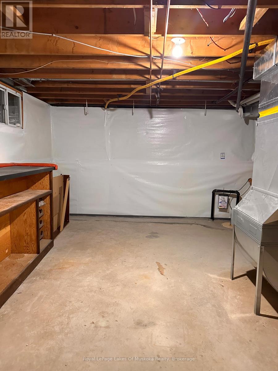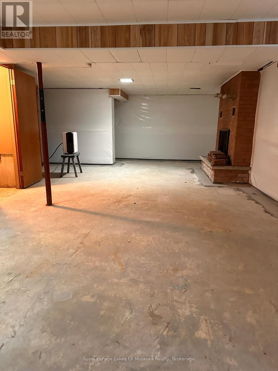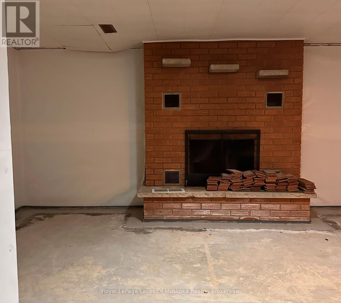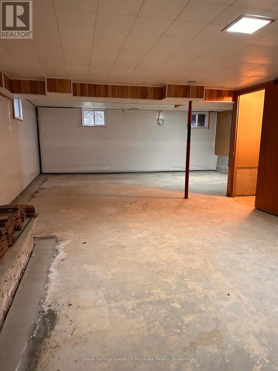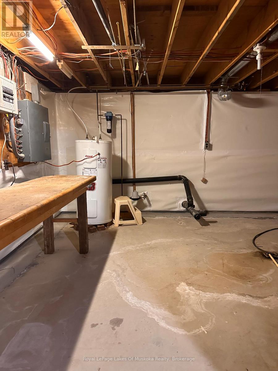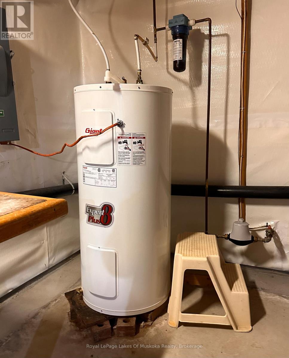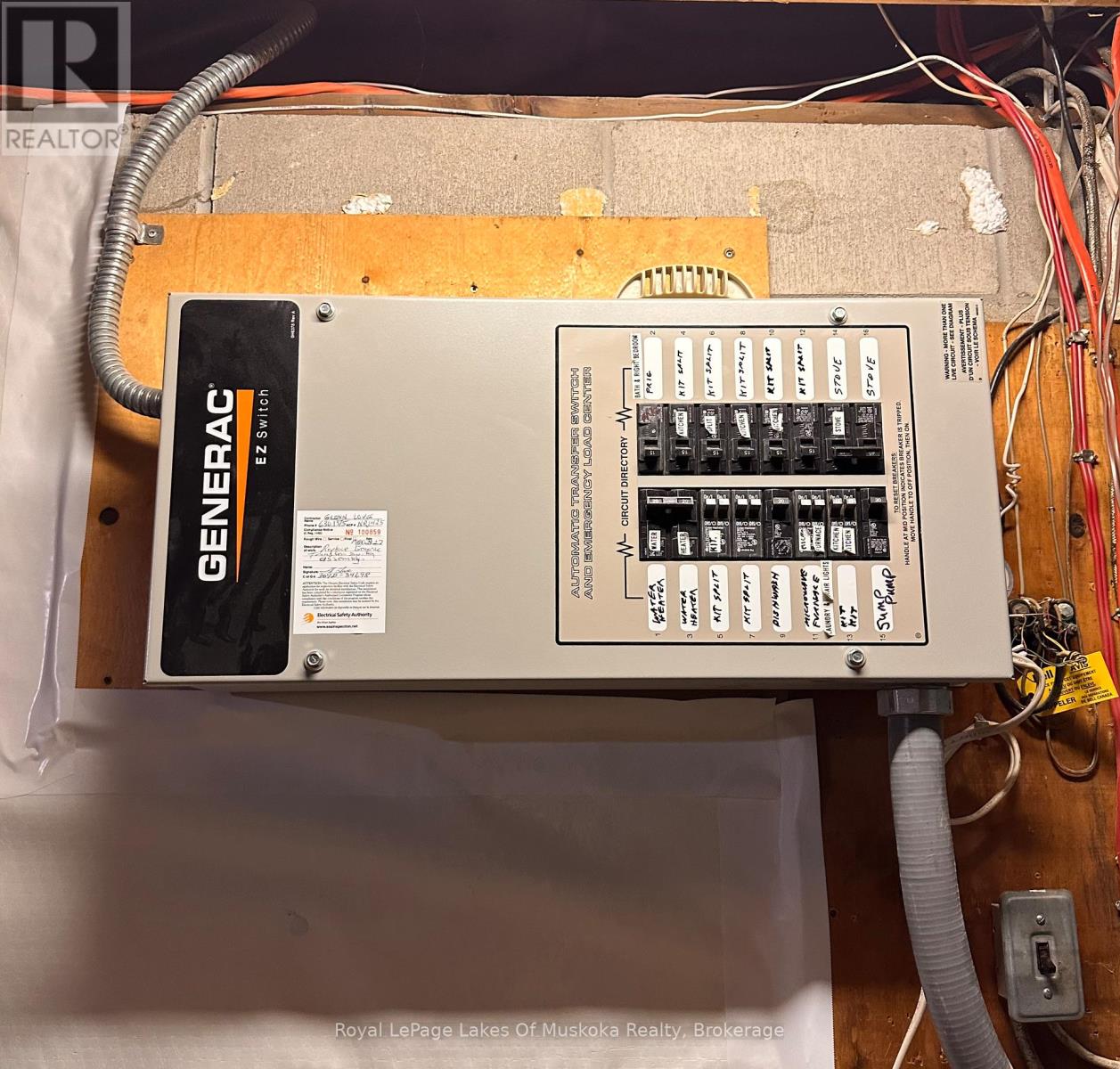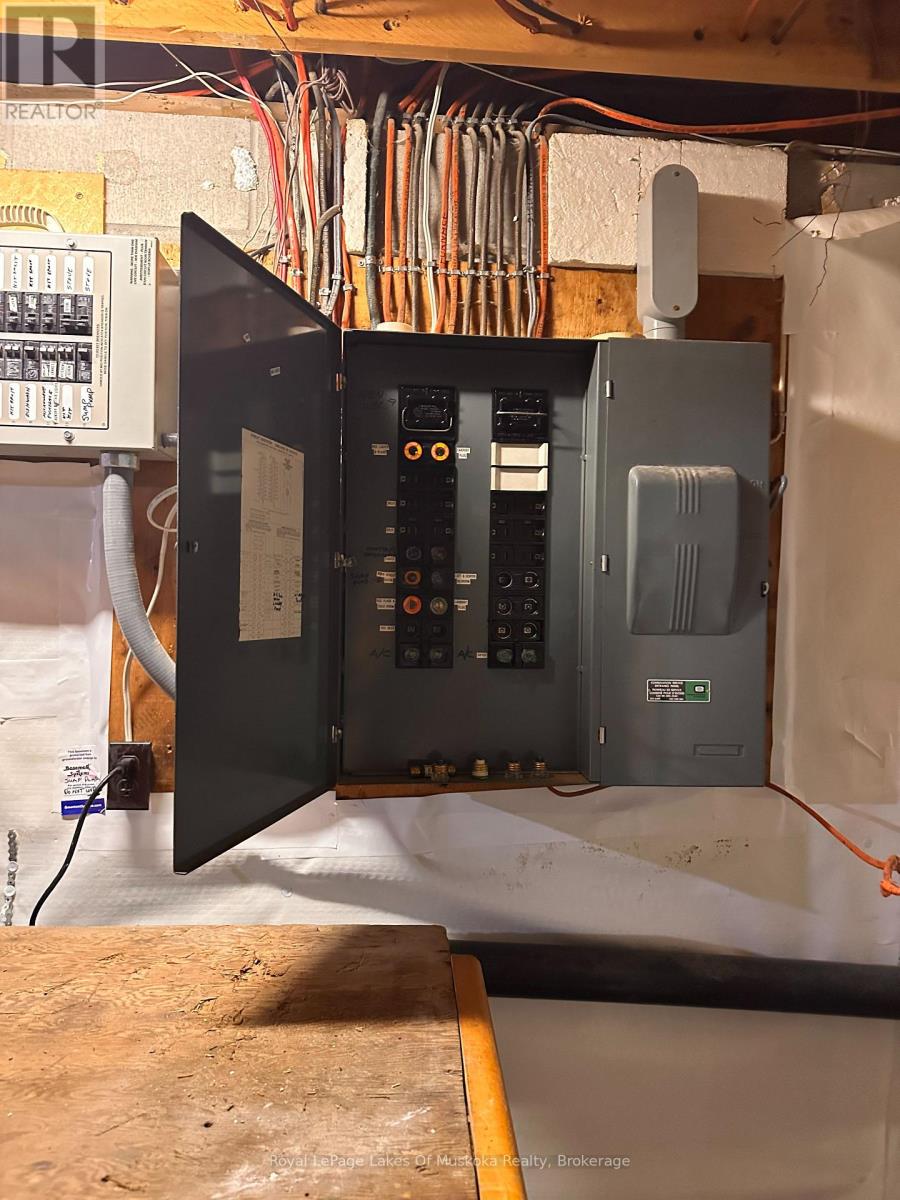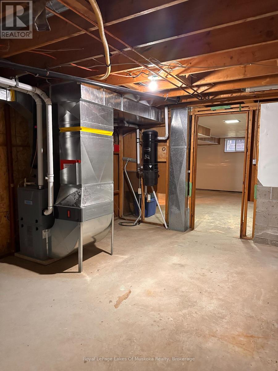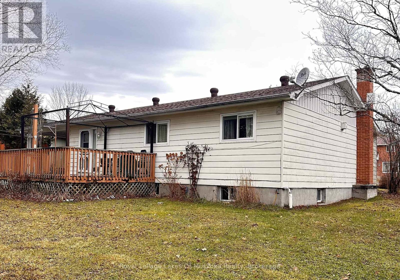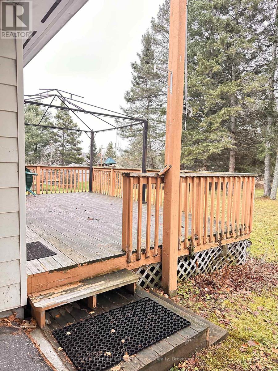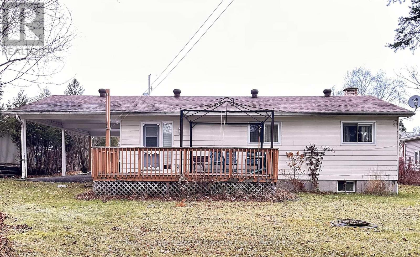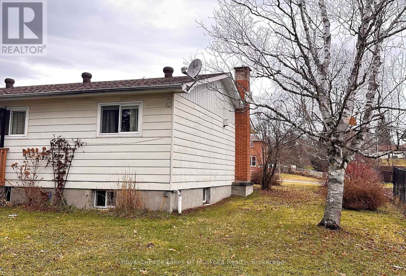222 Queen Street Burk's Falls, Ontario P0A 1C0
$349,900
Don't miss your opportunity to own this 3 bedroom, 1 bathroom, 1126 sq ft bungalow with full unfinished basement. This home is located in the quaint town of Burk's Falls, only 25 minutes from Huntsville. This solid home features a gas stove in the spacious living room and a wood burning fireplace in the basement. The unfinished basement is ready for you to design and complete the way you want. Lots of space to return the laundry back down to the basement. Currently the laundry is located in the 3 bedroom on the main floor. A back door was added to the 3 bedroom to give easy access to the large deck out back. Enjoy a morning coffee on the front deck and your evenings out back on the large deck with covered gazebo. ** This is a linked property.** (id:50886)
Open House
This property has open houses!
12:00 pm
Ends at:2:00 pm
Property Details
| MLS® Number | X12581040 |
| Property Type | Single Family |
| Community Name | Burk's Falls |
| Amenities Near By | Schools, Place Of Worship |
| Equipment Type | None |
| Features | Carpet Free |
| Parking Space Total | 4 |
| Rental Equipment Type | None |
| Structure | Deck, Shed |
Building
| Bathroom Total | 1 |
| Bedrooms Above Ground | 3 |
| Bedrooms Total | 3 |
| Age | 51 To 99 Years |
| Amenities | Fireplace(s) |
| Appliances | Water Meter, Dishwasher, Dryer, Microwave, Stove, Washer |
| Architectural Style | Bungalow |
| Basement Development | Unfinished |
| Basement Type | N/a (unfinished) |
| Construction Style Attachment | Detached |
| Cooling Type | Central Air Conditioning |
| Exterior Finish | Aluminum Siding |
| Fireplace Present | Yes |
| Fireplace Total | 2 |
| Flooring Type | Laminate |
| Foundation Type | Block |
| Heating Fuel | Natural Gas |
| Heating Type | Forced Air |
| Stories Total | 1 |
| Size Interior | 1,100 - 1,500 Ft2 |
| Type | House |
| Utility Water | Municipal Water |
Parking
| Carport | |
| No Garage |
Land
| Acreage | No |
| Land Amenities | Schools, Place Of Worship |
| Sewer | Sanitary Sewer |
| Size Depth | 40.37 M |
| Size Frontage | 23.46 M |
| Size Irregular | 23.5 X 40.4 M |
| Size Total Text | 23.5 X 40.4 M |
| Zoning Description | R1 |
Rooms
| Level | Type | Length | Width | Dimensions |
|---|---|---|---|---|
| Basement | Recreational, Games Room | 31 m | 20 m | 31 m x 20 m |
| Basement | Utility Room | 18.7 m | 1.2 m | 18.7 m x 1.2 m |
| Main Level | Kitchen | 10.8 m | 8 m | 10.8 m x 8 m |
| Main Level | Dining Room | 14.4 m | 10.2 m | 14.4 m x 10.2 m |
| Main Level | Living Room | 17.5 m | 11.8 m | 17.5 m x 11.8 m |
| Main Level | Bathroom | 8.5 m | 5 m | 8.5 m x 5 m |
| Main Level | Bedroom | 13.11 m | 11.7 m | 13.11 m x 11.7 m |
| Main Level | Bedroom 2 | 10.1 m | 10.2 m | 10.1 m x 10.2 m |
| Main Level | Bedroom 3 | 11.7 m | 10.2 m | 11.7 m x 10.2 m |
https://www.realtor.ca/real-estate/29141676/222-queen-street-burks-falls-burks-falls
Contact Us
Contact us for more information
Charlene Vuksinic
Salesperson
www.charlenesellsmuskoka.ca/
www.facebook.com/@charlenesellsmuskoka
charlenesellsmuskoka/
5 Brunel Rd
Huntsville, Ontario P1H 2A8
(705) 788-1444
(800) 783-4657

