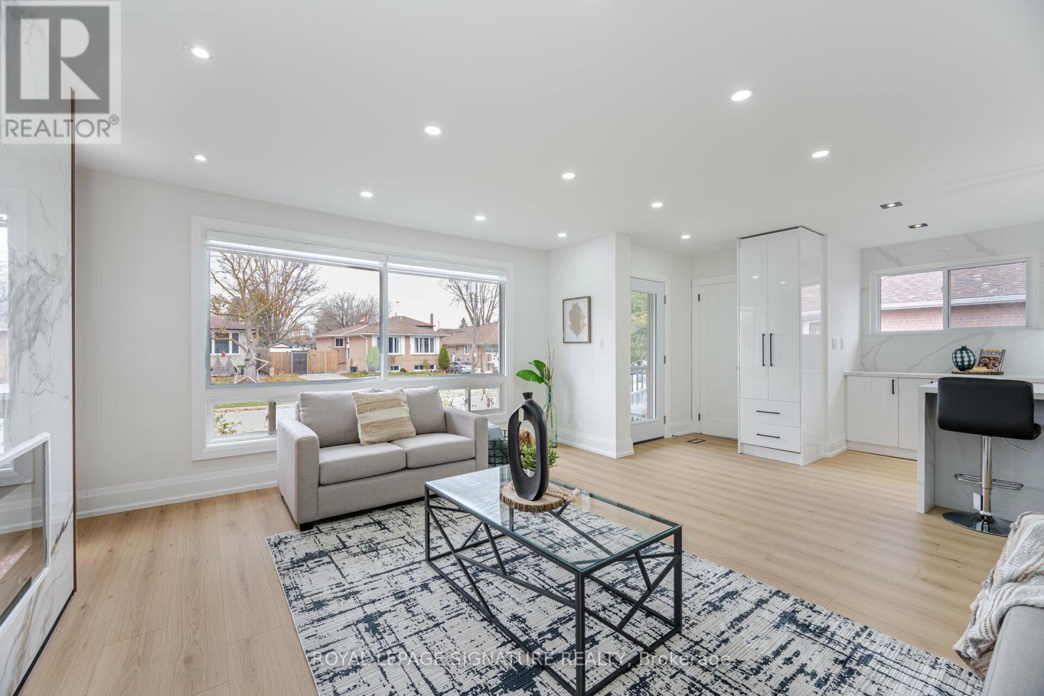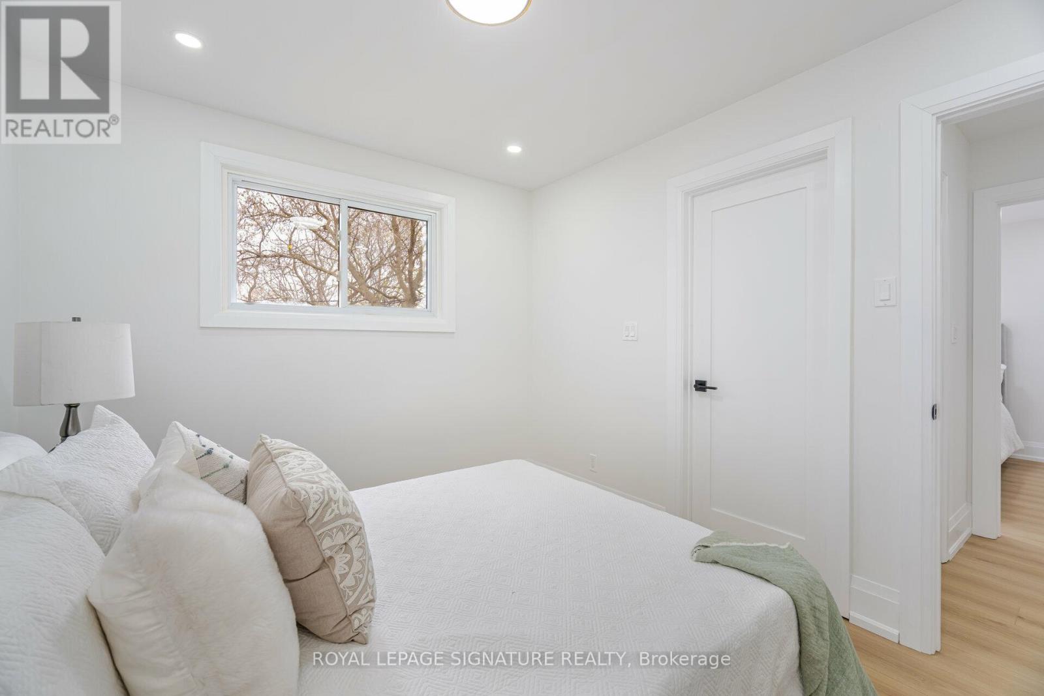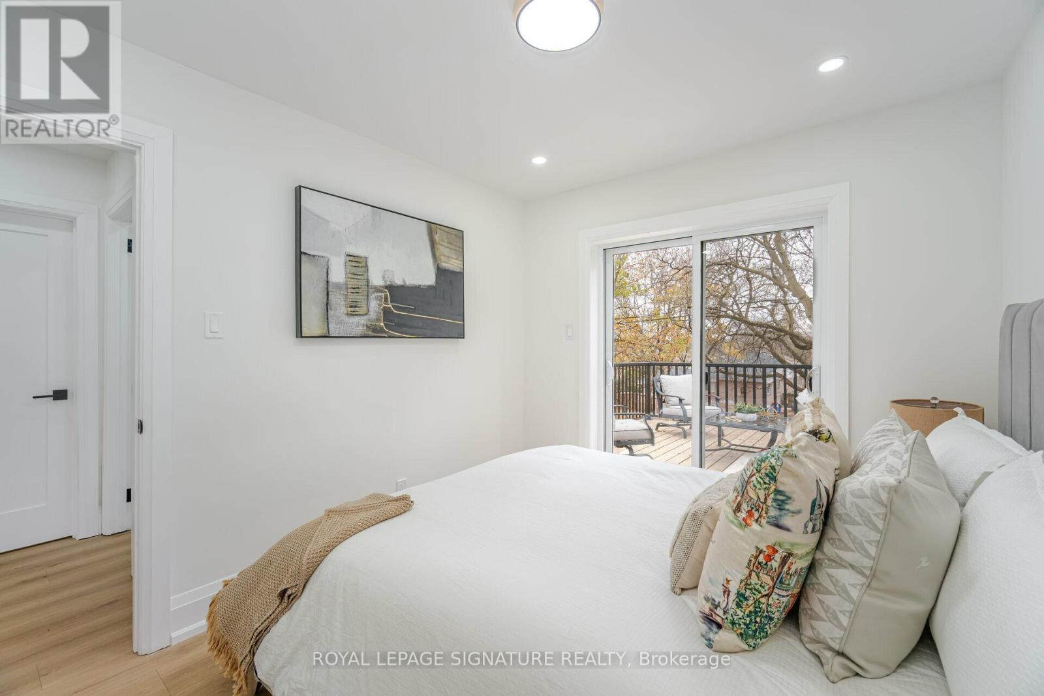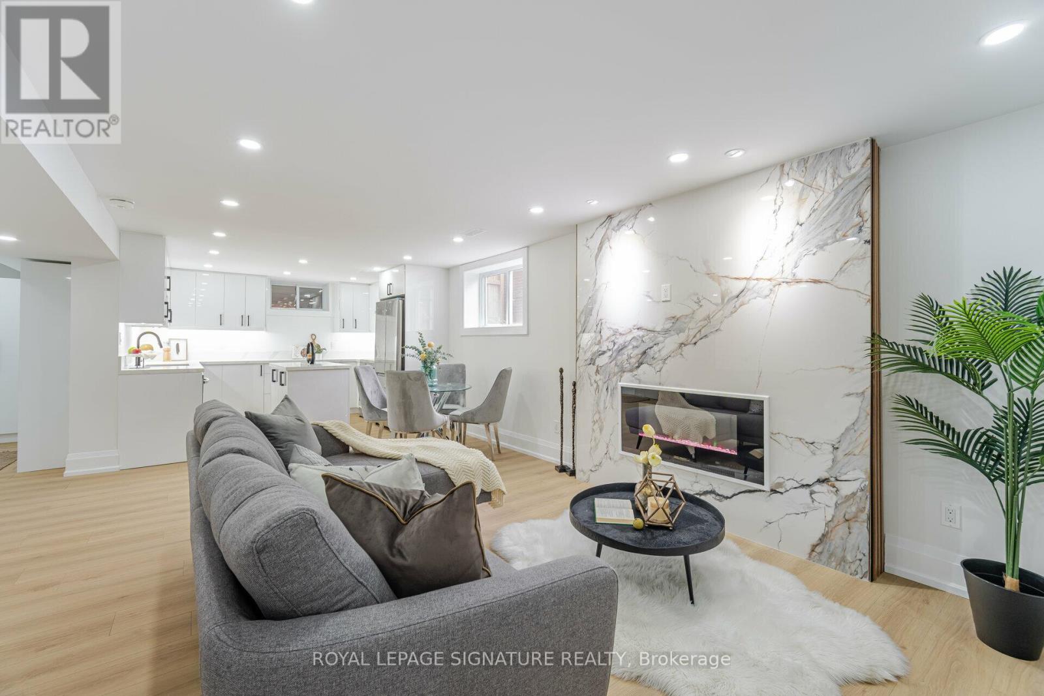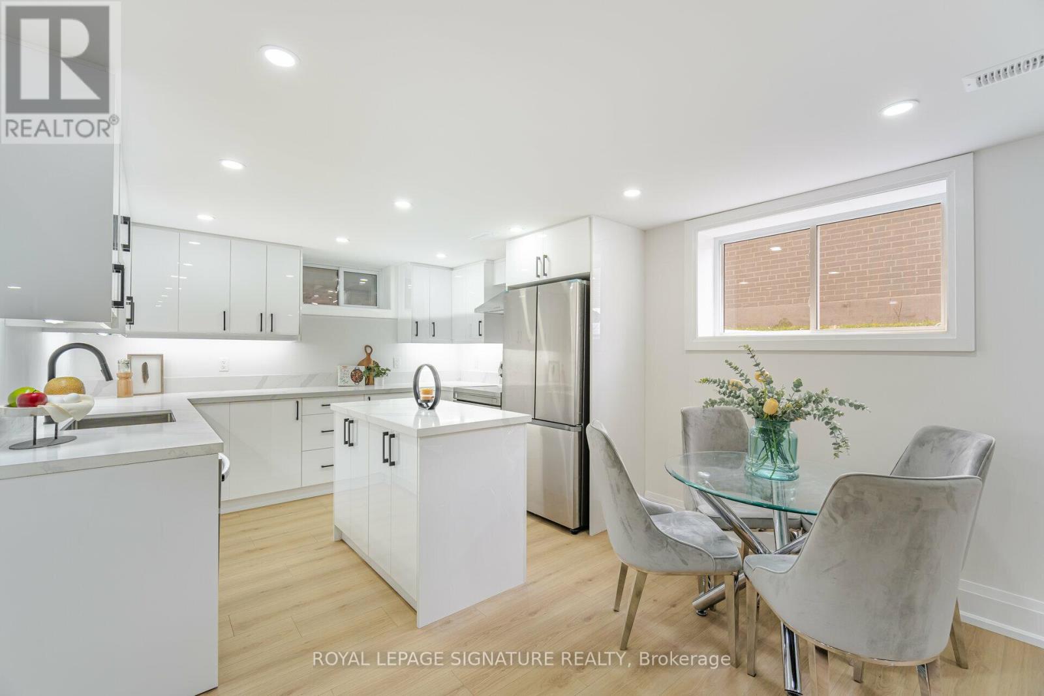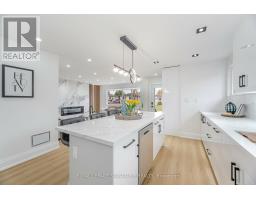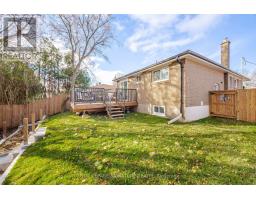222 Silverbirch Drive Newmarket, Ontario L3Y 2Z5
$999,900
Stunning Detached Home in the Heart of Newmarket!!! Professionally renovated from top to bottom, this beautiful home offers an ideal setup for extended families or investment with a LEGAL BASEMENTAPARTMENT. Located on a spacious 50 x 100 ft lot, this property features an open-concept layout with a chefs kitchen, complete with a centre island, breakfast bar, and quartz countertops. A rare main-floor powder room adds convenience. The thoughtfully designed floor plans on both levels make this home functional and stylish. Newly installed slab tiles on the the main floor and the basementunit. Enjoy a large deck perfect for entertaining, new fencing around the property, and ample storage space. Equipped with 2 new kitchens featuring high-end appliances, 2 washers, and 2 dryers, this home is truly move-in ready in a prime Newmarket location! (id:50886)
Property Details
| MLS® Number | N10424130 |
| Property Type | Single Family |
| Community Name | Bristol-London |
| ParkingSpaceTotal | 5 |
Building
| BathroomTotal | 4 |
| BedroomsAboveGround | 3 |
| BedroomsBelowGround | 2 |
| BedroomsTotal | 5 |
| Appliances | Dishwasher, Dryer, Refrigerator, Stove, Washer, Window Coverings |
| ArchitecturalStyle | Bungalow |
| BasementFeatures | Apartment In Basement, Separate Entrance |
| BasementType | N/a |
| ConstructionStyleAttachment | Detached |
| ExteriorFinish | Brick |
| FireplacePresent | Yes |
| FlooringType | Laminate |
| HalfBathTotal | 1 |
| HeatingFuel | Natural Gas |
| HeatingType | Forced Air |
| StoriesTotal | 1 |
| Type | House |
| UtilityWater | Municipal Water |
Land
| Acreage | No |
| Sewer | Sanitary Sewer |
| SizeDepth | 100 Ft |
| SizeFrontage | 50 Ft |
| SizeIrregular | 50 X 100 Ft |
| SizeTotalText | 50 X 100 Ft |
Rooms
| Level | Type | Length | Width | Dimensions |
|---|---|---|---|---|
| Lower Level | Kitchen | 9.1 m | 11.2 m | 9.1 m x 11.2 m |
| Lower Level | Living Room | 17.7 m | 11.2 m | 17.7 m x 11.2 m |
| Lower Level | Primary Bedroom | 11.3 m | 11.2 m | 11.3 m x 11.2 m |
| Lower Level | Bedroom 2 | 11.3 m | 11.3 m | 11.3 m x 11.3 m |
| Main Level | Kitchen | 16.8 m | 9.4 m | 16.8 m x 9.4 m |
| Main Level | Living Room | 16.6 m | 14.3 m | 16.6 m x 14.3 m |
| Main Level | Dining Room | 16.6 m | 14.3 m | 16.6 m x 14.3 m |
| Main Level | Primary Bedroom | 9.6 m | 11 m | 9.6 m x 11 m |
| Main Level | Bedroom 2 | 9 m | 10.7 m | 9 m x 10.7 m |
| Main Level | Bedroom 3 | 9 m | 10.11 m | 9 m x 10.11 m |
Interested?
Contact us for more information
Behnaz Daghighi
Salesperson
201-30 Eglinton Ave West
Mississauga, Ontario L5R 3E7
Sep Siar
Salesperson
201-30 Eglinton Ave West
Mississauga, Ontario L5R 3E7







