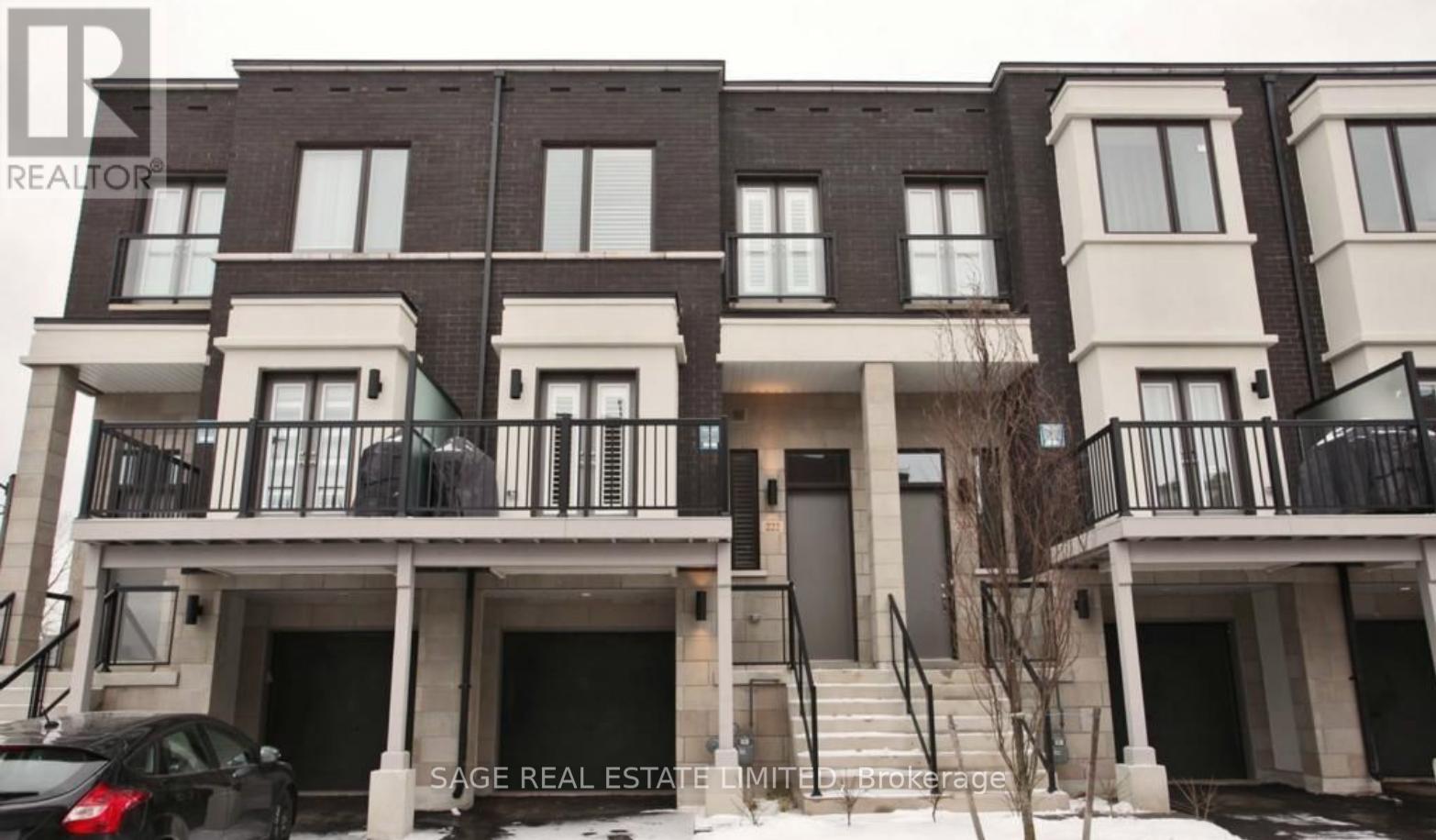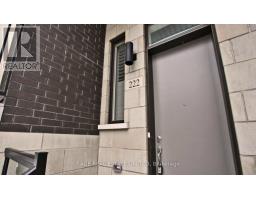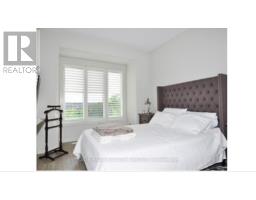222 Vellwood Common Oakville, Ontario L6L 0E8
$4,000 Monthly
This stylish 3-bedroom, 3-bathroom townhouse offers modern finishes and a spacious layout in Oakville's Lakeshore Woods community, with nearly 2,000 sq ft of thoughtfully designed living space. The main level features 10-foot ceilings, large windows with California shutters throughout, and an oversized living room with a cozy fireplace, perfect for relaxing or entertaining. The modern kitchen is designed with a large island and ample storage, while the dining area includes built-in cabinetry and a walkout to a private balcony with a gas line for BBQs.Upstairs, the primary bedroom offers a walk-in closet and a luxurious 5-piece ensuite, complete with double vanity sinks, a freestanding tub, and a Juliet balcony. The lower level features a spacious and versatile layout with a convenient walkout, perfect for a family room, with enough space for a home office or gym. The home also includes an attached garage with direct access, along with an additional driveway parking spot. Located in a family-friendly neighbourhood, this home is close to great schools, parks, playgrounds, and walking trails, with easy access to the lake, shopping, dining, transit, and major highways. (id:50886)
Property Details
| MLS® Number | W11993661 |
| Property Type | Single Family |
| Community Name | 1001 - BR Bronte |
| Amenities Near By | Park, Place Of Worship, Public Transit, Schools |
| Parking Space Total | 2 |
Building
| Bathroom Total | 3 |
| Bedrooms Above Ground | 3 |
| Bedrooms Total | 3 |
| Amenities | Fireplace(s) |
| Appliances | Water Heater, Dishwasher, Dryer, Microwave, Stove, Washer, Refrigerator |
| Basement Development | Finished |
| Basement Features | Walk Out |
| Basement Type | N/a (finished) |
| Construction Style Attachment | Attached |
| Cooling Type | Central Air Conditioning |
| Exterior Finish | Brick |
| Fireplace Present | Yes |
| Foundation Type | Block |
| Half Bath Total | 1 |
| Heating Fuel | Natural Gas |
| Heating Type | Forced Air |
| Stories Total | 3 |
| Size Interior | 1,500 - 2,000 Ft2 |
| Type | Row / Townhouse |
| Utility Water | Municipal Water |
Parking
| Attached Garage | |
| Garage |
Land
| Acreage | No |
| Land Amenities | Park, Place Of Worship, Public Transit, Schools |
| Sewer | Sanitary Sewer |
| Size Depth | 69 Ft ,8 In |
| Size Frontage | 18 Ft |
| Size Irregular | 18 X 69.7 Ft |
| Size Total Text | 18 X 69.7 Ft |
Rooms
| Level | Type | Length | Width | Dimensions |
|---|---|---|---|---|
| Second Level | Living Room | 5.15 m | 4.08 m | 5.15 m x 4.08 m |
| Second Level | Dining Room | 3.04 m | 2.99 m | 3.04 m x 2.99 m |
| Second Level | Kitchen | 4.26 m | 3.22 m | 4.26 m x 3.22 m |
| Third Level | Primary Bedroom | 3.32 m | 2.99 m | 3.32 m x 2.99 m |
| Third Level | Bedroom 2 | 2.71 m | 2.43 m | 2.71 m x 2.43 m |
| Third Level | Bedroom 3 | 3.27 m | 2.56 m | 3.27 m x 2.56 m |
| Main Level | Family Room | 4.03 m | 5.15 m | 4.03 m x 5.15 m |
https://www.realtor.ca/real-estate/27965068/222-vellwood-common-oakville-br-bronte-1001-br-bronte
Contact Us
Contact us for more information
Natasha Kassandra Tropea
Salesperson
2010 Yonge Street
Toronto, Ontario M4S 1Z9
(416) 483-8000
(416) 483-8001































