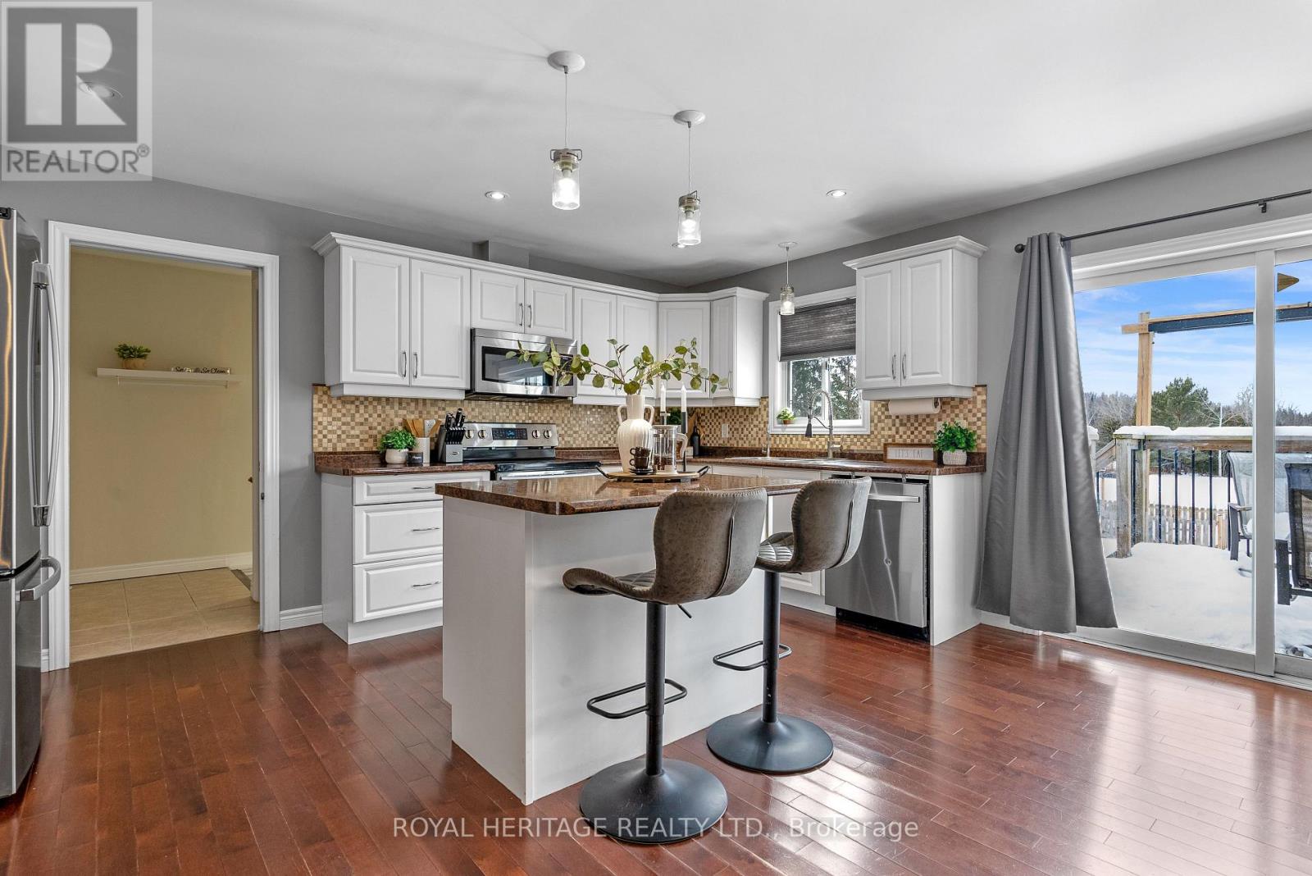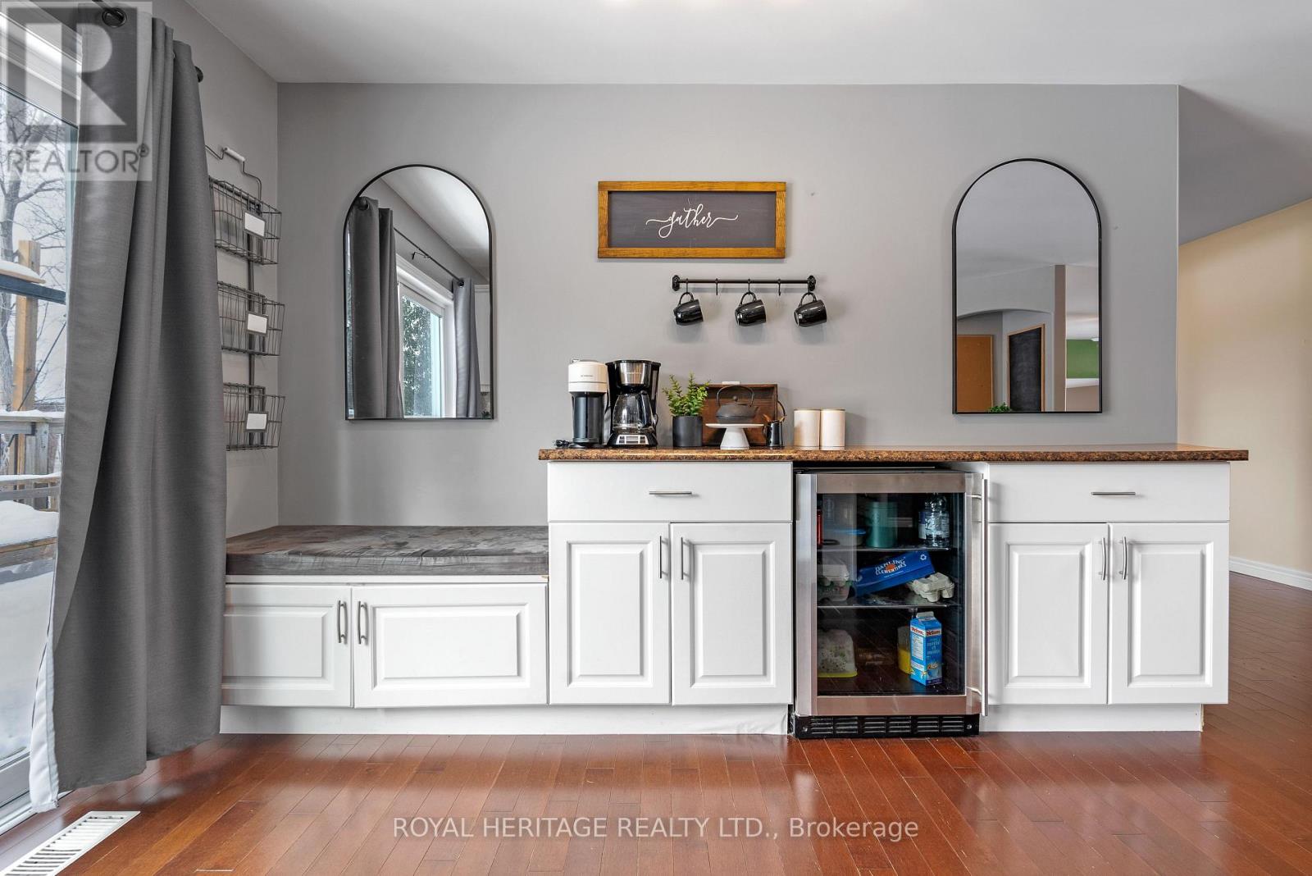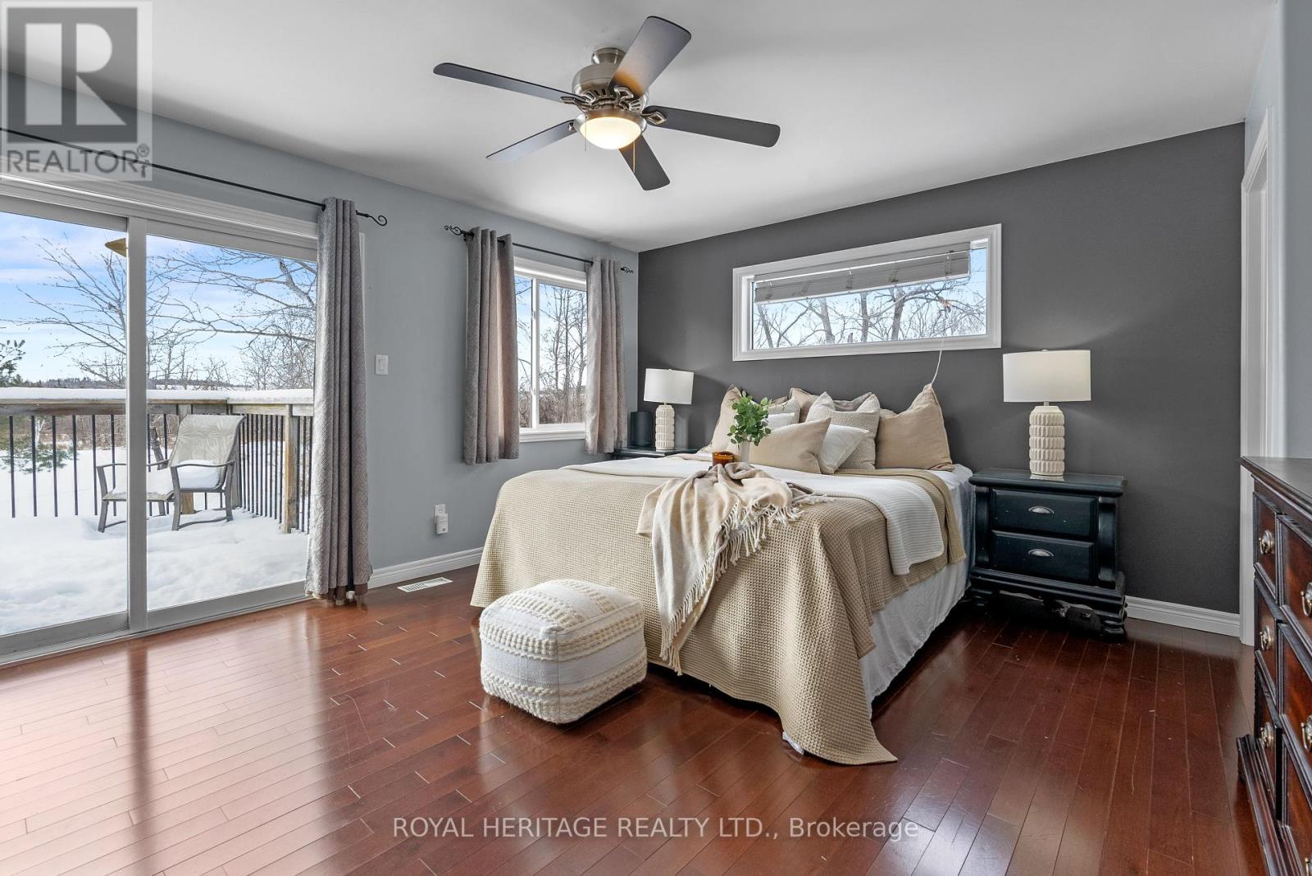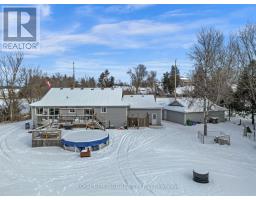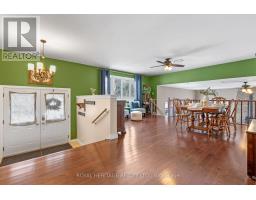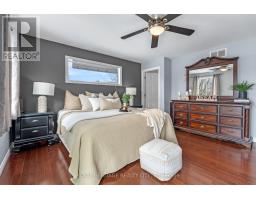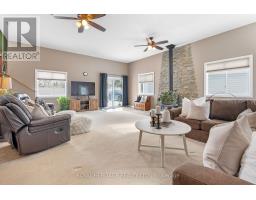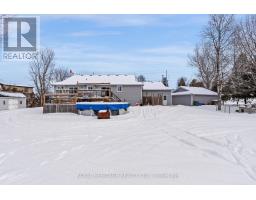2220 Asphodel 3rd Line Asphodel-Norwood, Ontario K0L 2B0
$849,900
Welcome to your rural retreat, located just minutes from Peterborough. This family-perfect raised bungalow is nestled on 3.6 acres, offering something for everyone. Enjoy relaxing by your private pond with a dock, or cool off in the above-ground pool after a hot summer day. Take in stunning sunset views from your western-exposure, multi-tiered deck.As you enter, you're greeted by a spacious foyer that leads to an open-concept design. The main floor features a chef-inspired kitchen, a large dining room perfect for extended family gatherings, and a cozy family room with a fireplace. The main level also includes three generous bedrooms, including a large primary bedroom with an ensuite and walkout access to the outdoors.The lower level boasts a bright family room, two additional bedrooms, a 3-piece bath, and a large storage/workshop area.Outside, you'll find ample storage with a triple-car garage, a sea can, and sheds for all your toys. For gardening enthusiasts, there's a large garden waiting for your green thumb. This home truly has it allmake it yours today! (id:50886)
Property Details
| MLS® Number | X11926927 |
| Property Type | Single Family |
| Community Name | Rural Asphodel-Norwood |
| CommunityFeatures | School Bus |
| Features | Sloping, Wetlands |
| ParkingSpaceTotal | 13 |
| PoolType | Above Ground Pool |
| Structure | Deck |
| ViewType | River View |
Building
| BathroomTotal | 3 |
| BedroomsAboveGround | 3 |
| BedroomsBelowGround | 2 |
| BedroomsTotal | 5 |
| Appliances | Water Heater, Dryer, Refrigerator, Stove, Washer |
| ArchitecturalStyle | Raised Bungalow |
| BasementDevelopment | Finished |
| BasementType | Full (finished) |
| ConstructionStyleAttachment | Detached |
| CoolingType | Central Air Conditioning |
| ExteriorFinish | Vinyl Siding |
| FireplacePresent | Yes |
| FoundationType | Poured Concrete |
| HeatingFuel | Propane |
| HeatingType | Forced Air |
| StoriesTotal | 1 |
| SizeInterior | 1999.983 - 2499.9795 Sqft |
| Type | House |
Parking
| Detached Garage |
Land
| Acreage | Yes |
| Sewer | Septic System |
| SizeDepth | 877 Ft |
| SizeFrontage | 160 Ft |
| SizeIrregular | 160 X 877 Ft |
| SizeTotalText | 160 X 877 Ft|2 - 4.99 Acres |
| SurfaceWater | River/stream |
Rooms
| Level | Type | Length | Width | Dimensions |
|---|---|---|---|---|
| Lower Level | Family Room | 4.1 m | 11.3 m | 4.1 m x 11.3 m |
| Lower Level | Workshop | 4 m | 2.9 m | 4 m x 2.9 m |
| Lower Level | Bedroom 4 | 4 m | 3.9 m | 4 m x 3.9 m |
| Lower Level | Bedroom 5 | 2.3 m | 4.1 m | 2.3 m x 4.1 m |
| Main Level | Foyer | 2.4 m | 5.5 m | 2.4 m x 5.5 m |
| Main Level | Kitchen | 4.8 m | 5.5 m | 4.8 m x 5.5 m |
| Main Level | Dining Room | 5.2 m | 5.1 m | 5.2 m x 5.1 m |
| Main Level | Living Room | 7.6 m | 5.8 m | 7.6 m x 5.8 m |
| Main Level | Primary Bedroom | 4.4 m | 4.4 m | 4.4 m x 4.4 m |
| Main Level | Bedroom 2 | 4.6 m | 3.1 m | 4.6 m x 3.1 m |
| Main Level | Bedroom 3 | 3.3 m | 3.8 m | 3.3 m x 3.8 m |
| Main Level | Laundry Room | 2.2 m | 1.8 m | 2.2 m x 1.8 m |
Interested?
Contact us for more information
Michael Jancsik
Broker
Walter Jancsik
Salesperson










