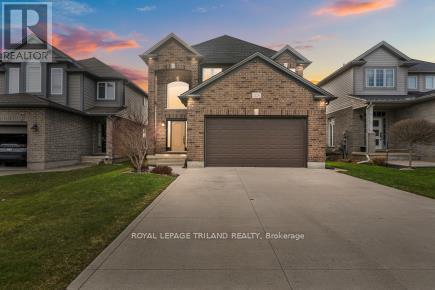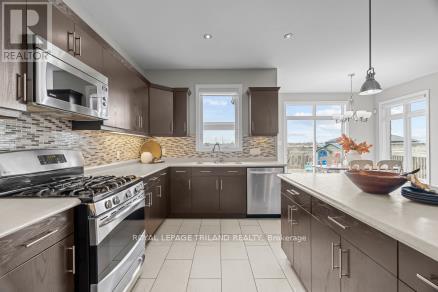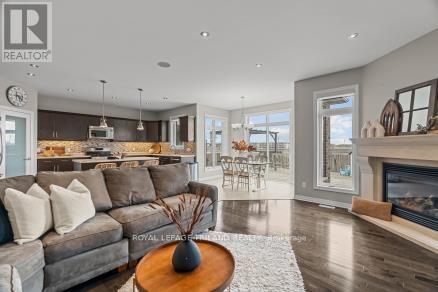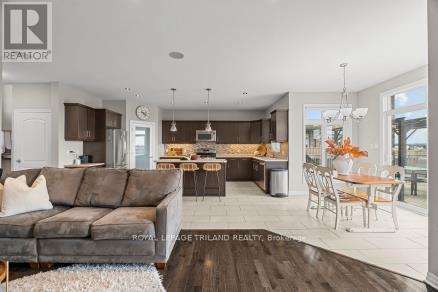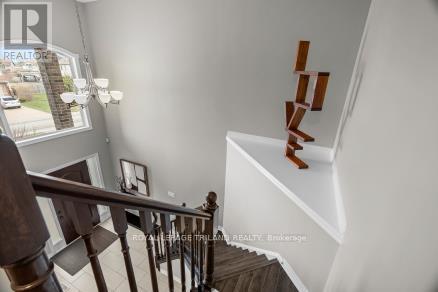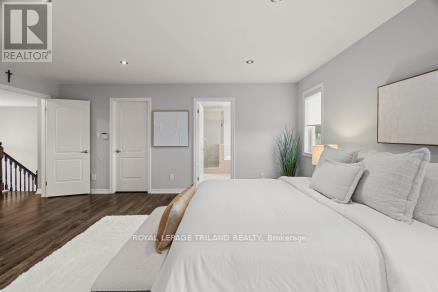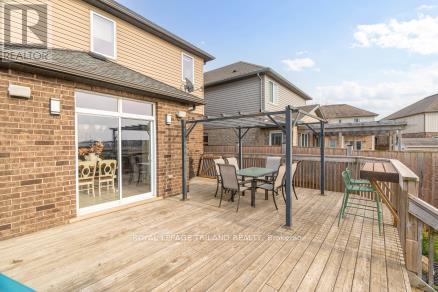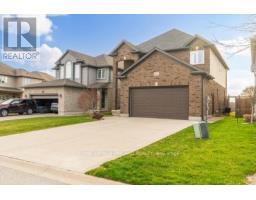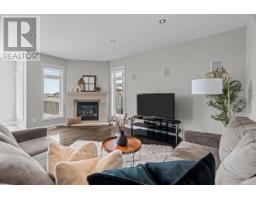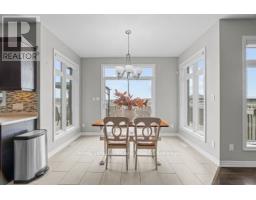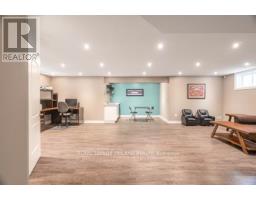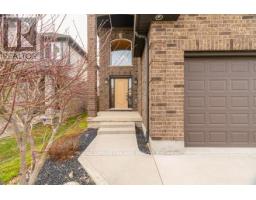2220 Cardinal Court London, Ontario N6M 0C2
$775,000
Welcome to one of Summerside's loveliest homes on a PRIVATE COURT! This 3 bedroom custom build is NOT a cookie cutter home - you'll feel the difference the moment you arrive! The large two-storey foyer leads to a gourmet sized kitchen with large island, ample cabinetry, walk in pantry, family sized eating area and stainless appliances. Large open concept great room boasts beautiful hardwood and a cozy fireplace perfect for family gatherings.Main floor laundry/mudroom makes family life SO much easier! Upstairs you will find 3 generously sized bedrooms with AMAZING closet space; one with a walk-in, one with double & single closets and the Primary bedroom boasts a HUGE walk in, a full ensuite with soaker tub & frameless glass shower. Lower is finished with a family room & two-piece bath with shower rough in - perfect for entertaining or family movie nights! This home features pot lights, 7 appliances, surround sound, custom fireplace, hardwood, ceramics, 9' ceilings on main, updated flooring on upper hall/bedrooms/staircase, cold room, fenced lot, large deck, double car garage & concrete drive.It's beautiful, private & close to the 401 and 402 highways. This court location offers the PERFECT balance of privacy and convenience! Don't wait - this #HomeSweetHome won't last long! (id:50886)
Open House
This property has open houses!
2:00 pm
Ends at:4:00 pm
Property Details
| MLS® Number | X12084826 |
| Property Type | Single Family |
| Community Name | South U |
| Amenities Near By | Place Of Worship, Public Transit, Schools, Park |
| Community Features | School Bus |
| Features | Irregular Lot Size, Lighting, Dry, Carpet Free, Gazebo |
| Parking Space Total | 6 |
| Structure | Deck, Porch |
Building
| Bathroom Total | 4 |
| Bedrooms Above Ground | 3 |
| Bedrooms Total | 3 |
| Age | 6 To 15 Years |
| Amenities | Fireplace(s) |
| Appliances | Garage Door Opener Remote(s), Central Vacuum, Water Heater - Tankless, Water Heater, Dryer, Washer, Refrigerator |
| Basement Development | Finished |
| Basement Type | Full (finished) |
| Construction Style Attachment | Detached |
| Cooling Type | Central Air Conditioning |
| Exterior Finish | Brick |
| Fire Protection | Security System |
| Fireplace Present | Yes |
| Fireplace Total | 1 |
| Foundation Type | Poured Concrete |
| Half Bath Total | 2 |
| Heating Fuel | Natural Gas |
| Heating Type | Forced Air |
| Stories Total | 2 |
| Size Interior | 2,000 - 2,500 Ft2 |
| Type | House |
| Utility Water | Municipal Water |
Parking
| Attached Garage | |
| Garage |
Land
| Acreage | No |
| Fence Type | Fully Fenced |
| Land Amenities | Place Of Worship, Public Transit, Schools, Park |
| Landscape Features | Landscaped |
| Sewer | Sanitary Sewer |
| Size Depth | 114 Ft |
| Size Frontage | 39 Ft |
| Size Irregular | 39 X 114 Ft ; 39 X 114 X 41 X 127 |
| Size Total Text | 39 X 114 Ft ; 39 X 114 X 41 X 127 |
| Zoning Description | R1-4 |
Rooms
| Level | Type | Length | Width | Dimensions |
|---|---|---|---|---|
| Second Level | Primary Bedroom | 5.46 m | 4.57 m | 5.46 m x 4.57 m |
| Second Level | Bedroom | 4.11 m | 2.74 m | 4.11 m x 2.74 m |
| Second Level | Bedroom | 3.65 m | 3.04 m | 3.65 m x 3.04 m |
| Lower Level | Family Room | 6.65 m | 5.41 m | 6.65 m x 5.41 m |
| Main Level | Kitchen | 5.48 m | 2.54 m | 5.48 m x 2.54 m |
| Main Level | Dining Room | 3.4 m | 2.48 m | 3.4 m x 2.48 m |
| Main Level | Great Room | 5.48 m | 4.11 m | 5.48 m x 4.11 m |
| Main Level | Laundry Room | 2.43 m | 2.18 m | 2.43 m x 2.18 m |
https://www.realtor.ca/real-estate/28172120/2220-cardinal-court-london-south-u
Contact Us
Contact us for more information
Krystal Lee Moore
Broker
(519) 672-9880

