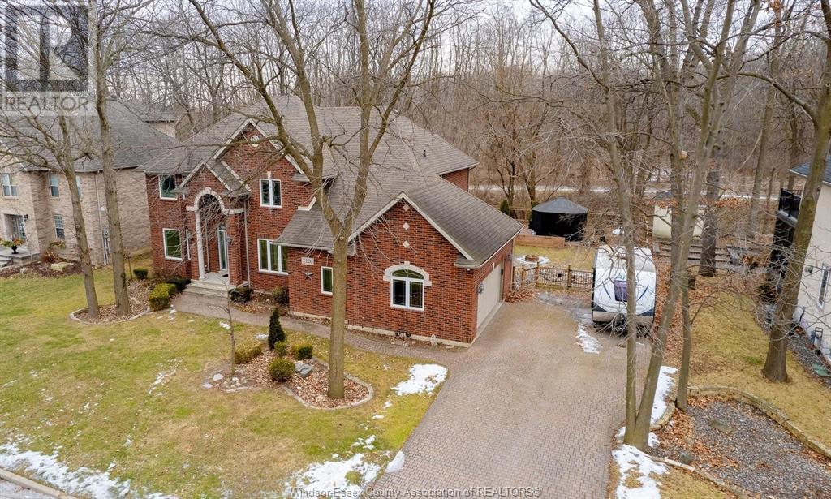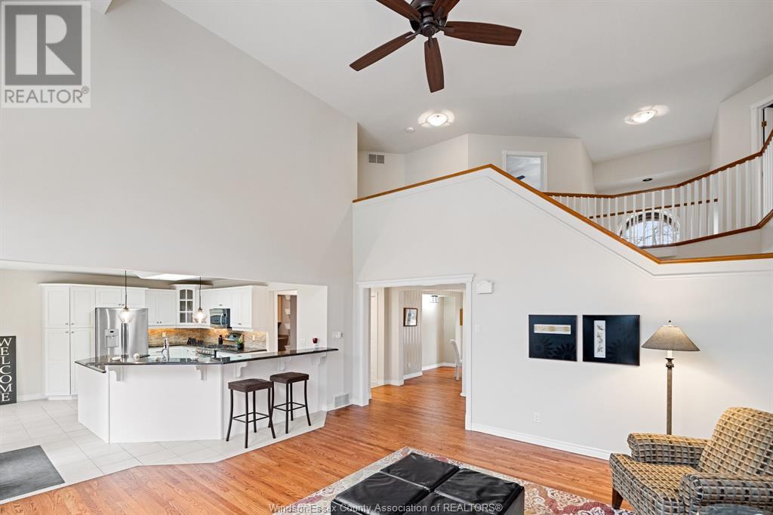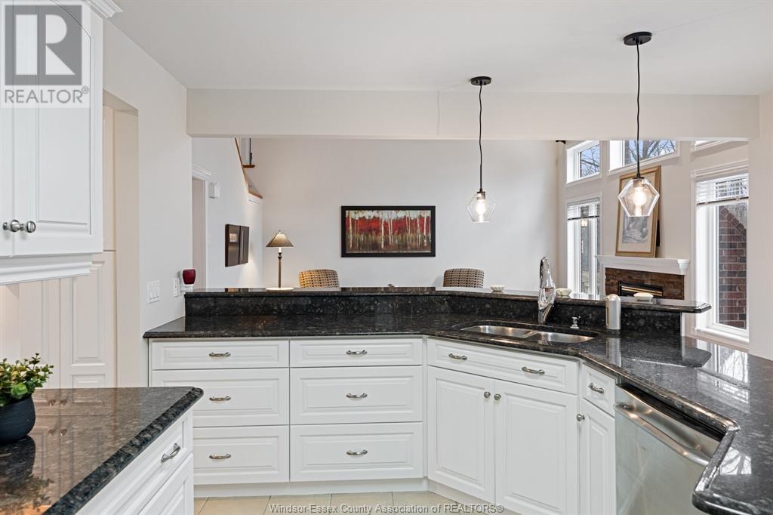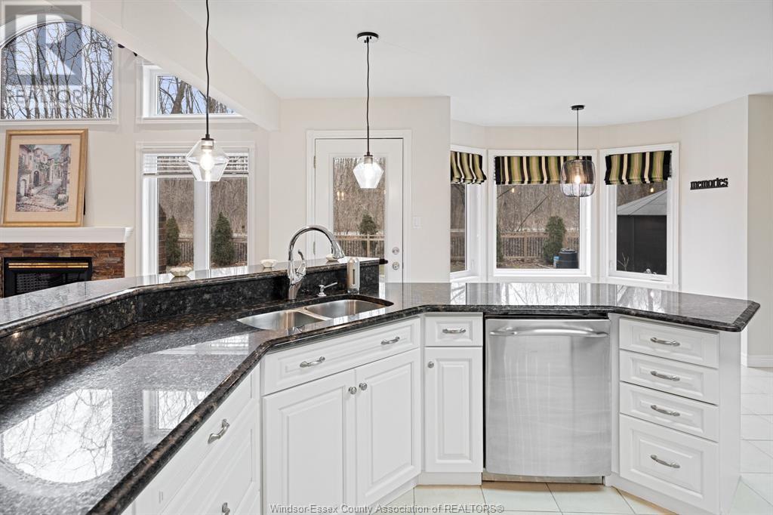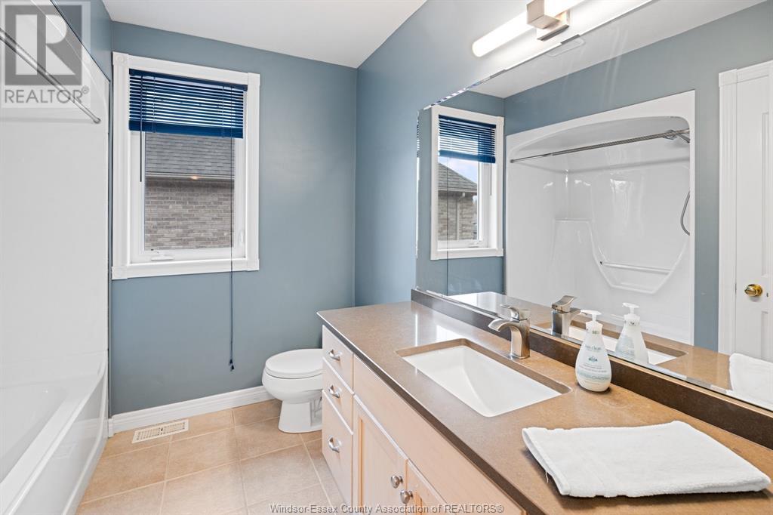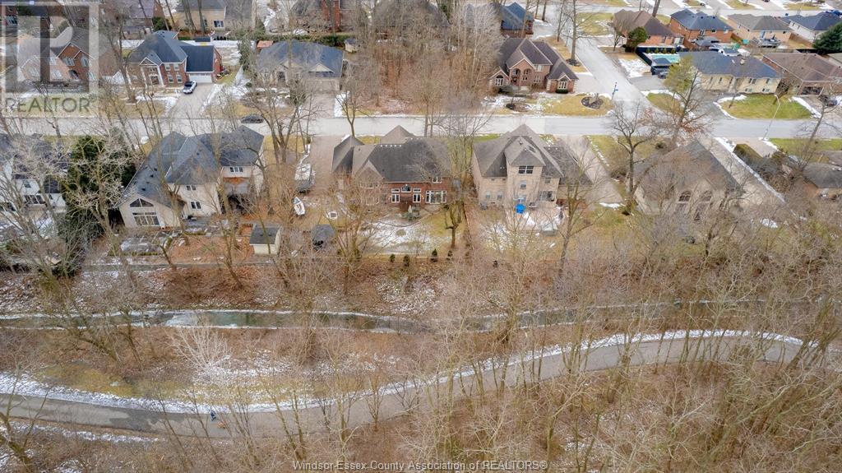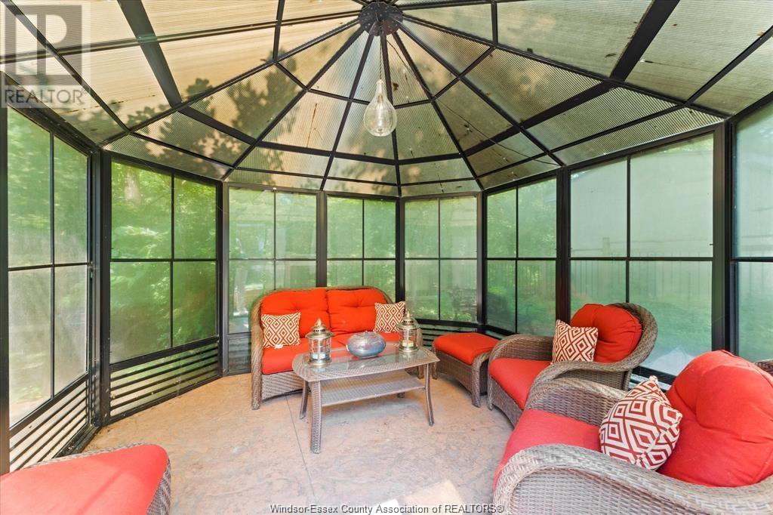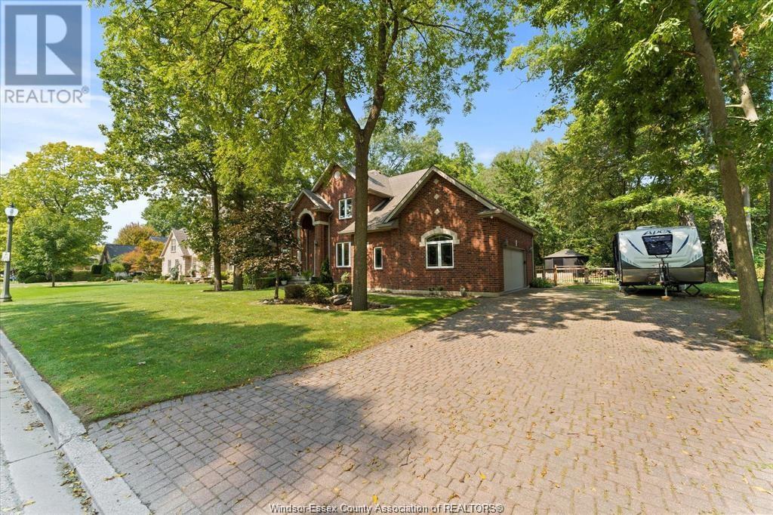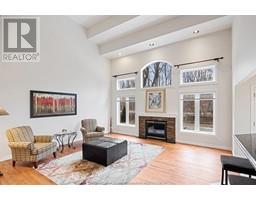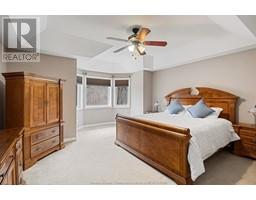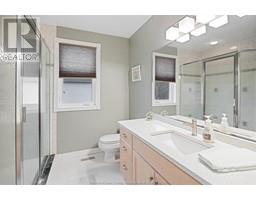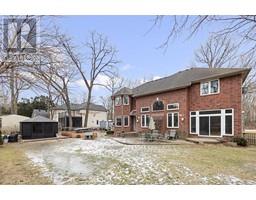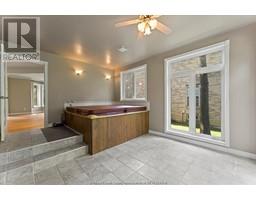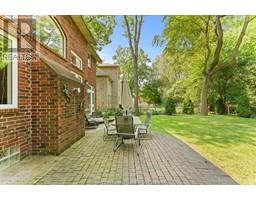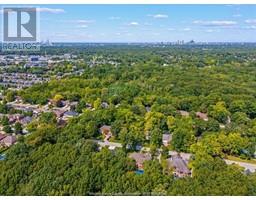2220 Edgemore Lasalle, Ontario N9H 2K2
$1,239,000
2220 Edgemore, a rare LaSalle gem! This approx 3,000 sq. ft. full-brick exec home w/ no rear neighbours, backing onto scenic trails, ravine & forest. Features soaring ceilings, refinished hardwood & sunlit interiors. The great rm w/gas FP flows into the formal liv/dining rooms, gourmet kitchen w/ SS appliances & main flr laundry. Enjoy the enclosed sunroom w/private hot tub! Upstairs boasts 4 spacious bdrms & 2 stylish quartz-enhanced baths. The fully fin bsmt adds a games rm, fam rm & extra bdrm/music room. The serene backyard oasis w/gazebo is perfect for peace & relaxation. Additional features: oversized 2-car garage, grade entrance, sprinkler sys & central vac, so much more. Immediate possession available. (id:50886)
Property Details
| MLS® Number | 25002709 |
| Property Type | Single Family |
| Features | Cul-de-sac, Ravine, Double Width Or More Driveway, Finished Driveway, Front Driveway |
Building
| Bathroom Total | 4 |
| Bedrooms Above Ground | 4 |
| Bedrooms Total | 4 |
| Appliances | Hot Tub, Dishwasher, Microwave Range Hood Combo, Refrigerator, Stove |
| Constructed Date | 1998 |
| Construction Style Attachment | Detached |
| Cooling Type | Central Air Conditioning |
| Exterior Finish | Brick |
| Fireplace Fuel | Gas |
| Fireplace Present | Yes |
| Fireplace Type | Direct Vent |
| Flooring Type | Carpeted, Ceramic/porcelain, Hardwood, Cushion/lino/vinyl |
| Foundation Type | Concrete |
| Half Bath Total | 1 |
| Heating Fuel | Natural Gas |
| Heating Type | Forced Air, Furnace |
| Stories Total | 2 |
| Size Interior | 2,985 Ft2 |
| Total Finished Area | 2985 Sqft |
| Type | House |
Parking
| Attached Garage | |
| Garage | |
| Inside Entry |
Land
| Acreage | No |
| Fence Type | Fence |
| Landscape Features | Landscaped |
| Size Irregular | 90x110 Ft |
| Size Total Text | 90x110 Ft |
| Zoning Description | Res |
Rooms
| Level | Type | Length | Width | Dimensions |
|---|---|---|---|---|
| Second Level | 3pc Ensuite Bath | Measurements not available | ||
| Second Level | 4pc Bathroom | Measurements not available | ||
| Second Level | Bedroom | Measurements not available | ||
| Second Level | Bedroom | Measurements not available | ||
| Second Level | Bedroom | Measurements not available | ||
| Second Level | Primary Bedroom | Measurements not available | ||
| Lower Level | 3pc Bathroom | Measurements not available | ||
| Lower Level | Office | Measurements not available | ||
| Lower Level | Family Room | Measurements not available | ||
| Lower Level | Games Room | Measurements not available | ||
| Main Level | 2pc Bathroom | Measurements not available | ||
| Main Level | Sunroom | Measurements not available | ||
| Main Level | Laundry Room | Measurements not available | ||
| Main Level | Eating Area | Measurements not available | ||
| Main Level | Kitchen | Measurements not available | ||
| Main Level | Family Room/fireplace | Measurements not available | ||
| Main Level | Living Room | Measurements not available | ||
| Main Level | Dining Room | Measurements not available | ||
| Main Level | Foyer | Measurements not available |
https://www.realtor.ca/real-estate/27901328/2220-edgemore-lasalle
Contact Us
Contact us for more information
Tina Pickle
Sales Person
(519) 966-0536
www.tinapickle.com
3276 Walker Rd
Windsor, Ontario N8W 3R8
(519) 250-8800
(519) 966-0536
WWW.MANORREALTY.CA
Mark A. Eugeni
Sales Person
(519) 966-0536
www.markeugeni.com
3276 Walker Rd
Windsor, Ontario N8W 3R8
(519) 250-8800
(519) 966-0536
WWW.MANORREALTY.CA

