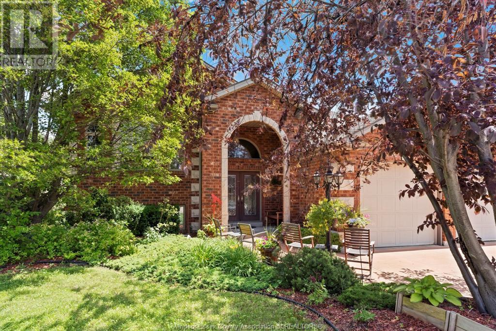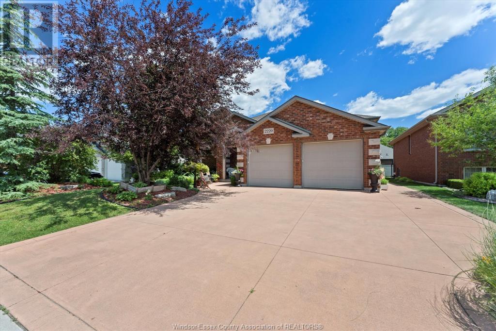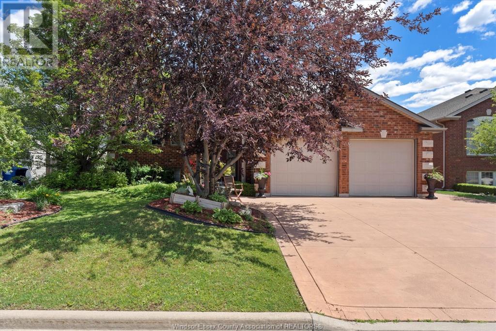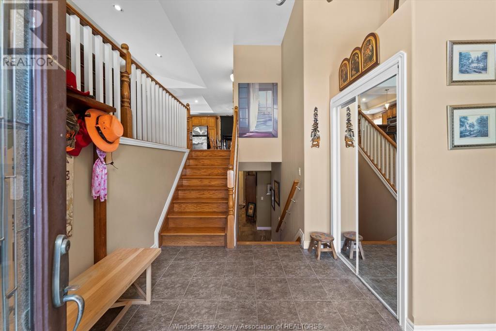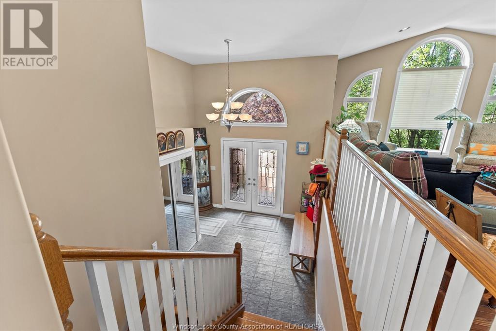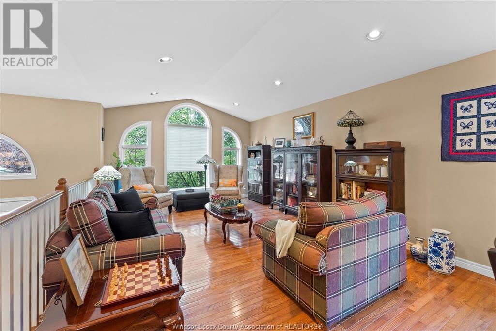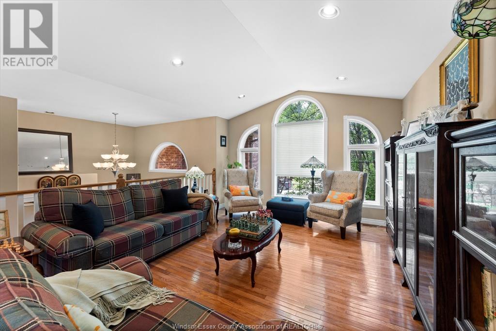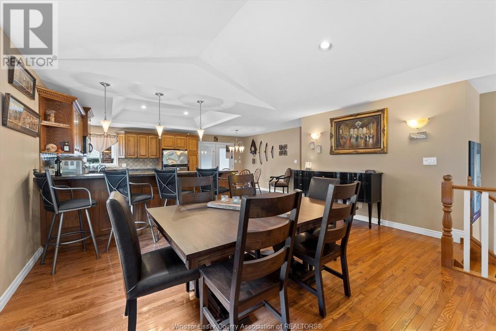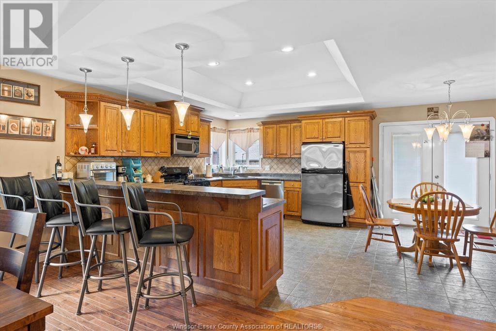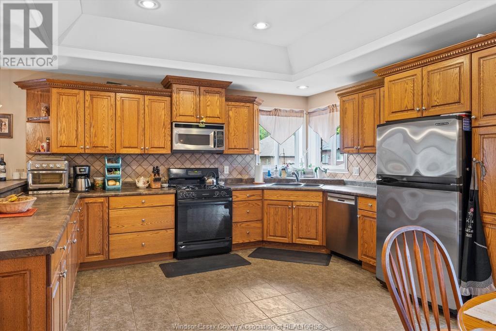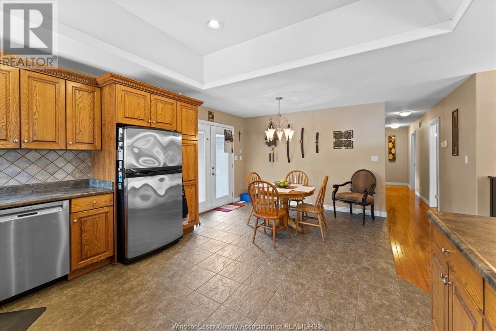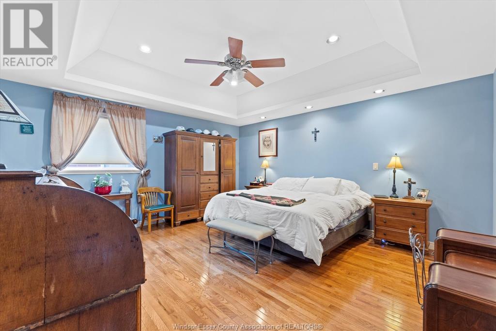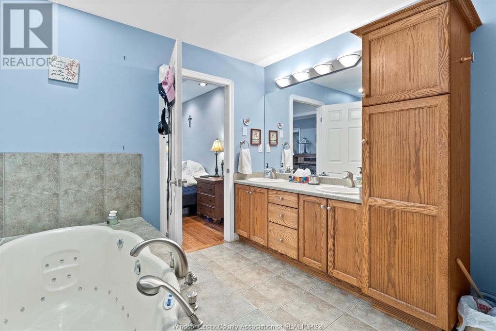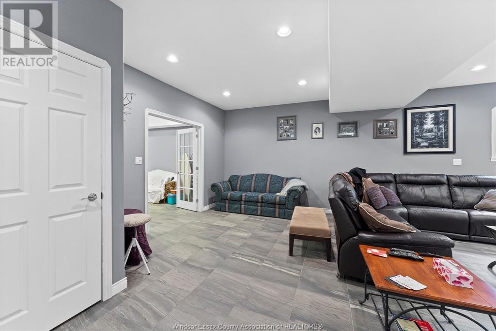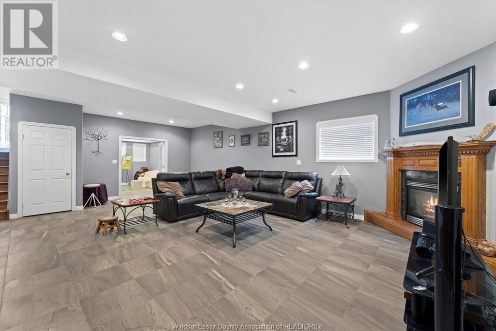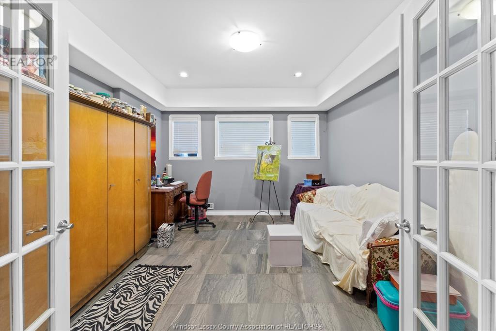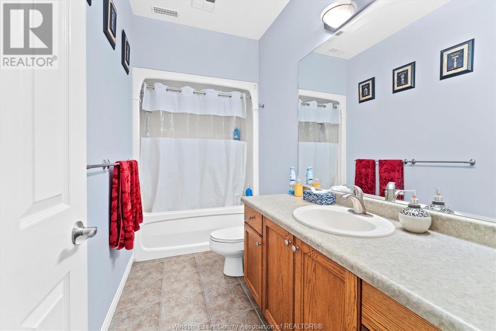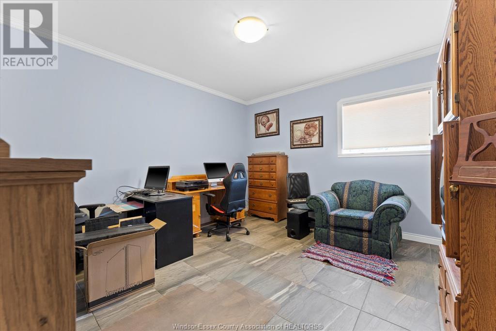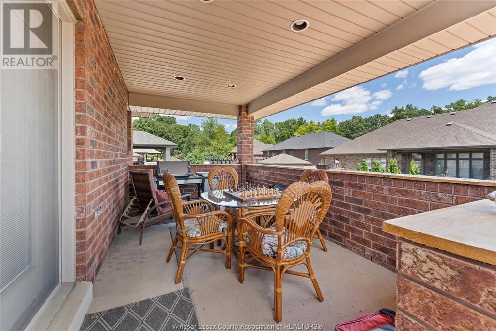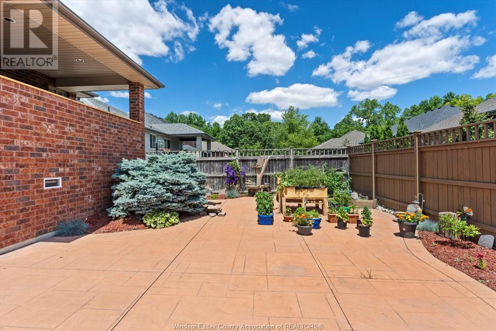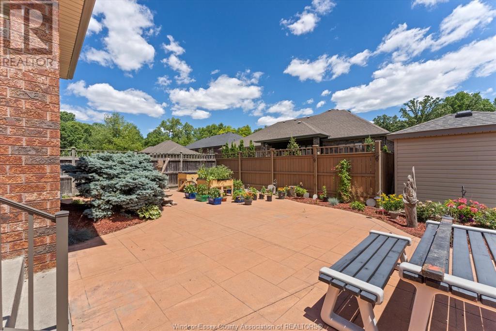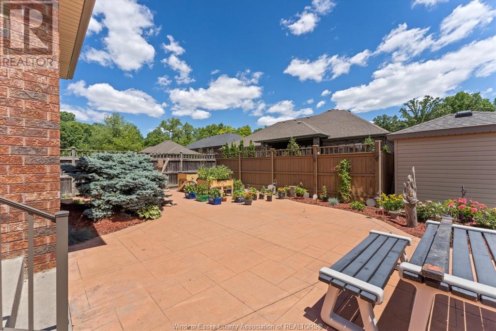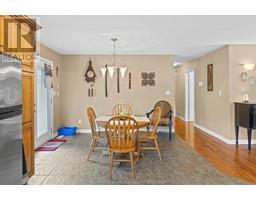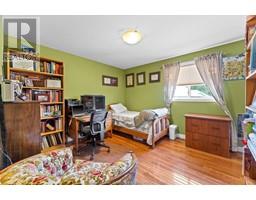2220 Partington Avenue Windsor, Ontario N9B 3X2
$829,888
OVERSIZED 3 PLUS 3 BEDROOM 3 FULL BATH RAISED RANCH IN FANTASTIC SOUTH WINDSOR LOCATION. OWNER PRIDE SHOWS THROUGHOUT THIS HOME. MANY ARCHITECTURAL FEATURES ARE APPARENT THROUGHOUT THIS HOME STARTING FROM THE EXTERIOR BRICK AND STONE WORK, CEILING DETAILS AND FULL CONCRETE COVERED REAR PORCH. HARDWOOD AND CERAMIC FLOORING THROUGHOUT, MASTER WITH WALK IN CLOSET AND ENSUITE BATH, FORMAL DINING AREA, COZY FAMILY ROOM WITH GAS FIREPLACE, GRADE ENTRANCE FROM LOWER LEVEL TO GARAGE. THIS HOME HAS GAS HEATING AND CENTRAL AIR PLUS IN FLOOR HEATING IN THE LOWER LEVEL AND GARAGE FOR THE ULTIMATE IN COMFORT AND EFFICIENCY. FULL COVERED DECK AND HUGE STAMPED PATIO AREA IN PRIVATE REAR YARD TOPPED OFF WITH BEAUTIFUL LANDSCAPING. PLUS FINISHED DRIVEWAY, STORGE SHED, STORAGE ABOVE GARAGE, OUTDOOR SPRINKLER SYSTEM AND SO MUCH MORE. (id:50886)
Property Details
| MLS® Number | 25007064 |
| Property Type | Single Family |
| Features | Double Width Or More Driveway, Concrete Driveway, Finished Driveway |
Building
| Bathroom Total | 3 |
| Bedrooms Above Ground | 3 |
| Bedrooms Below Ground | 3 |
| Bedrooms Total | 6 |
| Appliances | Dishwasher, Microwave |
| Architectural Style | Bi-level, Raised Ranch |
| Constructed Date | 2004 |
| Construction Style Attachment | Detached |
| Cooling Type | Central Air Conditioning |
| Exterior Finish | Brick, Stone |
| Fireplace Fuel | Gas |
| Fireplace Present | Yes |
| Fireplace Type | Insert |
| Flooring Type | Ceramic/porcelain, Hardwood |
| Foundation Type | Concrete |
| Heating Fuel | Natural Gas |
| Heating Type | Floor Heat, Forced Air |
| Type | House |
Parking
| Garage | |
| Inside Entry |
Land
| Acreage | No |
| Fence Type | Fence |
| Landscape Features | Landscaped |
| Size Irregular | 60.04x112.20 Ft |
| Size Total Text | 60.04x112.20 Ft |
| Zoning Description | Rd1.1 |
Rooms
| Level | Type | Length | Width | Dimensions |
|---|---|---|---|---|
| Lower Level | 4pc Bathroom | Measurements not available | ||
| Lower Level | Cold Room | 15.6 x 9.1 | ||
| Lower Level | Laundry Room | 9.8 x 9.4 | ||
| Lower Level | Bedroom | 13.3 x 11.11 | ||
| Lower Level | Bedroom | 13.3 x 12.8 | ||
| Lower Level | Bedroom | 13.9 x 12.5 | ||
| Lower Level | Family Room/fireplace | 27.3 x 20 | ||
| Main Level | 5pc Ensuite Bath | Measurements not available | ||
| Main Level | 4pc Bathroom | Measurements not available | ||
| Main Level | Bedroom | 11.11 x 11.1 | ||
| Main Level | Primary Bedroom | 16 x 15 | ||
| Main Level | Bedroom | 11.11 x 11.1 | ||
| Main Level | Kitchen | 20.4 x 14.2 | ||
| Main Level | Dining Room | 13.1 x 11 | ||
| Main Level | Living Room | 17.7 x 13.1 | ||
| Main Level | Foyer | 10.10 x 9.9 |
https://www.realtor.ca/real-estate/28094362/2220-partington-avenue-windsor
Contact Us
Contact us for more information
Jason Laframboise, Asa
Broker
www.thesignofexperience.com/
2451 Dougall Unit C
Windsor, Ontario N8X 1T3
(519) 252-5967
Mitchell Deslippe
Broker
thesignofexperience.com/
2451 Dougall Unit C
Windsor, Ontario N8X 1T3
(519) 252-5967

