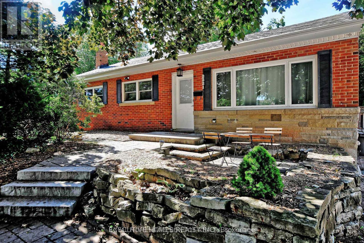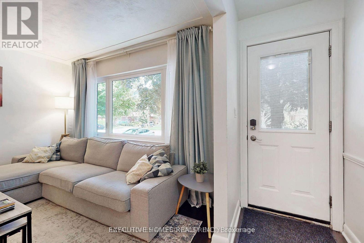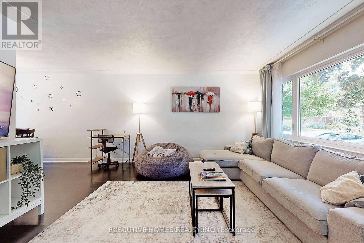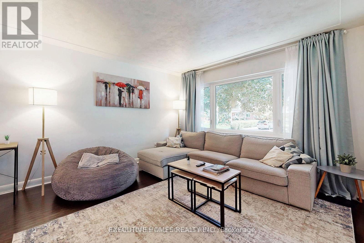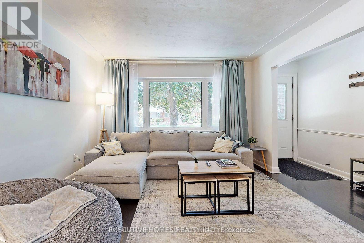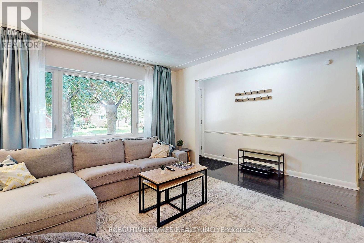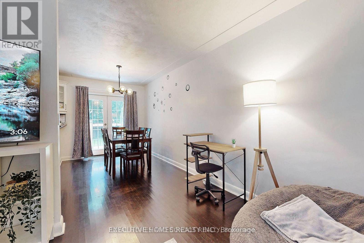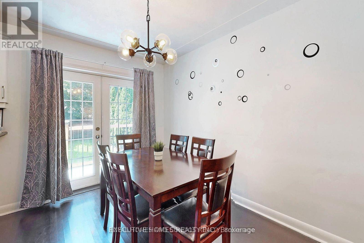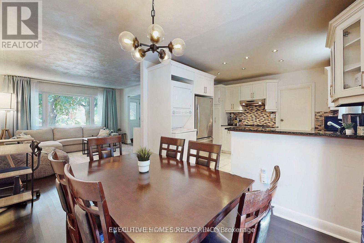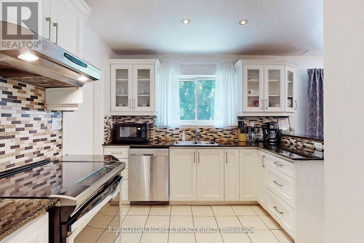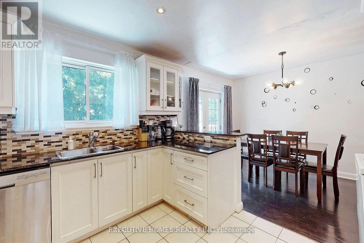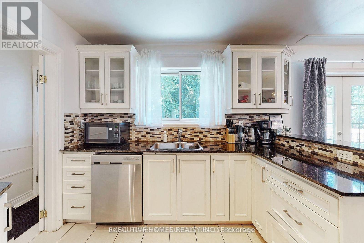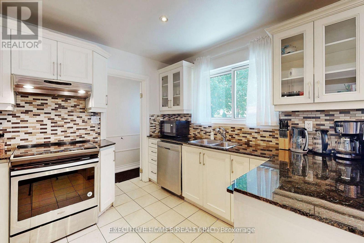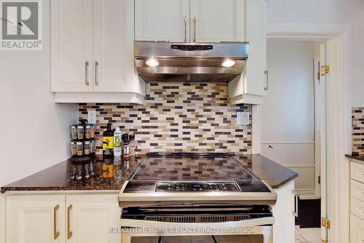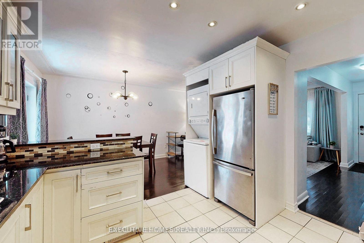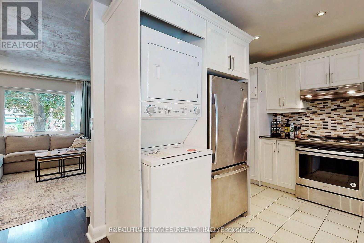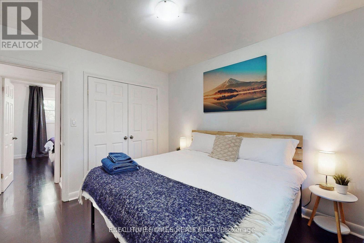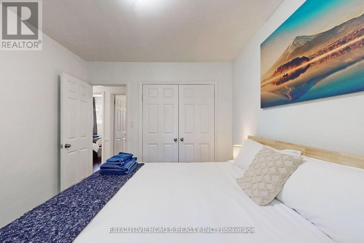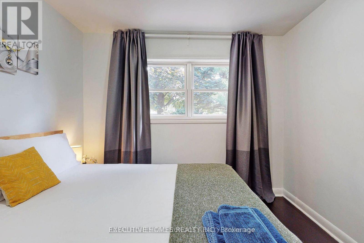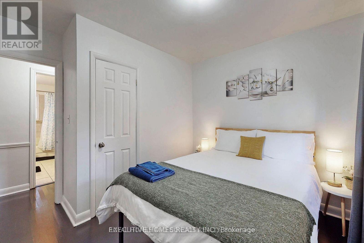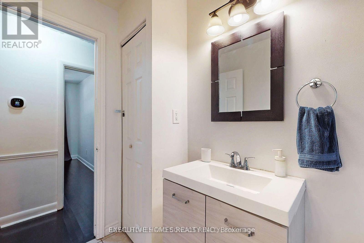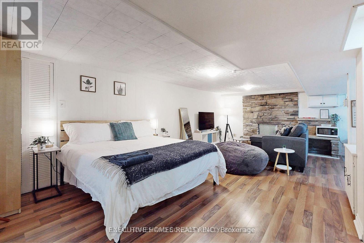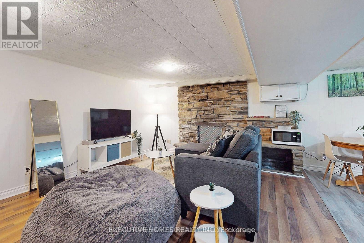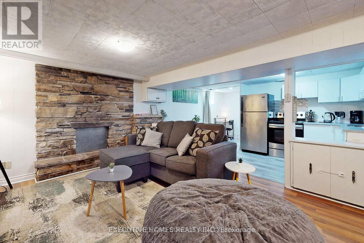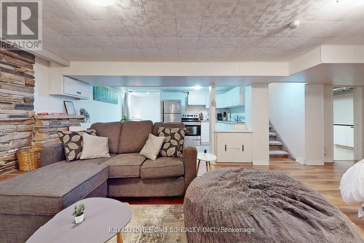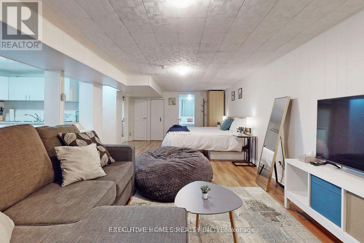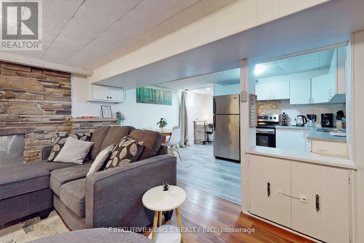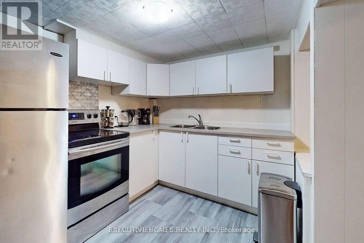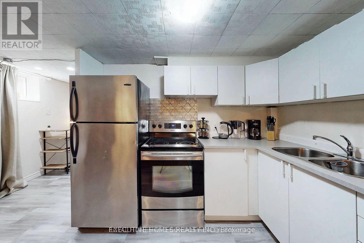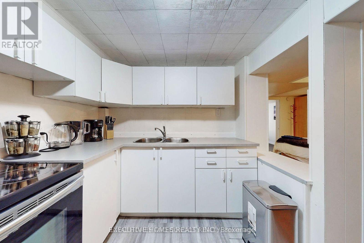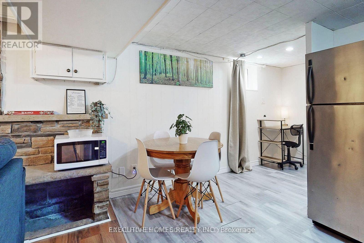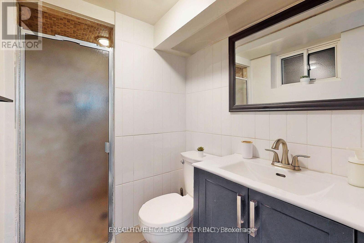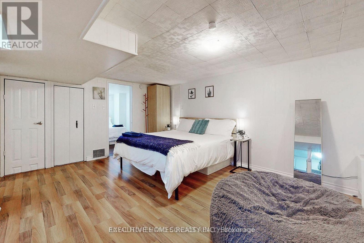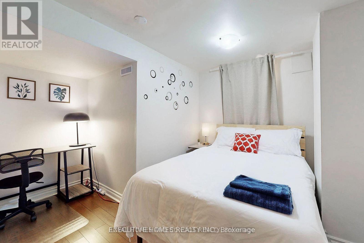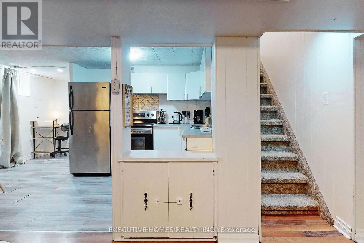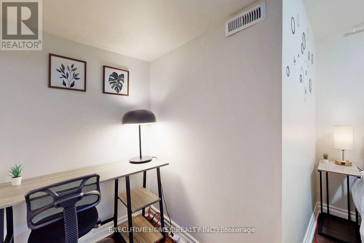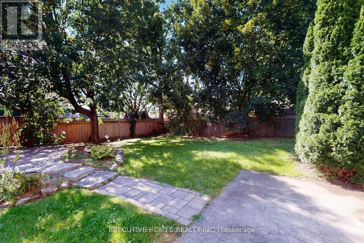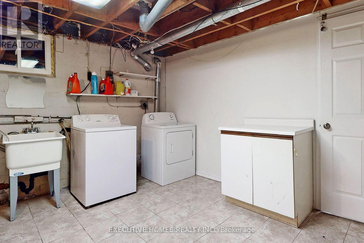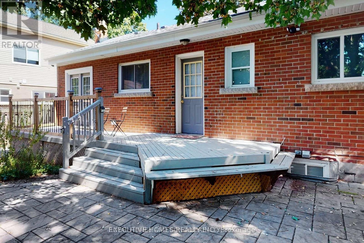2221 Ghent Avenue Burlington, Ontario L7R 1Y6
$1,049,900
Well maintained Detached Brick Bungalow located just minutes to the Go Train & Charming Downtown Burlington. This mature and quiet Neighborhood is one of The Most Desirable Areas In Burlington, Bright with Generous size Rooms, The Living Room and Dining Room are open and airy, Fabulous Kitchen w/ Quartz counter & Breakfast Bar over looking Dining Room that Walks out to Deck & Back Yard, Finished one bed Basement apartment w/ Separate Entrance can be used for in law suite, Rec Room, one Bedroom, 3 Piece Bathroom & Huge Laundry/ Storage Room, updated Furnace, Central Air Conditioner, Central Vac, Great 54 x 120 Ft Lot, Offers Anytime! Pictures are taken before renting the house. (id:50886)
Property Details
| MLS® Number | W12063620 |
| Property Type | Single Family |
| Community Name | Brant |
| Equipment Type | Water Heater |
| Parking Space Total | 4 |
| Rental Equipment Type | Water Heater |
Building
| Bathroom Total | 2 |
| Bedrooms Above Ground | 3 |
| Bedrooms Below Ground | 1 |
| Bedrooms Total | 4 |
| Appliances | Central Vacuum, Dishwasher, Dryer, Hood Fan, Two Stoves, Washer, Two Refrigerators |
| Architectural Style | Bungalow |
| Basement Development | Finished |
| Basement Features | Separate Entrance |
| Basement Type | N/a (finished), N/a |
| Construction Style Attachment | Detached |
| Cooling Type | Central Air Conditioning |
| Exterior Finish | Brick |
| Flooring Type | Hardwood, Laminate |
| Heating Fuel | Natural Gas |
| Heating Type | Forced Air |
| Stories Total | 1 |
| Size Interior | 1,100 - 1,500 Ft2 |
| Type | House |
| Utility Water | Municipal Water |
Parking
| No Garage |
Land
| Acreage | No |
| Sewer | Sanitary Sewer |
| Size Depth | 120 Ft ,2 In |
| Size Frontage | 54 Ft ,1 In |
| Size Irregular | 54.1 X 120.2 Ft |
| Size Total Text | 54.1 X 120.2 Ft|under 1/2 Acre |
Rooms
| Level | Type | Length | Width | Dimensions |
|---|---|---|---|---|
| Basement | Laundry Room | 4.09 m | 3.97 m | 4.09 m x 3.97 m |
| Basement | Recreational, Games Room | 7.65 m | 4.13 m | 7.65 m x 4.13 m |
| Basement | Bedroom | 4.13 m | 3.87 m | 4.13 m x 3.87 m |
| Basement | Kitchen | 4.81 m | 4.09 m | 4.81 m x 4.09 m |
| Main Level | Living Room | 4.61 m | 4.01 m | 4.61 m x 4.01 m |
| Main Level | Dining Room | 3.6 m | 2.69 m | 3.6 m x 2.69 m |
| Main Level | Kitchen | 3.6 m | 2.98 m | 3.6 m x 2.98 m |
| Main Level | Primary Bedroom | 3.6 m | 3.13 m | 3.6 m x 3.13 m |
| Main Level | Bedroom 2 | 3.58 m | 3.1 m | 3.58 m x 3.1 m |
| Main Level | Bedroom 3 | 3.58 m | 3.28 m | 3.58 m x 3.28 m |
| Main Level | Bathroom | Measurements not available |
https://www.realtor.ca/real-estate/28124477/2221-ghent-avenue-burlington-brant-brant
Contact Us
Contact us for more information
Anwar Majeed
Salesperson
290 Traders Blvd East #1
Mississauga, Ontario L4Z 1W7
(905) 890-1300
(905) 890-1305
Fasih Urrahman
Broker
290 Traders Blvd East #1
Mississauga, Ontario L4Z 1W7
(905) 890-1300
(905) 890-1305

