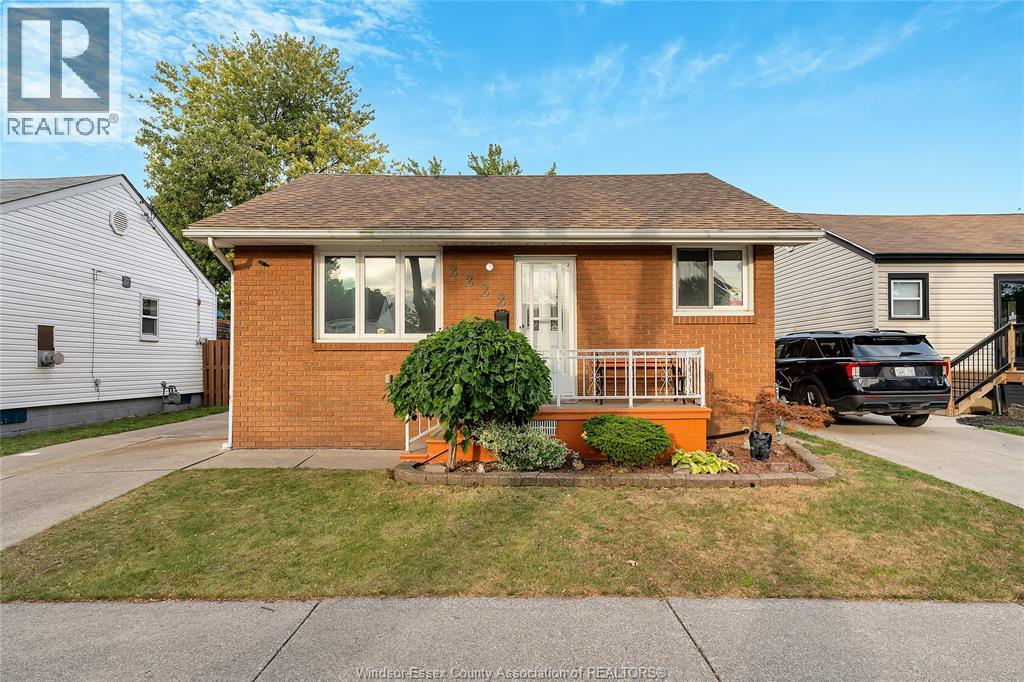2222 Forest Avenue Windsor, Ontario N8W 2G6
$499,000
Welcome to this beautiful well maintained home that is fully renovated from top to bottom with newer roof, windows, AC and Furnace. The main level has 3 bedrooms and 1 full bathroom. Full new Kitchen and stunning quartz countertop. The Subway feature backsplash completes this stunning black and white style of this modern kitchen. Also laundry unit on main floor. The Basement has separate entrance(Potential Income) includes 2 bedroom, 1 bathroom, Kitchen and complete laundry room. All beautiful vinyl/Tiles flooring throughout the whole house. The outside features a well-kept landscape with long driveway. Beautiful back yard with brand new gazebo and 2 sheds as well as Separate heated single car garage for a future workshop or temperature controlled storage unit. (id:50886)
Open House
This property has open houses!
1:00 pm
Ends at:3:00 pm
1:00 pm
Ends at:3:00 pm
Property Details
| MLS® Number | 25021899 |
| Property Type | Single Family |
| Features | Concrete Driveway, Side Driveway |
Building
| Bathroom Total | 2 |
| Bedrooms Above Ground | 3 |
| Bedrooms Below Ground | 2 |
| Bedrooms Total | 5 |
| Appliances | Dryer, Washer, Two Stoves, Two Refrigerators |
| Architectural Style | Bungalow, Ranch |
| Construction Style Attachment | Detached |
| Cooling Type | Central Air Conditioning |
| Exterior Finish | Brick |
| Fireplace Fuel | Gas |
| Fireplace Present | Yes |
| Fireplace Type | Direct Vent |
| Flooring Type | Ceramic/porcelain, Cushion/lino/vinyl |
| Foundation Type | Concrete |
| Heating Fuel | Natural Gas |
| Heating Type | Forced Air, Furnace |
| Stories Total | 1 |
| Type | House |
Parking
| Detached Garage | |
| Garage |
Land
| Acreage | No |
| Landscape Features | Landscaped |
| Size Irregular | 40.15 X 93.36 / 0.086 Ac |
| Size Total Text | 40.15 X 93.36 / 0.086 Ac |
| Zoning Description | Rd1.2 |
Rooms
| Level | Type | Length | Width | Dimensions |
|---|---|---|---|---|
| Lower Level | 4pc Bathroom | Measurements not available | ||
| Lower Level | Utility Room | Measurements not available | ||
| Lower Level | Living Room/fireplace | Measurements not available | ||
| Lower Level | Laundry Room | Measurements not available | ||
| Lower Level | Kitchen | Measurements not available | ||
| Lower Level | Bedroom | Measurements not available | ||
| Lower Level | Bedroom | Measurements not available | ||
| Main Level | 4pc Bathroom | Measurements not available | ||
| Main Level | Workshop | Measurements not available | ||
| Main Level | Laundry Room | Measurements not available | ||
| Main Level | Kitchen | Measurements not available | ||
| Main Level | Bedroom | Measurements not available | ||
| Main Level | Bedroom | Measurements not available | ||
| Main Level | Bedroom | Measurements not available | ||
| Main Level | Dining Room | Measurements not available | ||
| Main Level | Living Room | Measurements not available |
https://www.realtor.ca/real-estate/28791403/2222-forest-avenue-windsor
Contact Us
Contact us for more information
Nawfal Al Jazrawi
Sales Person
6505 Tecumseh Road East
Windsor, Ontario N8T 1E7
(519) 944-5955
(519) 944-3387
www.remax-preferred-on.com/











































































