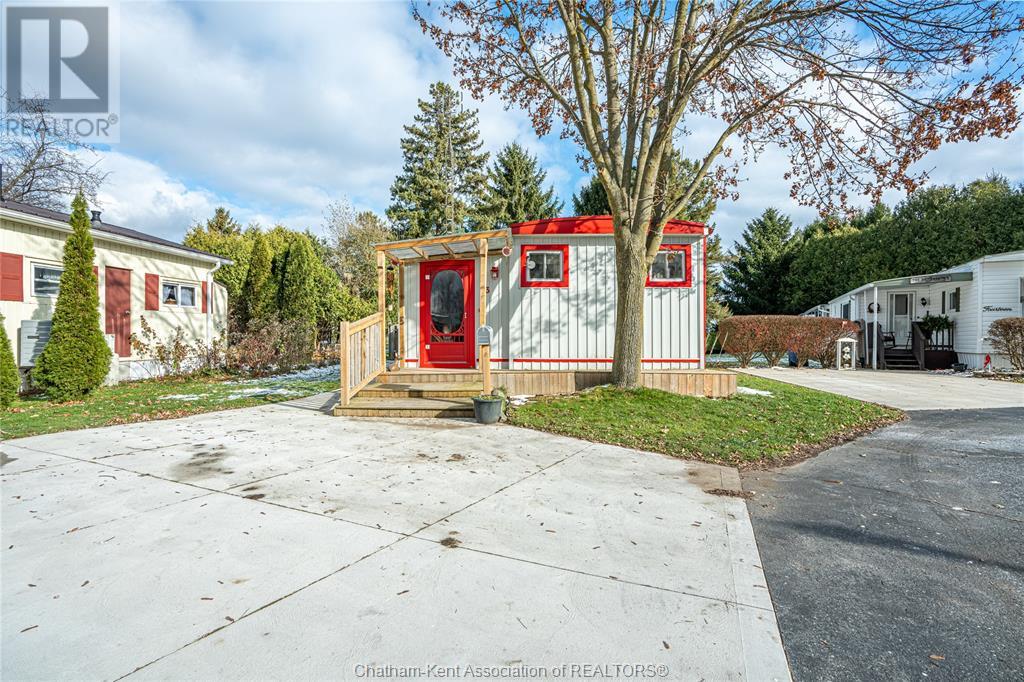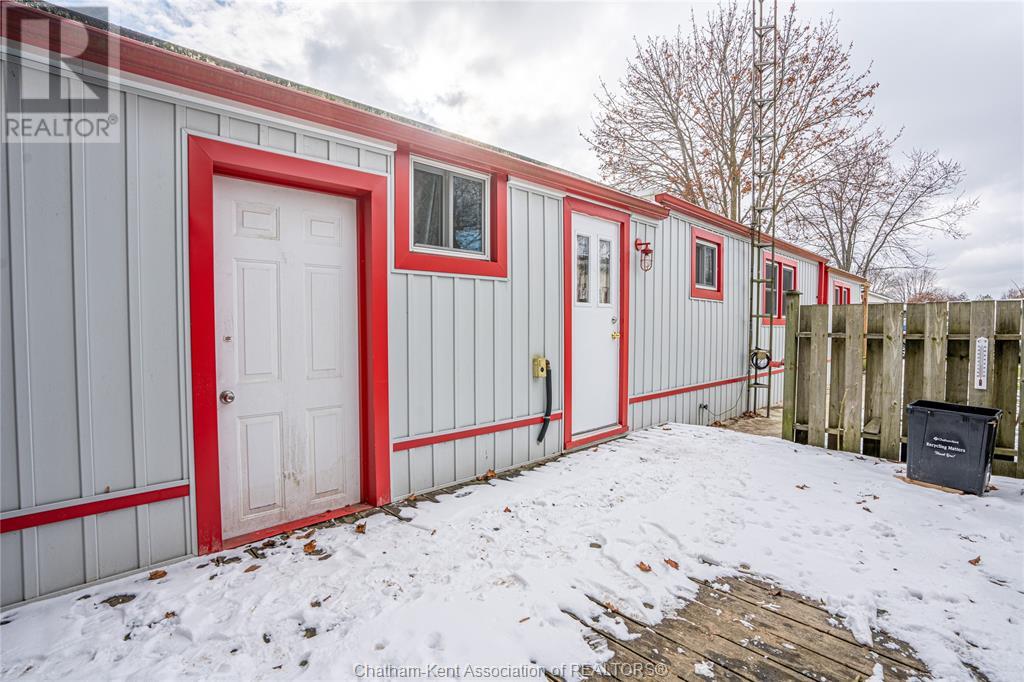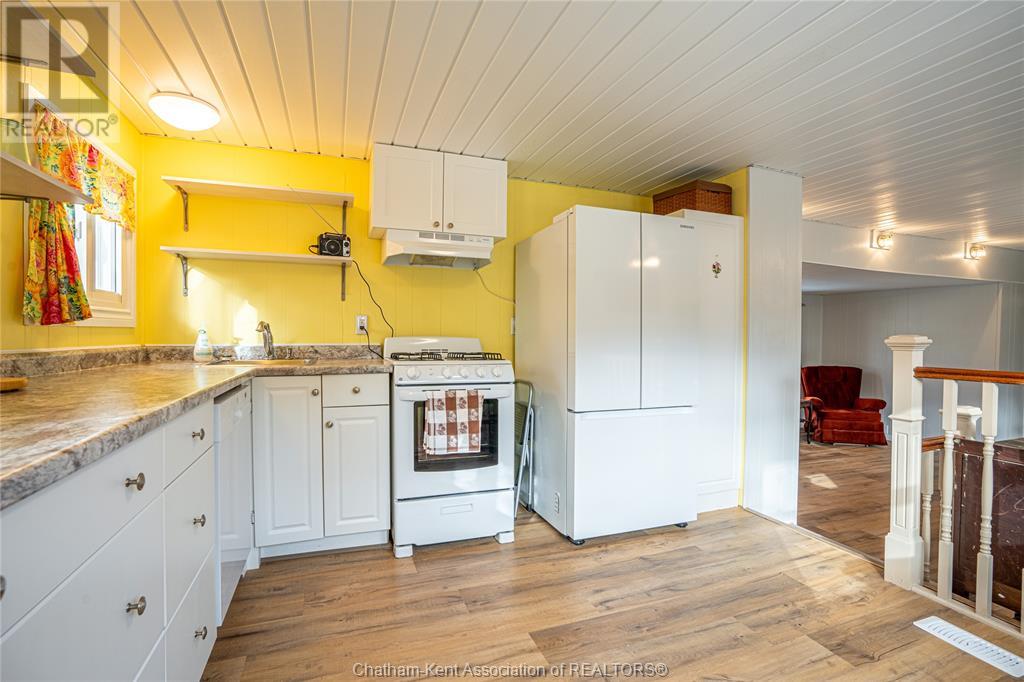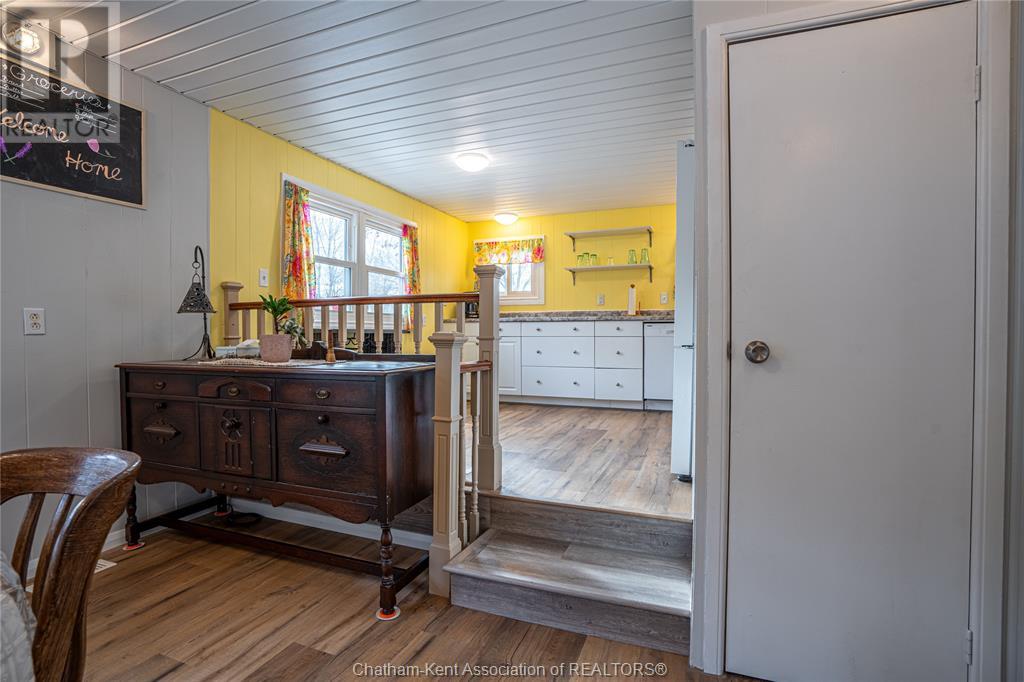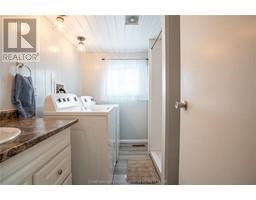22220 Charing Cross Road Unit# 13 Chatham, Ontario N7M 5V8
$174,900
You will feel the pride in ownership the moment you enter this wonderful home! Ideally located in the picturesque Southside community designed for residents aged 50 & over. Spacious foyer welcomes you! The large living, kitchen and dining area feature open concept living & make the perfect space for relaxing and entertaining. The home has been freshly painted and features newer vinyl plank flooring. Newer siding, windows, roof, and hot water on demand. Furnace and Central air unit new in 2022. Cozy up to the fabulous gas fireplace on cold winter nights. Additional highlights include a newer double cement driveway, for ample parking. Relax on the outdoor deck in the summer! Newer front porch. Large storage shed makes storing all your belongings a breeze. $712.90 monthly includes lot fee, common area, maintenance, clubhouse, reserve fund, water, sewer & taxes. Buyer require park approval with one time $500 membership fee. This one checks all the boxes, Call today to view! (id:50886)
Property Details
| MLS® Number | 24028644 |
| Property Type | Single Family |
| Features | Concrete Driveway |
Building
| Bathroom Total | 1 |
| Bedrooms Above Ground | 2 |
| Bedrooms Total | 2 |
| Appliances | Central Vacuum, Dryer, Refrigerator, Stove, Washer |
| Architectural Style | Mobile Home |
| Constructed Date | 1990 |
| Exterior Finish | Aluminum/vinyl |
| Fireplace Fuel | Gas |
| Fireplace Present | Yes |
| Fireplace Type | Direct Vent |
| Flooring Type | Laminate |
| Heating Fuel | Natural Gas |
| Heating Type | Furnace |
Land
| Acreage | No |
| Landscape Features | Landscaped |
| Size Irregular | 0 X / 0 Ac |
| Size Total Text | 0 X / 0 Ac|under 1/4 Acre |
| Zoning Description | Mh |
Rooms
| Level | Type | Length | Width | Dimensions |
|---|---|---|---|---|
| Main Level | Mud Room | 6 ft ,9 in | 12 ft ,9 in | 6 ft ,9 in x 12 ft ,9 in |
| Main Level | Kitchen | 11 ft ,4 in | 10 ft ,4 in | 11 ft ,4 in x 10 ft ,4 in |
| Main Level | Living Room/dining Room | 18 ft ,6 in | 24 ft | 18 ft ,6 in x 24 ft |
| Main Level | Family Room | 18 ft ,6 in | 24 ft | 18 ft ,6 in x 24 ft |
| Main Level | Bedroom | 8 ft ,6 in | 9 ft ,10 in | 8 ft ,6 in x 9 ft ,10 in |
| Main Level | Primary Bedroom | 12 ft ,1 in | 11 ft ,4 in | 12 ft ,1 in x 11 ft ,4 in |
| Main Level | 4pc Bathroom | 8 ft ,6 in | 7 ft ,6 in | 8 ft ,6 in x 7 ft ,6 in |
https://www.realtor.ca/real-estate/27708071/22220-charing-cross-road-unit-13-chatham
Contact Us
Contact us for more information
Ryan Rusnak
Sales Person
www.youtube.com/embed/FdvrRn-rL8Y
www.youtube.com/embed/rW3UmcasnUs
www.ryanrusnak.ca/
www.facebook.com/ryanrusnakrealtor
ca.linkedin.com/pub/ryan-rusnak/66/530/57b/
twitter.com/rrusnakrealtor
ryan_rusnak_/
551 Queen St.
Chatham, Ontario N7M 2J4
(519) 352-9400

