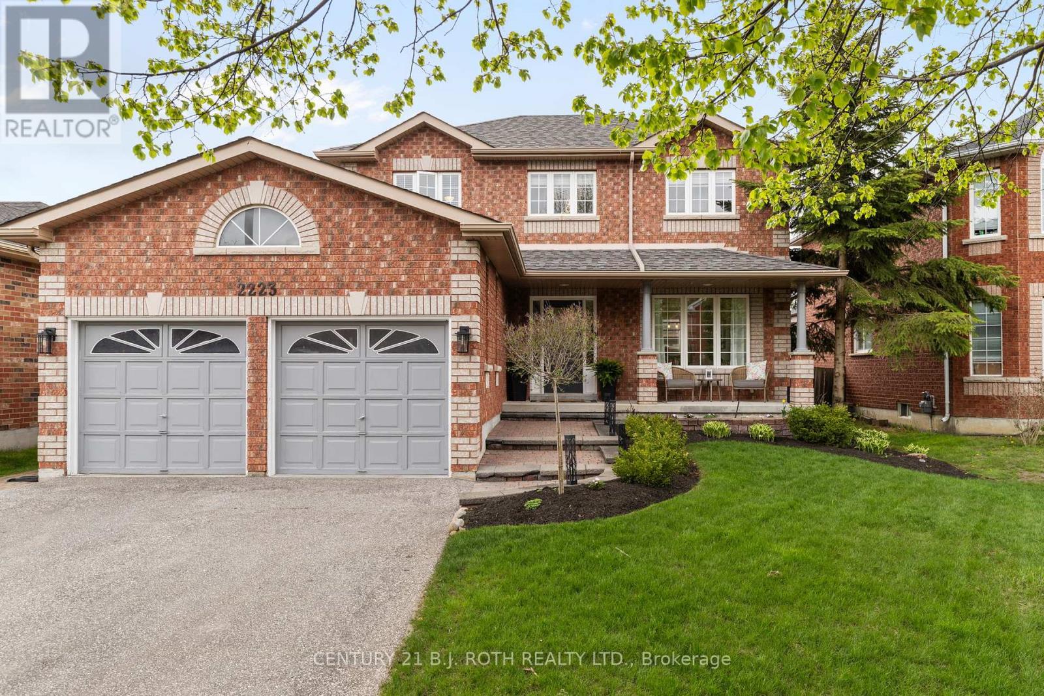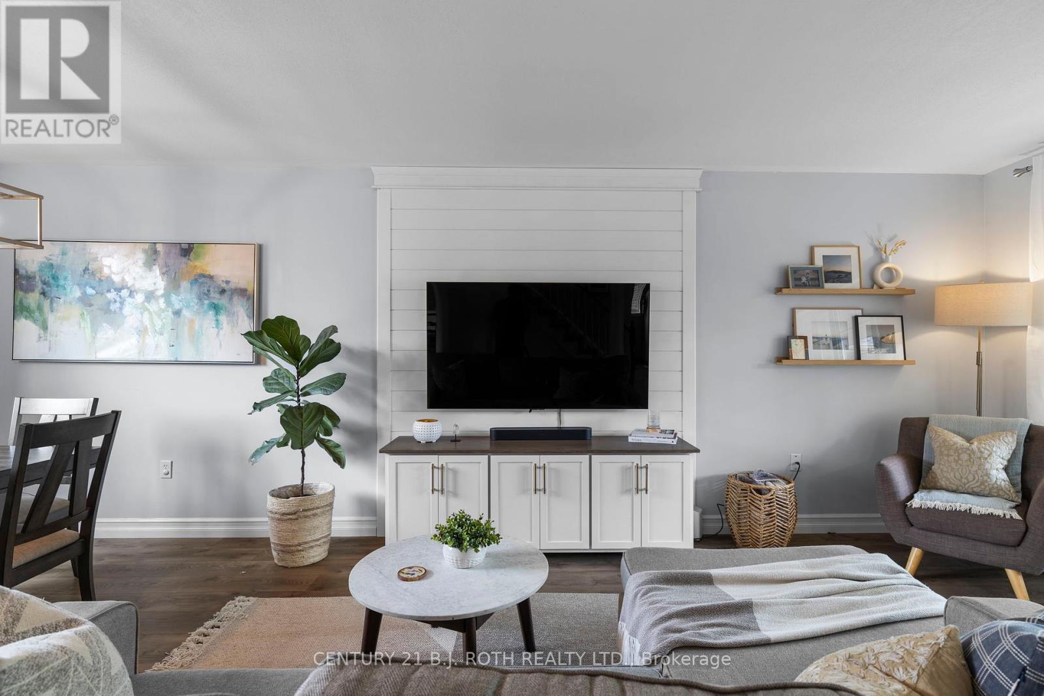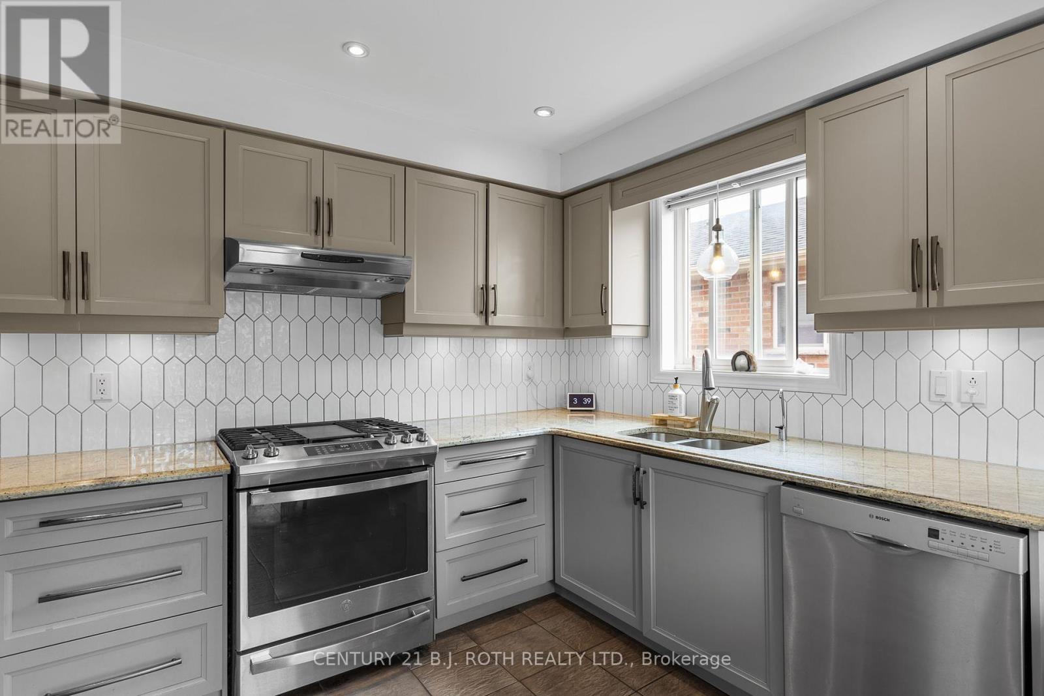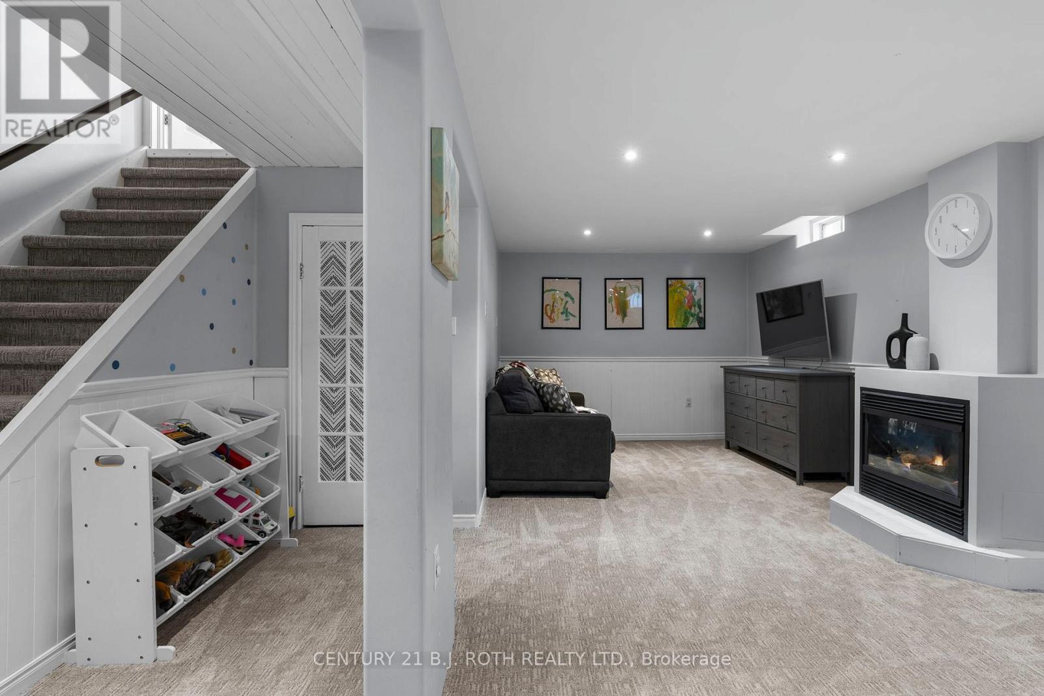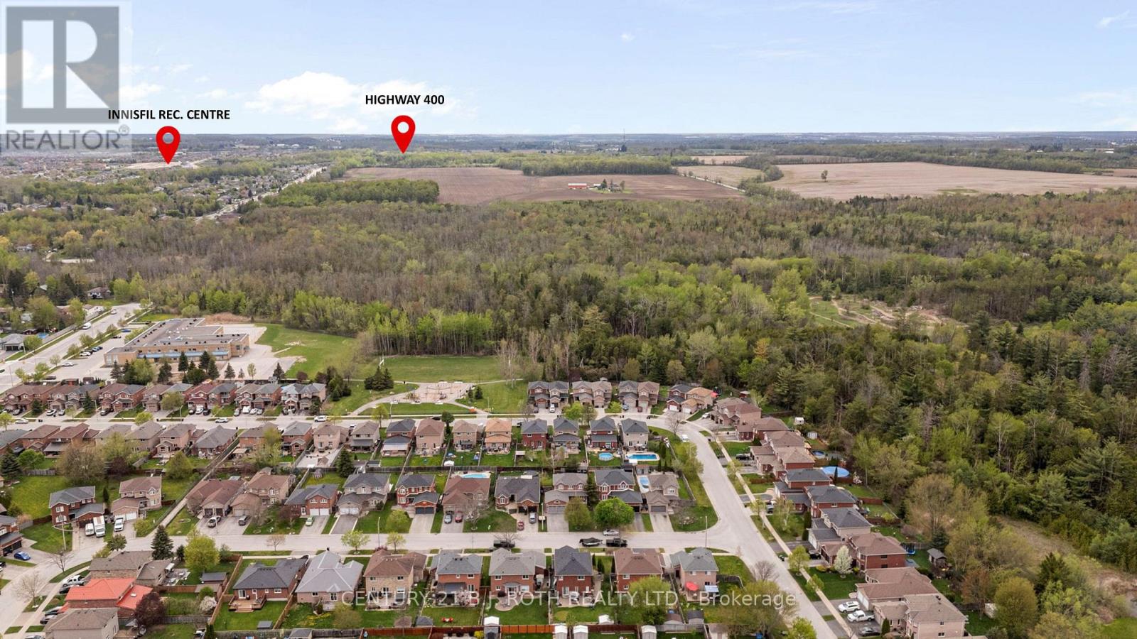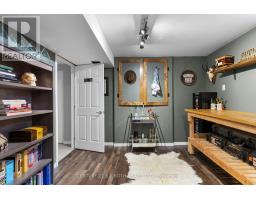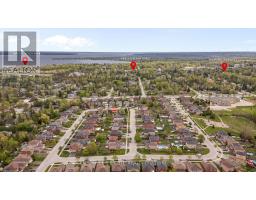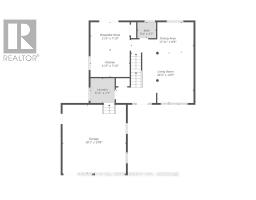2223 Jack Crescent Innisfil, Ontario L9S 2C7
$864,900
Welcome to 2223 Jack Crescent A Charming Retreat in the Heart of Alcona. This beautifully maintained two-storey home showcases pride of ownership from the moment you arrive. With striking curb appeal this 3+1 bedroom, 3 bathroom residence offers a perfect blend of comfort, style, and functionality. Step inside to a bright and welcoming foyer that flows seamlessly into a cozy living and dining area, ideal for both relaxing and entertaining. The updated kitchen features modern stainless steel appliances and a convenient walkout to the spacious backyard perfect for summer barbecues and family gatherings. Upstairs, you'll find three generously sized bedrooms, including a stylishly updated main bathroom with a combined tub/shower. The primary bedroom is a private retreat, complete with a walk-in closet and its own ensuite bathroom. The fully finished basement provides additional living space that's perfect for entertaining, featuring a warm and inviting fireplace ideal for movie nights or casual get-togethers. Outside, the large backyard is a family-friendly haven with ample space for kids to play. Enjoy evenings under the gazebo or unwind in the hot tub for the ultimate relaxation. The oversized garage offers not only extra storage but also a versatile workspace for hobbies or projects. Recent updates include, A/C (2024), Hot Tub (2021), Water Softener(2024), Roof (2018). (id:50886)
Open House
This property has open houses!
12:00 pm
Ends at:2:00 pm
2:30 pm
Ends at:4:30 pm
Property Details
| MLS® Number | N12153374 |
| Property Type | Single Family |
| Community Name | Alcona |
| Amenities Near By | Park, Schools, Beach |
| Community Features | School Bus |
| Equipment Type | Water Heater |
| Features | Gazebo |
| Parking Space Total | 6 |
| Rental Equipment Type | Water Heater |
| Structure | Shed |
Building
| Bathroom Total | 3 |
| Bedrooms Above Ground | 3 |
| Bedrooms Below Ground | 1 |
| Bedrooms Total | 4 |
| Age | 16 To 30 Years |
| Appliances | Hot Tub, Central Vacuum, Water Softener, Garage Door Opener Remote(s), Dishwasher, Dryer, Stove, Washer, Window Coverings, Refrigerator |
| Basement Development | Finished |
| Basement Type | N/a (finished) |
| Construction Style Attachment | Detached |
| Cooling Type | Central Air Conditioning |
| Exterior Finish | Brick |
| Fireplace Present | Yes |
| Fireplace Total | 1 |
| Foundation Type | Poured Concrete |
| Half Bath Total | 1 |
| Heating Fuel | Natural Gas |
| Heating Type | Forced Air |
| Stories Total | 2 |
| Size Interior | 1,500 - 2,000 Ft2 |
| Type | House |
| Utility Water | Municipal Water |
Parking
| Attached Garage | |
| Garage |
Land
| Acreage | No |
| Land Amenities | Park, Schools, Beach |
| Sewer | Sanitary Sewer |
| Size Depth | 120 Ft |
| Size Frontage | 49 Ft |
| Size Irregular | 49 X 120 Ft |
| Size Total Text | 49 X 120 Ft |
Rooms
| Level | Type | Length | Width | Dimensions |
|---|---|---|---|---|
| Second Level | Primary Bedroom | 3.44 m | 5.24 m | 3.44 m x 5.24 m |
| Second Level | Bedroom | 3.32 m | 2 m | 3.32 m x 2 m |
| Second Level | Bedroom | 3.32 m | 3.16 m | 3.32 m x 3.16 m |
| Basement | Recreational, Games Room | 3.13 m | 6.88 m | 3.13 m x 6.88 m |
| Basement | Bedroom | 3.44 m | 4.41 m | 3.44 m x 4.41 m |
| Main Level | Living Room | 6.76 m | 4.41 m | 6.76 m x 4.41 m |
| Main Level | Dining Room | 5.21 m | 2.68 m | 5.21 m x 2.68 m |
| Main Level | Kitchen | 3.44 m | 2.16 m | 3.44 m x 2.16 m |
| Main Level | Eating Area | 3.41 m | 2.16 m | 3.41 m x 2.16 m |
| Main Level | Laundry Room | 1.86 m | 2.25 m | 1.86 m x 2.25 m |
https://www.realtor.ca/real-estate/28323432/2223-jack-crescent-innisfil-alcona-alcona
Contact Us
Contact us for more information
Alex Elieff
Salesperson
(705) 970-1668
355 Bayfield Street, Unit 5, 106299 & 100088
Barrie, Ontario L4M 3C3
(705) 721-9111
(705) 721-9182
bjrothrealty.c21.ca/
Dan Wojcik
Salesperson
355 Bayfield Street, Unit 5, 106299 & 100088
Barrie, Ontario L4M 3C3
(705) 721-9111
(705) 721-9182
bjrothrealty.c21.ca/


