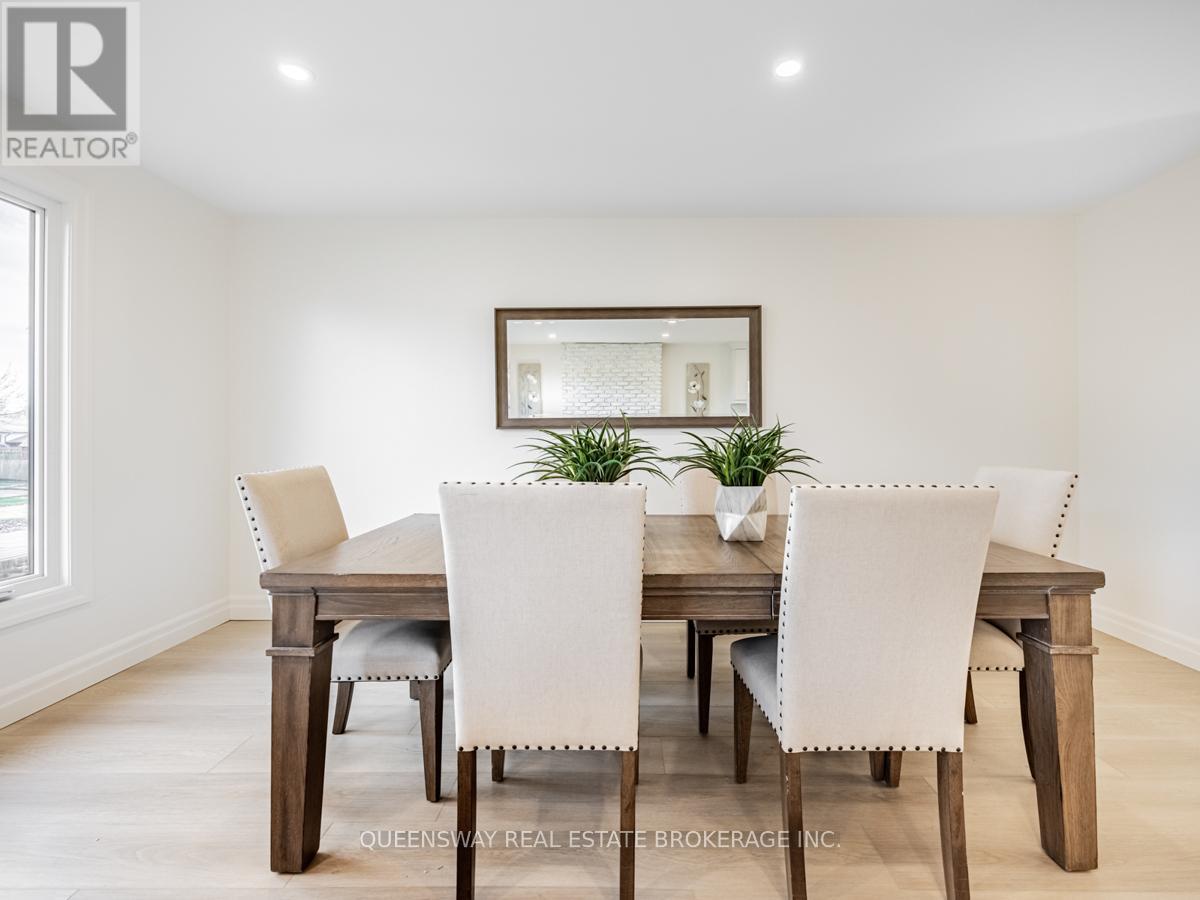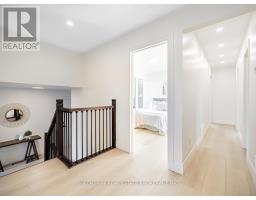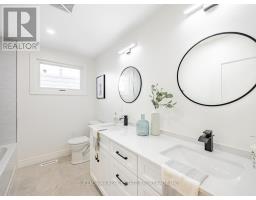2223 Urwin Crescent Oakville, Ontario L6L 2T3
$1,609,999
Welcome to 2223 Urwin Crescent, situated in the highly desirable area of West Oakville. This house is the definition of perfect! A beautifully updated residence featuring 3+2 bedrooms and 2 bathrooms, all enhanced by bright white oak flooring that flows seamlessly through the spacious open-concept layout. The home is illuminated by modern pot lights and boasts sun-drenched bedrooms, newly installed EnergyStar certified windows, custom kitchen with large island and a massive double car garage. The expansive backyard offers an ideal setting for entertaining or enjoying peaceful family evenings. Conveniently located just a short walk from the lake, this property is within a distinguished school district and close to parks and essential amenities, with easy access to the QEW. This multi-million dollar neighborhood presents exceptional value. Simply turn the key and step inside! (id:50886)
Open House
This property has open houses!
2:00 pm
Ends at:4:00 pm
Property Details
| MLS® Number | W11921450 |
| Property Type | Single Family |
| Community Name | Bronte West |
| AmenitiesNearBy | Park, Schools, Public Transit |
| Features | Lighting, Carpet Free |
| ParkingSpaceTotal | 6 |
Building
| BathroomTotal | 2 |
| BedroomsAboveGround | 3 |
| BedroomsBelowGround | 2 |
| BedroomsTotal | 5 |
| Amenities | Fireplace(s) |
| Appliances | Garage Door Opener Remote(s), Water Heater, Dryer, Range, Refrigerator, Stove, Washer |
| ArchitecturalStyle | Raised Bungalow |
| BasementDevelopment | Finished |
| BasementType | Full (finished) |
| ConstructionStyleAttachment | Detached |
| CoolingType | Central Air Conditioning |
| ExteriorFinish | Aluminum Siding, Brick |
| FireProtection | Smoke Detectors |
| FireplacePresent | Yes |
| FireplaceTotal | 2 |
| FoundationType | Block |
| HeatingFuel | Natural Gas |
| HeatingType | Forced Air |
| StoriesTotal | 1 |
| Type | House |
| UtilityWater | Municipal Water |
Parking
| Attached Garage |
Land
| Acreage | No |
| LandAmenities | Park, Schools, Public Transit |
| Sewer | Sanitary Sewer |
| SizeDepth | 100 Ft ,2 In |
| SizeFrontage | 60 Ft ,1 In |
| SizeIrregular | 60.11 X 100.18 Ft |
| SizeTotalText | 60.11 X 100.18 Ft |
| SurfaceWater | River/stream |
Rooms
| Level | Type | Length | Width | Dimensions |
|---|---|---|---|---|
| Lower Level | Bathroom | 2.54 m | 1.78 m | 2.54 m x 1.78 m |
| Lower Level | Laundry Room | 6.71 m | 3.05 m | 6.71 m x 3.05 m |
| Lower Level | Recreational, Games Room | 6.71 m | 3.3 m | 6.71 m x 3.3 m |
| Lower Level | Bedroom 4 | 4.34 m | 3.28 m | 4.34 m x 3.28 m |
| Lower Level | Bedroom 5 | 3.73 m | 3.07 m | 3.73 m x 3.07 m |
| Main Level | Foyer | 4.65 m | 1.85 m | 4.65 m x 1.85 m |
| Main Level | Living Room | 6.77 m | 4.22 m | 6.77 m x 4.22 m |
| Main Level | Dining Room | 6.77 m | 4.22 m | 6.77 m x 4.22 m |
| Main Level | Kitchen | 3.35 m | 3.37 m | 3.35 m x 3.37 m |
| Main Level | Primary Bedroom | 4.19 m | 3.12 m | 4.19 m x 3.12 m |
| Main Level | Bedroom 2 | 3.35 m | 2.82 m | 3.35 m x 2.82 m |
| Main Level | Bedroom 3 | 3.51 m | 2.82 m | 3.51 m x 2.82 m |
https://www.realtor.ca/real-estate/27797227/2223-urwin-crescent-oakville-bronte-west-bronte-west
Interested?
Contact us for more information
Mitra Haidari
Salesperson
8 Hornell Street
Toronto, Ontario M8Z 1X2



























































